Белый туалет с открытыми фасадами – фото дизайна интерьера
Сортировать:
Бюджет
Сортировать:Популярное за сегодня
201 - 220 из 608 фото
1 из 3
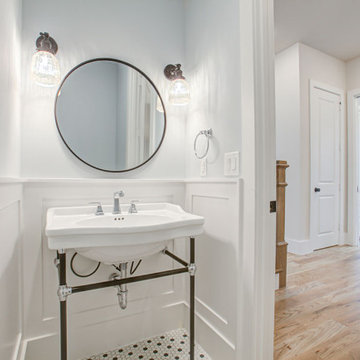
На фото: большой туалет в стиле кантри с открытыми фасадами и напольной тумбой
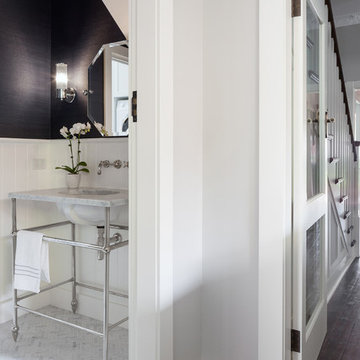
Chevron tiles and marble vanities provide texture in this Sydney home. Tapware by Perrin & Rowe and four-leg basin stand by Hawthorn Hill.
Designer: Marina Wong
Photography: Katherine Lu
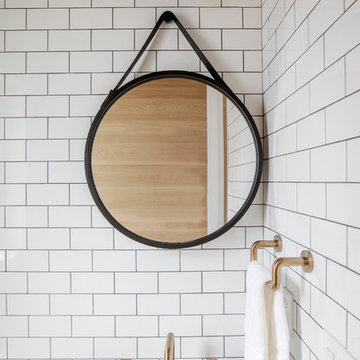
Свежая идея для дизайна: туалет среднего размера в современном стиле с открытыми фасадами, раздельным унитазом, белой плиткой, керамической плиткой, белыми стенами, паркетным полом среднего тона, врезной раковиной, мраморной столешницей, серым полом и серой столешницей - отличное фото интерьера
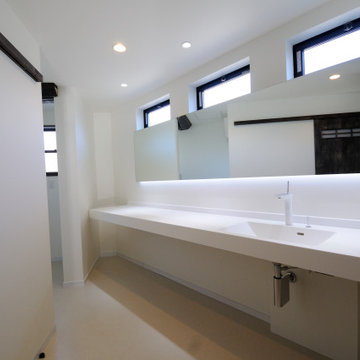
На фото: большой туалет с открытыми фасадами, белыми фасадами, белыми стенами, полом из керамической плитки, монолитной раковиной, столешницей из искусственного камня, белым полом, белой столешницей, встроенной тумбой и потолком с обоями с
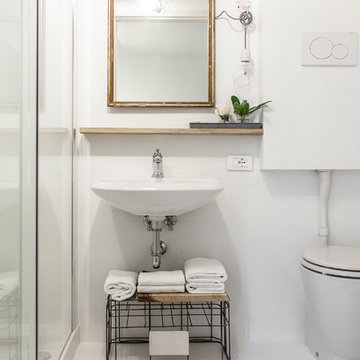
Documentazione fotografica intervento ristrutturazione locali interni.
Пример оригинального дизайна: туалет в скандинавском стиле с открытыми фасадами, раздельным унитазом, белыми стенами, подвесной раковиной и белым полом
Пример оригинального дизайна: туалет в скандинавском стиле с открытыми фасадами, раздельным унитазом, белыми стенами, подвесной раковиной и белым полом
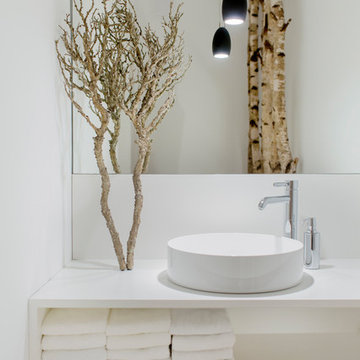
Источник вдохновения для домашнего уюта: туалет в стиле модернизм с открытыми фасадами, белыми фасадами, белыми стенами, настольной раковиной, столешницей из дерева и белой столешницей
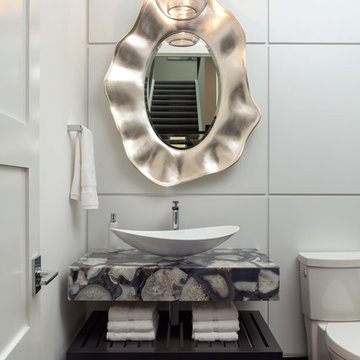
The design of this 4227 square foot estate home was recognized by the International Design and Architecture Awards 2019 and nominated in these 4 categories: Luxury Residence Canada, Kitchen Design over 100 000GBP, Bedroom and Bathroom.
Our design intent here was to create a home that felt harmonious and luxurious, yet livable and inviting. This home was refurbished with only the finest finishes and custom design details throughout. We hand selected decor items, designed furniture pieces to suit this home and commissioned an artist to provide us with the perfect art pieces to compliment.
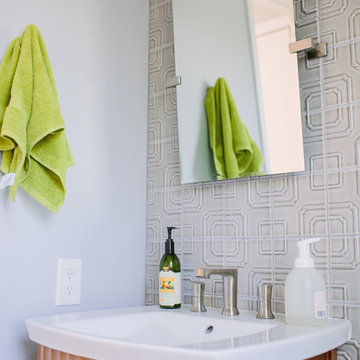
We were excited to take on this full home remodel with our Arvada clients! They have been living in their home for years, and were ready to delve into some major construction to make their home a perfect fit. This home had a lot of its original 1970s features, and we were able to work together to make updates throughout their home to make it fit their more modern tastes. We started by lowering their raised living room to make it level with the rest of their first floor; this not only removed a major tripping hazard, but also gave them a lot more flexibility when it came to placing furniture. To make their newly leveled first floor feel more cohesive we also replaced their mixed flooring with a gorgeous engineered wood flooring throughout the whole first floor. But the second floor wasn’t left out, we also updated their carpet with a subtle patterned grey beauty that tied in with the colors we utilized on the first floor. New taller baseboards throughout their entire home also helped to unify the spaces and brought the update full circle. One of the most dramatic changes we made was to take down all of the original wood railings and replace them custom steel railings. Our goal was to design a staircase that felt lighter and created less of a visual barrier between spaces. We painted the existing stringer a crisp white, and to balance out the cool steel finish, we opted for a wooden handrail. We also replaced the original carpet wrapped steps with dark wooden steps that coordinate with the finish of the handrail. Lighting has a major impact on how we feel about the space we’re in, and we took on this home’s lighting problems head on. By adding recessed lighting to the family room, and replacing all of the light fixtures on the first floor we were able to create more even lighting throughout their home as well as add in a few fun accents in the dining room and stairwell. To update the fireplace in the family room we replaced the original mantel with a dark solid wood beam to clean up the lines of the fireplace. We also replaced the original mirrored gold doors with a more contemporary dark steel finished to help them blend in better. The clients also wanted to tackle their powder room, and already had a beautiful new vanity selected, so we were able to design the rest of the space around it. Our favorite touch was the new accent tile installed from floor to ceiling behind the vanity adding a touch of texture and a clear focal point to the space. Little changes like replacing all of their door hardware, removing the popcorn ceiling, painting the walls, and updating the wet bar by painting the cabinets and installing a new quartz counter went a long way towards making this home a perfect fit for our clients
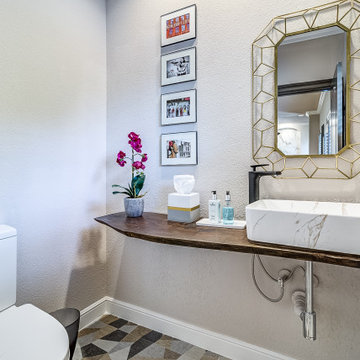
На фото: туалет в средиземноморском стиле с открытыми фасадами, темными деревянными фасадами, унитазом-моноблоком, серыми стенами, полом из керамогранита, столешницей из дерева, коричневой столешницей, подвесной тумбой и настольной раковиной с
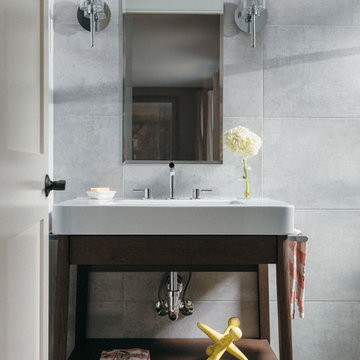
Brett Mountain Photography
На фото: маленький туалет в стиле модернизм с настольной раковиной, открытыми фасадами, темными деревянными фасадами и серыми стенами для на участке и в саду с
На фото: маленький туалет в стиле модернизм с настольной раковиной, открытыми фасадами, темными деревянными фасадами и серыми стенами для на участке и в саду с
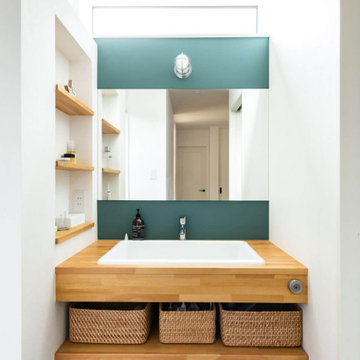
ブルーのアクセントウォールと、マリンランプが印象的な洗面所♪洗面台には木目調の素材を使用し、ナチュラルな印象に仕上がっています♪
Пример оригинального дизайна: туалет в скандинавском стиле с открытыми фасадами, фасадами цвета дерева среднего тона, белой плиткой, белыми стенами и белой столешницей
Пример оригинального дизайна: туалет в скандинавском стиле с открытыми фасадами, фасадами цвета дерева среднего тона, белой плиткой, белыми стенами и белой столешницей
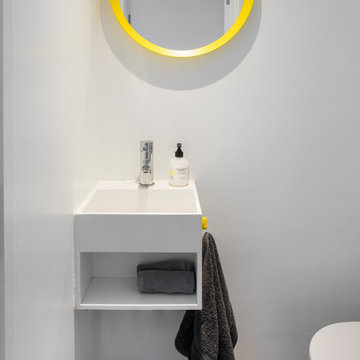
Guest cloak room with compact wall hung basin unit.
Photo by Chris Snook
Идея дизайна: маленький туалет в современном стиле с открытыми фасадами, белыми фасадами, инсталляцией, белыми стенами, полом из керамогранита, монолитной раковиной и серым полом для на участке и в саду
Идея дизайна: маленький туалет в современном стиле с открытыми фасадами, белыми фасадами, инсталляцией, белыми стенами, полом из керамогранита, монолитной раковиной и серым полом для на участке и в саду
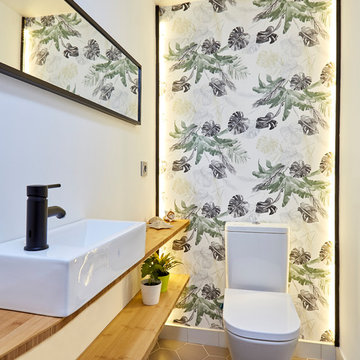
Carla Capdevila Fotografía
Свежая идея для дизайна: туалет среднего размера в стиле модернизм с открытыми фасадами, фасадами цвета дерева среднего тона, унитазом-моноблоком, белыми стенами, полом из керамогранита, настольной раковиной, столешницей из дерева и серым полом - отличное фото интерьера
Свежая идея для дизайна: туалет среднего размера в стиле модернизм с открытыми фасадами, фасадами цвета дерева среднего тона, унитазом-моноблоком, белыми стенами, полом из керамогранита, настольной раковиной, столешницей из дерева и серым полом - отличное фото интерьера
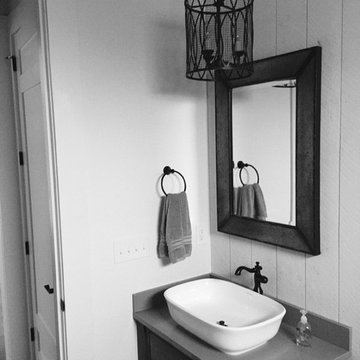
powder room vanity
Источник вдохновения для домашнего уюта: туалет в стиле рустика с открытыми фасадами, серыми фасадами, белыми стенами, подвесной раковиной и столешницей из кварцита
Источник вдохновения для домашнего уюта: туалет в стиле рустика с открытыми фасадами, серыми фасадами, белыми стенами, подвесной раковиной и столешницей из кварцита
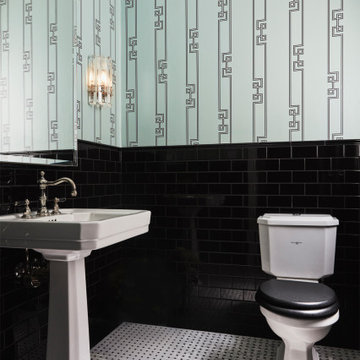
Источник вдохновения для домашнего уюта: туалет в стиле неоклассика (современная классика) с открытыми фасадами, белыми фасадами, раздельным унитазом, черной плиткой, плиткой кабанчик, разноцветными стенами, раковиной с пьедесталом, разноцветным полом, встроенной тумбой и обоями на стенах
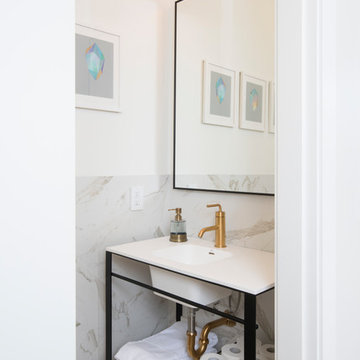
Reka Ivany Photography
На фото: маленький туалет в стиле неоклассика (современная классика) с открытыми фасадами, черными фасадами, унитазом-моноблоком, белой плиткой, мраморной плиткой, белыми стенами, светлым паркетным полом, врезной раковиной, столешницей из кварцита и бежевым полом для на участке и в саду с
На фото: маленький туалет в стиле неоклассика (современная классика) с открытыми фасадами, черными фасадами, унитазом-моноблоком, белой плиткой, мраморной плиткой, белыми стенами, светлым паркетным полом, врезной раковиной, столешницей из кварцита и бежевым полом для на участке и в саду с
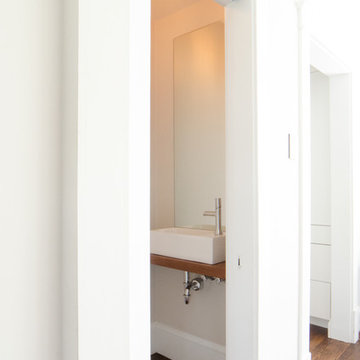
View of new powder room with wood slab vanity and vessel sink. With Studio|Durham Architects
Пример оригинального дизайна: маленький туалет в стиле модернизм с белыми стенами, настольной раковиной, раздельным унитазом, паркетным полом среднего тона, столешницей из дерева, коричневым полом, открытыми фасадами и фасадами цвета дерева среднего тона для на участке и в саду
Пример оригинального дизайна: маленький туалет в стиле модернизм с белыми стенами, настольной раковиной, раздельным унитазом, паркетным полом среднего тона, столешницей из дерева, коричневым полом, открытыми фасадами и фасадами цвета дерева среднего тона для на участке и в саду
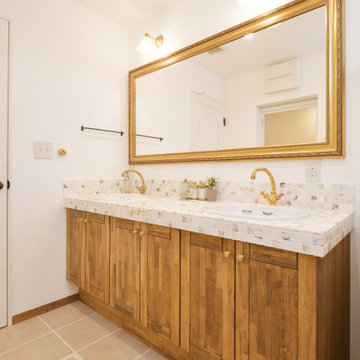
Идея дизайна: большой туалет в стиле шебби-шик с открытыми фасадами, черно-белой плиткой, плиткой мозаикой, белыми стенами, паркетным полом среднего тона, столешницей из плитки, коричневым полом и коричневой столешницей
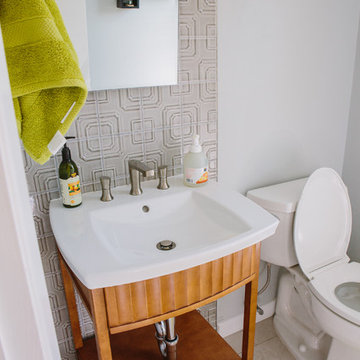
We were excited to take on this full home remodel with our Arvada clients! They have been living in their home for years, and were ready to delve into some major construction to make their home a perfect fit. This home had a lot of its original 1970s features, and we were able to work together to make updates throughout their home to make it fit their more modern tastes. We started by lowering their raised living room to make it level with the rest of their first floor; this not only removed a major tripping hazard, but also gave them a lot more flexibility when it came to placing furniture. To make their newly leveled first floor feel more cohesive we also replaced their mixed flooring with a gorgeous engineered wood flooring throughout the whole first floor. But the second floor wasn’t left out, we also updated their carpet with a subtle patterned grey beauty that tied in with the colors we utilized on the first floor. New taller baseboards throughout their entire home also helped to unify the spaces and brought the update full circle. One of the most dramatic changes we made was to take down all of the original wood railings and replace them custom steel railings. Our goal was to design a staircase that felt lighter and created less of a visual barrier between spaces. We painted the existing stringer a crisp white, and to balance out the cool steel finish, we opted for a wooden handrail. We also replaced the original carpet wrapped steps with dark wooden steps that coordinate with the finish of the handrail. Lighting has a major impact on how we feel about the space we’re in, and we took on this home’s lighting problems head on. By adding recessed lighting to the family room, and replacing all of the light fixtures on the first floor we were able to create more even lighting throughout their home as well as add in a few fun accents in the dining room and stairwell. To update the fireplace in the family room we replaced the original mantel with a dark solid wood beam to clean up the lines of the fireplace. We also replaced the original mirrored gold doors with a more contemporary dark steel finished to help them blend in better. The clients also wanted to tackle their powder room, and already had a beautiful new vanity selected, so we were able to design the rest of the space around it. Our favorite touch was the new accent tile installed from floor to ceiling behind the vanity adding a touch of texture and a clear focal point to the space. Little changes like replacing all of their door hardware, removing the popcorn ceiling, painting the walls, and updating the wet bar by painting the cabinets and installing a new quartz counter went a long way towards making this home a perfect fit for our clients
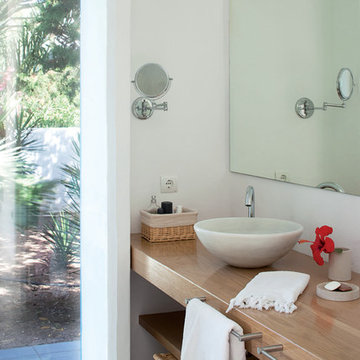
Jordi Sarrà, Pepe Gascón Arquitectura
На фото: туалет среднего размера в средиземноморском стиле с открытыми фасадами, настольной раковиной, столешницей из дерева и коричневой столешницей
На фото: туалет среднего размера в средиземноморском стиле с открытыми фасадами, настольной раковиной, столешницей из дерева и коричневой столешницей
Белый туалет с открытыми фасадами – фото дизайна интерьера
11