Белый туалет с открытыми фасадами – фото дизайна интерьера
Сортировать:
Бюджет
Сортировать:Популярное за сегодня
1 - 20 из 610 фото
1 из 3

Small Powder room with a bold geometric blue and white tile accented with an open modern vanity off center with a wall mounted faucet.
Пример оригинального дизайна: маленький туалет в современном стиле с открытыми фасадами, полом из цементной плитки, синим полом, белыми стенами и консольной раковиной для на участке и в саду
Пример оригинального дизайна: маленький туалет в современном стиле с открытыми фасадами, полом из цементной плитки, синим полом, белыми стенами и консольной раковиной для на участке и в саду

На фото: большой туалет: освещение в стиле модернизм с открытыми фасадами, светлыми деревянными фасадами, унитазом-моноблоком, черной плиткой, серой плиткой, керамогранитной плиткой, белыми стенами, полом из керамогранита, монолитной раковиной, мраморной столешницей, серым полом, белой столешницей, акцентной стеной и встроенной тумбой

На фото: большой туалет в современном стиле с открытыми фасадами, светлыми деревянными фасадами, полом из керамогранита, врезной раковиной, мраморной столешницей, бежевым полом, белой столешницей, напольной тумбой и обоями на стенах с
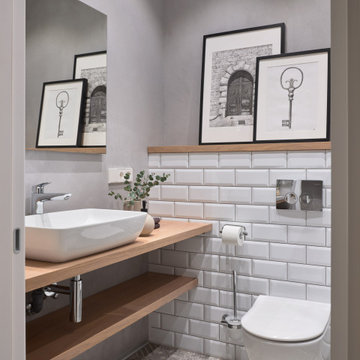
На фото: туалет в современном стиле с открытыми фасадами, инсталляцией, белой плиткой, плиткой кабанчик, серыми стенами, настольной раковиной, бежевым полом и коричневой столешницей

Modern Farmhouse designed for entertainment and gatherings. French doors leading into the main part of the home and trim details everywhere. Shiplap, board and batten, tray ceiling details, custom barrel tables are all part of this modern farmhouse design.
Half bath with a custom vanity. Clean modern windows. Living room has a fireplace with custom cabinets and custom barn beam mantel with ship lap above. The Master Bath has a beautiful tub for soaking and a spacious walk in shower. Front entry has a beautiful custom ceiling treatment.

Michele Lee Wilson
На фото: туалет в современном стиле с открытыми фасадами, унитазом-моноблоком, зеленой плиткой, плиткой кабанчик, белыми стенами, темным паркетным полом, подвесной раковиной и черным полом
На фото: туалет в современном стиле с открытыми фасадами, унитазом-моноблоком, зеленой плиткой, плиткой кабанчик, белыми стенами, темным паркетным полом, подвесной раковиной и черным полом

A small powderoom was tucked 'under' the new interior stair. Rear wall tile is Liason by Kelly Wearstler. Floor tile is Stampino porcelain tile by Ann Sacks. Wall-mounted faucet is Tara Trim by Dornbract, in matte black. Vessel Sink by Alape. Vanity by Duravit. Custom light fixture via etsy. Catherine Nguyen Photography

Boot room cloakroom. Carrara marble topped vanity unit with surface mounted carrara marble basin. Handmade vanity unit is painted in an earthy sea green, which in the boot room we gave a bit more earthy stones - the stone coloured walls and earth sea green (compared to the crisper cleaner colours in the other parts of the house). The nautical rope towel ring adds another coastal touch. The look is finished with a nautical style round mirror and pair of matching bronze wall lights. Limestone tiles are both a practical and attractive choice for the boot room floor.
Photographer: Nick George

Стильный дизайн: маленький туалет в стиле неоклассика (современная классика) с открытыми фасадами, белыми фасадами, унитазом-моноблоком, разноцветными стенами, светлым паркетным полом, подвесной раковиной, коричневым полом, белой столешницей, напольной тумбой и обоями на стенах для на участке и в саду - последний тренд

Пример оригинального дизайна: туалет в стиле неоклассика (современная классика) с открытыми фасадами, белыми фасадами, унитазом-моноблоком, серыми стенами, паркетным полом среднего тона, врезной раковиной, коричневым полом, белой столешницей, встроенной тумбой и обоями на стенах

Diseño interior de cuarto de baño para invitados en gris y blanco y madera, con ventana con estore de lino. Suelo y pared principal realizado en placas de cerámica, imitación mármol, de Laminam en color Orobico Grigio. Mueble para lavabo realizado por una balda ancha acabado en madera de roble. Grifería de pared. Espejo redondo con marco fino de madera de roble. Interruptores y bases de enchufe Gira Esprit de linóleo y multiplex. Proyecto de decoración en reforma integral de vivienda: Sube Interiorismo, Bilbao.
Fotografía Erlantz Biderbost
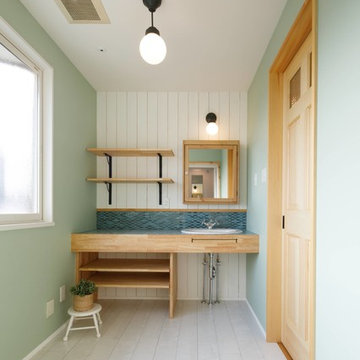
Источник вдохновения для домашнего уюта: туалет в скандинавском стиле с открытыми фасадами, синими стенами, деревянным полом, накладной раковиной и белым полом

Rebecca Lehde, Inspiro 8
Стильный дизайн: туалет в стиле рустика с открытыми фасадами, светлыми деревянными фасадами, раздельным унитазом, белыми стенами, темным паркетным полом, настольной раковиной, столешницей из дерева, коричневым полом и коричневой столешницей - последний тренд
Стильный дизайн: туалет в стиле рустика с открытыми фасадами, светлыми деревянными фасадами, раздельным унитазом, белыми стенами, темным паркетным полом, настольной раковиной, столешницей из дерева, коричневым полом и коричневой столешницей - последний тренд

Bel Air - Serene Elegance. This collection was designed with cool tones and spa-like qualities to create a space that is timeless and forever elegant.
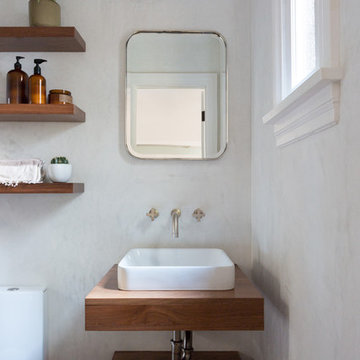
Photo by Amy Bartlam
На фото: маленький туалет в средиземноморском стиле с открытыми фасадами, настольной раковиной, столешницей из дерева и бежевыми стенами для на участке и в саду с
На фото: маленький туалет в средиземноморском стиле с открытыми фасадами, настольной раковиной, столешницей из дерева и бежевыми стенами для на участке и в саду с
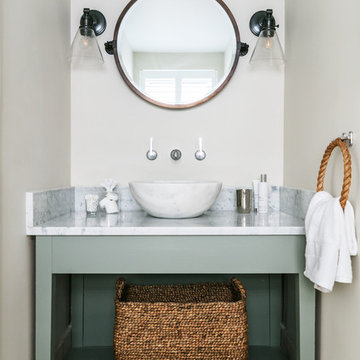
Nick George | Photographer
Идея дизайна: маленький туалет в морском стиле с открытыми фасадами, зелеными фасадами, белыми стенами, настольной раковиной, бежевым полом и белой столешницей для на участке и в саду
Идея дизайна: маленький туалет в морском стиле с открытыми фасадами, зелеными фасадами, белыми стенами, настольной раковиной, бежевым полом и белой столешницей для на участке и в саду

Nos clients ont fait l'acquisition de ce 135 m² afin d'y loger leur future famille. Le couple avait une certaine vision de leur intérieur idéal : de grands espaces de vie et de nombreux rangements.
Nos équipes ont donc traduit cette vision physiquement. Ainsi, l'appartement s'ouvre sur une entrée intemporelle où se dresse un meuble Ikea et une niche boisée. Éléments parfaits pour habiller le couloir et y ranger des éléments sans l'encombrer d'éléments extérieurs.
Les pièces de vie baignent dans la lumière. Au fond, il y a la cuisine, située à la place d'une ancienne chambre. Elle détonne de par sa singularité : un look contemporain avec ses façades grises et ses finitions en laiton sur fond de papier au style anglais.
Les rangements de la cuisine s'invitent jusqu'au premier salon comme un trait d'union parfait entre les 2 pièces.
Derrière une verrière coulissante, on trouve le 2e salon, lieu de détente ultime avec sa bibliothèque-meuble télé conçue sur-mesure par nos équipes.
Enfin, les SDB sont un exemple de notre savoir-faire ! Il y a celle destinée aux enfants : spacieuse, chaleureuse avec sa baignoire ovale. Et celle des parents : compacte et aux traits plus masculins avec ses touches de noir.

I gäst WC:n i källaren satte vi kakel halvvägs upp på väggen och satte en tapet från Photowall.se upptill.
Пример оригинального дизайна: маленький туалет в скандинавском стиле с открытыми фасадами, белыми фасадами, инсталляцией, белой плиткой, керамической плиткой, белыми стенами, полом из керамической плитки, черным полом, черной столешницей и раковиной с пьедесталом для на участке и в саду
Пример оригинального дизайна: маленький туалет в скандинавском стиле с открытыми фасадами, белыми фасадами, инсталляцией, белой плиткой, керамической плиткой, белыми стенами, полом из керамической плитки, черным полом, черной столешницей и раковиной с пьедесталом для на участке и в саду
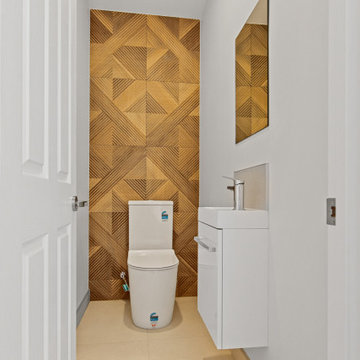
Пример оригинального дизайна: маленький туалет в современном стиле с открытыми фасадами, белыми фасадами, коричневой плиткой, белой столешницей и подвесной тумбой для на участке и в саду

На фото: маленький туалет в современном стиле с черными фасадами, белой плиткой, плиткой мозаикой, белыми стенами, подвесной раковиной, мраморной столешницей, черной столешницей, открытыми фасадами и подвесной тумбой для на участке и в саду с
Белый туалет с открытыми фасадами – фото дизайна интерьера
1