Белый туалет с черной столешницей – фото дизайна интерьера
Сортировать:
Бюджет
Сортировать:Популярное за сегодня
161 - 180 из 239 фото
1 из 3
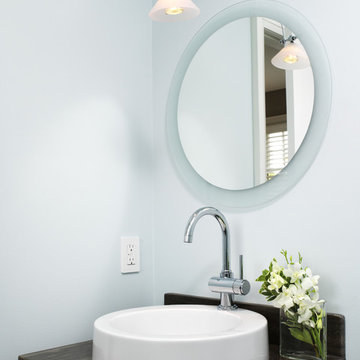
A toilet room off the master bath area with the same sand coloured striated porcelain tile on the floor with matte sheen dark rift oak cabinetry and honed dark brown limestone contrast nicely with the white vessel sink and polished chrome fittings. Serene blue walls complete the watery spa-like theme of a much deserved get-away without leaving home.
Donna Griffith Photography
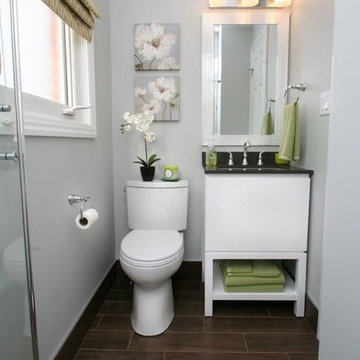
На фото: маленький туалет в современном стиле с плоскими фасадами, белыми фасадами, раздельным унитазом, серыми стенами, полом из керамогранита, врезной раковиной, столешницей из гранита и черной столешницей для на участке и в саду
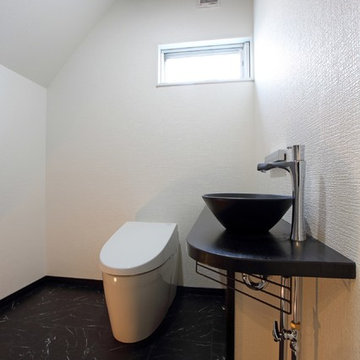
撮影 写真家 西村仁見
Стильный дизайн: большой туалет в стиле модернизм с фасадами островного типа, черными фасадами, унитазом-моноблоком, белыми стенами, полом из винила, накладной раковиной, столешницей из дерева, черным полом и черной столешницей - последний тренд
Стильный дизайн: большой туалет в стиле модернизм с фасадами островного типа, черными фасадами, унитазом-моноблоком, белыми стенами, полом из винила, накладной раковиной, столешницей из дерева, черным полом и черной столешницей - последний тренд
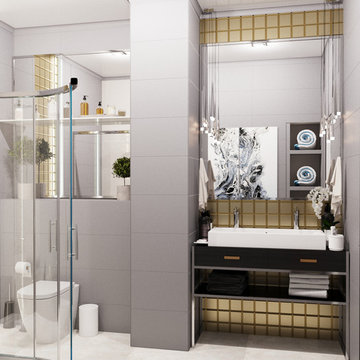
An example of a bathroom in grey, gold tiles and beige ceramic bathroom tiles with built-in towel racks.Large mirrors visually increase the space.
На фото: большой туалет в классическом стиле с плоскими фасадами, черными фасадами, раздельным унитазом, серой плиткой, керамической плиткой, серыми стенами, полом из керамической плитки, настольной раковиной, столешницей из дерева, бежевым полом и черной столешницей
На фото: большой туалет в классическом стиле с плоскими фасадами, черными фасадами, раздельным унитазом, серой плиткой, керамической плиткой, серыми стенами, полом из керамической плитки, настольной раковиной, столешницей из дерева, бежевым полом и черной столешницей
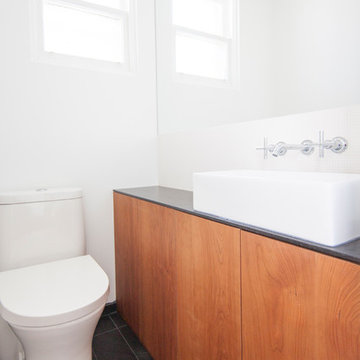
Свежая идея для дизайна: маленький туалет в стиле модернизм с плоскими фасадами, фасадами цвета дерева среднего тона, унитазом-моноблоком, белой плиткой, керамической плиткой, белыми стенами, полом из сланца, настольной раковиной, столешницей из гранита, черным полом и черной столешницей для на участке и в саду - отличное фото интерьера
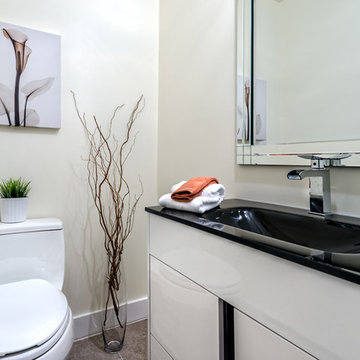
This home is a nice size bungalow nestled in a beautiful wooded property. Adding furniture and accessories warms up the property.
If you are interested in having your property staged, give us a call at 514-222-5553. We have been working with realtors, home owners, investors and house flippers for over 10 years.
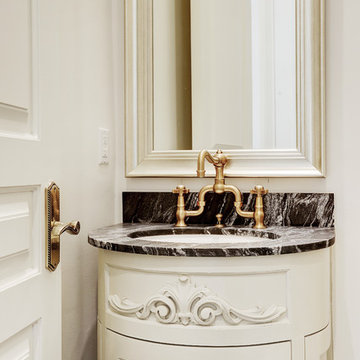
Стильный дизайн: туалет в классическом стиле с фасадами островного типа, белыми стенами, врезной раковиной, столешницей из оникса и черной столешницей - последний тренд
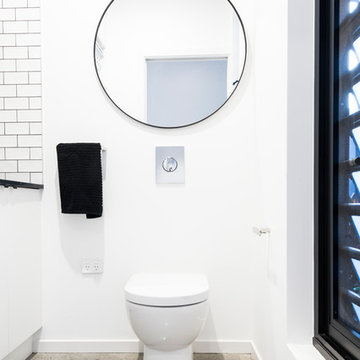
Vikram Hingmire
Источник вдохновения для домашнего уюта: маленький туалет в современном стиле с плоскими фасадами, белыми фасадами, унитазом-моноблоком, белой плиткой, плиткой кабанчик, белыми стенами, бетонным полом, врезной раковиной и черной столешницей для на участке и в саду
Источник вдохновения для домашнего уюта: маленький туалет в современном стиле с плоскими фасадами, белыми фасадами, унитазом-моноблоком, белой плиткой, плиткой кабанчик, белыми стенами, бетонным полом, врезной раковиной и черной столешницей для на участке и в саду
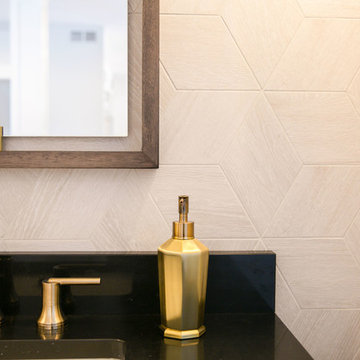
Our clients had just recently closed on their new house in Stapleton and were excited to transform it into their perfect forever home. They wanted to remodel the entire first floor to create a more open floor plan and develop a smoother flow through the house that better fit the needs of their family. The original layout consisted of several small rooms that just weren’t very functional, so we decided to remove the walls that were breaking up the space and restructure the first floor to create a wonderfully open feel.
After removing the existing walls, we rearranged their spaces to give them an office at the front of the house, a large living room, and a large dining room that connects seamlessly with the kitchen. We also wanted to center the foyer in the home and allow more light to travel through the first floor, so we replaced their existing doors with beautiful custom sliding doors to the back yard and a gorgeous walnut door with side lights to greet guests at the front of their home.
Living Room
Our clients wanted a living room that could accommodate an inviting sectional, a baby grand piano, and plenty of space for family game nights. So, we transformed what had been a small office and sitting room into a large open living room with custom wood columns. We wanted to avoid making the home feel too vast and monumental, so we designed custom beams and columns to define spaces and to make the house feel like a home. Aesthetically we wanted their home to be soft and inviting, so we utilized a neutral color palette with occasional accents of muted blues and greens.
Dining Room
Our clients were also looking for a large dining room that was open to the rest of the home and perfect for big family gatherings. So, we removed what had been a small family room and eat-in dining area to create a spacious dining room with a fireplace and bar. We added custom cabinetry to the bar area with open shelving for displaying and designed a custom surround for their fireplace that ties in with the wood work we designed for their living room. We brought in the tones and materiality from the kitchen to unite the spaces and added a mixed metal light fixture to bring the space together
Kitchen
We wanted the kitchen to be a real show stopper and carry through the calm muted tones we were utilizing throughout their home. We reoriented the kitchen to allow for a big beautiful custom island and to give us the opportunity for a focal wall with cooktop and range hood. Their custom island was perfectly complimented with a dramatic quartz counter top and oversized pendants making it the real center of their home. Since they enter the kitchen first when coming from their detached garage, we included a small mud-room area right by the back door to catch everyone’s coats and shoes as they come in. We also created a new walk-in pantry with plenty of open storage and a fun chalkboard door for writing notes, recipes, and grocery lists.
Office
We transformed the original dining room into a handsome office at the front of the house. We designed custom walnut built-ins to house all of their books, and added glass french doors to give them a bit of privacy without making the space too closed off. We painted the room a deep muted blue to create a glimpse of rich color through the french doors
Powder Room
The powder room is a wonderful play on textures. We used a neutral palette with contrasting tones to create dramatic moments in this little space with accents of brushed gold.
Master Bathroom
The existing master bathroom had an awkward layout and outdated finishes, so we redesigned the space to create a clean layout with a dream worthy shower. We continued to use neutral tones that tie in with the rest of the home, but had fun playing with tile textures and patterns to create an eye-catching vanity. The wood-look tile planks along the floor provide a soft backdrop for their new free-standing bathtub and contrast beautifully with the deep ash finish on the cabinetry.
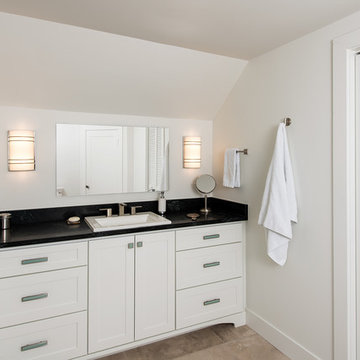
Steve Tague
На фото: туалет среднего размера в стиле неоклассика (современная классика) с фасадами в стиле шейкер, белыми фасадами, белыми стенами, полом из травертина, накладной раковиной, мраморной столешницей, бежевым полом и черной столешницей с
На фото: туалет среднего размера в стиле неоклассика (современная классика) с фасадами в стиле шейкер, белыми фасадами, белыми стенами, полом из травертина, накладной раковиной, мраморной столешницей, бежевым полом и черной столешницей с
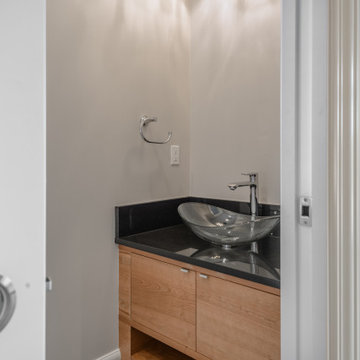
Свежая идея для дизайна: туалет среднего размера в современном стиле с плоскими фасадами, светлыми деревянными фасадами, раздельным унитазом, серыми стенами, полом из винила, настольной раковиной, столешницей из искусственного кварца, серым полом и черной столешницей - отличное фото интерьера
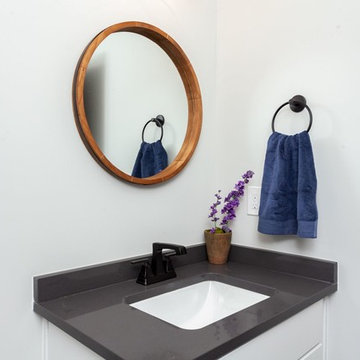
photography by Cynthia Walker Photography
Источник вдохновения для домашнего уюта: туалет среднего размера в стиле кантри с белыми стенами, врезной раковиной, столешницей из искусственного камня и черной столешницей
Источник вдохновения для домашнего уюта: туалет среднего размера в стиле кантри с белыми стенами, врезной раковиной, столешницей из искусственного камня и черной столешницей
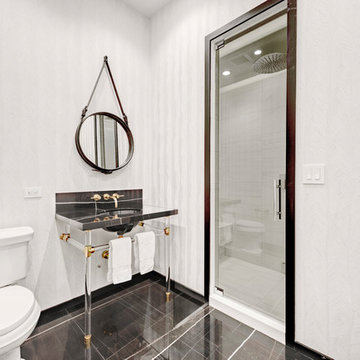
На фото: туалет среднего размера в современном стиле с открытыми фасадами, мраморной плиткой, белыми стенами, мраморным полом, врезной раковиной, мраморной столешницей, черным полом и черной столешницей
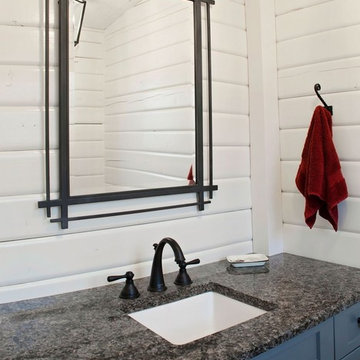
Стильный дизайн: туалет среднего размера в стиле кантри с фасадами в стиле шейкер, синими фасадами, белыми стенами, врезной раковиной, столешницей из гранита и черной столешницей - последний тренд
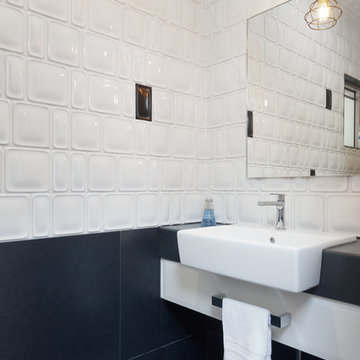
Laminate bench: Polyrey Surf Caviar C011.
Drawer: Satin lacquer British Paints Star White.
Drawer handle doubles as a hand towel rail.
Tiles, light fitting and other by owner.
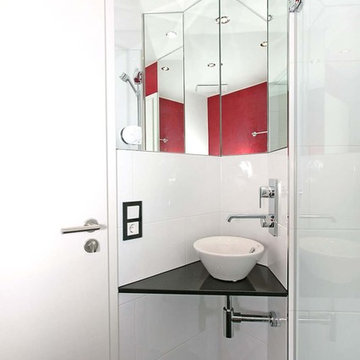
diverse fotografen
На фото: маленький туалет в современном стиле с инсталляцией, белой плиткой, мраморной плиткой, белыми стенами, мраморным полом, настольной раковиной, столешницей из гранита, черным полом и черной столешницей для на участке и в саду
На фото: маленький туалет в современном стиле с инсталляцией, белой плиткой, мраморной плиткой, белыми стенами, мраморным полом, настольной раковиной, столешницей из гранита, черным полом и черной столешницей для на участке и в саду
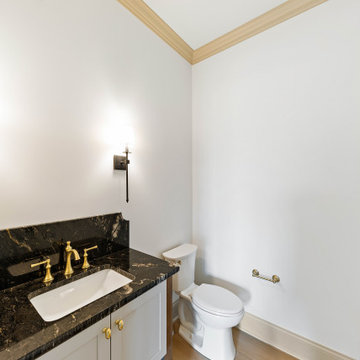
This modern European inspired home features a primary suite on the main, two spacious living areas, an upper level loft and more.
Свежая идея для дизайна: большой туалет в стиле неоклассика (современная классика) с фасадами в стиле шейкер, белыми фасадами, унитазом-моноблоком, белыми стенами, полом из винила, врезной раковиной, столешницей из кварцита, серым полом, черной столешницей и встроенной тумбой - отличное фото интерьера
Свежая идея для дизайна: большой туалет в стиле неоклассика (современная классика) с фасадами в стиле шейкер, белыми фасадами, унитазом-моноблоком, белыми стенами, полом из винила, врезной раковиной, столешницей из кварцита, серым полом, черной столешницей и встроенной тумбой - отличное фото интерьера
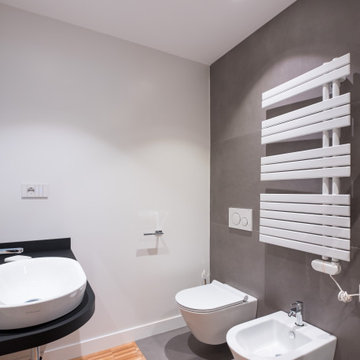
BAGNO | BATHROOM
На фото: маленький туалет в современном стиле с серой плиткой, белыми стенами, паркетным полом среднего тона, накладной раковиной, серым полом, черной столешницей, подвесной тумбой, многоуровневым потолком, раздельным унитазом и керамогранитной плиткой для на участке и в саду с
На фото: маленький туалет в современном стиле с серой плиткой, белыми стенами, паркетным полом среднего тона, накладной раковиной, серым полом, черной столешницей, подвесной тумбой, многоуровневым потолком, раздельным унитазом и керамогранитной плиткой для на участке и в саду с
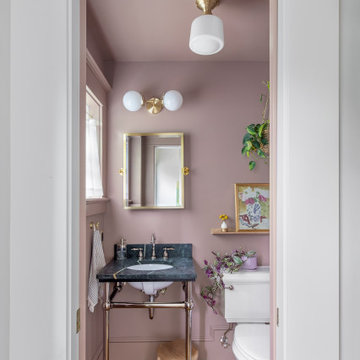
The dusty blush color of this small WC opens up the space by encompassing the walls, ceiling, and millwork. A pretty console sink with the same soapstone counter as the kitchen ties the two spaces together.
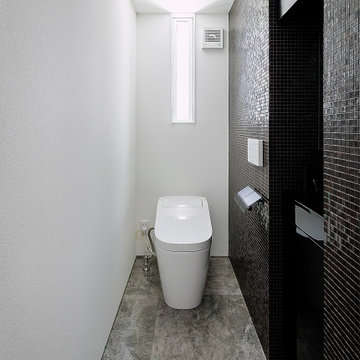
1階のトイレは高級感を出すために床にはリビングダイニングと同じ、リアルな大理石調の大形セラミックを採用、一面の壁には全面をブラック色の高級なガラスモザイクタイルを貼りました。手洗い器を壁内部にビルトインしブラック色に統一したので一体感がでました。
Стильный дизайн: огромный туалет в стиле модернизм с плоскими фасадами, черными фасадами, унитазом-моноблоком, черной плиткой, стеклянной плиткой, черными стенами, полом из керамической плитки, монолитной раковиной, столешницей из искусственного камня, серым полом, черной столешницей, акцентной стеной, встроенной тумбой, потолком с обоями и обоями на стенах - последний тренд
Стильный дизайн: огромный туалет в стиле модернизм с плоскими фасадами, черными фасадами, унитазом-моноблоком, черной плиткой, стеклянной плиткой, черными стенами, полом из керамической плитки, монолитной раковиной, столешницей из искусственного камня, серым полом, черной столешницей, акцентной стеной, встроенной тумбой, потолком с обоями и обоями на стенах - последний тренд
Белый туалет с черной столешницей – фото дизайна интерьера
9