Белый туалет с черной столешницей – фото дизайна интерьера
Сортировать:
Бюджет
Сортировать:Популярное за сегодня
121 - 140 из 239 фото
1 из 3
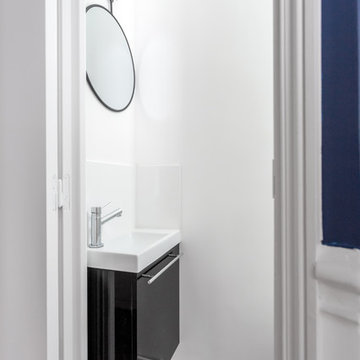
Des WC séparés très jolis ! Un côté rétro avec ce sol en imitation carreaux de ciment. Un meuble lave-mains noir brillant et son joli miroir rond en métal noir.
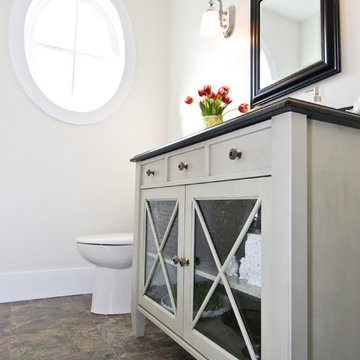
Elegant, inviting power room to impress the guests.
Photographer: Kelly Corbett Design
Custom Cabinetry: Starline Cabinets
Стильный дизайн: туалет среднего размера в классическом стиле с стеклянными фасадами, серыми фасадами, белыми стенами, коричневым полом и черной столешницей - последний тренд
Стильный дизайн: туалет среднего размера в классическом стиле с стеклянными фасадами, серыми фасадами, белыми стенами, коричневым полом и черной столешницей - последний тренд
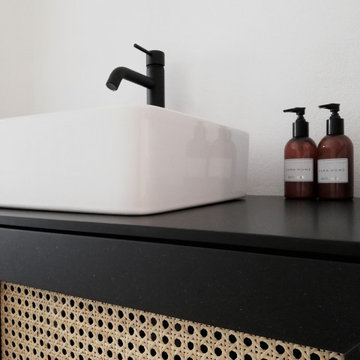
Ristrutturazione di un ampio e luminoso bilocale per una giovane coppia. La richiesta era di recuperare tutto il possibile e creare una casa molto ‘cosy’ e rilassante. Fortunatamente i materiali originali e recuperati, come il marmo botticino e il parquet di rovere, hanno dei toni morbidi e sabbiosi che già da soli sono rilassanti. Con le pareti bianche, il legno, la paglia di vienna e i tessuti neutri hanno creato un mood molto naturale. Infine grazie ai dettagli neri abbiamo evitato di avere un risultato ‘casa al mare’.
I colori sono stati introdotti con opere d’arte, muri speciali e arredi secondari tenendo in mente sempre elementi naturali come le piante.
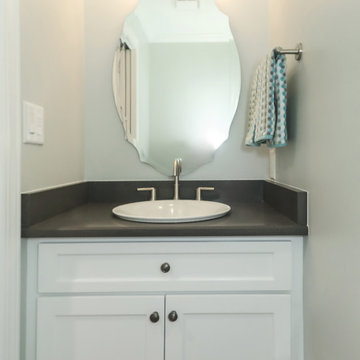
Custom Kitchen, Laundry, and Powder Room Remodel
На фото: маленький туалет в стиле неоклассика (современная классика) с фасадами в стиле шейкер, белыми фасадами, раздельным унитазом, серыми стенами, полом из керамогранита, накладной раковиной, столешницей из искусственного кварца, серым полом, черной столешницей и подвесной тумбой для на участке и в саду с
На фото: маленький туалет в стиле неоклассика (современная классика) с фасадами в стиле шейкер, белыми фасадами, раздельным унитазом, серыми стенами, полом из керамогранита, накладной раковиной, столешницей из искусственного кварца, серым полом, черной столешницей и подвесной тумбой для на участке и в саду с
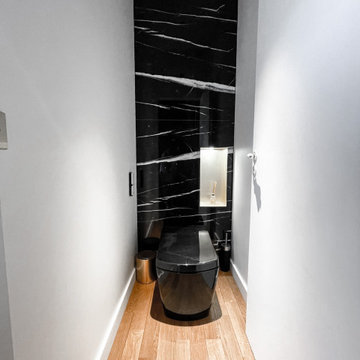
Dans une très belle maison ancienne de Versailles, les clients voulaient déplacer et remplacer leur cuisine vieillissante par une grande pièce claire qui accueillerait un dressing toute hauteur. Nous avons profité des arrivées d'eau pour créer un WC fermé ainsi qu'un beau lave main totem en marbre. Le tout devait être à la fois classique et chic avec l'utilisation de très beaux matériaux. La niche rétro éclairée en marbre vient casser l'effet de hauteur et permet d’exposer des objets de décoration. Le côté lave main a été pensé comme une boîte toute noire adoucie par l’arche en laiton. De belles suspensions design viennent éclairer ce petit coin. L’ancien carrelage au sol a été remplacé par un parquet en chêne massif miel pour s’harmoniser avec le reste de la maison.
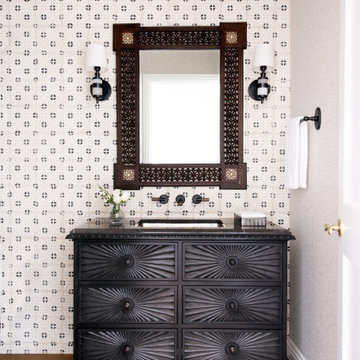
Источник вдохновения для домашнего уюта: туалет среднего размера в стиле неоклассика (современная классика) с фасадами островного типа, черными фасадами, белыми стенами, темным паркетным полом, подвесной раковиной, столешницей из искусственного кварца, коричневым полом и черной столешницей
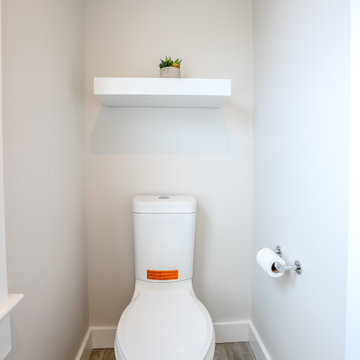
This young growing family was in desperate need of a Master suite for the themselves. They wanted to convert their loft and old small bathroom into their master suite.
This small family home located in heart of City of Falls Church.
The old bathroom and closet space were under the front dormer and which 7 ½ feet ceiling height, small closet, vinyl floor, oddly placed toilet and literally lots of wasted space.
The wanted it all, high ceiling, large shower, big free-standing tub, decorative old look tile, private commode area, lots of storage, bigger vanities and much much more
Agreed to get their full wish list done and put our plans into action. That meant take down ceiling joist and raise up the entire ceiling. Raise up the front dormer to allow new shower placement.
The double headed large shower stall tiled in with Persian rug flower pattern floor tile and dome ceiling behind the Barn style glass enclosure is the feature wall of this project.
The toilet was relocated in a corner behind frosted glass pocket doors, long five panel door style was used to upscale the look of this project.
A new slipper tub was placed where used to be dead space behind small shower area, offering space for large double vanity space as well. A built-in cabinetry with spa look was taken over south wall given more storage.
The wise selection of light color wood plank floor tile contrasting with chrome fixtures, subway wall tiles and flower pattern shower floor creates a soothing bath space.
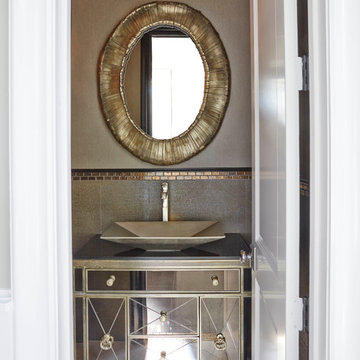
Glamour and Modern details collide in this powder bath. The gold, oval mirror adds texture to a very sleek mirrored vanity. Copper and brass tones mix along mosaic trim that lines a sparkled metallic tiled backsplash.
This space sparkles! Its an unexpected surprise to the contrasting black and white of this modern home.
Erika Barczak, By Design Interiors, Inc.
Photo Credit: Michael Kaskel www.kaskelphoto.com
Builder: Roy Van Den Heuvel, Brand R Construction
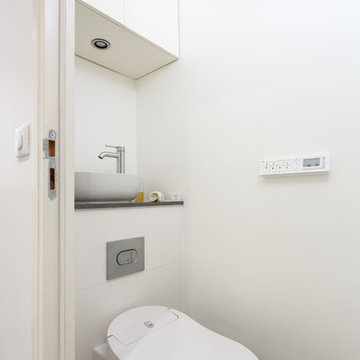
Des tonalités neutres et des matières nobles ont été minutieusement sélectionnées pour ce projet de rénovation. Côté déco, les lignes sont pures et légères. Un lieu de méditation idéal qui allie fonctionnalité, clarté et confort !
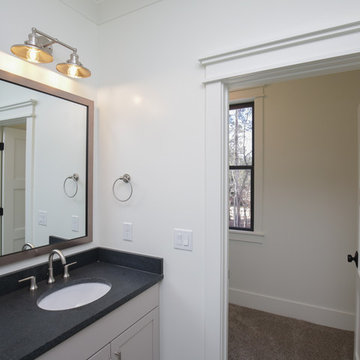
Stephen Thrift Photography
Пример оригинального дизайна: туалет среднего размера в стиле неоклассика (современная классика) с фасадами в стиле шейкер, серыми фасадами, раздельным унитазом, серыми стенами, полом из керамической плитки, врезной раковиной, столешницей из гранита, серым полом, черной столешницей, черной плиткой и керамической плиткой
Пример оригинального дизайна: туалет среднего размера в стиле неоклассика (современная классика) с фасадами в стиле шейкер, серыми фасадами, раздельным унитазом, серыми стенами, полом из керамической плитки, врезной раковиной, столешницей из гранита, серым полом, черной столешницей, черной плиткой и керамической плиткой
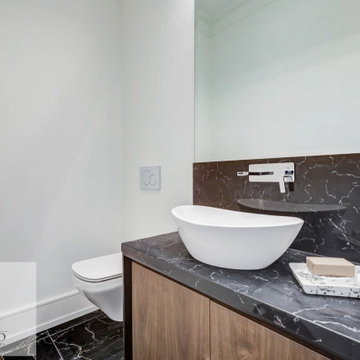
Идея дизайна: маленький туалет в стиле неоклассика (современная классика) с плоскими фасадами, темными деревянными фасадами, инсталляцией, белой плиткой, полом из терракотовой плитки, настольной раковиной, столешницей из кварцита, черным полом, черной столешницей и напольной тумбой для на участке и в саду
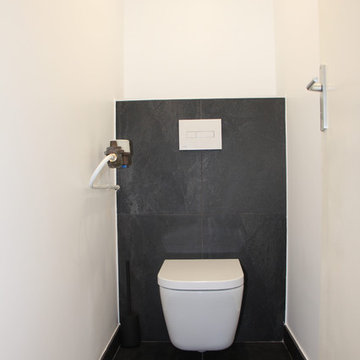
Espace toilette refait à neuf avec wc suspendu ROCA The Gap sans brides. Sol et remontée du bati-support Porcelanosa Samoa Antracita 43,5 x 65,9 cm rectifié.
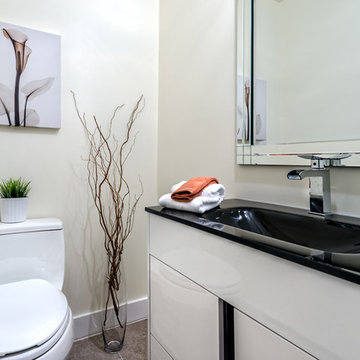
This home is a nice size bungalow nestled in a beautiful wooded property. Adding furniture and accessories warms up the property.
If you are interested in having your property staged, give us a call at 514-222-5553. We have been working with realtors, home owners, investors and house flippers for over 10 years.
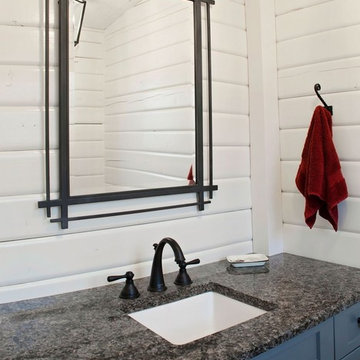
Стильный дизайн: туалет среднего размера в стиле кантри с фасадами в стиле шейкер, синими фасадами, белыми стенами, врезной раковиной, столешницей из гранита и черной столешницей - последний тренд
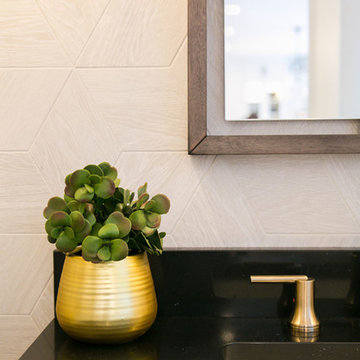
Our clients had just recently closed on their new house in Stapleton and were excited to transform it into their perfect forever home. They wanted to remodel the entire first floor to create a more open floor plan and develop a smoother flow through the house that better fit the needs of their family. The original layout consisted of several small rooms that just weren’t very functional, so we decided to remove the walls that were breaking up the space and restructure the first floor to create a wonderfully open feel.
After removing the existing walls, we rearranged their spaces to give them an office at the front of the house, a large living room, and a large dining room that connects seamlessly with the kitchen. We also wanted to center the foyer in the home and allow more light to travel through the first floor, so we replaced their existing doors with beautiful custom sliding doors to the back yard and a gorgeous walnut door with side lights to greet guests at the front of their home.
Living Room
Our clients wanted a living room that could accommodate an inviting sectional, a baby grand piano, and plenty of space for family game nights. So, we transformed what had been a small office and sitting room into a large open living room with custom wood columns. We wanted to avoid making the home feel too vast and monumental, so we designed custom beams and columns to define spaces and to make the house feel like a home. Aesthetically we wanted their home to be soft and inviting, so we utilized a neutral color palette with occasional accents of muted blues and greens.
Dining Room
Our clients were also looking for a large dining room that was open to the rest of the home and perfect for big family gatherings. So, we removed what had been a small family room and eat-in dining area to create a spacious dining room with a fireplace and bar. We added custom cabinetry to the bar area with open shelving for displaying and designed a custom surround for their fireplace that ties in with the wood work we designed for their living room. We brought in the tones and materiality from the kitchen to unite the spaces and added a mixed metal light fixture to bring the space together
Kitchen
We wanted the kitchen to be a real show stopper and carry through the calm muted tones we were utilizing throughout their home. We reoriented the kitchen to allow for a big beautiful custom island and to give us the opportunity for a focal wall with cooktop and range hood. Their custom island was perfectly complimented with a dramatic quartz counter top and oversized pendants making it the real center of their home. Since they enter the kitchen first when coming from their detached garage, we included a small mud-room area right by the back door to catch everyone’s coats and shoes as they come in. We also created a new walk-in pantry with plenty of open storage and a fun chalkboard door for writing notes, recipes, and grocery lists.
Office
We transformed the original dining room into a handsome office at the front of the house. We designed custom walnut built-ins to house all of their books, and added glass french doors to give them a bit of privacy without making the space too closed off. We painted the room a deep muted blue to create a glimpse of rich color through the french doors
Powder Room
The powder room is a wonderful play on textures. We used a neutral palette with contrasting tones to create dramatic moments in this little space with accents of brushed gold.
Master Bathroom
The existing master bathroom had an awkward layout and outdated finishes, so we redesigned the space to create a clean layout with a dream worthy shower. We continued to use neutral tones that tie in with the rest of the home, but had fun playing with tile textures and patterns to create an eye-catching vanity. The wood-look tile planks along the floor provide a soft backdrop for their new free-standing bathtub and contrast beautifully with the deep ash finish on the cabinetry.

Having lived in England and now Canada, these clients wanted to inject some personality and extra space for their young family into their 70’s, two storey home. I was brought in to help with the extension of their front foyer, reconfiguration of their powder room and mudroom.
We opted for some rich blue color for their front entry walls and closet, which reminded them of English pubs and sea shores they have visited. The floor tile was also a node to some classic elements. When it came to injecting some fun into the space, we opted for graphic wallpaper in the bathroom.
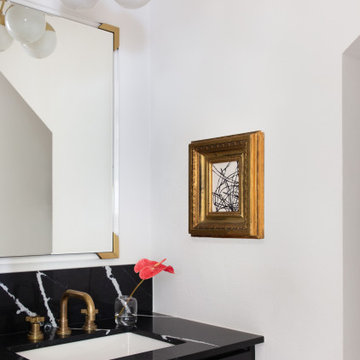
На фото: маленький туалет в современном стиле с фасадами в стиле шейкер, белой плиткой, белыми стенами, врезной раковиной, столешницей из искусственного камня, черной столешницей и встроенной тумбой для на участке и в саду с
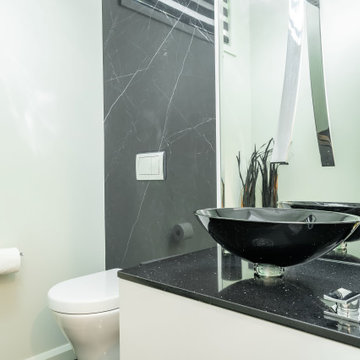
Стильный дизайн: туалет среднего размера в стиле модернизм с белыми стенами, подвесной тумбой, белыми фасадами, инсталляцией, настольной раковиной, столешницей из кварцита и черной столешницей - последний тренд
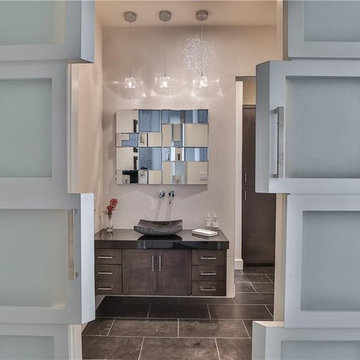
Unique sliding doors with grey limestone floors. Floating cabinet with tiled wall.
Источник вдохновения для домашнего уюта: туалет среднего размера в современном стиле с плоскими фасадами, темными деревянными фасадами, бежевыми стенами, полом из керамогранита, настольной раковиной, столешницей из гранита, коричневым полом и черной столешницей
Источник вдохновения для домашнего уюта: туалет среднего размера в современном стиле с плоскими фасадами, темными деревянными фасадами, бежевыми стенами, полом из керамогранита, настольной раковиной, столешницей из гранита, коричневым полом и черной столешницей
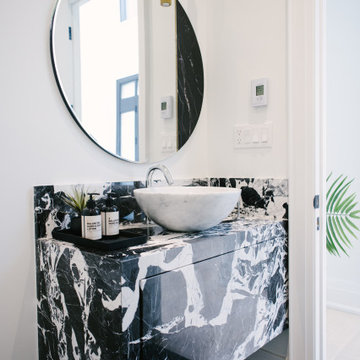
Источник вдохновения для домашнего уюта: туалет среднего размера в стиле модернизм с плоскими фасадами, черными фасадами, белыми стенами, полом из известняка, настольной раковиной, мраморной столешницей, черным полом и черной столешницей
Белый туалет с черной столешницей – фото дизайна интерьера
7