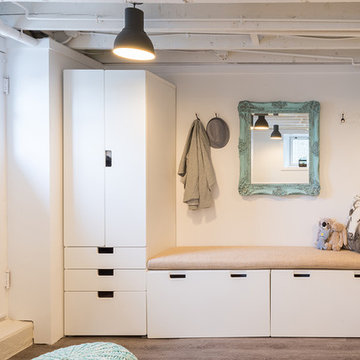Белый тамбур – фото дизайна интерьера
Сортировать:
Бюджет
Сортировать:Популярное за сегодня
61 - 80 из 3 359 фото
1 из 3

This Oceanside home, built to take advantage of majestic rocky views of the North Atlantic, incorporates outside living with inside glamor.
Sunlight streams through the large exterior windows that overlook the ocean. The light filters through to the back of the home with the clever use of over sized door frames with transoms, and a large pass through opening from the kitchen/living area to the dining area.
Retractable mosquito screens were installed on the deck to create an outdoor- dining area, comfortable even in the mid summer bug season. Photography: Greg Premru
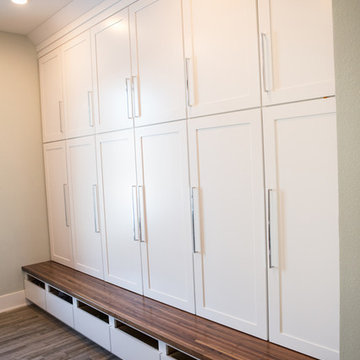
Пример оригинального дизайна: большой тамбур в стиле неоклассика (современная классика) с бежевыми стенами
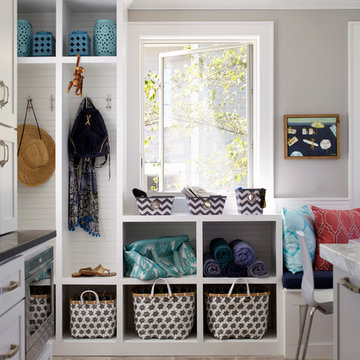
Design: Jules Duffy Design; This kitchen was gutted to the studs and renovated TWICE after 2 burst pipe events! It's finally complete! With windows and doors on 3 sides, the kitchen is flooded with amazing light and beautiful breezes. The finishes were selected from a driftwood palate as a nod to the beach one block away, The limestone floor (beyond practical) dares all to find the sand traveling in on kids' feet. Tons of storage and seating make this kitchen a hub for entertaining. Photography: Laura Moss

Stylish brewery owners with airline miles that match George Clooney’s decided to hire Regan Baker Design to transform their beloved Duboce Park second home into an organic modern oasis reflecting their modern aesthetic and sustainable, green conscience lifestyle. From hops to floors, we worked extensively with our design savvy clients to provide a new footprint for their kitchen, dining and living room area, redesigned three bathrooms, reconfigured and designed the master suite, and replaced an existing spiral staircase with a new modern, steel staircase. We collaborated with an architect to expedite the permit process, as well as hired a structural engineer to help with the new loads from removing the stairs and load bearing walls in the kitchen and Master bedroom. We also used LED light fixtures, FSC certified cabinetry and low VOC paint finishes.
Regan Baker Design was responsible for the overall schematics, design development, construction documentation, construction administration, as well as the selection and procurement of all fixtures, cabinets, equipment, furniture,and accessories.
Key Contributors: Green Home Construction; Photography: Sarah Hebenstreit / Modern Kids Co.
In this photo:
We added a pop of color on the built-in bookshelf, and used CB2 space saving wall-racks for bikes as decor.
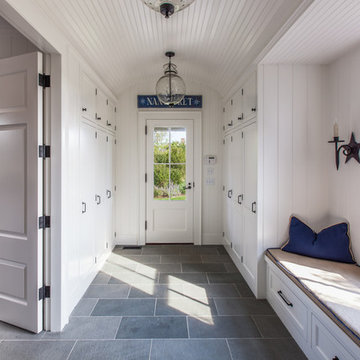
Nantucket Architectural Photography
Пример оригинального дизайна: большой тамбур в морском стиле с белыми стенами, одностворчатой входной дверью, стеклянной входной дверью и серым полом
Пример оригинального дизайна: большой тамбур в морском стиле с белыми стенами, одностворчатой входной дверью, стеклянной входной дверью и серым полом

Whole-house remodel of a hillside home in Seattle. The historically-significant ballroom was repurposed as a family/music room, and the once-small kitchen and adjacent spaces were combined to create an open area for cooking and gathering.
A compact master bath was reconfigured to maximize the use of space, and a new main floor powder room provides knee space for accessibility.
Built-in cabinets provide much-needed coat & shoe storage close to the front door.
©Kathryn Barnard, 2014
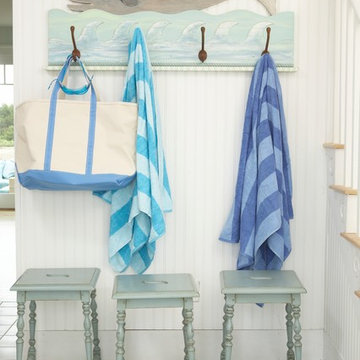
Tracey Rapisardi Design, 2008 Coastal Living Idea House Entry
Стильный дизайн: большой тамбур в морском стиле с белыми стенами, полом из керамической плитки, одностворчатой входной дверью, белой входной дверью и белым полом - последний тренд
Стильный дизайн: большой тамбур в морском стиле с белыми стенами, полом из керамической плитки, одностворчатой входной дверью, белой входной дверью и белым полом - последний тренд
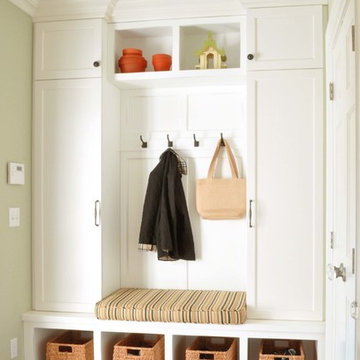
Identity Design LLC
Стильный дизайн: тамбур: освещение в классическом стиле - последний тренд
Стильный дизайн: тамбур: освещение в классическом стиле - последний тренд
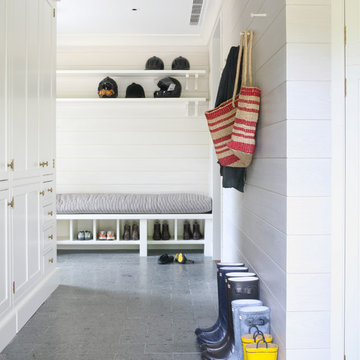
На фото: тамбур со шкафом для обуви в морском стиле с белыми стенами и серым полом с

Jane Beiles
Идея дизайна: тамбур среднего размера в классическом стиле с бежевыми стенами, одностворчатой входной дверью, белой входной дверью, бежевым полом и светлым паркетным полом
Идея дизайна: тамбур среднего размера в классическом стиле с бежевыми стенами, одностворчатой входной дверью, белой входной дверью, бежевым полом и светлым паркетным полом

Mudroom
Свежая идея для дизайна: тамбур среднего размера в стиле неоклассика (современная классика) с белыми стенами, полом из керамической плитки, одностворчатой входной дверью, черной входной дверью и черным полом - отличное фото интерьера
Свежая идея для дизайна: тамбур среднего размера в стиле неоклассика (современная классика) с белыми стенами, полом из керамической плитки, одностворчатой входной дверью, черной входной дверью и черным полом - отличное фото интерьера

In this combined mud room and laundry room we built custom cubbies with a reclaimed pine bench. The shelf above the washer and dryer is also reclaimed pine and the upper cabinets, that match the cubbies, provide ample storage. The floor is porcelain gray/beige tile.
This farmhouse style home in West Chester is the epitome of warmth and welcoming. We transformed this house’s original dark interior into a light, bright sanctuary. From installing brand new red oak flooring throughout the first floor to adding horizontal shiplap to the ceiling in the family room, we really enjoyed working with the homeowners on every aspect of each room. A special feature is the coffered ceiling in the dining room. We recessed the chandelier directly into the beams, for a clean, seamless look. We maximized the space in the white and chrome galley kitchen by installing a lot of custom storage. The pops of blue throughout the first floor give these room a modern touch.
Rudloff Custom Builders has won Best of Houzz for Customer Service in 2014, 2015 2016, 2017 and 2019. We also were voted Best of Design in 2016, 2017, 2018, 2019 which only 2% of professionals receive. Rudloff Custom Builders has been featured on Houzz in their Kitchen of the Week, What to Know About Using Reclaimed Wood in the Kitchen as well as included in their Bathroom WorkBook article. We are a full service, certified remodeling company that covers all of the Philadelphia suburban area. This business, like most others, developed from a friendship of young entrepreneurs who wanted to make a difference in their clients’ lives, one household at a time. This relationship between partners is much more than a friendship. Edward and Stephen Rudloff are brothers who have renovated and built custom homes together paying close attention to detail. They are carpenters by trade and understand concept and execution. Rudloff Custom Builders will provide services for you with the highest level of professionalism, quality, detail, punctuality and craftsmanship, every step of the way along our journey together.
Specializing in residential construction allows us to connect with our clients early in the design phase to ensure that every detail is captured as you imagined. One stop shopping is essentially what you will receive with Rudloff Custom Builders from design of your project to the construction of your dreams, executed by on-site project managers and skilled craftsmen. Our concept: envision our client’s ideas and make them a reality. Our mission: CREATING LIFETIME RELATIONSHIPS BUILT ON TRUST AND INTEGRITY.
Photo Credit: Linda McManus Images
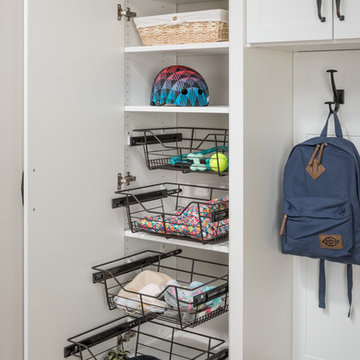
A beautifully organized entryway space makes every day better. Our custom solutions make it so no one loses anything, leaving home is a breeze, and getting home fills you with more joy than ever before!

As a conceptual urban infill project, the Wexley is designed for a narrow lot in the center of a city block. The 26’x48’ floor plan is divided into thirds from front to back and from left to right. In plan, the left third is reserved for circulation spaces and is reflected in elevation by a monolithic block wall in three shades of gray. Punching through this block wall, in three distinct parts, are the main levels windows for the stair tower, bathroom, and patio. The right two-thirds of the main level are reserved for the living room, kitchen, and dining room. At 16’ long, front to back, these three rooms align perfectly with the three-part block wall façade. It’s this interplay between plan and elevation that creates cohesion between each façade, no matter where it’s viewed. Given that this project would have neighbors on either side, great care was taken in crafting desirable vistas for the living, dining, and master bedroom. Upstairs, with a view to the street, the master bedroom has a pair of closets and a skillfully planned bathroom complete with soaker tub and separate tiled shower. Main level cabinetry and built-ins serve as dividing elements between rooms and framing elements for views outside.
Architect: Visbeen Architects
Builder: J. Peterson Homes
Photographer: Ashley Avila Photography

Свежая идея для дизайна: тамбур в классическом стиле с синими стенами, темным паркетным полом и коричневым полом - отличное фото интерьера

Raquel Langworthy Photography
Пример оригинального дизайна: маленький тамбур в стиле неоклассика (современная классика) с белыми стенами, полом из сланца, одностворчатой входной дверью, черной входной дверью и бежевым полом для на участке и в саду
Пример оригинального дизайна: маленький тамбур в стиле неоклассика (современная классика) с белыми стенами, полом из сланца, одностворчатой входной дверью, черной входной дверью и бежевым полом для на участке и в саду

A boot room lies off the kitchen, providing further additional storage, with cupboards, open shelving, shoe storage and a concealed storage bench seat. Iron coat hooks on a lye treated board, provide lots of coat hanging space.
Charlie O'Beirne - Lukonic Photography

Katie Merkle
На фото: большой тамбур со шкафом для обуви в стиле кантри с серыми стенами, светлым паркетным полом и черной входной дверью с
На фото: большой тамбур со шкафом для обуви в стиле кантри с серыми стенами, светлым паркетным полом и черной входной дверью с
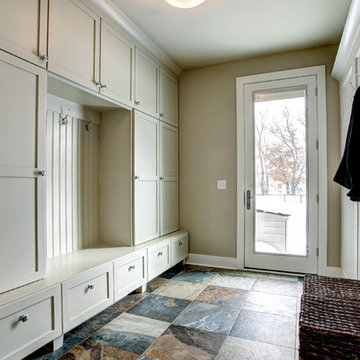
Photos by Kaity
Идея дизайна: тамбур среднего размера со шкафом для обуви в стиле кантри с бежевыми стенами, полом из керамической плитки, одностворчатой входной дверью и белой входной дверью
Идея дизайна: тамбур среднего размера со шкафом для обуви в стиле кантри с бежевыми стенами, полом из керамической плитки, одностворчатой входной дверью и белой входной дверью
Белый тамбур – фото дизайна интерьера
4
