Белый тамбур – фото дизайна интерьера
Сортировать:
Бюджет
Сортировать:Популярное за сегодня
41 - 60 из 3 359 фото
1 из 3
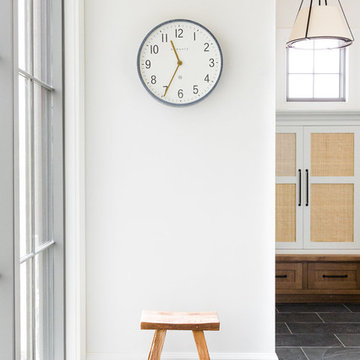
Свежая идея для дизайна: тамбур среднего размера в стиле кантри с белыми стенами, полом из керамической плитки и серым полом - отличное фото интерьера
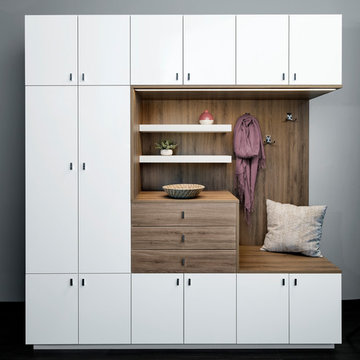
Mudroom in Drift and White Acrylic finishes. Floating Shelves and Accent Strip Lighting.
На фото: тамбур со шкафом для обуви в стиле модернизм с
На фото: тамбур со шкафом для обуви в стиле модернизм с
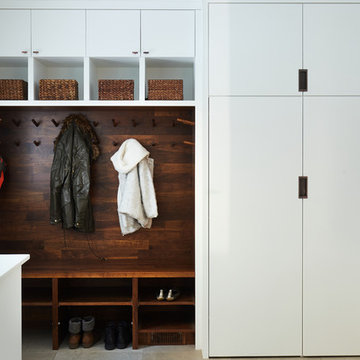
info@ryanpatrickkelly.com
Walnut niche combined with white built in cabinets provide a ton of storage for this busy family
На фото: тамбур среднего размера со шкафом для обуви в стиле ретро с белыми стенами, полом из керамогранита и серым полом
На фото: тамбур среднего размера со шкафом для обуви в стиле ретро с белыми стенами, полом из керамогранита и серым полом
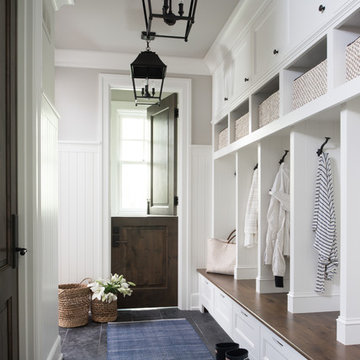
Источник вдохновения для домашнего уюта: тамбур: освещение в классическом стиле с бежевыми стенами, голландской входной дверью, коричневой входной дверью и серым полом
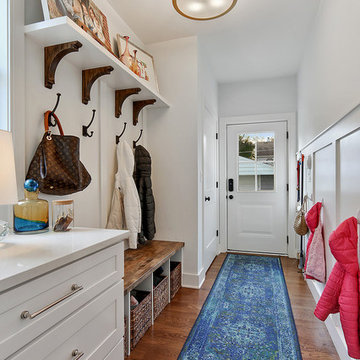
Пример оригинального дизайна: тамбур: освещение в стиле неоклассика (современная классика) с белыми стенами, паркетным полом среднего тона, одностворчатой входной дверью, белой входной дверью и коричневым полом

The clients bought a new construction house in Bay Head, NJ with an architectural style that was very traditional and quite formal, not beachy. For our design process I created the story that the house was owned by a successful ship captain who had traveled the world and brought back furniture and artifacts for his home. The furniture choices were mainly based on English style pieces and then we incorporated a lot of accessories from Asia and Africa. The only nod we really made to “beachy” style was to do some art with beach scenes and/or bathing beauties (original painting in the study) (vintage series of black and white photos of 1940’s bathing scenes, not shown) ,the pillow fabric in the family room has pictures of fish on it , the wallpaper in the study is actually sand dollars and we did a seagull wallpaper in the downstairs bath (not shown).

Стильный дизайн: маленький тамбур в стиле кантри с белыми стенами, полом из керамогранита, одностворчатой входной дверью, черной входной дверью и серым полом для на участке и в саду - последний тренд
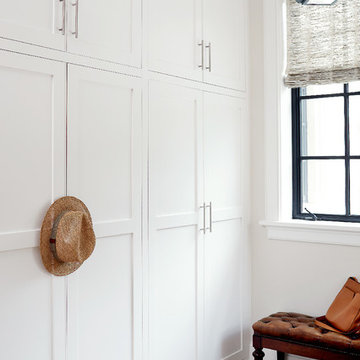
Stacey Van Berkel
Источник вдохновения для домашнего уюта: тамбур со шкафом для обуви в классическом стиле с белыми стенами и полом из травертина
Источник вдохновения для домашнего уюта: тамбур со шкафом для обуви в классическом стиле с белыми стенами и полом из травертина
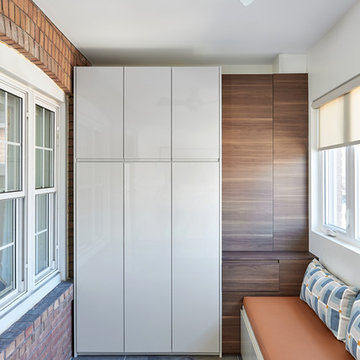
Our client desperately needed storage at the entrance, but the house was long and narrow with little room to steal from for the front entry. So we extended the front entry onto the front porch by creating an enclosed mudroom with beautiful built-in storage. The other main objective was to add a large window in order to still allow natural light to filter into the original part of the house. We adding more deep storage below the window which houses lots of shoes and other items yet also offers a spot to put these shoes on.
Photographer: Stephani Buchman

Mudroom Coat Hooks
На фото: тамбур среднего размера в стиле неоклассика (современная классика) с белыми стенами, полом из керамогранита, одностворчатой входной дверью, белой входной дверью и серым полом
На фото: тамбур среднего размера в стиле неоклассика (современная классика) с белыми стенами, полом из керамогранита, одностворчатой входной дверью, белой входной дверью и серым полом
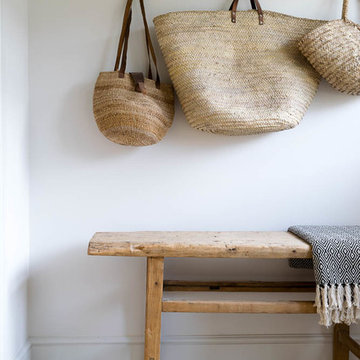
Floors of Stone
Свежая идея для дизайна: маленький тамбур в стиле кантри с белыми стенами, полом из известняка и бежевым полом для на участке и в саду - отличное фото интерьера
Свежая идея для дизайна: маленький тамбур в стиле кантри с белыми стенами, полом из известняка и бежевым полом для на участке и в саду - отличное фото интерьера
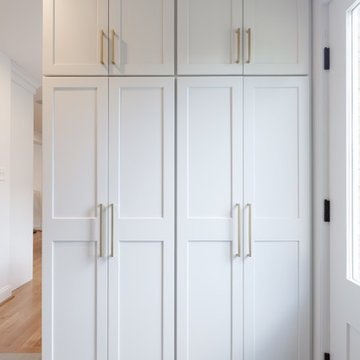
This colonial home in Penn Valley, PA, needed a complete interior renovation. Working closely with the owners, we renovated all three floors plus the basement. Now the house is bright and light, featuring open layouts, loads of natural light, and a clean design maximizing family living areas. Highlights include:
- creating a guest suite in the third floor/attic
- installing custom millwork and moulding in the curved staircase and foyer
- creating a stunning, contemporary kitchen, with marble counter tops, white subway tile back splash, and an eating nook.
RUDLOFF Custom Builders has won Best of Houzz for Customer Service in 2014, 2015 2016 and 2017. We also were voted Best of Design in 2016, 2017 and 2018, which only 2% of professionals receive. Rudloff Custom Builders has been featured on Houzz in their Kitchen of the Week, What to Know About Using Reclaimed Wood in the Kitchen as well as included in their Bathroom WorkBook article. We are a full service, certified remodeling company that covers all of the Philadelphia suburban area. This business, like most others, developed from a friendship of young entrepreneurs who wanted to make a difference in their clients’ lives, one household at a time. This relationship between partners is much more than a friendship. Edward and Stephen Rudloff are brothers who have renovated and built custom homes together paying close attention to detail. They are carpenters by trade and understand concept and execution. RUDLOFF CUSTOM BUILDERS will provide services for you with the highest level of professionalism, quality, detail, punctuality and craftsmanship, every step of the way along our journey together.
Specializing in residential construction allows us to connect with our clients early on in the design phase to ensure that every detail is captured as you imagined. One stop shopping is essentially what you will receive with RUDLOFF CUSTOM BUILDERS from design of your project to the construction of your dreams, executed by on-site project managers and skilled craftsmen. Our concept, envision our client’s ideas and make them a reality. Our mission; CREATING LIFETIME RELATIONSHIPS BUILT ON TRUST AND INTEGRITY.
Photo credit: JMB Photoworks
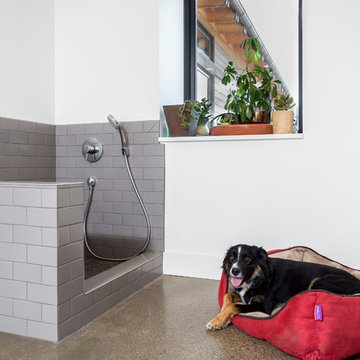
The secondary entry has a handy dog wash for muddy hikes.
Пример оригинального дизайна: тамбур среднего размера в современном стиле с белыми стенами, бетонным полом и серым полом
Пример оригинального дизайна: тамбур среднего размера в современном стиле с белыми стенами, бетонным полом и серым полом
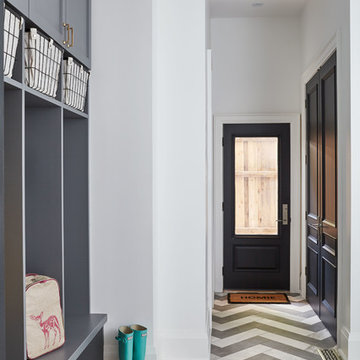
На фото: тамбур в стиле неоклассика (современная классика) с белыми стенами, полом из керамогранита, одностворчатой входной дверью, серой входной дверью и серым полом

На фото: тамбур со шкафом для обуви в классическом стиле с разноцветными стенами, светлым паркетным полом и бежевым полом
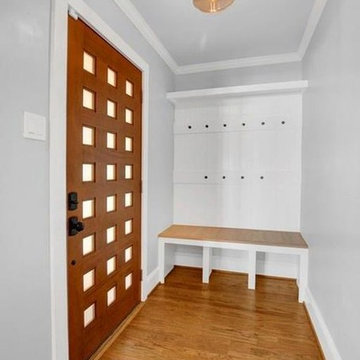
Remodel by Morris Minis Homebuilders
Пример оригинального дизайна: маленький тамбур в стиле ретро с серыми стенами, паркетным полом среднего тона, одностворчатой входной дверью и входной дверью из дерева среднего тона для на участке и в саду
Пример оригинального дизайна: маленький тамбур в стиле ретро с серыми стенами, паркетным полом среднего тона, одностворчатой входной дверью и входной дверью из дерева среднего тона для на участке и в саду
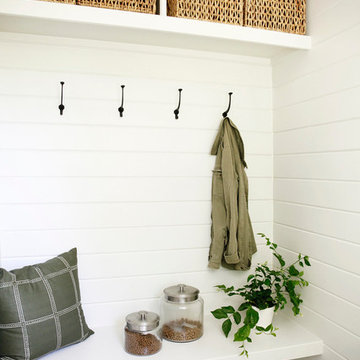
На фото: тамбур среднего размера в стиле ретро с белыми стенами и полом из керамогранита
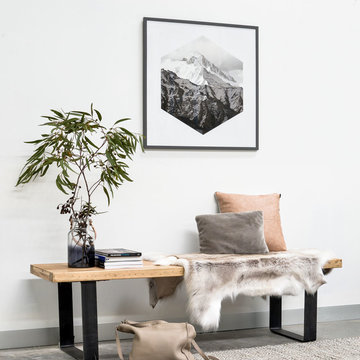
Dalton Reclaimed Bench + Hexagon Mountain Wall Art Print
Идея дизайна: маленький тамбур в скандинавском стиле с бежевыми стенами и бетонным полом для на участке и в саду
Идея дизайна: маленький тамбур в скандинавском стиле с бежевыми стенами и бетонным полом для на участке и в саду
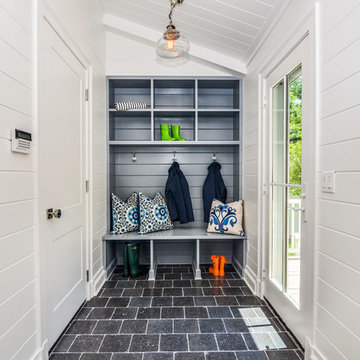
Interior finishes and selections by Monique Varsames Photos by Rich Borzak
Staging by Stage to Show (Lisa Hynes)
На фото: маленький тамбур в стиле неоклассика (современная классика) с белыми стенами и серым полом для на участке и в саду с
На фото: маленький тамбур в стиле неоклассика (современная классика) с белыми стенами и серым полом для на участке и в саду с

Пример оригинального дизайна: тамбур среднего размера со шкафом для обуви в стиле кантри с серыми стенами, одностворчатой входной дверью, белой входной дверью, бетонным полом и разноцветным полом
Белый тамбур – фото дизайна интерьера
3