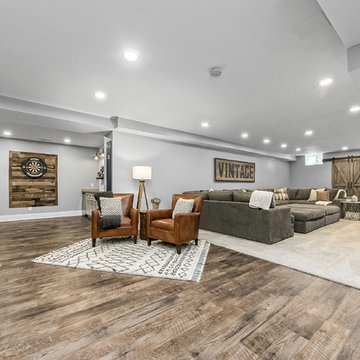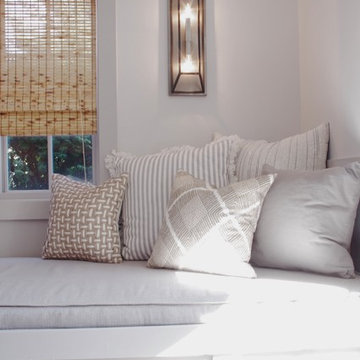Белый подвал – фото дизайна интерьера
Сортировать:
Бюджет
Сортировать:Популярное за сегодня
61 - 80 из 774 фото
1 из 3
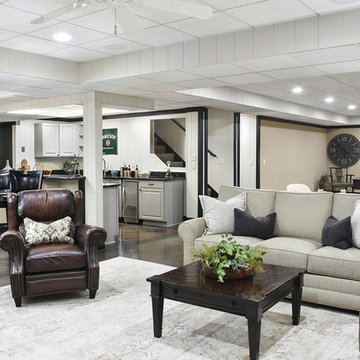
На фото: подземный подвал среднего размера в классическом стиле с бежевыми стенами, бетонным полом и серым полом без камина с
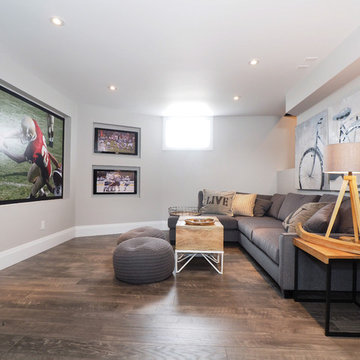
Источник вдохновения для домашнего уюта: подвал в стиле неоклассика (современная классика) с наружными окнами, серыми стенами и темным паркетным полом без камина
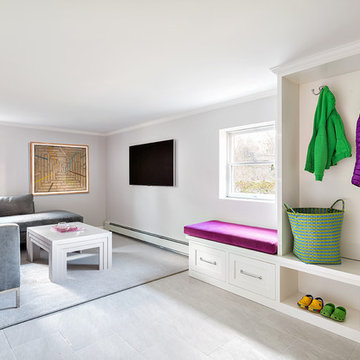
Donna Dotan Photography Inc.
Свежая идея для дизайна: подвал в современном стиле - отличное фото интерьера
Свежая идея для дизайна: подвал в современном стиле - отличное фото интерьера
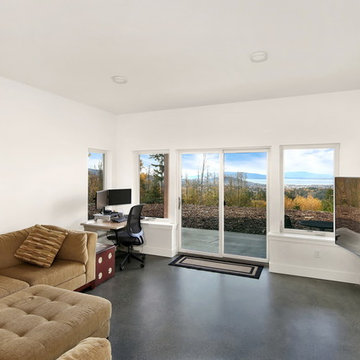
Design by Haven Design Workshop
Photography by Radley Muller Photography
Свежая идея для дизайна: огромный подвал в современном стиле с наружными окнами, белыми стенами, бетонным полом и серым полом без камина - отличное фото интерьера
Свежая идея для дизайна: огромный подвал в современном стиле с наружными окнами, белыми стенами, бетонным полом и серым полом без камина - отличное фото интерьера
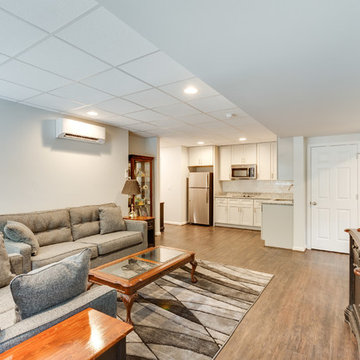
205 Photography
Свежая идея для дизайна: большой подвал в стиле неоклассика (современная классика) с выходом наружу, серыми стенами, полом из винила и коричневым полом - отличное фото интерьера
Свежая идея для дизайна: большой подвал в стиле неоклассика (современная классика) с выходом наружу, серыми стенами, полом из винила и коричневым полом - отличное фото интерьера
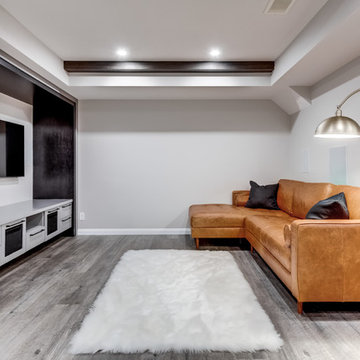
Пример оригинального дизайна: подземный, маленький подвал в современном стиле с серыми стенами, полом из винила и серым полом без камина для на участке и в саду
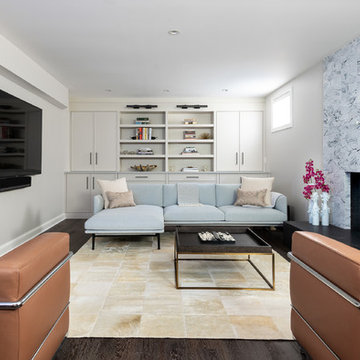
This basement was completely stripped out and renovated to a very high standard, a real getaway for the homeowner or guests. Design by Sarah Kahn at Jennifer Gilmer Kitchen & Bath, photography by Keith Miller at Keiana Photograpy, staging by Tiziana De Macceis from Keiana Photography.
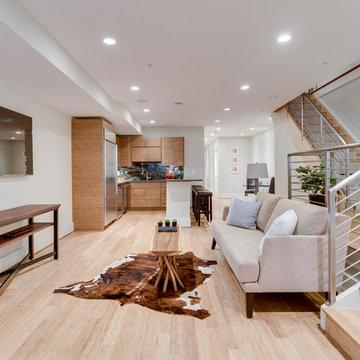
With a listing price of just under $4 million, this gorgeous row home located near the Convention Center in Washington DC required a very specific look to attract the proper buyer.
The home has been completely remodeled in a modern style with bamboo flooring and bamboo kitchen cabinetry so the furnishings and decor needed to be complimentary. Typically, transitional furnishings are used in staging across the board, however, for this property we wanted an urban loft, industrial look with heavy elements of reclaimed wood to create a city, hotel luxe style. As with all DC properties, this one is long and narrow but is completely open concept on each level, so continuity in color and design selections was critical.
The row home had several open areas that needed a defined purpose such as a reception area, which includes a full bar service area, pub tables, stools and several comfortable seating areas for additional entertaining. It also boasts an in law suite with kitchen and living quarters as well as 3 outdoor spaces, which are highly sought after in the District.
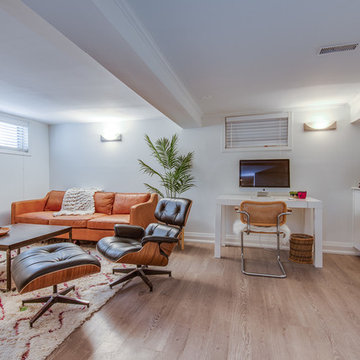
На фото: подвал среднего размера в скандинавском стиле с наружными окнами и белыми стенами
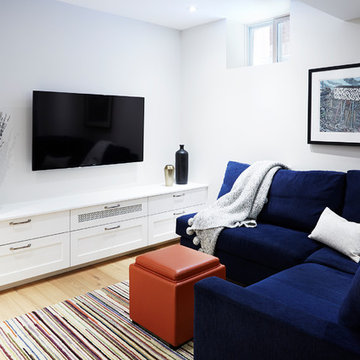
Naomi Finlay
Идея дизайна: маленький подвал в стиле неоклассика (современная классика) с наружными окнами, белыми стенами и светлым паркетным полом для на участке и в саду
Идея дизайна: маленький подвал в стиле неоклассика (современная классика) с наружными окнами, белыми стенами и светлым паркетным полом для на участке и в саду
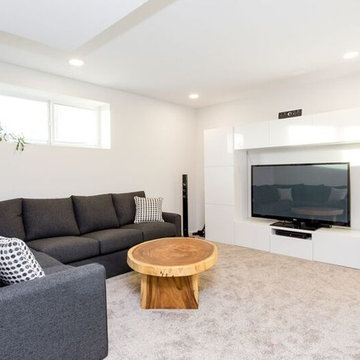
Источник вдохновения для домашнего уюта: подземный подвал среднего размера в современном стиле с белыми стенами и ковровым покрытием
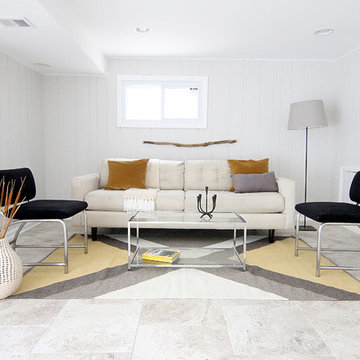
На фото: подвал среднего размера в стиле ретро с белыми стенами и полом из травертина с
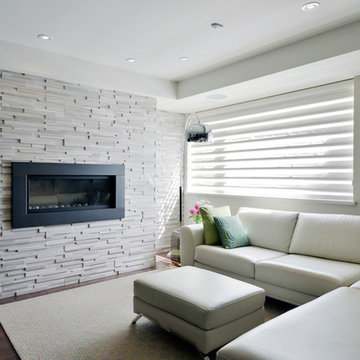
A modern take on a bungalow providing wide open spaces with large windows and a lot of light.
An infill house constructed on a severed city lot. It is a raised bungalow with front den overlooking a park, a large open living / dining room and a kitchen eating area on the back overlooking trees and greenery.
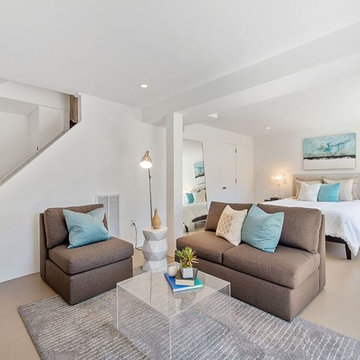
Источник вдохновения для домашнего уюта: большой подвал в стиле модернизм с выходом наружу, белыми стенами, бетонным полом и коричневым полом без камина
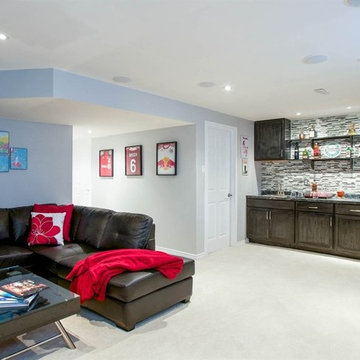
Finished basement for a middle unit townhome in Milton. Built in gas fireplace, wet bar, wine rack and in-ceiling speakers.
На фото: маленький подвал в стиле модернизм с наружными окнами, серыми стенами и ковровым покрытием для на участке и в саду
На фото: маленький подвал в стиле модернизм с наружными окнами, серыми стенами и ковровым покрытием для на участке и в саду

Winner of the 2018 Tour of Homes Best Remodel, this whole house re-design of a 1963 Bennet & Johnson mid-century raised ranch home is a beautiful example of the magic we can weave through the application of more sustainable modern design principles to existing spaces.
We worked closely with our client on extensive updates to create a modernized MCM gem.
Extensive alterations include:
- a completely redesigned floor plan to promote a more intuitive flow throughout
- vaulted the ceilings over the great room to create an amazing entrance and feeling of inspired openness
- redesigned entry and driveway to be more inviting and welcoming as well as to experientially set the mid-century modern stage
- the removal of a visually disruptive load bearing central wall and chimney system that formerly partitioned the homes’ entry, dining, kitchen and living rooms from each other
- added clerestory windows above the new kitchen to accentuate the new vaulted ceiling line and create a greater visual continuation of indoor to outdoor space
- drastically increased the access to natural light by increasing window sizes and opening up the floor plan
- placed natural wood elements throughout to provide a calming palette and cohesive Pacific Northwest feel
- incorporated Universal Design principles to make the home Aging In Place ready with wide hallways and accessible spaces, including single-floor living if needed
- moved and completely redesigned the stairway to work for the home’s occupants and be a part of the cohesive design aesthetic
- mixed custom tile layouts with more traditional tiling to create fun and playful visual experiences
- custom designed and sourced MCM specific elements such as the entry screen, cabinetry and lighting
- development of the downstairs for potential future use by an assisted living caretaker
- energy efficiency upgrades seamlessly woven in with much improved insulation, ductless mini splits and solar gain

Leslie Goodwin Photography
Источник вдохновения для домашнего уюта: подземный подвал в современном стиле с белыми стенами, светлым паркетным полом и коричневым полом без камина
Источник вдохновения для домашнего уюта: подземный подвал в современном стиле с белыми стенами, светлым паркетным полом и коричневым полом без камина
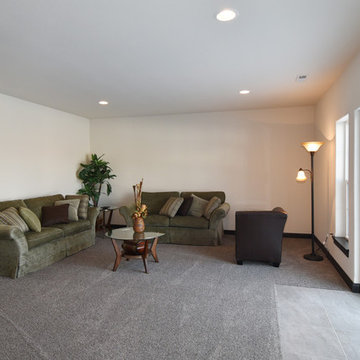
Detour Marketing, LLC
На фото: большой подвал в классическом стиле с выходом наружу, ковровым покрытием и белыми стенами
На фото: большой подвал в классическом стиле с выходом наружу, ковровым покрытием и белыми стенами
Белый подвал – фото дизайна интерьера
4
