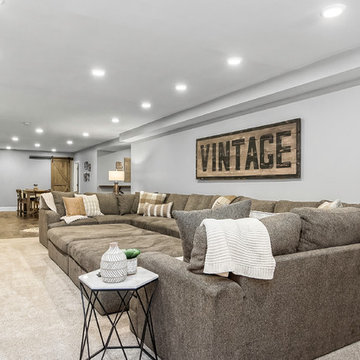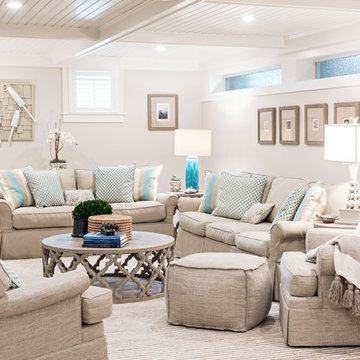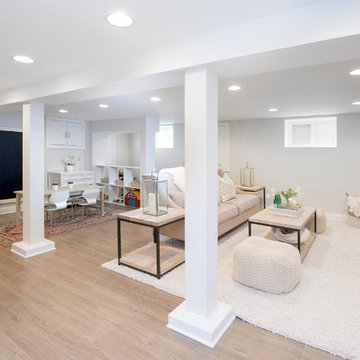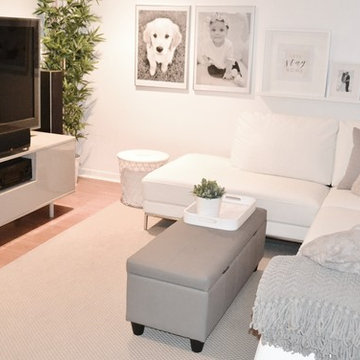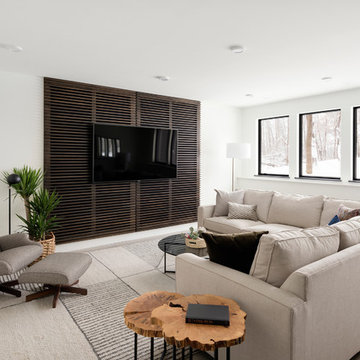Белый подвал – фото дизайна интерьера
Сортировать:
Бюджет
Сортировать:Популярное за сегодня
161 - 180 из 774 фото
1 из 3
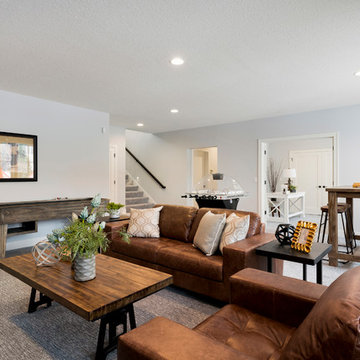
Builder: Pillar Homes
Пример оригинального дизайна: подвал среднего размера в стиле модернизм с наружными окнами, серыми стенами, ковровым покрытием, горизонтальным камином, фасадом камина из бетона и серым полом
Пример оригинального дизайна: подвал среднего размера в стиле модернизм с наружными окнами, серыми стенами, ковровым покрытием, горизонтальным камином, фасадом камина из бетона и серым полом
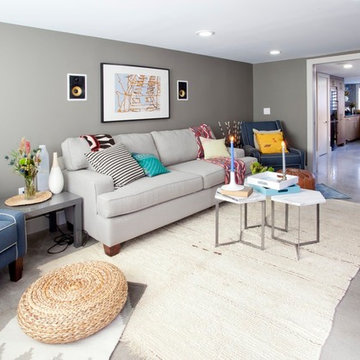
When Hurricane Sandy hit, it flooded this basement with nearly 6 feet of water, so we started with a complete gut renovation. We added polished concrete floors and powder-coated stairs to withstand the test of time. A small kitchen area with chevron tile backsplash, glass shelving, and a custom hidden island/wine glass table provides prep room without sacrificing space. The living room features a cozy couch and ample seating, with the television set into the wall to minimize its footprint. A small bathroom offers convenience without getting in the way. Nestled between the living room and kitchen is a custom-built repurposed wine barrel turned into a wine bar - the perfect place for friends and family to visit. Photo by Chris Amaral.
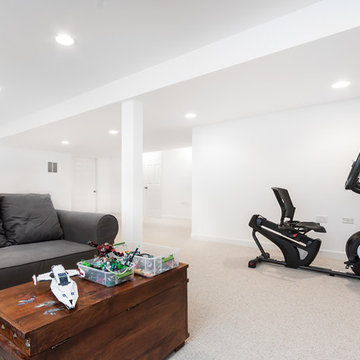
Peter Bradica
Свежая идея для дизайна: подземный, большой подвал в стиле модернизм с белыми стенами и ковровым покрытием без камина - отличное фото интерьера
Свежая идея для дизайна: подземный, большой подвал в стиле модернизм с белыми стенами и ковровым покрытием без камина - отличное фото интерьера
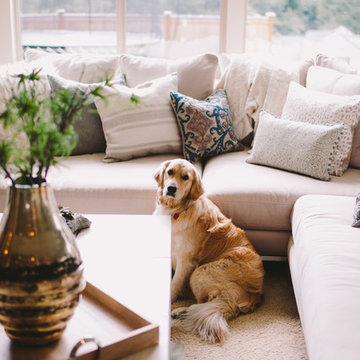
Basement remodel included demo and re-design of full fireplace, design cabinets for fireplace bench seating, all lighting, snack bar design with cabinets, paint and all furnishings
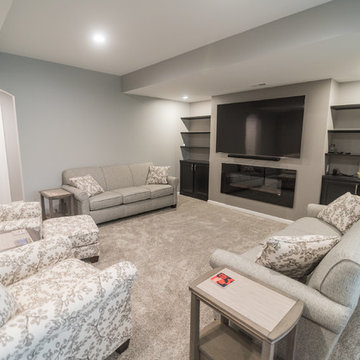
Flooring: Artisan Forge Platinum Oak Vinyl Plank
Carpet: Winner Circle III "Transpire"
Paint: All Areas except Bathroom and TV Walls - SW 7668 March Wind Egg Shell
Bathroom and TV Walls - SW 7673 Pewter Cast Egg Shell
Cabinets: Tori Maple Black
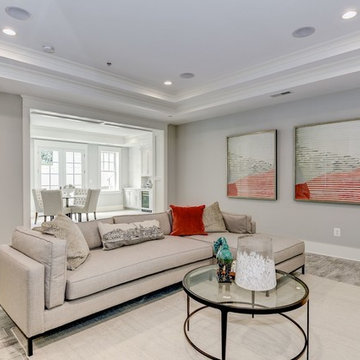
The basement in this home was designed with as much care as the first and second floors.
AR Custom Builders
Свежая идея для дизайна: большой подвал в стиле кантри с выходом наружу, серыми стенами, полом из керамической плитки, стандартным камином, фасадом камина из дерева и серым полом - отличное фото интерьера
Свежая идея для дизайна: большой подвал в стиле кантри с выходом наружу, серыми стенами, полом из керамической плитки, стандартным камином, фасадом камина из дерева и серым полом - отличное фото интерьера
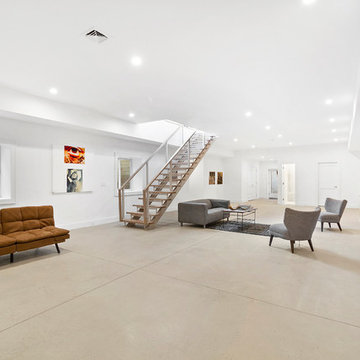
Пример оригинального дизайна: подземный подвал в стиле модернизм с белыми стенами и бежевым полом без камина
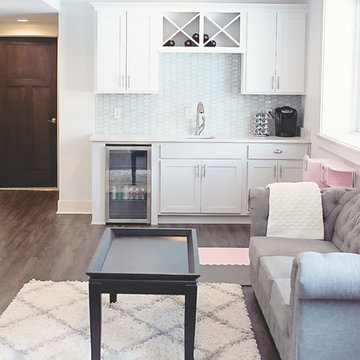
Beautiful basement wet bar and living room
Источник вдохновения для домашнего уюта: большой подвал с наружными окнами
Источник вдохновения для домашнего уюта: большой подвал с наружными окнами
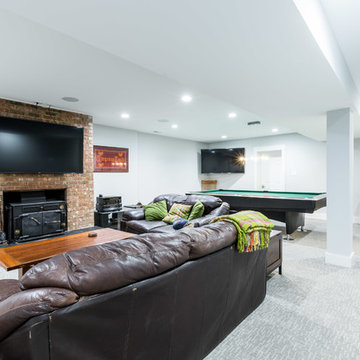
Свежая идея для дизайна: подземный подвал среднего размера в стиле неоклассика (современная классика) с серыми стенами, ковровым покрытием, стандартным камином, фасадом камина из кирпича и серым полом - отличное фото интерьера
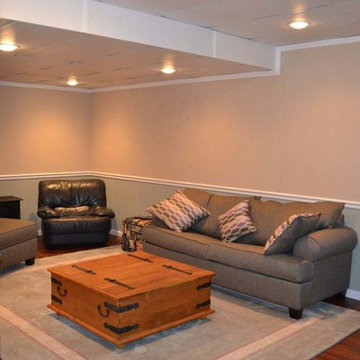
На фото: подвал среднего размера в современном стиле с наружными окнами, серыми стенами и светлым паркетным полом без камина с
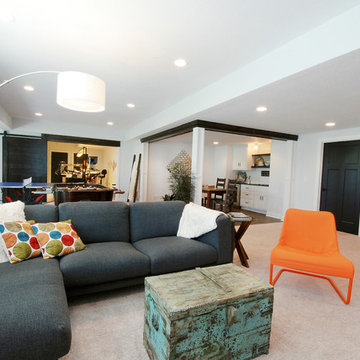
NSPJ Architects / Cathy Kudelko
На фото: подвал среднего размера в стиле неоклассика (современная классика) с выходом наружу, белыми стенами и ковровым покрытием без камина
На фото: подвал среднего размера в стиле неоклассика (современная классика) с выходом наружу, белыми стенами и ковровым покрытием без камина
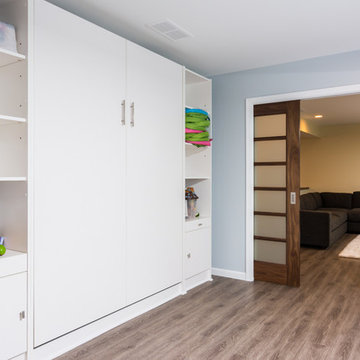
The Murphy fold up bed is a great way to have a guest bed while saving space. This guest bedroom also doubles as a play room for the kids. The walls are painted Misty 6232 from Sherwin-Williams.
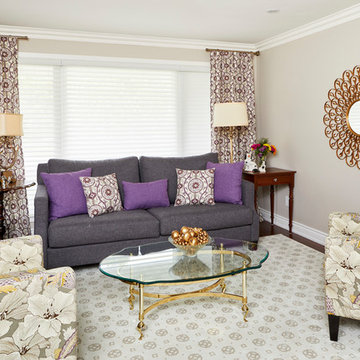
The formal living room focuses on bold patterns more so than color. Yellows, golds, grays, and subtle purples adorn this lively interior, but it’s the floral and geometric prints that catch one’s eye.
We used golden accents through the mirror, lighting, and coffee table, which blend in perfectly with the earthy hues in the curtains, area rug, and printed sofa chairs.
Home located in Mississauga, Ontario. Designed by Nicola Interiors who serves the whole Greater Toronto Area.
For more about Nicola Interiors, click here: https://nicolainteriors.com/
To learn more about this project, click here: https://nicolainteriors.com/projects/truscott/
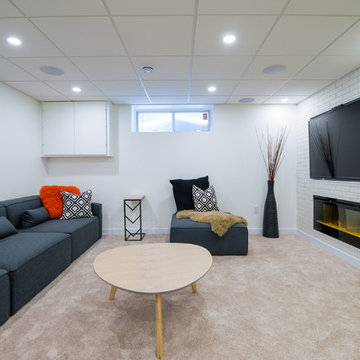
Источник вдохновения для домашнего уюта: подземный, большой подвал в современном стиле с белыми стенами, ковровым покрытием, горизонтальным камином и фасадом камина из плитки
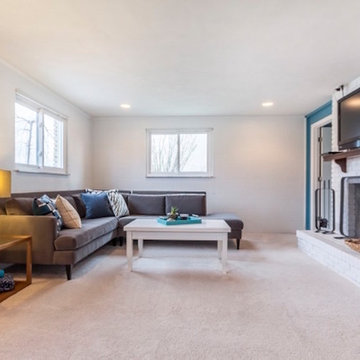
На фото: большой подвал в стиле неоклассика (современная классика) с наружными окнами, синими стенами, ковровым покрытием, стандартным камином, фасадом камина из кирпича и белым полом с
Белый подвал – фото дизайна интерьера
9
