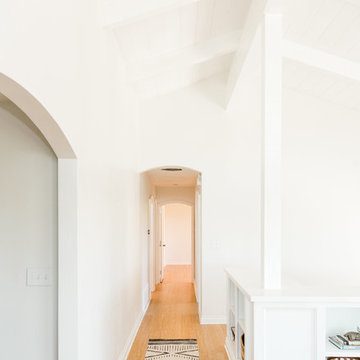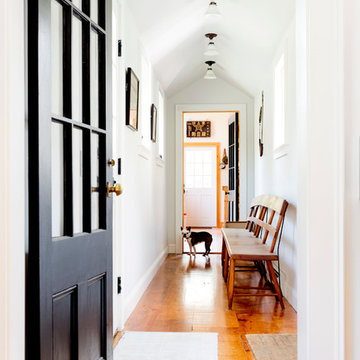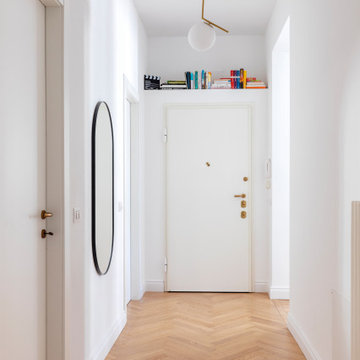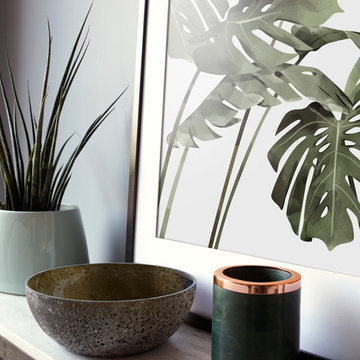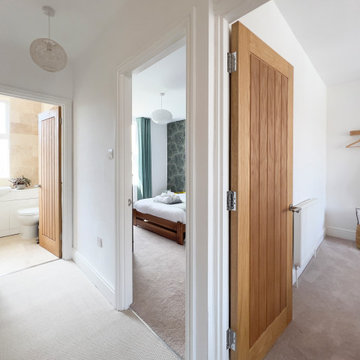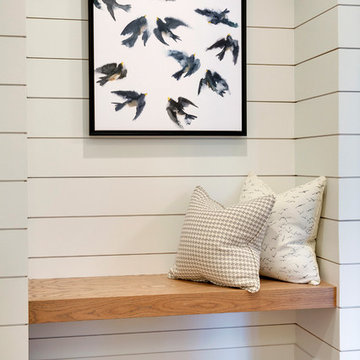Белый коридор в стиле фьюжн – фото дизайна интерьера
Сортировать:
Бюджет
Сортировать:Популярное за сегодня
101 - 120 из 1 361 фото
1 из 3
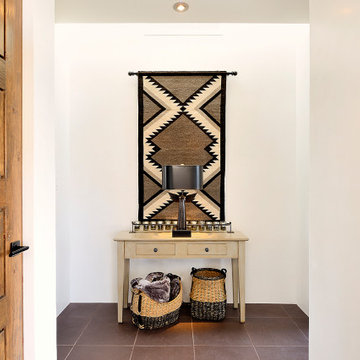
Идея дизайна: коридор среднего размера в стиле фьюжн с белыми стенами, полом из сланца и коричневым полом
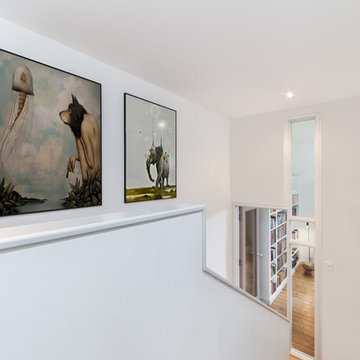
FAMILY HOME IN SURREY
The architectural remodelling, fitting out and decoration of a lovely semi-detached Edwardian house in Weybridge, Surrey.
We were approached by an ambitious couple who’d recently sold up and moved out of London in pursuit of a slower-paced life in Surrey. They had just bought this house and already had grand visions of transforming it into a spacious, classy family home.
Architecturally, the existing house needed a complete rethink. It had lots of poky rooms with a small galley kitchen, all connected by a narrow corridor – the typical layout of a semi-detached property of its era; dated and unsuitable for modern life.
MODERNIST INTERIOR ARCHITECTURE
Our plan was to remove all of the internal walls – to relocate the central stairwell and to extend out at the back to create one giant open-plan living space!
To maximise the impact of this on entering the house, we wanted to create an uninterrupted view from the front door, all the way to the end of the garden.
Working closely with the architect, structural engineer, LPA and Building Control, we produced the technical drawings required for planning and tendering and managed both of these stages of the project.
QUIRKY DESIGN FEATURES
At our clients’ request, we incorporated a contemporary wall mounted wood burning stove in the dining area of the house, with external flue and dedicated log store.
The staircase was an unusually simple design, with feature LED lighting, designed and built as a real labour of love (not forgetting the secret cloak room inside!)
The hallway cupboards were designed with asymmetrical niches painted in different colours, backlit with LED strips as a central feature of the house.
The side wall of the kitchen is broken up by three slot windows which create an architectural feel to the space.
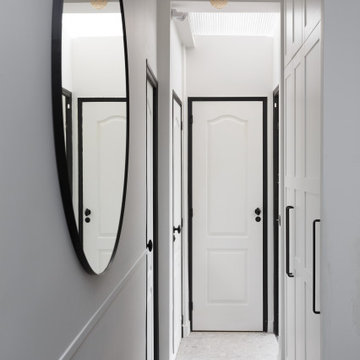
Couloir en bicolore avec chambranle de porte souligné de noir, plafonnier Zangra, miroir rond Ikea, grand placards dans alcove
Стильный дизайн: маленький коридор в стиле фьюжн с белыми стенами и серым полом для на участке и в саду - последний тренд
Стильный дизайн: маленький коридор в стиле фьюжн с белыми стенами и серым полом для на участке и в саду - последний тренд
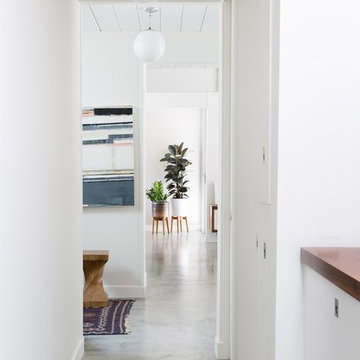
Custom color concrete flooring throughout the house replaced yellowing old bamboo flooring from previous owner's remodel, lightening and brightening the space.
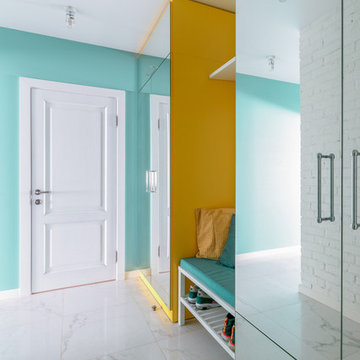
Полина Алехина
Идея дизайна: коридор среднего размера в стиле фьюжн с белыми стенами, полом из керамогранита и белым полом
Идея дизайна: коридор среднего размера в стиле фьюжн с белыми стенами, полом из керамогранита и белым полом
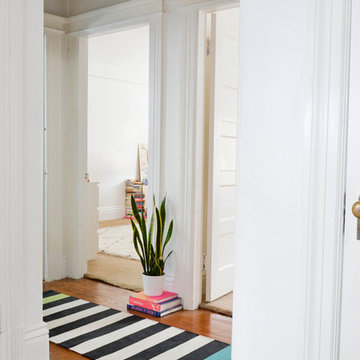
Photo: Camille Simmons © 2014 Houzz
Свежая идея для дизайна: маленький коридор в стиле фьюжн с белыми стенами и паркетным полом среднего тона для на участке и в саду - отличное фото интерьера
Свежая идея для дизайна: маленький коридор в стиле фьюжн с белыми стенами и паркетным полом среднего тона для на участке и в саду - отличное фото интерьера
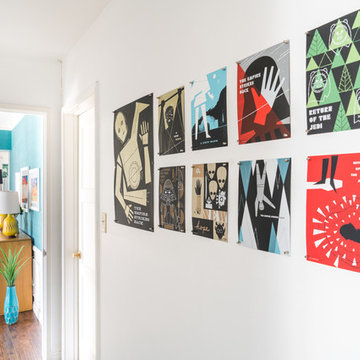
Patrick covered half of one wall in the hallway with magnetic paint so we could use rare-earth magnets to display our extensive collection of art prints. It allows us to rotate the art frequently and eliminates the need for expensive framing or holes in the wall. I have a How-To guide here! ( https://disneytravelbabble.com/blog/2016/02/16/how-to-create-a-magnetic-gallery-wall/)
Photo © Bethany Nauert
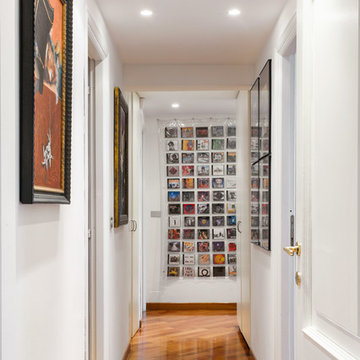
LBR IMAGES | Luca Biolcati Rinaldi
На фото: коридор в стиле фьюжн с белыми стенами, паркетным полом среднего тона и коричневым полом
На фото: коридор в стиле фьюжн с белыми стенами, паркетным полом среднего тона и коричневым полом
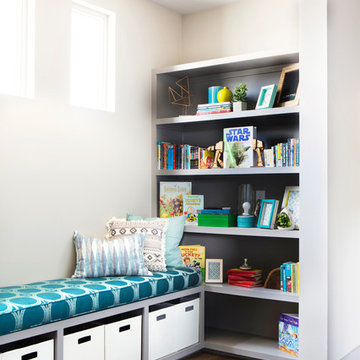
Mia Baxter Smail
На фото: коридор среднего размера в стиле фьюжн с серыми стенами, темным паркетным полом и коричневым полом с
На фото: коридор среднего размера в стиле фьюжн с серыми стенами, темным паркетным полом и коричневым полом с
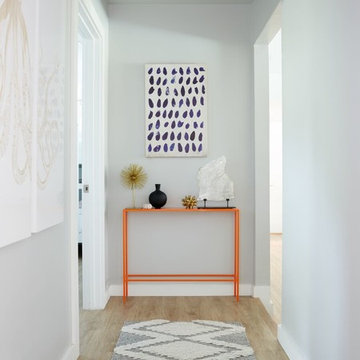
This lakeside home was completely refurbished inside and out to accommodate 16 guests in a stylish, hotel-like setting. Owned by a long-time client of Pulp, this home reflects the owner's personal style -- well-traveled and eclectic -- while also serving as a landing pad for her large family. With spa-like guest bathrooms equipped with robes and lotions, guest bedrooms with multiple beds and high-quality comforters, and a party deck with a bar/entertaining area, this is the ultimate getaway.
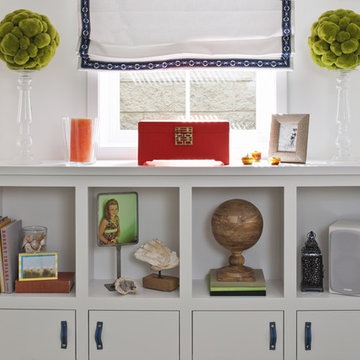
ASID: First Place, Entire Residence, 2011
Dazzling Design Story in MSP, March 2012
All furnishings are available through Lucy Interior Design.
www.lucyinteriordesign.com - 612.339.2225
Interior Designer: Lucy Interior Design
Photographer: Jeff Johnson
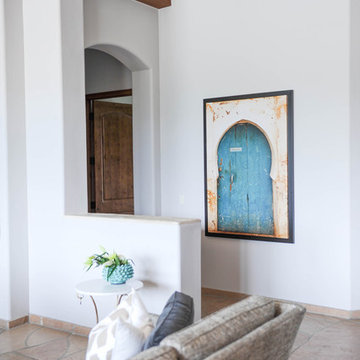
Стильный дизайн: большой коридор в стиле фьюжн с белыми стенами, полом из известняка и бежевым полом - последний тренд
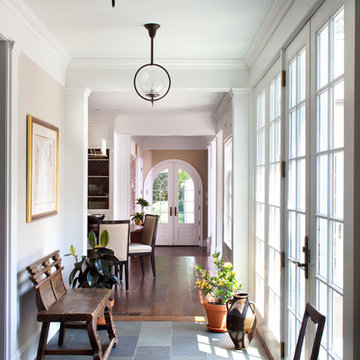
Свежая идея для дизайна: большой коридор в стиле фьюжн с бежевыми стенами, темным паркетным полом и коричневым полом - отличное фото интерьера
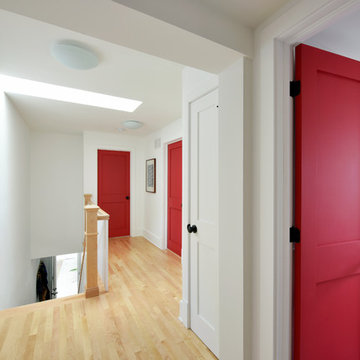
Previously renovated with a two-story addition in the 80’s, the home’s square footage had been increased, but the current homeowners struggled to integrate the old with the new.
An oversized fireplace and awkward jogged walls added to the challenges on the main floor, along with dated finishes. While on the second floor, a poorly configured layout was not functional for this expanding family.
From the front entrance, we can see the fireplace was removed between the living room and dining rooms, creating greater sight lines and allowing for more traditional archways between rooms.
At the back of the home, we created a new mudroom area, and updated the kitchen with custom two-tone millwork, countertops and finishes. These main floor changes work together to create a home more reflective of the homeowners’ tastes.
On the second floor, the master suite was relocated and now features a beautiful custom ensuite, walk-in closet and convenient adjacency to the new laundry room.
Gordon King Photography
Белый коридор в стиле фьюжн – фото дизайна интерьера
6
