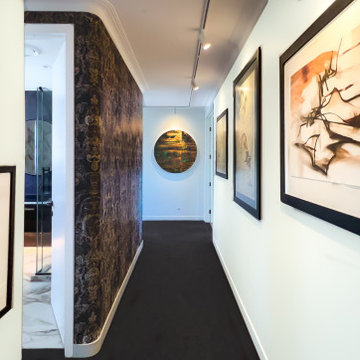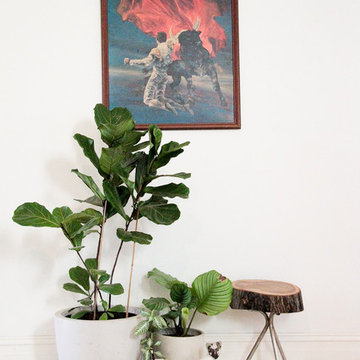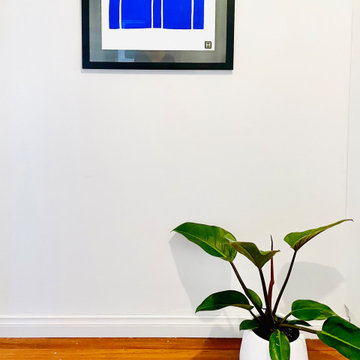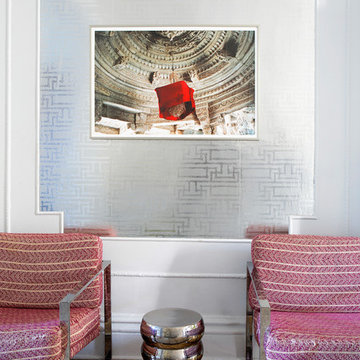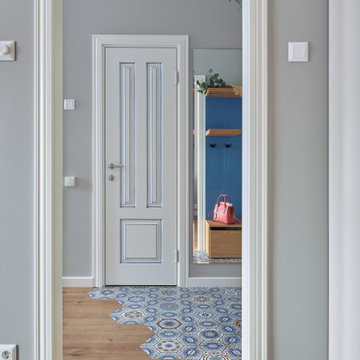Белый коридор в стиле фьюжн – фото дизайна интерьера
Сортировать:
Бюджет
Сортировать:Популярное за сегодня
201 - 220 из 1 367 фото
1 из 3
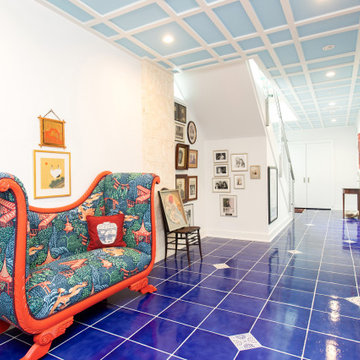
На фото: большой коридор в стиле фьюжн с белыми стенами, полом из керамической плитки, синим полом и деревянным потолком с
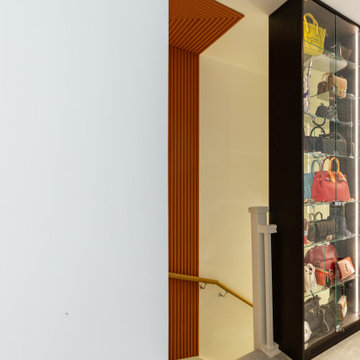
Every girl's dream - this is a bespoke bag display that we have designed to be fitted in the old staircase bannister's place.
Made of solid wood, glass shelves and a wrap-around lighting with a feet switch and lockers.
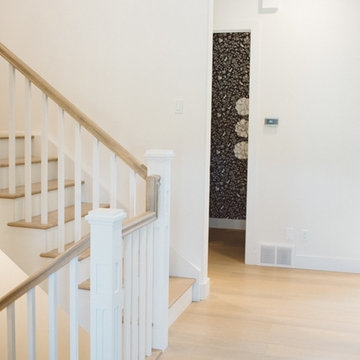
Peek from the main hallway to the powder room and the windows heading upstairs to that gorgeous family and master bedroom...love the traditional two-toned stairs.
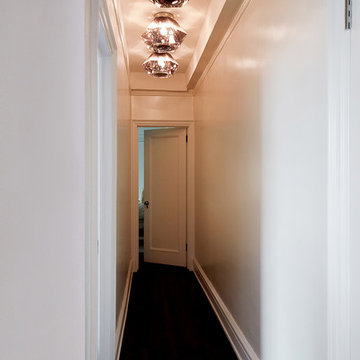
Источник вдохновения для домашнего уюта: большой коридор в стиле фьюжн с синими стенами, темным паркетным полом и коричневым полом
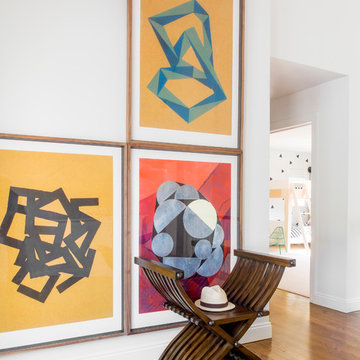
Interior Design, Interior Architecture, Custom Millwork Design, Furniture Design, Art Curation, & AV Design by Chango & Co.
Photography by Sean Litchfield
See the feature in Domino Magazine
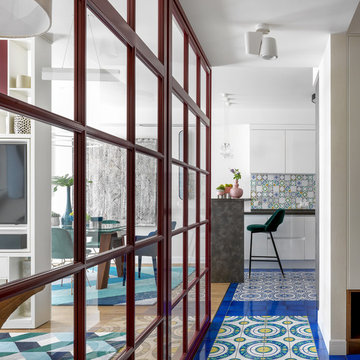
Пример оригинального дизайна: коридор в стиле фьюжн с белыми стенами и разноцветным полом
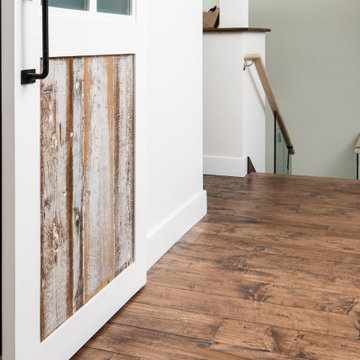
7″ wide, premium engineered, natural character, Hard Maple flooring. The surface was textured with hand scraping, black bleed, and stained with Spanish Oak to give it the perfect rich brown tones.
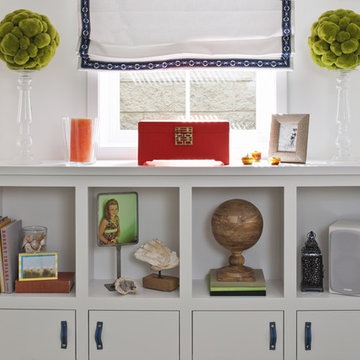
ASID: First Place, Entire Residence, 2011
Dazzling Design Story in MSP, March 2012
All furnishings are available through Lucy Interior Design.
www.lucyinteriordesign.com - 612.339.2225
Interior Designer: Lucy Interior Design
Photographer: Jeff Johnson
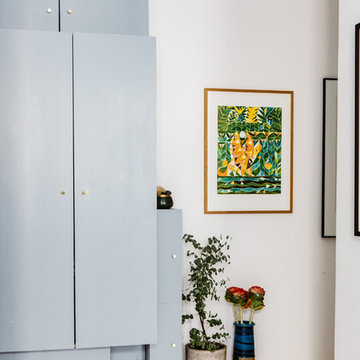
Nadja Endler © Houzz 2017
Пример оригинального дизайна: коридор в стиле фьюжн с белыми стенами и светлым паркетным полом
Пример оригинального дизайна: коридор в стиле фьюжн с белыми стенами и светлым паркетным полом
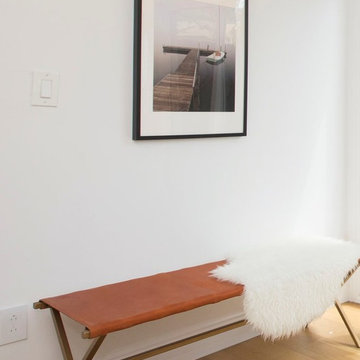
Стильный дизайн: коридор среднего размера в стиле фьюжн с белыми стенами и светлым паркетным полом - последний тренд
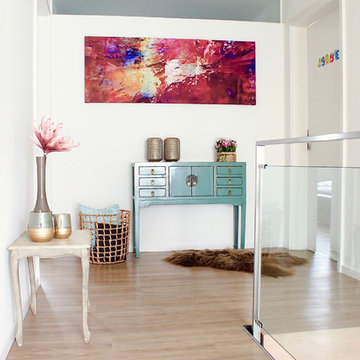
raumatmosphäre - Gerardina Pantanella
Источник вдохновения для домашнего уюта: коридор среднего размера в стиле фьюжн с белыми стенами, светлым паркетным полом и коричневым полом
Источник вдохновения для домашнего уюта: коридор среднего размера в стиле фьюжн с белыми стенами, светлым паркетным полом и коричневым полом
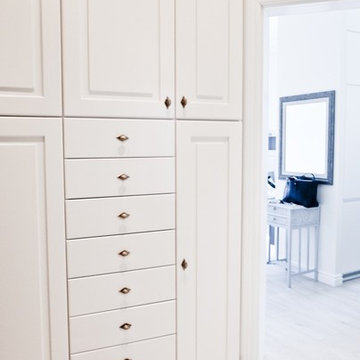
Источник вдохновения для домашнего уюта: коридор среднего размера в стиле фьюжн с бежевыми стенами и светлым паркетным полом
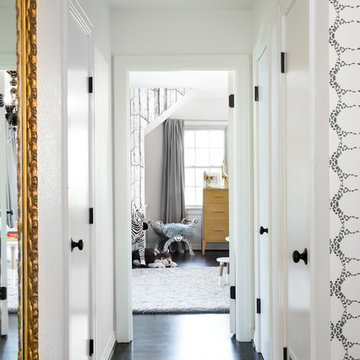
Jenifer McNeil Baker
Пример оригинального дизайна: коридор среднего размера в стиле фьюжн с белыми стенами, темным паркетным полом и черным полом
Пример оригинального дизайна: коридор среднего размера в стиле фьюжн с белыми стенами, темным паркетным полом и черным полом
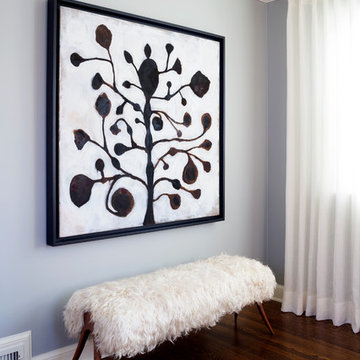
На фото: коридор среднего размера в стиле фьюжн с серыми стенами и темным паркетным полом
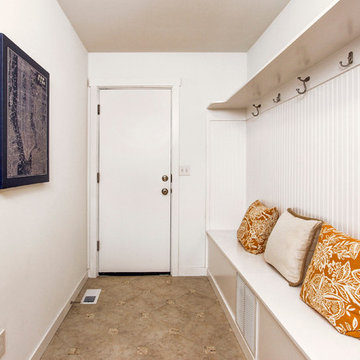
Completed in 2015, this 4 BR, 2 1/2 bath was designed for a developer with a intolerably tight budget. Our simple solution employs a straightforward mix of flowing spaces borrowed from California great room houses with design elements found in more traditional residential design.
The house is entered through a generous entry hall flanked by a formal Dining Room on one side and a Home Office/Den on the other. The far end of this Entry Hall deposits into a large Great Room and open kitchen that is this home's gathering and entertainment hub. A small alcove at the end of the kitchen allows for everyday meals while the island functions as this entire space's focal point. Completing the entertainment concept of this level is a covered porch accessed through a sliding door in the Family Room.
The upper level is accessed via a stair at one end of the plan and is organized around a wide hallway that terminates in a tech space for kids. 3 generous children's bedrooms and an ample Master Suite with a view toward the Olympic Mountains complete this level. Finish selections throughout the house were purposely kept clean, light and simple. The exterior form of the house, while simple, allows for a variety of roof schemes that appeal to different price points in the marketplace. We also designed a bonus room option that can be accessed via the stair and resides over the garage.
Белый коридор в стиле фьюжн – фото дизайна интерьера
11
