Белый коридор с светлым паркетным полом – фото дизайна интерьера
Сортировать:
Бюджет
Сортировать:Популярное за сегодня
161 - 180 из 3 158 фото
1 из 3
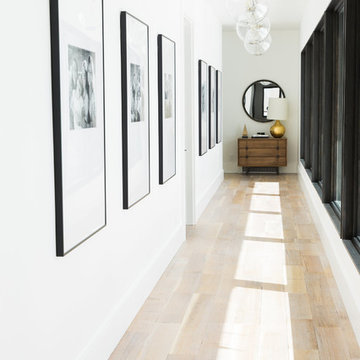
Shop the Look, See the Photo Tour here: https://www.studio-mcgee.com/studioblog/2016/4/4/modern-mountain-home-tour
Watch the Webisode: https://www.youtube.com/watch?v=JtwvqrNPjhU
Travis J Photography
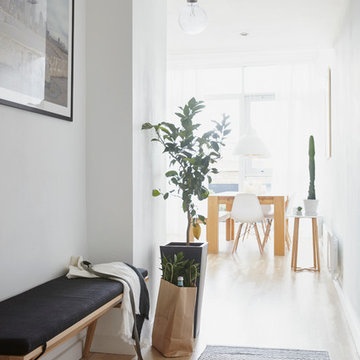
На фото: коридор в скандинавском стиле с белыми стенами и светлым паркетным полом
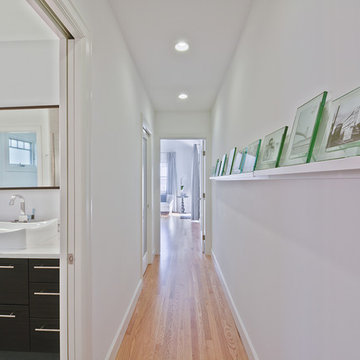
Architect: Studio Z Architecture
Contractor: Beechwood Building and Design
Photo: Steve Kuzma Photography
Стильный дизайн: большой коридор в стиле модернизм с белыми стенами и светлым паркетным полом - последний тренд
Стильный дизайн: большой коридор в стиле модернизм с белыми стенами и светлым паркетным полом - последний тренд
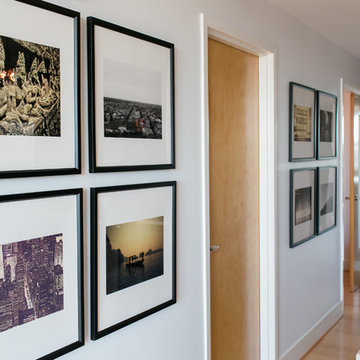
Katharine Hauschka
Свежая идея для дизайна: маленький коридор в современном стиле с белыми стенами и светлым паркетным полом для на участке и в саду - отличное фото интерьера
Свежая идея для дизайна: маленький коридор в современном стиле с белыми стенами и светлым паркетным полом для на участке и в саду - отличное фото интерьера
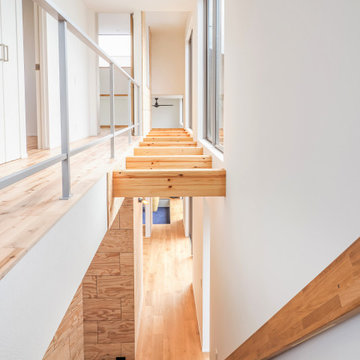
水盤のゆらぎがある美と機能 京都桜井の家
古くからある閑静な分譲地に建つ家。
周囲は住宅に囲まれており、いかにプライバシーを保ちながら、
開放的な空間を創ることができるかが今回のプロジェクトの課題でした。
そこでファサードにはほぼ窓は設けず、
中庭を造りプライベート空間を確保し、
そこに水盤を設け、日中は太陽光が水面を照らし光の揺らぎが天井に映ります。
夜はその水盤にライトをあて水面を照らし特別な空間を演出しています。
この水盤の水は、この建物の屋根から樋をつたってこの水盤に溜まります。
この水は災害時の非常用水や、植物の水やりにも活用できるようにしています。
建物の中に入ると明るい空間が広がります。
HALLからリビングやダイニングをつなぐ通路は廊下とはとらえず、
中庭のデッキとつなぐ居室として考えています。
この部分は吹き抜けになっており、上部からの光も沢山取り込むことができます。
基本的に空間はつながっており空調の効率化を図っています。
Design : 殿村 明彦 (COLOR LABEL DESIGN OFFICE)
Photograph : 川島 英雄
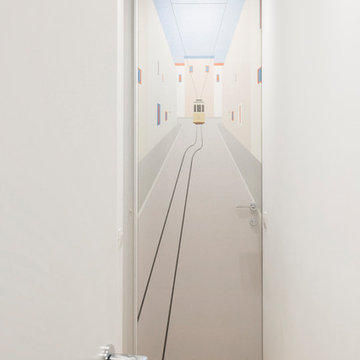
Fotografie Roberta De palo
На фото: коридор среднего размера в современном стиле с светлым паркетным полом и бежевым полом с
На фото: коридор среднего размера в современном стиле с светлым паркетным полом и бежевым полом с
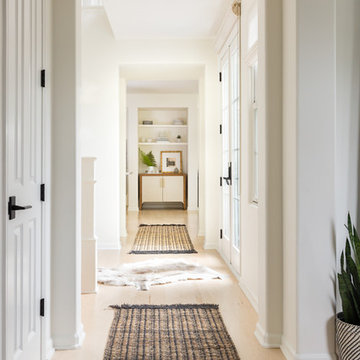
Lauren Edith Anderson
На фото: коридор в стиле неоклассика (современная классика) с белыми стенами, светлым паркетным полом и бежевым полом
На фото: коридор в стиле неоклассика (современная классика) с белыми стенами, светлым паркетным полом и бежевым полом
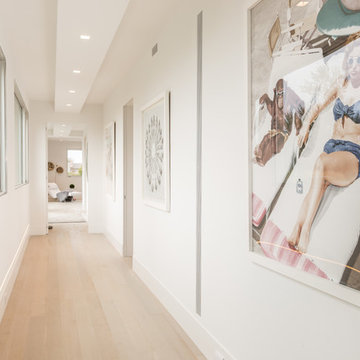
Chuck Danas
На фото: коридор в современном стиле с белыми стенами, светлым паркетным полом и бежевым полом с
На фото: коридор в современном стиле с белыми стенами, светлым паркетным полом и бежевым полом с
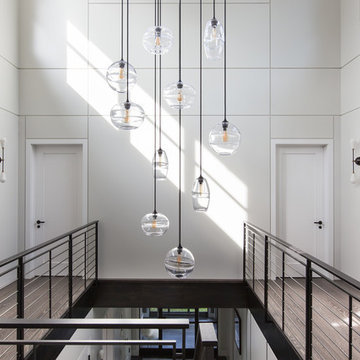
Federica Carlet
Источник вдохновения для домашнего уюта: коридор в современном стиле с серыми стенами, светлым паркетным полом и бежевым полом
Источник вдохновения для домашнего уюта: коридор в современном стиле с серыми стенами, светлым паркетным полом и бежевым полом
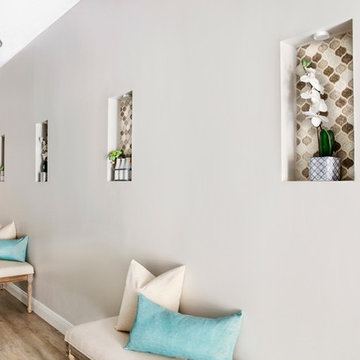
Design by: Etch Design Group
www.etchdesigngroup.com
Photography by: http://www.miabaxtersmail.com/interiors-1/
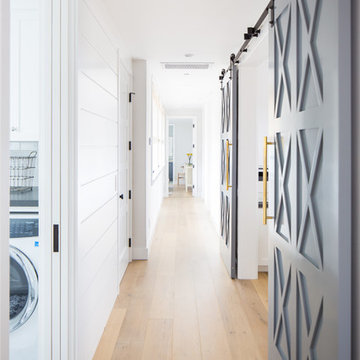
Photography: Ryan Garvin
Источник вдохновения для домашнего уюта: коридор в морском стиле с белыми стенами, светлым паркетным полом и бежевым полом
Источник вдохновения для домашнего уюта: коридор в морском стиле с белыми стенами, светлым паркетным полом и бежевым полом
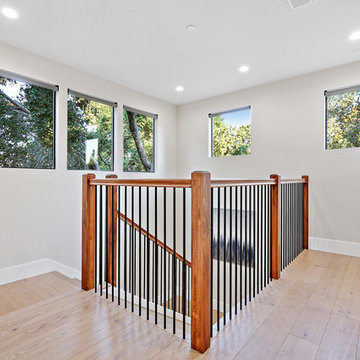
Идея дизайна: коридор в стиле модернизм с серыми стенами, светлым паркетным полом и бежевым полом
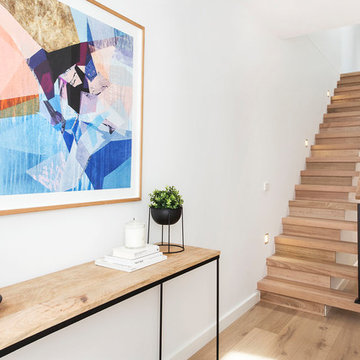
Идея дизайна: коридор в современном стиле с белыми стенами, светлым паркетным полом и коричневым полом
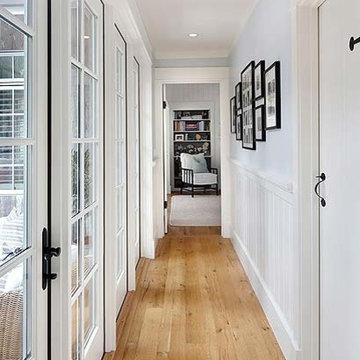
Hallway:
Seamless transition from exterior to interior. Glass was used along the entire length of the wall with reclaimed white oak floors to keep space grounded and warm.
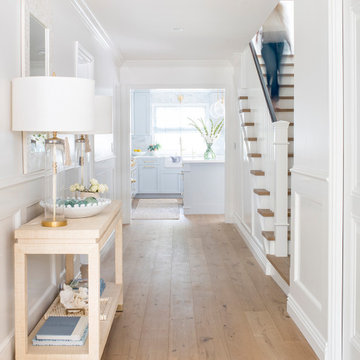
In Southern California there are pockets of darling cottages built in the early 20th century that we like to call jewelry boxes. They are quaint, full of charm and usually a bit cramped. Our clients have a growing family and needed a modern, functional home. They opted for a renovation that directly addressed their concerns.
When we first saw this 2,170 square-foot 3-bedroom beach cottage, the front door opened directly into a staircase and a dead-end hallway. The kitchen was cramped, the living room was claustrophobic and everything felt dark and dated.
The big picture items included pitching the living room ceiling to create space and taking down a kitchen wall. We added a French oven and luxury range that the wife had always dreamed about, a custom vent hood, and custom-paneled appliances.
We added a downstairs half-bath for guests (entirely designed around its whimsical wallpaper) and converted one of the existing bathrooms into a Jack-and-Jill, connecting the kids’ bedrooms, with double sinks and a closed-off toilet and shower for privacy.
In the bathrooms, we added white marble floors and wainscoting. We created storage throughout the home with custom-cabinets, new closets and built-ins, such as bookcases, desks and shelving.
White Sands Design/Build furnished the entire cottage mostly with commissioned pieces, including a custom dining table and upholstered chairs. We updated light fixtures and added brass hardware throughout, to create a vintage, bo-ho vibe.
The best thing about this cottage is the charming backyard accessory dwelling unit (ADU), designed in the same style as the larger structure. In order to keep the ADU it was necessary to renovate less than 50% of the main home, which took some serious strategy, otherwise the non-conforming ADU would need to be torn out. We renovated the bathroom with white walls and pine flooring, transforming it into a get-away that will grow with the girls.
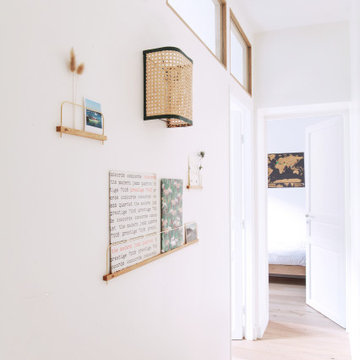
Источник вдохновения для домашнего уюта: коридор среднего размера в скандинавском стиле с белыми стенами и светлым паркетным полом
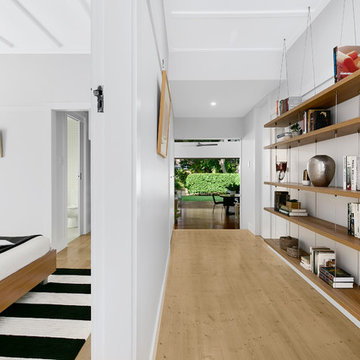
На фото: коридор среднего размера в современном стиле с серыми стенами, светлым паркетным полом и бежевым полом с
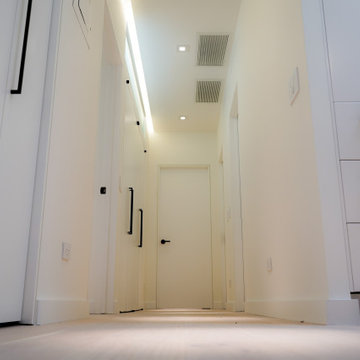
The hallway is decorated in white colors, symbolizing cleanliness, order, tranquility, and comfort. The beige floor matches the white walls and ceiling illuminated by a few small lights embedded in the ceiling. The polished surfaces of the furniture pieces add a touch of color to this hallway interior.
Touch the world of complete comfort and indescribable beauty together with our best interior designers, who will certainly be able to elevate the interior of your hallway so that it can fully meet your tastes, desires, and needs.
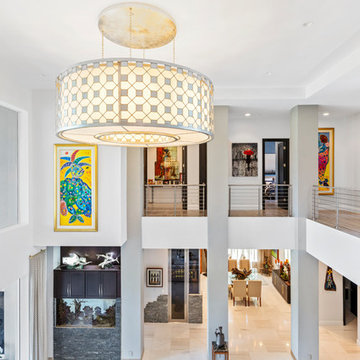
We gave this grand Boca Raton home comfortable interiors reflective of the client's personality.
Project completed by Lighthouse Point interior design firm Barbara Brickell Designs, Serving Lighthouse Point, Parkland, Pompano Beach, Highland Beach, and Delray Beach.
For more about Barbara Brickell Designs, click here: http://www.barbarabrickelldesigns.com
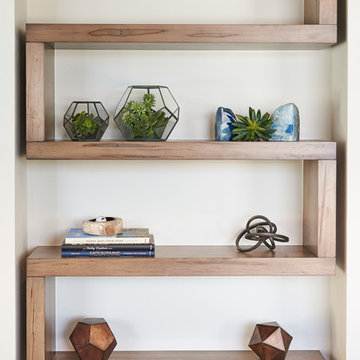
Идея дизайна: огромный коридор в современном стиле с серыми стенами, светлым паркетным полом и коричневым полом
Белый коридор с светлым паркетным полом – фото дизайна интерьера
9