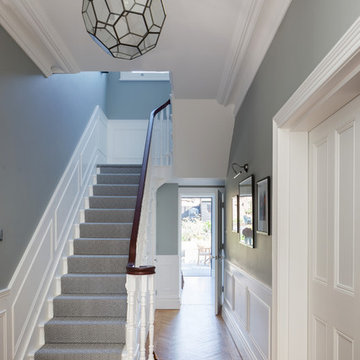Белый коридор с серыми стенами – фото дизайна интерьера
Сортировать:
Бюджет
Сортировать:Популярное за сегодня
121 - 140 из 2 161 фото
1 из 3
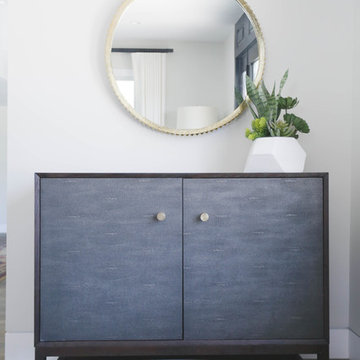
Пример оригинального дизайна: коридор среднего размера в стиле неоклассика (современная классика) с серыми стенами, паркетным полом среднего тона и коричневым полом
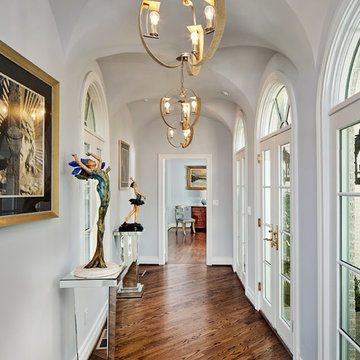
Ken Vaughn
Пример оригинального дизайна: коридор среднего размера: освещение в классическом стиле с серыми стенами, темным паркетным полом и коричневым полом
Пример оригинального дизайна: коридор среднего размера: освещение в классическом стиле с серыми стенами, темным паркетным полом и коричневым полом
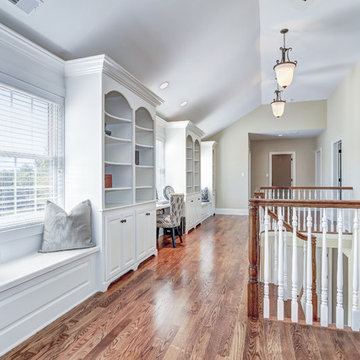
Sean Dooley
Свежая идея для дизайна: большой коридор в классическом стиле с серыми стенами и паркетным полом среднего тона - отличное фото интерьера
Свежая идея для дизайна: большой коридор в классическом стиле с серыми стенами и паркетным полом среднего тона - отличное фото интерьера
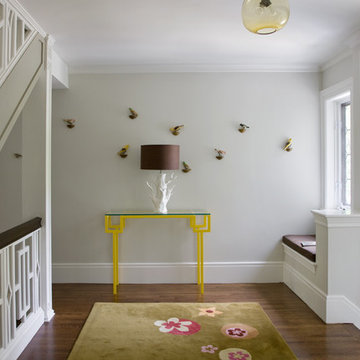
Photography: Eric Roth Photography
Свежая идея для дизайна: коридор в классическом стиле с серыми стенами - отличное фото интерьера
Свежая идея для дизайна: коридор в классическом стиле с серыми стенами - отличное фото интерьера
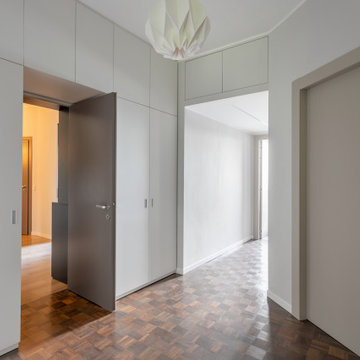
Ampio disimpegno notte, introduce alle camere e ai bagni, accoglie un armadio a ponte per la biancheria realizzato su misura.
APERTO
Foto di Michele Falzone

Идея дизайна: коридор среднего размера: освещение в морском стиле с панелями на части стены, серыми стенами, светлым паркетным полом, серым полом и сводчатым потолком
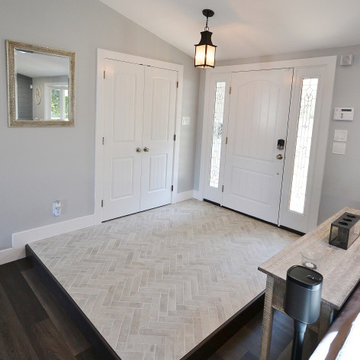
Awesome Norristown PA bi-level home remodel. We gutted the whole first level of this home down to the bare bones. We redesigned the space to an open floorplan. New structural framing, insulation, windows and doors, and all mechanicals were relocated and improved. Lighting! Lighting! Lighting! everywhere and it makes all the difference. Led lighting and smart switches were used for up lighting above cabinetry, task lighting under cabinetry, general room lighting, accent lighting under bar top, and all decorative fixtures as well. The kitchen was designed around a central island with elevated seating that is designed around the new structural columns required to open the whole area. Fabuwood cabinetry in Galaxy Horizon finish make up the perimeter cabinets accented by Galaxy Cobblestone finish used for the island cabinetry. Both cabinetry
tones coordinate perfect with the new Luxury vinyl plank flooring in Uptown Chic Forever Friends. I’ve said it before and I’ll say it again. Luxury vinyl is Awesome! It looks great its ultra durable and even water proof as well as less expensive than true hardwood. New stair treads, railings, and posts were installed stained to match by us; giving the steps new life. An accent wall of nickel gap boards was installed on the fireplace wall giving it some interest along with being a great clean look. The recessed niche behind the range, the dry stacked stone tile at the islands seating area, the new tile entry in a herringbone pattern just add to all the great details of this project. The New River White granite countertops are a show stopper as well; not only is it a beautiful stone the installation and seaming is excellent considering the pattern of the stone. I could go on forever we did so much. The clients were terrific and a pleasure to work with. I am glad we were able to be involved in making this dream come true.
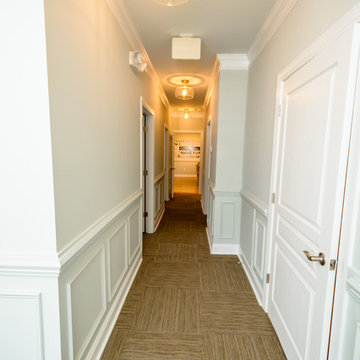
Стильный дизайн: коридор среднего размера в стиле кантри с серыми стенами, ковровым покрытием и коричневым полом - последний тренд
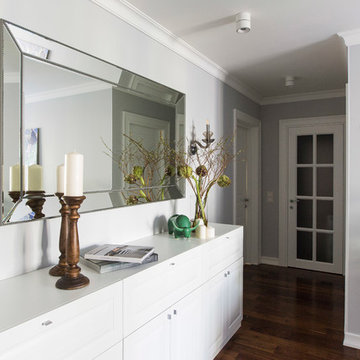
Любимова Екатерина
Стильный дизайн: маленький коридор в стиле неоклассика (современная классика) с серыми стенами, темным паркетным полом и коричневым полом для на участке и в саду - последний тренд
Стильный дизайн: маленький коридор в стиле неоклассика (современная классика) с серыми стенами, темным паркетным полом и коричневым полом для на участке и в саду - последний тренд
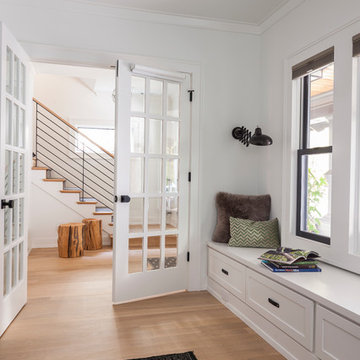
Interior Design by ecd Design LLC
This newly remodeled home was transformed top to bottom. It is, as all good art should be “A little something of the past and a little something of the future.” We kept the old world charm of the Tudor style, (a popular American theme harkening back to Great Britain in the 1500’s) and combined it with the modern amenities and design that many of us have come to love and appreciate. In the process, we created something truly unique and inspiring.
RW Anderson Homes is the premier home builder and remodeler in the Seattle and Bellevue area. Distinguished by their excellent team, and attention to detail, RW Anderson delivers a custom tailored experience for every customer. Their service to clients has earned them a great reputation in the industry for taking care of their customers.
Working with RW Anderson Homes is very easy. Their office and design team work tirelessly to maximize your goals and dreams in order to create finished spaces that aren’t only beautiful, but highly functional for every customer. In an industry known for false promises and the unexpected, the team at RW Anderson is professional and works to present a clear and concise strategy for every project. They take pride in their references and the amount of direct referrals they receive from past clients.
RW Anderson Homes would love the opportunity to talk with you about your home or remodel project today. Estimates and consultations are always free. Call us now at 206-383-8084 or email Ryan@rwandersonhomes.com.

Стильный дизайн: коридор в классическом стиле с серыми стенами, паркетным полом среднего тона и коричневым полом - последний тренд
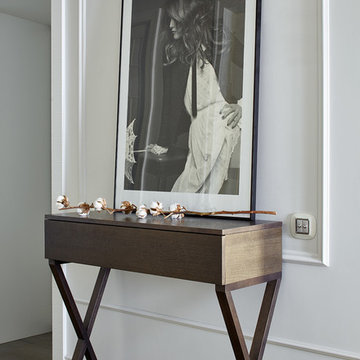
Сергей Ананьев
Пример оригинального дизайна: коридор в стиле неоклассика (современная классика) с серыми стенами и полом из керамогранита
Пример оригинального дизайна: коридор в стиле неоклассика (современная классика) с серыми стенами и полом из керамогранита
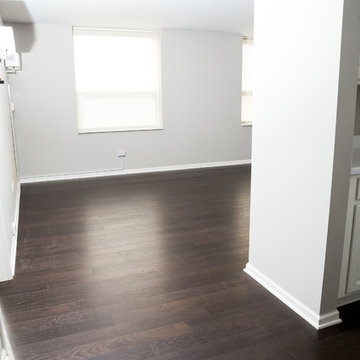
Engineered Wood Floors in a Condominium, Downtown Chicago.
Photo by: Divine Simplicity Photography
На фото: маленький коридор в стиле модернизм с серыми стенами и темным паркетным полом для на участке и в саду с
На фото: маленький коридор в стиле модернизм с серыми стенами и темным паркетным полом для на участке и в саду с
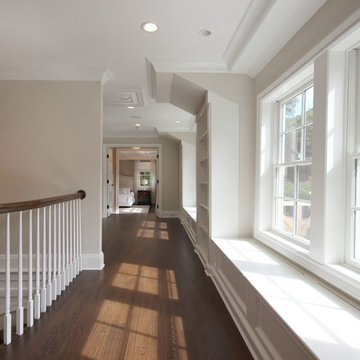
Пример оригинального дизайна: большой коридор в стиле неоклассика (современная классика) с серыми стенами и темным паркетным полом
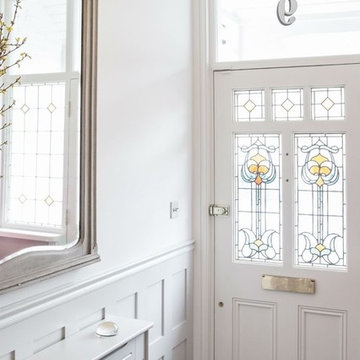
A new hardwood stained glass door replaced the 70's glazed unit previously installed. Panelling was built in the hall to add grandeur and provide practicality.
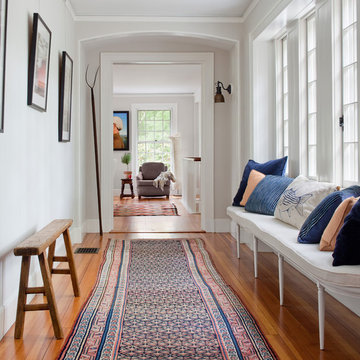
© Anthony Crisafulli 2015
На фото: коридор в стиле кантри с серыми стенами и паркетным полом среднего тона
На фото: коридор в стиле кантри с серыми стенами и паркетным полом среднего тона
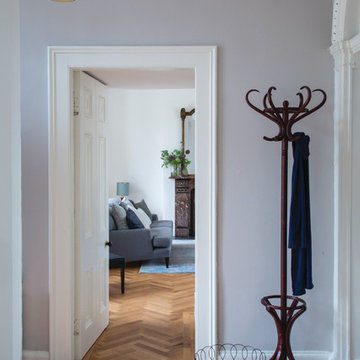
Photo by Doreen Kilfeather for The Gloss Magazine
Стильный дизайн: большой коридор в классическом стиле с серыми стенами и паркетным полом среднего тона - последний тренд
Стильный дизайн: большой коридор в классическом стиле с серыми стенами и паркетным полом среднего тона - последний тренд
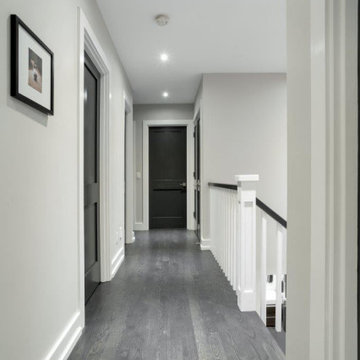
Walden Homes
Стильный дизайн: коридор среднего размера в современном стиле с серыми стенами, паркетным полом среднего тона и коричневым полом - последний тренд
Стильный дизайн: коридор среднего размера в современном стиле с серыми стенами, паркетным полом среднего тона и коричневым полом - последний тренд
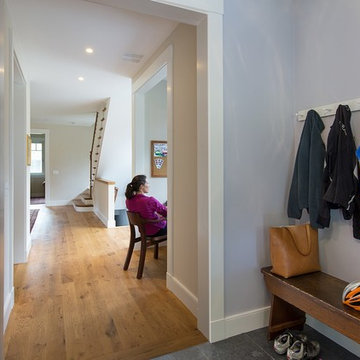
Lincoln Farmhouse
LEED-H Platinum, Net-Positive Energy
OVERVIEW. This LEED Platinum certified modern farmhouse ties into the cultural landscape of Lincoln, Massachusetts - a town known for its rich history, farming traditions, conservation efforts, and visionary architecture. The goal was to design and build a new single family home on 1.8 acres that respects the neighborhood’s agrarian roots, produces more energy than it consumes, and provides the family with flexible spaces to live-play-work-entertain. The resulting 2,800 SF home is proof that families do not need to compromise on style, space or comfort in a highly energy-efficient and healthy home.
CONNECTION TO NATURE. The attached garage is ubiquitous in new construction in New England’s cold climate. This home’s barn-inspired garage is intentionally detached from the main dwelling. A covered walkway connects the two structures, creating an intentional connection with the outdoors between auto and home.
FUNCTIONAL FLEXIBILITY. With a modest footprint, each space must serve a specific use, but also be flexible for atypical scenarios. The Mudroom serves everyday use for the couple and their children, but is also easy to tidy up to receive guests, eliminating the need for two entries found in most homes. A workspace is conveniently located off the mudroom; it looks out on to the back yard to supervise the children and can be closed off with a sliding door when not in use. The Away Room opens up to the Living Room for everyday use; it can be closed off with its oversized pocket door for secondary use as a guest bedroom with en suite bath.
NET POSITIVE ENERGY. The all-electric home consumes 70% less energy than a code-built house, and with measured energy data produces 48% more energy annually than it consumes, making it a 'net positive' home. Thick walls and roofs lack thermal bridging, windows are high performance, triple-glazed, and a continuous air barrier yields minimal leakage (0.27ACH50) making the home among the tightest in the US. Systems include an air source heat pump, an energy recovery ventilator, and a 13.1kW photovoltaic system to offset consumption and support future electric cars.
ACTUAL PERFORMANCE. -6.3 kBtu/sf/yr Energy Use Intensity (Actual monitored project data reported for the firm’s 2016 AIA 2030 Commitment. Average single family home is 52.0 kBtu/sf/yr.)
o 10,900 kwh total consumption (8.5 kbtu/ft2 EUI)
o 16,200 kwh total production
o 5,300 kwh net surplus, equivalent to 15,000-25,000 electric car miles per year. 48% net positive.
WATER EFFICIENCY. Plumbing fixtures and water closets consume a mere 60% of the federal standard, while high efficiency appliances such as the dishwasher and clothes washer also reduce consumption rates.
FOOD PRODUCTION. After clearing all invasive species, apple, pear, peach and cherry trees were planted. Future plans include blueberry, raspberry and strawberry bushes, along with raised beds for vegetable gardening. The house also offers a below ground root cellar, built outside the home's thermal envelope, to gain the passive benefit of long term energy-free food storage.
RESILIENCY. The home's ability to weather unforeseen challenges is predictable - it will fare well. The super-insulated envelope means during a winter storm with power outage, heat loss will be slow - taking days to drop to 60 degrees even with no heat source. During normal conditions, reduced energy consumption plus energy production means shelter from the burden of utility costs. Surplus production can power electric cars & appliances. The home exceeds snow & wind structural requirements, plus far surpasses standard construction for long term durability planning.
ARCHITECT: ZeroEnergy Design http://zeroenergy.com/lincoln-farmhouse
CONTRACTOR: Thoughtforms http://thoughtforms-corp.com/
PHOTOGRAPHER: Chuck Choi http://www.chuckchoi.com/
Белый коридор с серыми стенами – фото дизайна интерьера
7
