Белый коридор с любой отделкой стен – фото дизайна интерьера
Сортировать:
Бюджет
Сортировать:Популярное за сегодня
81 - 100 из 688 фото
1 из 3
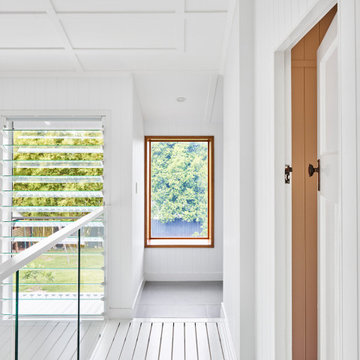
На фото: коридор среднего размера в современном стиле с белыми стенами, деревянным полом, белым полом, потолком из вагонки и панелями на стенах с

At the master closet vestibule one would never guess that his and her closets exist beyond both flanking doors. A clever built-in bench functions as a storage chest and luxurious sconces in brass illuminate this elegant little space.
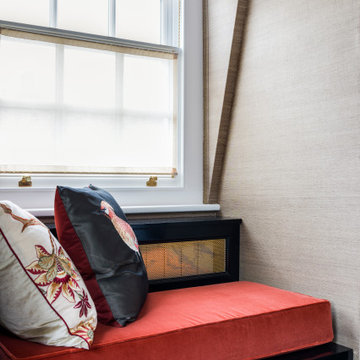
На фото: маленький коридор в морском стиле с бежевыми стенами и обоями на стенах для на участке и в саду
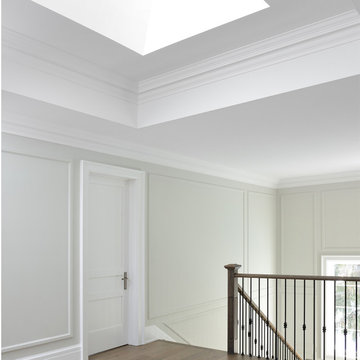
This 2nd floor hallway has great natural light from the skylight that illuminates the entire area.
Идея дизайна: коридор в стиле неоклассика (современная классика) с серыми стенами, коричневым полом, многоуровневым потолком, панелями на части стены и паркетным полом среднего тона
Идея дизайна: коридор в стиле неоклассика (современная классика) с серыми стенами, коричневым полом, многоуровневым потолком, панелями на части стены и паркетным полом среднего тона

The original wooden arch details in the hallway area have been restored.
Photo by Chris Snook
На фото: коридор среднего размера в классическом стиле с паркетным полом среднего тона, коричневым полом, бежевыми стенами и панелями на части стены
На фото: коридор среднего размера в классическом стиле с паркетным полом среднего тона, коричневым полом, бежевыми стенами и панелями на части стены

@BuildCisco 1-877-BUILD-57
На фото: коридор в стиле кантри с белыми стенами, паркетным полом среднего тона, бежевым полом, деревянным потолком и панелями на части стены с
На фото: коридор в стиле кантри с белыми стенами, паркетным полом среднего тона, бежевым полом, деревянным потолком и панелями на части стены с
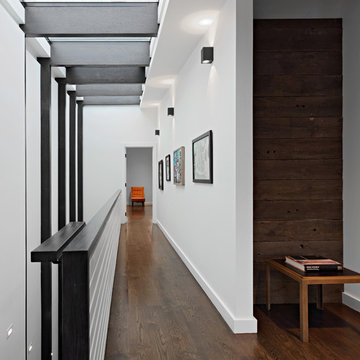
Full gut renovation and facade restoration of an historic 1850s wood-frame townhouse. The current owners found the building as a decaying, vacant SRO (single room occupancy) dwelling with approximately 9 rooming units. The building has been converted to a two-family house with an owner’s triplex over a garden-level rental.
Due to the fact that the very little of the existing structure was serviceable and the change of occupancy necessitated major layout changes, nC2 was able to propose an especially creative and unconventional design for the triplex. This design centers around a continuous 2-run stair which connects the main living space on the parlor level to a family room on the second floor and, finally, to a studio space on the third, thus linking all of the public and semi-public spaces with a single architectural element. This scheme is further enhanced through the use of a wood-slat screen wall which functions as a guardrail for the stair as well as a light-filtering element tying all of the floors together, as well its culmination in a 5’ x 25’ skylight.
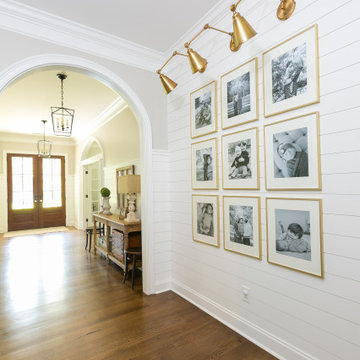
Идея дизайна: коридор в стиле неоклассика (современная классика) с белыми стенами и стенами из вагонки
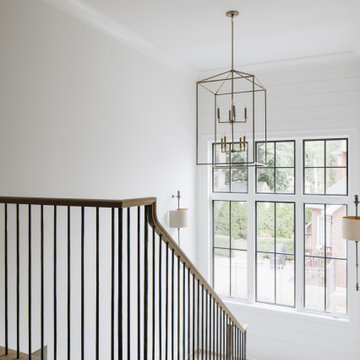
Стильный дизайн: большой коридор в стиле неоклассика (современная классика) с белыми стенами, светлым паркетным полом, коричневым полом и стенами из вагонки - последний тренд
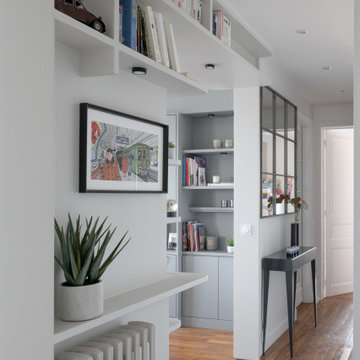
Свежая идея для дизайна: маленький коридор в стиле неоклассика (современная классика) с белыми стенами, паркетным полом среднего тона, коричневым полом и панелями на стенах для на участке и в саду - отличное фото интерьера
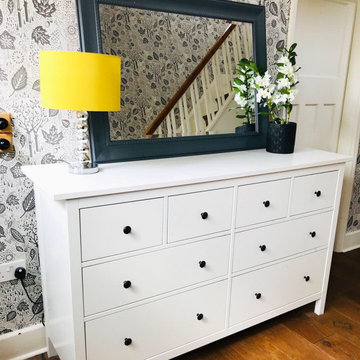
This 1930s hall, stairs and landing have got the wow factor with this grey and white patterned wallpaper by Bold & Noble. The paper gives a Scandinavian feel to the space, with it's Autumn leaf print in a neutral palette of off white and dark charcoal grey. The double set of drawers from Ikea provide brilliant storage for shoes, post, hats and gloves, pens and pencils, whilst looking pretty fabulous with the large grey mirror and yellow lamp too.
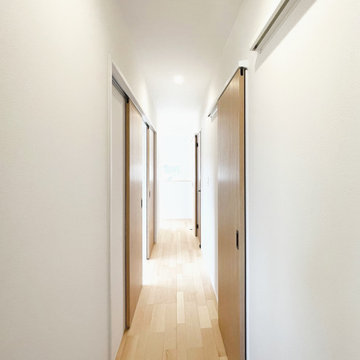
На фото: маленький коридор в современном стиле с белыми стенами, светлым паркетным полом, бежевым полом, потолком с обоями и обоями на стенах для на участке и в саду
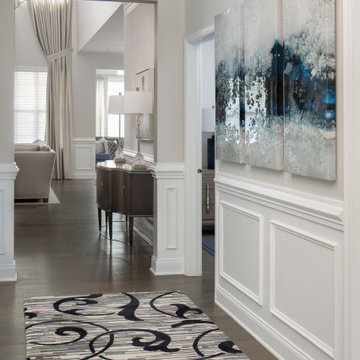
This entry hall introduces the visitor to the sophisticated ambiance of the home. The area is enriched with millwork and the custom wool runner adds warmth. Three dimensional contemporary art adds wow and an eclectic contrast.
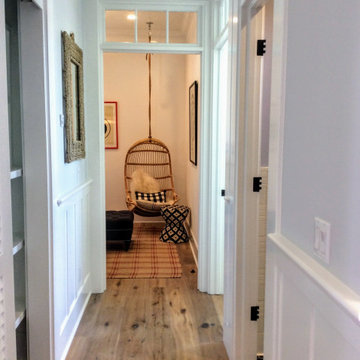
A small passage hall into the guest area of this coastal modern farmhouse.
На фото: коридор среднего размера в морском стиле с серыми стенами, светлым паркетным полом, коричневым полом, многоуровневым потолком и панелями на стенах
На фото: коридор среднего размера в морском стиле с серыми стенами, светлым паркетным полом, коричневым полом, многоуровневым потолком и панелями на стенах
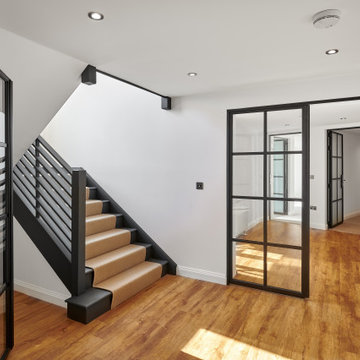
Downstairs hallway in this Surrey new build, leading to bedrooms and bathrooms. Interior crittal doors were fitted throughout.
Пример оригинального дизайна: коридор среднего размера в стиле модернизм с белыми стенами, паркетным полом среднего тона и кирпичными стенами
Пример оригинального дизайна: коридор среднего размера в стиле модернизм с белыми стенами, паркетным полом среднего тона и кирпичными стенами
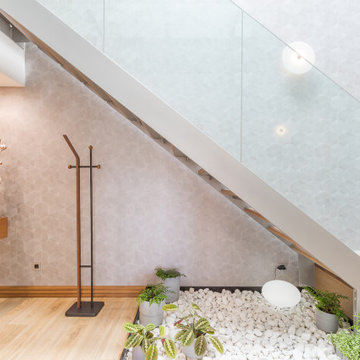
Creamos un jardín debajo de la escalera de estructura de hierro, para dar calidez, armonía y vida. Combinamos los alistonados de madera en 3 zonas de la vivienda para crear conexión entre los espacios.
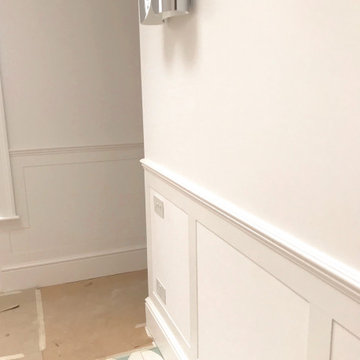
Entrance Hallway, Grade II listed Captains House, Blackheath
Свежая идея для дизайна: большой коридор в современном стиле с белыми стенами, полом из керамогранита, зеленым полом и панелями на части стены - отличное фото интерьера
Свежая идея для дизайна: большой коридор в современном стиле с белыми стенами, полом из керамогранита, зеленым полом и панелями на части стены - отличное фото интерьера

Пример оригинального дизайна: большой коридор в стиле кантри с белыми стенами, светлым паркетным полом, коричневым полом, сводчатым потолком и деревянными стенами
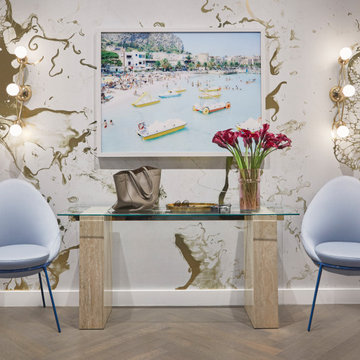
Key decor elements include: Vintage Artedi console table from 1stdibs, Lina 03-Light Diamond sconces from Rosie Li, Nest chairs by Studio Twenty Seven upholstered in Glace fabric from Holland and Sherry, Area Environments wallpaper in marble, Gold oval tray from Flair Home,
Mondello Paddle Boats, 2007 by Massimo Vitali
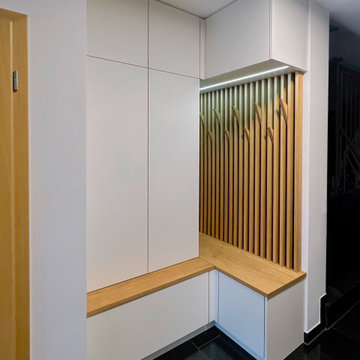
Einbaugarderobe mit handgefertigter Lamellenwand und Massivholzhaken
Diese moderne Garderobe wurde als Nischenlösung mit vielen Details nach Kundenwunsch geplant und gefertigt.
Im linken Teil befindet sich hinter einer Doppeltür eine Massivholz-Garderobenstange die sich gut ins Gesamtkozept einfügt.
Neben den hochmatten Echtlackfronten mit Anti-Finger-Print-Effekt ist die handgefertigte Lamellenwand ein highlight dieser Maßanfertigung.
Die dreiseitig furnierten Lamellen werden von eleganten massiven Haken unterbrochen und bilden zusammen funktionelles und gestalterisches Element, das einen schönen Kontrast zum schlichten Weiß der fronten bietet. Die darüber eingelassene LED Leiste ist mit einem Touch-Dimmer versehen und setzt die Eiche-Leisten zusätzlich in Szene.
Белый коридор с любой отделкой стен – фото дизайна интерьера
5