Белый коридор – фото дизайна интерьера с высоким бюджетом
Сортировать:
Бюджет
Сортировать:Популярное за сегодня
61 - 80 из 3 230 фото
1 из 3
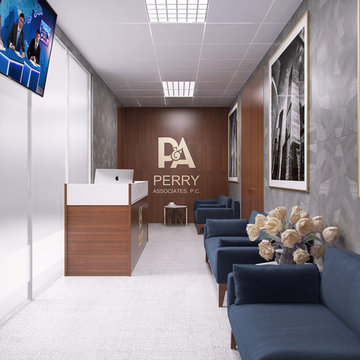
На фото: маленький коридор в современном стиле с серыми стенами и ковровым покрытием для на участке и в саду с
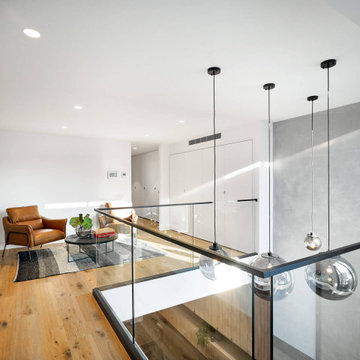
Black framed glass overlook double void space into open-planned living room. White rendered walls, concrete Venetian wall which frames a fireplace and engineered wooden floors create a sleek feel to this modern townhouse located in Richmond, Melbourne. This level also features concealed European laundry
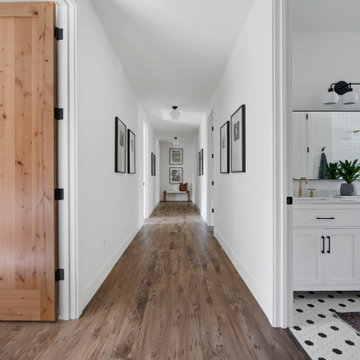
Beautiful Wheel Chair accessible hallway
На фото: большой коридор в стиле модернизм с белыми стенами, полом из ламината и коричневым полом с
На фото: большой коридор в стиле модернизм с белыми стенами, полом из ламината и коричневым полом с
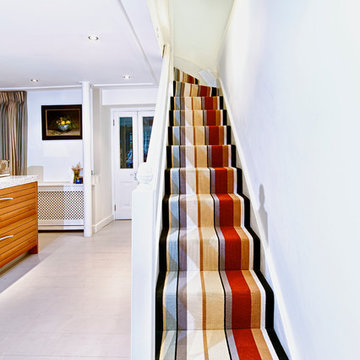
Marco Fazio
Свежая идея для дизайна: большой, узкий коридор в классическом стиле с серыми стенами и деревянным полом - отличное фото интерьера
Свежая идея для дизайна: большой, узкий коридор в классическом стиле с серыми стенами и деревянным полом - отличное фото интерьера
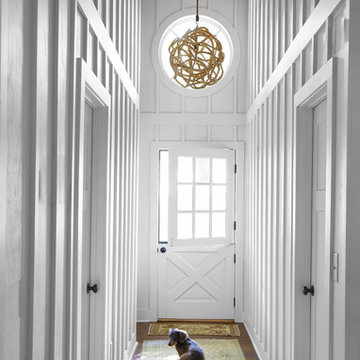
Стильный дизайн: коридор среднего размера в стиле кантри - последний тренд
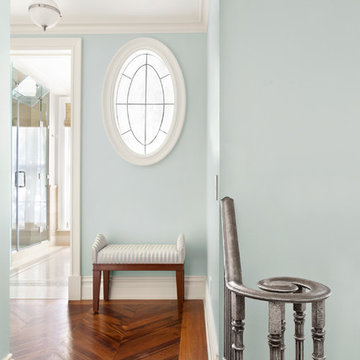
Linda Hall
Источник вдохновения для домашнего уюта: маленький коридор в классическом стиле с синими стенами и паркетным полом среднего тона для на участке и в саду
Источник вдохновения для домашнего уюта: маленький коридор в классическом стиле с синими стенами и паркетным полом среднего тона для на участке и в саду
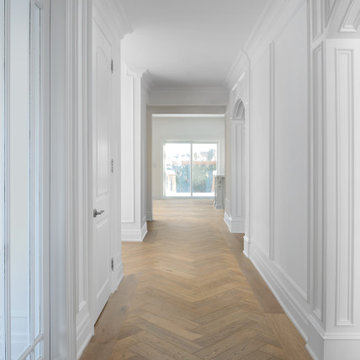
Astaneh Construction, a reputable home renovation Toronto company, recently completed a minor renovation project that transformed a house into a cozy and stylish home. The project involved a range of remodeling services, including hardwood flooring replacement with a beautiful herringbone pattern, addition of trim work to enhance the character of the house, installation of a hidden wall unit and main wall unit with bronze mirror and lighting to create a warm atmosphere, and stairs refurbishments. The entire house was also painted, which added a lot of personality to the space.
Despite working within the budget, Astaneh Construction was able to achieve a high level of style and sophistication in this Toronto home renovation project. They even painted the cabinets instead of replacing them, demonstrating their commitment to balancing style and budget in all of their home remodeling Toronto projects. If you're in need of kitchen renovation Toronto services or looking to transform your home into a comfortable and stylish space, Astaneh Construction is the right team to call.

This Woodland Style home is a beautiful combination of rustic charm and modern flare. The Three bedroom, 3 and 1/2 bath home provides an abundance of natural light in every room. The home design offers a central courtyard adjoining the main living space with the primary bedroom. The master bath with its tiled shower and walk in closet provide the homeowner with much needed space without compromising the beautiful style of the overall home.
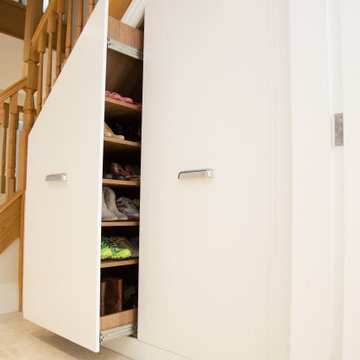
This bespoke understairs cupboard slides out to provide easy access for shoe storage.
Источник вдохновения для домашнего уюта: большой коридор в стиле модернизм с белыми стенами, полом из известняка и бежевым полом
Источник вдохновения для домашнего уюта: большой коридор в стиле модернизм с белыми стенами, полом из известняка и бежевым полом
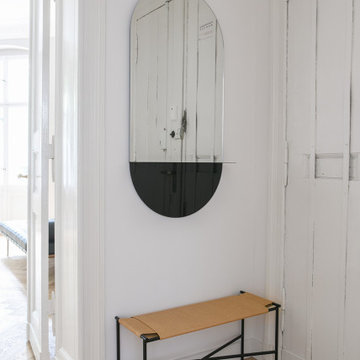
AgiKuczyńska entwarf alle Einbaumöbel in der Wohnung: vom Kleiderschrank im Korridor über Schränke und Spiegel in beiden Badezimmern bis zum Kleiderschrank im Hauptschlafzimmer mit einer speziellen begehbaren Tür zum Hauptbad. Speziell für dieses Projekt wurden auch ein Balkontisch und eine maßgefertigte Lampe über dem Esstisch sowie ein Tagesbett im Wohnzimmer entworfen.
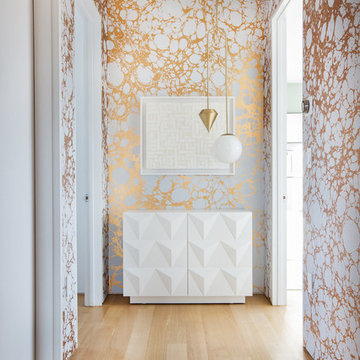
A curated vignette at the end of a long hallway. Styled with Calico Wallpaper, an Anna Karlin pendant, and custom white triangle credenza designed by Megan Grehl for our clients.
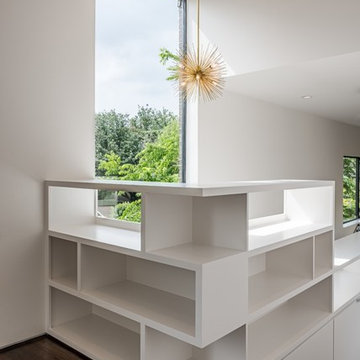
Стильный дизайн: коридор среднего размера в современном стиле с белыми стенами и паркетным полом среднего тона - последний тренд
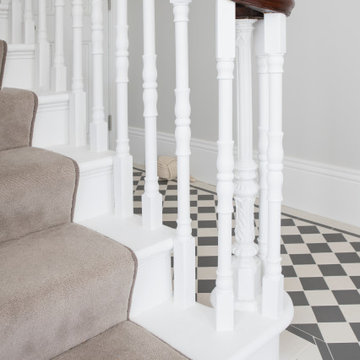
This original monkey tail handrail was loving restored by french polishers and extended up to the new 2nd floor to ensure continuity.
На фото: большой коридор: освещение в викторианском стиле с серыми стенами, полом из керамической плитки и разноцветным полом с
На фото: большой коридор: освещение в викторианском стиле с серыми стенами, полом из керамической плитки и разноцветным полом с
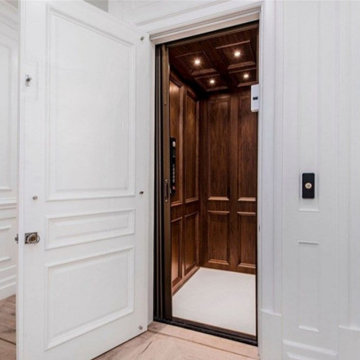
Идея дизайна: коридор среднего размера в стиле неоклассика (современная классика) с белыми стенами, светлым паркетным полом и бежевым полом
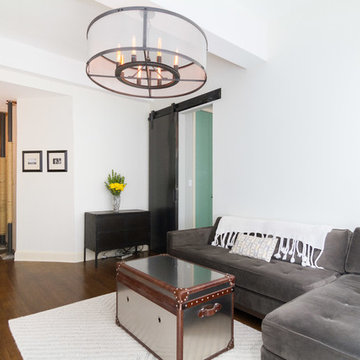
Living Room with barn door. Photo by Andreas Serna
Пример оригинального дизайна: маленький коридор в классическом стиле с паркетным полом среднего тона, белыми стенами и коричневым полом для на участке и в саду
Пример оригинального дизайна: маленький коридор в классическом стиле с паркетным полом среднего тона, белыми стенами и коричневым полом для на участке и в саду
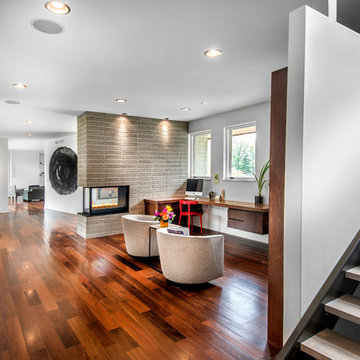
Идея дизайна: большой коридор в стиле модернизм с белыми стенами, темным паркетным полом и коричневым полом
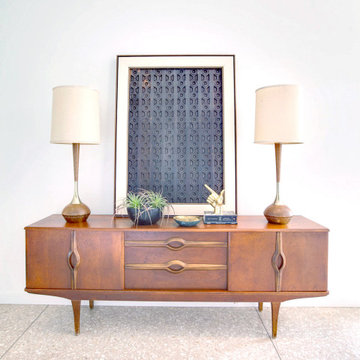
Источник вдохновения для домашнего уюта: коридор среднего размера в стиле ретро с белыми стенами и бежевым полом
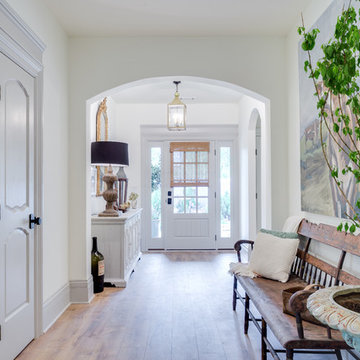
Свежая идея для дизайна: коридор среднего размера: освещение в стиле неоклассика (современная классика) с белыми стенами, светлым паркетным полом и коричневым полом - отличное фото интерьера

On April 22, 2013, MainStreet Design Build began a 6-month construction project that ended November 1, 2013 with a beautiful 655 square foot addition off the rear of this client's home. The addition included this gorgeous custom kitchen, a large mudroom with a locker for everyone in the house, a brand new laundry room and 3rd car garage. As part of the renovation, a 2nd floor closet was also converted into a full bathroom, attached to a child’s bedroom; the formal living room and dining room were opened up to one another with custom columns that coordinated with existing columns in the family room and kitchen; and the front entry stairwell received a complete re-design.
KateBenjamin Photography
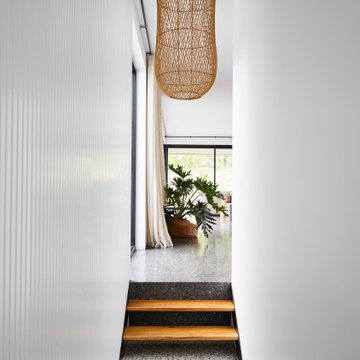
Entering into the living area
Стильный дизайн: большой коридор в современном стиле с белыми стенами, бетонным полом, черным полом и панелями на части стены - последний тренд
Стильный дизайн: большой коридор в современном стиле с белыми стенами, бетонным полом, черным полом и панелями на части стены - последний тренд
Белый коридор – фото дизайна интерьера с высоким бюджетом
4