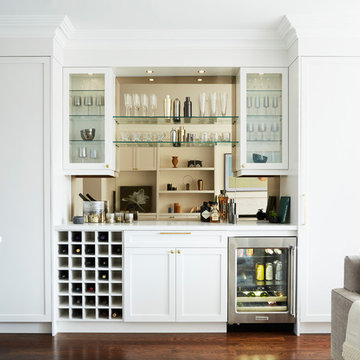Белый домашний бар среднего размера – фото дизайна интерьера
Сортировать:
Бюджет
Сортировать:Популярное за сегодня
101 - 120 из 1 586 фото
1 из 3

Northern Michigan summers are best spent on the water. The family can now soak up the best time of the year in their wholly remodeled home on the shore of Lake Charlevoix.
This beachfront infinity retreat offers unobstructed waterfront views from the living room thanks to a luxurious nano door. The wall of glass panes opens end to end to expose the glistening lake and an entrance to the porch. There, you are greeted by a stunning infinity edge pool, an outdoor kitchen, and award-winning landscaping completed by Drost Landscape.
Inside, the home showcases Birchwood craftsmanship throughout. Our family of skilled carpenters built custom tongue and groove siding to adorn the walls. The one of a kind details don’t stop there. The basement displays a nine-foot fireplace designed and built specifically for the home to keep the family warm on chilly Northern Michigan evenings. They can curl up in front of the fire with a warm beverage from their wet bar. The bar features a jaw-dropping blue and tan marble countertop and backsplash. / Photo credit: Phoenix Photographic
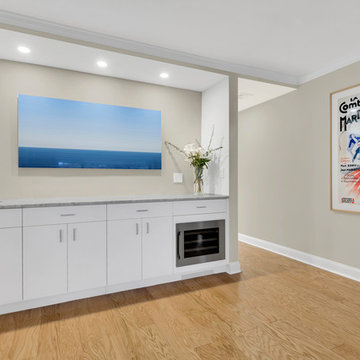
photo by H5 Property
Пример оригинального дизайна: прямой домашний бар среднего размера в стиле модернизм с мойкой, накладной мойкой, плоскими фасадами, белыми фасадами, бежевым фартуком, светлым паркетным полом и гранитной столешницей
Пример оригинального дизайна: прямой домашний бар среднего размера в стиле модернизм с мойкой, накладной мойкой, плоскими фасадами, белыми фасадами, бежевым фартуком, светлым паркетным полом и гранитной столешницей
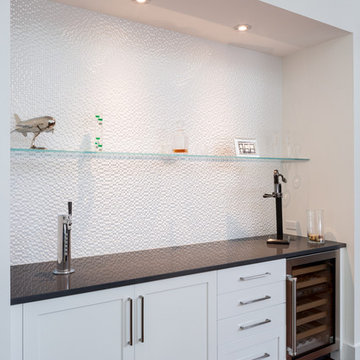
Ryan Begley Photography
Пример оригинального дизайна: домашний бар среднего размера в стиле модернизм
Пример оригинального дизайна: домашний бар среднего размера в стиле модернизм
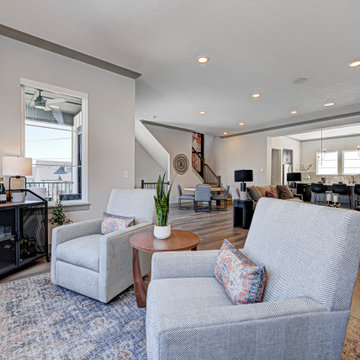
Explore urban luxury living in this new build along the scenic Midland Trace Trail, featuring modern industrial design, high-end finishes, and breathtaking views.
Nestled in comfort, this lounge area beckons with cozy armchairs, offering a serene retreat to unwind while admiring the picturesque views.
Project completed by Wendy Langston's Everything Home interior design firm, which serves Carmel, Zionsville, Fishers, Westfield, Noblesville, and Indianapolis.
For more about Everything Home, see here: https://everythinghomedesigns.com/
To learn more about this project, see here:
https://everythinghomedesigns.com/portfolio/midland-south-luxury-townhome-westfield/
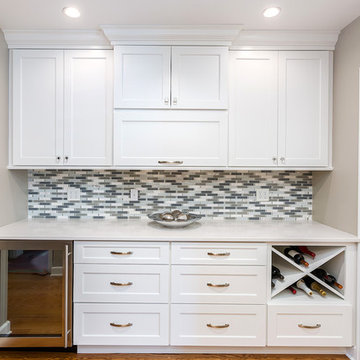
CR Cabinetry
На фото: прямой домашний бар среднего размера в классическом стиле с фасадами в стиле шейкер, белыми фасадами, столешницей из кварцевого агломерата, серым фартуком, фартуком из стеклянной плитки и паркетным полом среднего тона без раковины с
На фото: прямой домашний бар среднего размера в классическом стиле с фасадами в стиле шейкер, белыми фасадами, столешницей из кварцевого агломерата, серым фартуком, фартуком из стеклянной плитки и паркетным полом среднего тона без раковины с
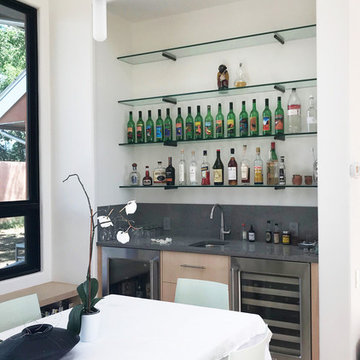
bar
Идея дизайна: прямой домашний бар среднего размера в стиле модернизм с мойкой, врезной мойкой, плоскими фасадами, светлыми деревянными фасадами, столешницей из акрилового камня, серым фартуком, светлым паркетным полом, бежевым полом и серой столешницей
Идея дизайна: прямой домашний бар среднего размера в стиле модернизм с мойкой, врезной мойкой, плоскими фасадами, светлыми деревянными фасадами, столешницей из акрилового камня, серым фартуком, светлым паркетным полом, бежевым полом и серой столешницей
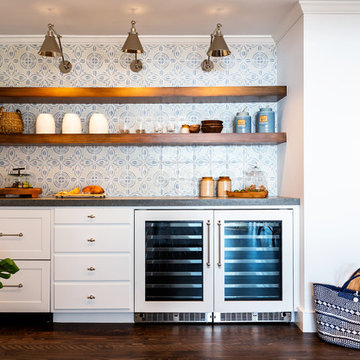
We made some small structural changes and then used coastal inspired decor to best complement the beautiful sea views this Laguna Beach home has to offer.
Project designed by Courtney Thomas Design in La Cañada. Serving Pasadena, Glendale, Monrovia, San Marino, Sierra Madre, South Pasadena, and Altadena.
For more about Courtney Thomas Design, click here: https://www.courtneythomasdesign.com/

Our mission was to completely update and transform their huge house into a cozy, welcoming and warm home of their own.
“When we moved in, it was such a novelty to live in a proper house. But it still felt like the in-law’s home,” our clients told us. “Our dream was to make it feel like our home.”
Our transformation skills were put to the test when we created the host-worthy kitchen space (complete with a barista bar!) that would double as the heart of their home and a place to make memories with their friends and family.
We upgraded and updated their dark and uninviting family room with fresh furnishings, flooring and lighting and turned those beautiful exposed beams into a feature point of the space.
The end result was a flow of modern, welcoming and authentic spaces that finally felt like home. And, yep … the invite was officially sent out!
Our clients had an eclectic style rich in history, culture and a lifetime of adventures. We wanted to highlight these stories in their home and give their memorabilia places to be seen and appreciated.
The at-home office was crafted to blend subtle elegance with a calming, casual atmosphere that would make it easy for our clients to enjoy spending time in the space (without it feeling like they were working!)
We carefully selected a pop of color as the feature wall in the primary suite and installed a gorgeous shiplap ledge wall for our clients to display their meaningful art and memorabilia.
Then, we carried the theme all the way into the ensuite to create a retreat that felt complete.
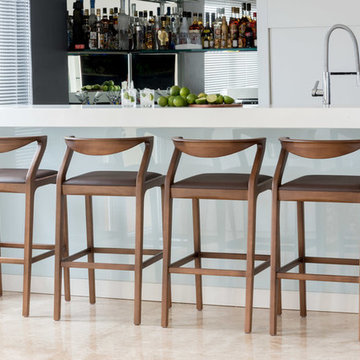
Свежая идея для дизайна: прямой домашний бар среднего размера в стиле ретро с барной стойкой, открытыми фасадами и зеркальным фартуком - отличное фото интерьера
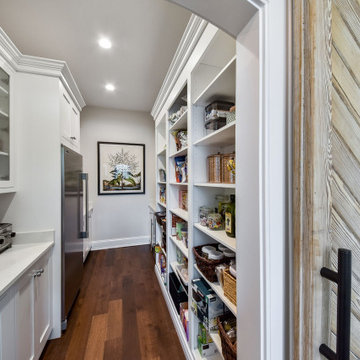
Пример оригинального дизайна: прямой домашний бар среднего размера в стиле неоклассика (современная классика) с мойкой, врезной мойкой, плоскими фасадами, белыми фасадами, столешницей из кварцевого агломерата, черным фартуком, фартуком из керамической плитки, темным паркетным полом и черной столешницей
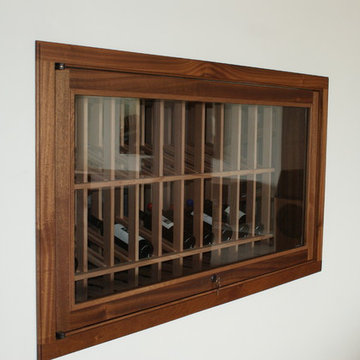
На фото: прямой домашний бар среднего размера в современном стиле с мойкой, врезной мойкой, плоскими фасадами, фасадами цвета дерева среднего тона, столешницей из акрилового камня, черным фартуком, фартуком из керамической плитки и темным паркетным полом с

An ADU that will be mostly used as a pool house.
Large French doors with a good-sized awning window to act as a serving point from the interior kitchenette to the pool side.
A slick modern concrete floor finish interior is ready to withstand the heavy traffic of kids playing and dragging in water from the pool.
Vaulted ceilings with whitewashed cross beams provide a sensation of space.
An oversized shower with a good size vanity will make sure any guest staying over will be able to enjoy a comfort of a 5-star hotel.
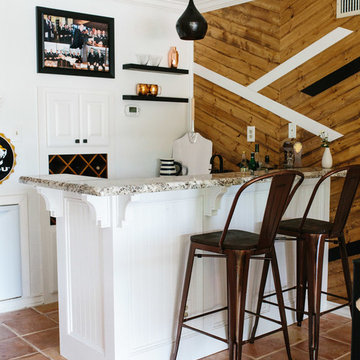
An eclectic, modern media room with bold accents of black metals, natural woods, and terra cotta tile floors. We wanted to design a fresh and modern hangout spot for these clients, whether they’re hosting friends or watching the game, this entertainment room had to fit every occasion.
We designed a full home bar, which looks dashing right next to the wooden accent wall and foosball table. The sitting area is full of luxe seating, with a large gray sofa and warm brown leather arm chairs. Additional seating was snuck in via black metal chairs that fit seamlessly into the built-in desk and sideboard table (behind the sofa).... In total, there is plenty of seats for a large party, which is exactly what our client needed.
Lastly, we updated the french doors with a chic, modern black trim, a small detail that offered an instant pick-me-up. The black trim also looks effortless against the black accents.
Designed by Sara Barney’s BANDD DESIGN, who are based in Austin, Texas and serving throughout Round Rock, Lake Travis, West Lake Hills, and Tarrytown.
For more about BANDD DESIGN, click here: https://bandddesign.com/
To learn more about this project, click here: https://bandddesign.com/lost-creek-game-room/
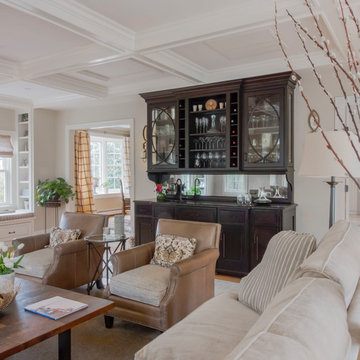
Photography by Tara L. Callow
На фото: прямой домашний бар среднего размера в классическом стиле с мойкой, врезной мойкой, фасадами с декоративным кантом, темными деревянными фасадами, гранитной столешницей, зеркальным фартуком и паркетным полом среднего тона
На фото: прямой домашний бар среднего размера в классическом стиле с мойкой, врезной мойкой, фасадами с декоративным кантом, темными деревянными фасадами, гранитной столешницей, зеркальным фартуком и паркетным полом среднего тона
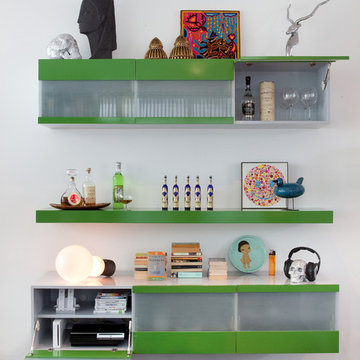
| Kimball Starr Interior Design |
Custom wall mounted media center also serves as a home bar. All media equipment is hardwired through back of cabinet, concealing all wires, and connect to a ceiling mounted projector. A pull-down projection screen is then used to watch TV, movies, and surf the internet.
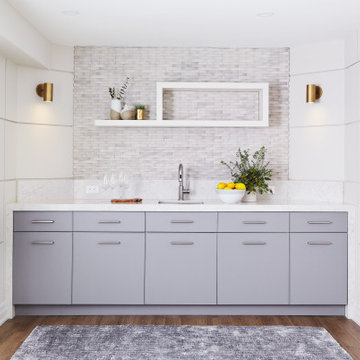
На фото: прямой домашний бар среднего размера в современном стиле с мойкой, врезной мойкой, плоскими фасадами, серыми фасадами, серым фартуком, паркетным полом среднего тона, коричневым полом и белой столешницей
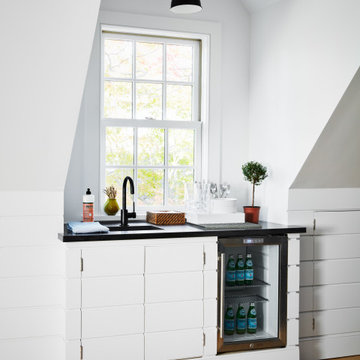
На фото: прямой домашний бар среднего размера в стиле кантри с мойкой, монолитной мойкой, плоскими фасадами, белыми фасадами, паркетным полом среднего тона, коричневым полом и черной столешницей
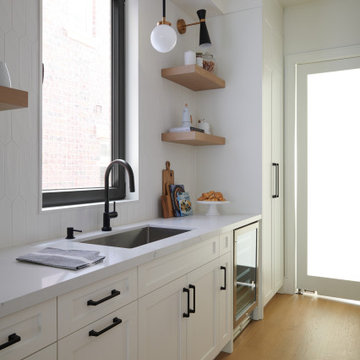
На фото: параллельный домашний бар среднего размера в современном стиле с врезной мойкой, фасадами в стиле шейкер, белым фартуком, фартуком из керамической плитки, светлым паркетным полом, желтым полом и белой столешницей с
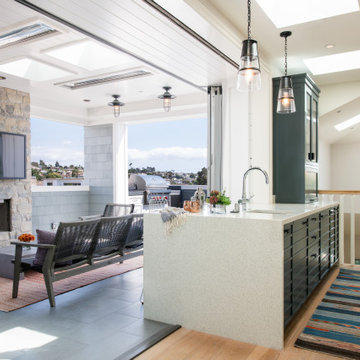
Свежая идея для дизайна: прямой домашний бар среднего размера в стиле неоклассика (современная классика) с мойкой, врезной мойкой, фасадами с утопленной филенкой, синими фасадами, столешницей из кварцевого агломерата, светлым паркетным полом, бежевым полом и белой столешницей - отличное фото интерьера
Белый домашний бар среднего размера – фото дизайна интерьера
6
