Белый домашний бар среднего размера – фото дизайна интерьера
Сортировать:
Бюджет
Сортировать:Популярное за сегодня
41 - 60 из 1 586 фото
1 из 3
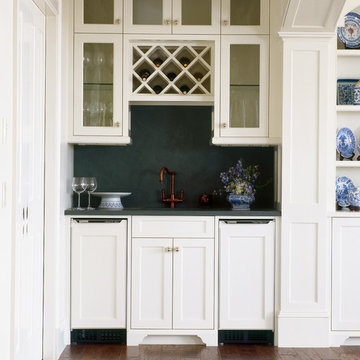
Photographer : Sam Grey
Стильный дизайн: прямой домашний бар среднего размера в классическом стиле с мойкой, белыми фасадами, стеклянными фасадами, зеленым фартуком, коричневым полом и темным паркетным полом - последний тренд
Стильный дизайн: прямой домашний бар среднего размера в классическом стиле с мойкой, белыми фасадами, стеклянными фасадами, зеленым фартуком, коричневым полом и темным паркетным полом - последний тренд

Custom built in cabinetry and shelving create a great bar area located adjacent to the kitchen perfect for hosting large gatherings at the lake. Shiplap backsplash was reused from another area of the home.

Our Austin studio decided to go bold with this project by ensuring that each space had a unique identity in the Mid-Century Modern style bathroom, butler's pantry, and mudroom. We covered the bathroom walls and flooring with stylish beige and yellow tile that was cleverly installed to look like two different patterns. The mint cabinet and pink vanity reflect the mid-century color palette. The stylish knobs and fittings add an extra splash of fun to the bathroom.
The butler's pantry is located right behind the kitchen and serves multiple functions like storage, a study area, and a bar. We went with a moody blue color for the cabinets and included a raw wood open shelf to give depth and warmth to the space. We went with some gorgeous artistic tiles that create a bold, intriguing look in the space.
In the mudroom, we used siding materials to create a shiplap effect to create warmth and texture – a homage to the classic Mid-Century Modern design. We used the same blue from the butler's pantry to create a cohesive effect. The large mint cabinets add a lighter touch to the space.
---
Project designed by the Atomic Ranch featured modern designers at Breathe Design Studio. From their Austin design studio, they serve an eclectic and accomplished nationwide clientele including in Palm Springs, LA, and the San Francisco Bay Area.
For more about Breathe Design Studio, see here: https://www.breathedesignstudio.com/
To learn more about this project, see here: https://www.breathedesignstudio.com/atomic-ranch

The details of this remodel included custom Precision Cabinets painted in Swiss Coffee with Monterey style doors and slab front drawers and topped with beautiful Bella Statuario quartz countertops. Gorgeous glass doors were included in the design to display the client’s collectibles and decorative items, as well as a stunning 6” Thassos Marble Honeycomb Mosaic backsplash. Within the cabinets, under cabinet lighting and LED strip lighting was thoughtfully installed for task work.

This custom home is part of the Carillon Place infill development across from Byrd Park in Richmond, VA. The home has four bedrooms, three full baths, one half bath, custom kitchen with waterfall island, full butler's pantry, gas fireplace, third floor media room, and two car garage. The first floor porch and second story balcony on this corner lot have expansive views of Byrd Park and the Carillon.
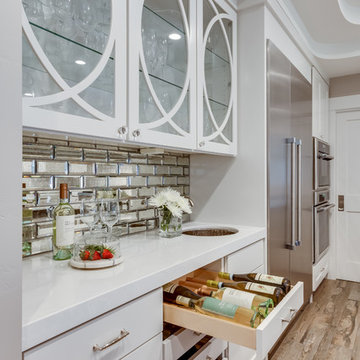
На фото: прямой домашний бар среднего размера в стиле неоклассика (современная классика) с мойкой, врезной мойкой, плоскими фасадами, белыми фасадами, столешницей из акрилового камня, зеркальным фартуком, паркетным полом среднего тона, коричневым полом и белой столешницей

A black and white color pallet in a modern home bar with backlit marble wind cellar.
Jared Kuzia Photography
На фото: домашний бар среднего размера в современном стиле с паркетным полом среднего тона, мойкой, врезной мойкой, плоскими фасадами, коричневым полом, белой столешницей, черными фасадами, мраморной столешницей, белым фартуком и фартуком из мрамора
На фото: домашний бар среднего размера в современном стиле с паркетным полом среднего тона, мойкой, врезной мойкой, плоскими фасадами, коричневым полом, белой столешницей, черными фасадами, мраморной столешницей, белым фартуком и фартуком из мрамора

На фото: угловой домашний бар среднего размера в стиле неоклассика (современная классика) с мойкой, врезной мойкой, фасадами с утопленной филенкой, белыми фасадами, серым фартуком, фартуком из стеклянной плитки, паркетным полом среднего тона, коричневым полом, серой столешницей и гранитной столешницей с

На фото: параллельный домашний бар среднего размера в стиле кантри с фасадами в стиле шейкер, белыми фасадами, столешницей из кварцита, белым фартуком, фартуком из керамической плитки, полом из винила, коричневым полом и белой столешницей без мойки, раковины с
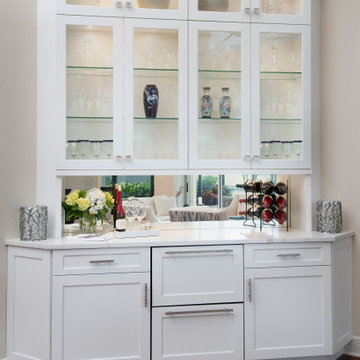
New white Dura Supreme Highland Panel Plus cabinets were topped with beautiful Calacatta Laza Quartz – with its dramatic movement, milky white background, and soft brown veining. The clients chose a traditional clear mirror backsplash in lieu of tile that matched the dry bar and selected stunning Duverre cabinet hardware in satin nickel, which provided a silvery muted finish and coordinated well with the white cabinets.
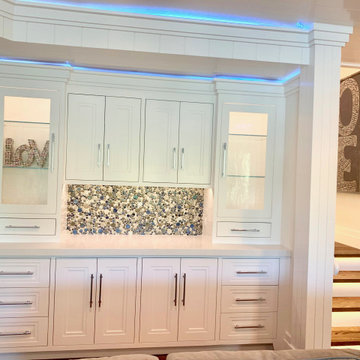
Custom-designed contemporary home bar glass cabinets, white crown molding with indirect lighting, staircase lighting and custom tile in Lake Arrowhead, California.
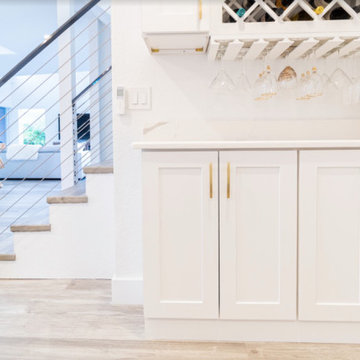
Our Tampa studio designed this beautiful riverside home to evoke the calm and open charm of the river. We gave a soothing palette and added soft and cozy furnishings to create an atmosphere of warmth and comfort. We also added plenty of plants and organic decor to mimic the beauty of the nature outside.
---
Project designed by interior design studio Home Frosting. They serve the entire Tampa Bay area including South Tampa, Clearwater, Belleair, and St. Petersburg.
For more about Home Frosting, see here: https://homefrosting.com/
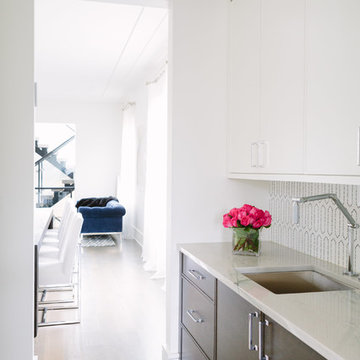
Photo Credit:
Aimée Mazzenga
На фото: прямой домашний бар среднего размера в стиле модернизм с мойкой, врезной мойкой, фасадами с декоративным кантом, темными деревянными фасадами, столешницей из плитки, белым фартуком, фартуком из керамогранитной плитки, темным паркетным полом, коричневым полом и разноцветной столешницей
На фото: прямой домашний бар среднего размера в стиле модернизм с мойкой, врезной мойкой, фасадами с декоративным кантом, темными деревянными фасадами, столешницей из плитки, белым фартуком, фартуком из керамогранитной плитки, темным паркетным полом, коричневым полом и разноцветной столешницей

We built this cabinetry as a beverage & snack area. The hanging shelf is coordinated with the fireplace mantel. We tiled the backsplash with Carrera Marble Subway Tile.

Walk up wet basement bar
Свежая идея для дизайна: прямой домашний бар среднего размера в стиле неоклассика (современная классика) с мойкой, врезной мойкой, фасадами в стиле шейкер, белыми фасадами, столешницей из кварцита, белым фартуком, фартуком из плитки кабанчик, темным паркетным полом и белой столешницей - отличное фото интерьера
Свежая идея для дизайна: прямой домашний бар среднего размера в стиле неоклассика (современная классика) с мойкой, врезной мойкой, фасадами в стиле шейкер, белыми фасадами, столешницей из кварцита, белым фартуком, фартуком из плитки кабанчик, темным паркетным полом и белой столешницей - отличное фото интерьера
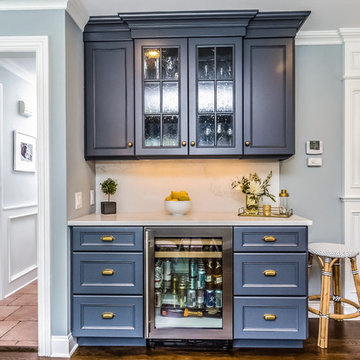
Идея дизайна: прямой домашний бар среднего размера в классическом стиле с мойкой, фасадами с утопленной филенкой, синими фасадами, мраморной столешницей, белым фартуком, фартуком из мрамора, темным паркетным полом и коричневым полом
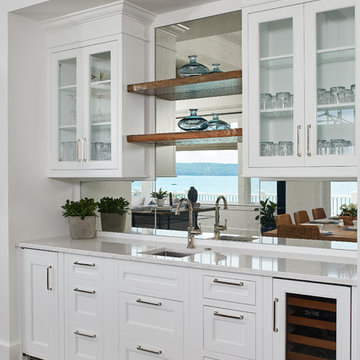
Ashley Avila Photography
Источник вдохновения для домашнего уюта: прямой домашний бар среднего размера в морском стиле с мойкой, врезной мойкой, белыми фасадами, зеркальным фартуком, фасадами с декоративным кантом, столешницей из кварцевого агломерата, паркетным полом среднего тона и белой столешницей
Источник вдохновения для домашнего уюта: прямой домашний бар среднего размера в морском стиле с мойкой, врезной мойкой, белыми фасадами, зеркальным фартуком, фасадами с декоративным кантом, столешницей из кварцевого агломерата, паркетным полом среднего тона и белой столешницей
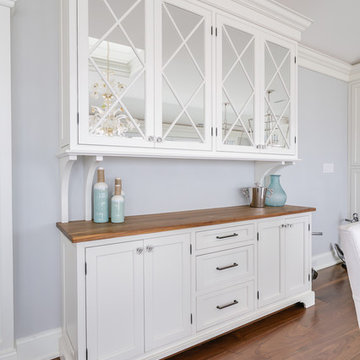
На фото: прямой домашний бар среднего размера в стиле кантри с мойкой, фасадами с утопленной филенкой, белыми фасадами, деревянной столешницей, темным паркетным полом и коричневым полом без раковины
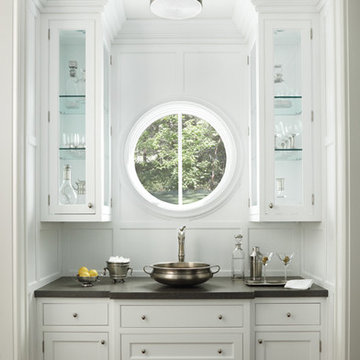
The sweetest butler's pantry sits between the kitchen and the formal dining room. The entire space is paneled with wood panels, including the trim around the beautiful window. Moldings draw the eye upward, enjoying the display in the glass cabinets on the way. Cabinets by Graber, Interior Design by James Douglas Interiors, Photo by Beth Singer.
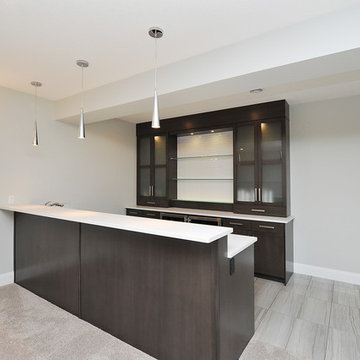
Идея дизайна: параллельный домашний бар среднего размера в стиле модернизм с плоскими фасадами, темными деревянными фасадами, столешницей из акрилового камня, полом из керамогранита, серым полом и белой столешницей
Белый домашний бар среднего размера – фото дизайна интерьера
3