Белая столовая с обоями на стенах – фото дизайна интерьера
Сортировать:
Бюджет
Сортировать:Популярное за сегодня
81 - 100 из 965 фото
1 из 3
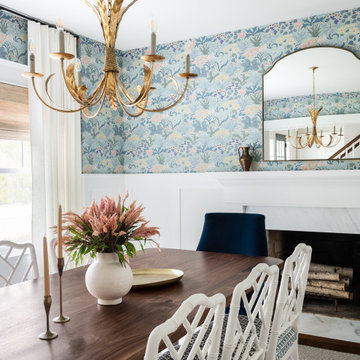
Пример оригинального дизайна: отдельная столовая среднего размера в классическом стиле с паркетным полом среднего тона, стандартным камином, фасадом камина из камня и обоями на стенах
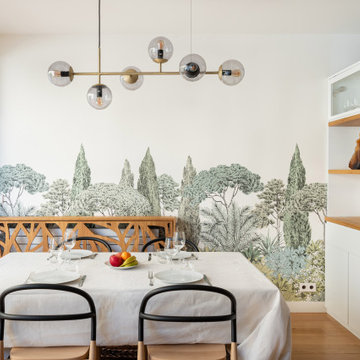
Nos clients nous ont demandé d'aménager 4 plateaux vides d'une construction en VEFA pour en faire une maison chaleureuse et conviviale où vivre en famille et accueillir leurs amis. Les 4 étages étaient relativement petits (40M2 chacun), aussi nous avons dû optimiser l'espace grâce à l'agencement de meubles sur mesure dont la cuisine

A soft, luxurious dining room designed by Rivers Spencer with a 19th century antique walnut dining table surrounded by white dining chairs with upholstered head chairs in a light blue fabric. A Julie Neill crystal chandelier highlights the lattice work ceiling and the Susan Harter landscape mural.

Ici l'espace repas fait aussi office de bureau! la table console se déplie en largeur et peut ainsi recevoir jusqu'à 6 convives mais également être utilisée comme bureau confortable pour l'étudiante qui occupe les lieux. La pièce de vie est séparée de l'espace nuit par un ensemble de menuiseries sur mesure comprenant une niche ouverte avec prises intégrées et un claustra de séparation graphique et aéré pour une perception d'espace optimale et graphique (papier peint en arrière plan)

This family home is nestled in the mountains with extensive views of Mt. Tamalpais. HSH Interiors created an effortlessly elegant space with playful patterns that accentuate the surrounding natural environment. Sophisticated furnishings combined with cheerful colors create an east coast meets west coast feeling throughout the house.
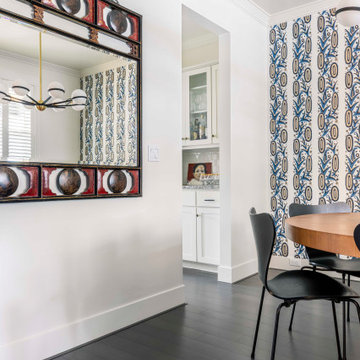
Light bright remodel of builder's cookie cutter dining room. Using vintage finds for dining room table and mirror. Artwork by Susan Simon.
Источник вдохновения для домашнего уюта: кухня-столовая среднего размера в современном стиле с белыми стенами, темным паркетным полом, коричневым полом и обоями на стенах
Источник вдохновения для домашнего уюта: кухня-столовая среднего размера в современном стиле с белыми стенами, темным паркетным полом, коричневым полом и обоями на стенах
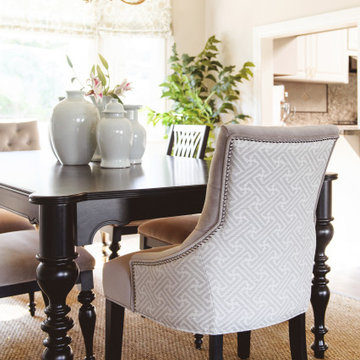
Свежая идея для дизайна: отдельная столовая среднего размера в стиле неоклассика (современная классика) с белыми стенами, полом из винила, коричневым полом, потолком с обоями и обоями на стенах - отличное фото интерьера
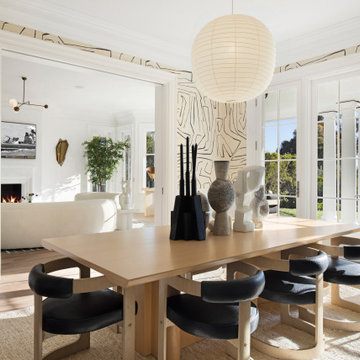
На фото: отдельная столовая в стиле неоклассика (современная классика) с разноцветными стенами и обоями на стенах
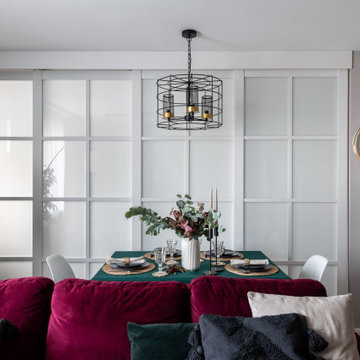
На фото: маленькая кухня-столовая с серыми стенами, паркетным полом среднего тона и обоями на стенах для на участке и в саду
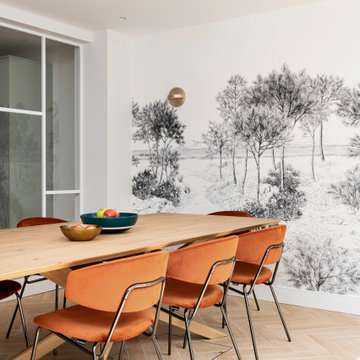
Стильный дизайн: большая гостиная-столовая в современном стиле с белыми стенами, полом из керамической плитки, бежевым полом, любым потолком и обоями на стенах без камина - последний тренд
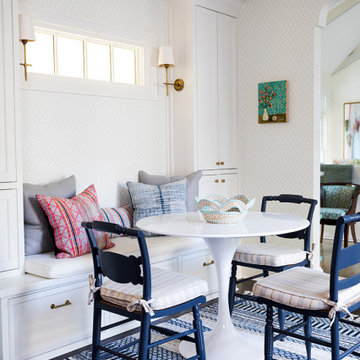
Источник вдохновения для домашнего уюта: столовая в стиле неоклассика (современная классика) с с кухонным уголком, белыми стенами, темным паркетным полом, коричневым полом и обоями на стенах
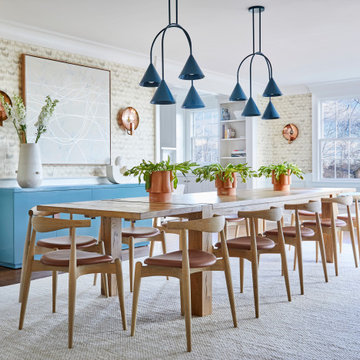
Пример оригинального дизайна: отдельная столовая в стиле неоклассика (современная классика) с разноцветными стенами, паркетным полом среднего тона, коричневым полом, панелями на части стены и обоями на стенах

Свежая идея для дизайна: столовая в классическом стиле с с кухонным уголком, белыми стенами, темным паркетным полом, коричневым полом и обоями на стенах - отличное фото интерьера
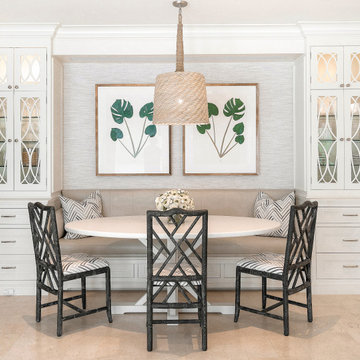
На фото: огромная столовая в морском стиле с с кухонным уголком, серыми стенами, бежевым полом и обоями на стенах
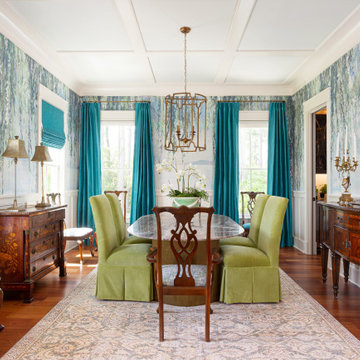
For the Dining Room, the homeowner loved the idea of a mural and we started with that amazing Serenity Green grasscloth mural wallpaper from Phillip Jeffries and wanted to highlight it with a splash of bright teal faux silk for the drapery and Roman shades in Mercury/Curacao from Michael’s Textiles, as well as a beautiful tweed called Bluegrass from Greenhouse Fabrics for the dining chair seats that brought in the shades of ivory, apple green and teal. Needless to say, the mural with its Lowcountry feel and depth of color is a real showstopper and was the inspiration for the rest of the home.
Photos by Ebony Ellis for Charleston Home + Design Magazine
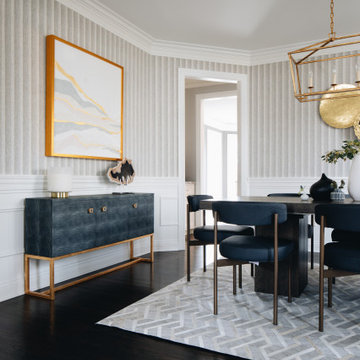
На фото: отдельная столовая среднего размера в стиле неоклассика (современная классика) с серыми стенами, темным паркетным полом, коричневым полом и обоями на стенах

Свежая идея для дизайна: столовая в стиле неоклассика (современная классика) с синими стенами, темным паркетным полом, коричневым полом, с кухонным уголком, потолком из вагонки и обоями на стенах - отличное фото интерьера
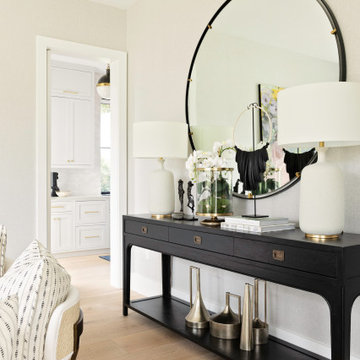
Идея дизайна: отдельная столовая среднего размера в стиле неоклассика (современная классика) с серыми стенами, светлым паркетным полом, коричневым полом и обоями на стенах
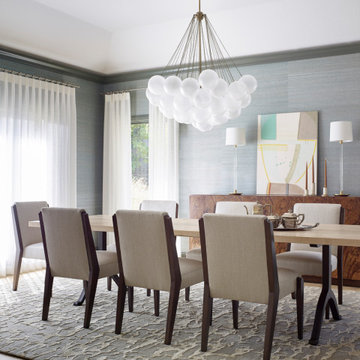
Идея дизайна: большая отдельная столовая в стиле неоклассика (современная классика) с зелеными стенами, светлым паркетным полом, многоуровневым потолком и обоями на стенах
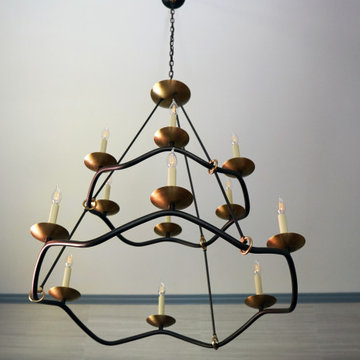
Download our free ebook, Creating the Ideal Kitchen. DOWNLOAD NOW
The homeowner and his wife had lived in this beautiful townhome in Oak Brook overlooking a small lake for over 13 years. The home is open and airy with vaulted ceilings and full of mementos from world adventures through the years, including to Cambodia, home of their much-adored sponsored daughter. The home, full of love and memories was host to a growing extended family of children and grandchildren. This was THE place. When the homeowner’s wife passed away suddenly and unexpectedly, he became determined to create a space that would continue to welcome and host his family and the many wonderful family memories that lay ahead but with an eye towards functionality.
We started out by evaluating how the space would be used. Cooking and watching sports were key factors. So, we shuffled the current dining table into a rarely used living room whereby enlarging the kitchen. The kitchen now houses two large islands – one for prep and the other for seating and buffet space. We removed the wall between kitchen and family room to encourage interaction during family gatherings and of course a clear view to the game on TV. We also removed a dropped ceiling in the kitchen, and wow, what a difference.
Next, we added some drama with a large arch between kitchen and dining room creating a stunning architectural feature between those two spaces. This arch echoes the shape of the large arch at the front door of the townhome, providing drama and significance to the space. The kitchen itself is large but does not have much wall space, which is a common challenge when removing walls. We added a bit more by resizing the double French doors to a balcony at the side of the house which is now just a single door. This gave more breathing room to the range wall and large stone hood but still provides access and light.
We chose a neutral pallet of black, white, and white oak, with punches of blue at the counter stools in the kitchen. The cabinetry features a white shaker door at the perimeter for a crisp outline. Countertops and custom hood are black Caesarstone, and the islands are a soft white oak adding contrast and warmth. Two large built ins between the kitchen and dining room function as pantry space as well as area to display flowers or seasonal decorations.
We repeated the blue in the dining room where we added a fresh coat of paint to the existing built ins, along with painted wainscot paneling. Above the wainscot is a neutral grass cloth wallpaper which provides a lovely backdrop for a wall of important mementos and artifacts. The dining room table and chairs were refinished and re-upholstered, and a new rug and window treatments complete the space. The room now feels ready to host more formal gatherings or can function as a quiet spot to enjoy a cup of morning coffee.
Белая столовая с обоями на стенах – фото дизайна интерьера
5