Белая столовая с обоями на стенах – фото дизайна интерьера
Сортировать:
Бюджет
Сортировать:Популярное за сегодня
21 - 40 из 965 фото
1 из 3
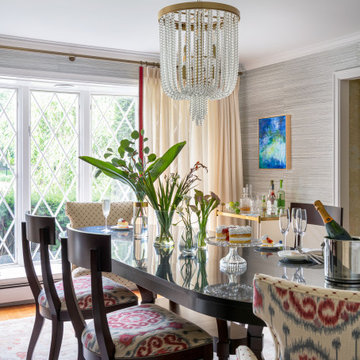
Свежая идея для дизайна: столовая в стиле неоклассика (современная классика) с обоями на стенах - отличное фото интерьера

Martha O'Hara Interiors, Interior Design & Photo Styling | Troy Thies, Photography | Swan Architecture, Architect | Great Neighborhood Homes, Builder
Please Note: All “related,” “similar,” and “sponsored” products tagged or listed by Houzz are not actual products pictured. They have not been approved by Martha O’Hara Interiors nor any of the professionals credited. For info about our work: design@oharainteriors.com
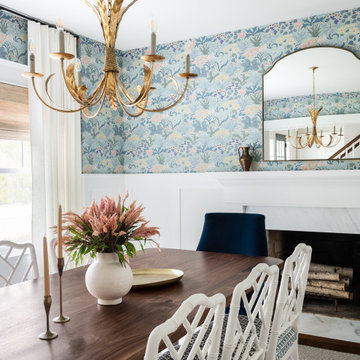
Пример оригинального дизайна: отдельная столовая среднего размера в классическом стиле с паркетным полом среднего тона, стандартным камином, фасадом камина из камня и обоями на стенах
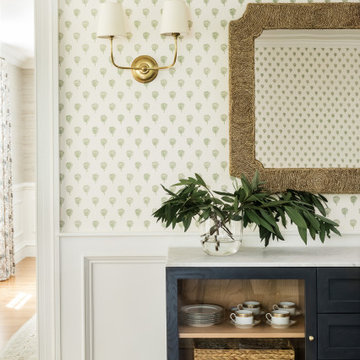
breakfast room
Идея дизайна: столовая в стиле неоклассика (современная классика) с обоями на стенах
Идея дизайна: столовая в стиле неоклассика (современная классика) с обоями на стенах

Download our free ebook, Creating the Ideal Kitchen. DOWNLOAD NOW
The homeowner and his wife had lived in this beautiful townhome in Oak Brook overlooking a small lake for over 13 years. The home is open and airy with vaulted ceilings and full of mementos from world adventures through the years, including to Cambodia, home of their much-adored sponsored daughter. The home, full of love and memories was host to a growing extended family of children and grandchildren. This was THE place. When the homeowner’s wife passed away suddenly and unexpectedly, he became determined to create a space that would continue to welcome and host his family and the many wonderful family memories that lay ahead but with an eye towards functionality.
We started out by evaluating how the space would be used. Cooking and watching sports were key factors. So, we shuffled the current dining table into a rarely used living room whereby enlarging the kitchen. The kitchen now houses two large islands – one for prep and the other for seating and buffet space. We removed the wall between kitchen and family room to encourage interaction during family gatherings and of course a clear view to the game on TV. We also removed a dropped ceiling in the kitchen, and wow, what a difference.
Next, we added some drama with a large arch between kitchen and dining room creating a stunning architectural feature between those two spaces. This arch echoes the shape of the large arch at the front door of the townhome, providing drama and significance to the space. The kitchen itself is large but does not have much wall space, which is a common challenge when removing walls. We added a bit more by resizing the double French doors to a balcony at the side of the house which is now just a single door. This gave more breathing room to the range wall and large stone hood but still provides access and light.
We chose a neutral pallet of black, white, and white oak, with punches of blue at the counter stools in the kitchen. The cabinetry features a white shaker door at the perimeter for a crisp outline. Countertops and custom hood are black Caesarstone, and the islands are a soft white oak adding contrast and warmth. Two large built ins between the kitchen and dining room function as pantry space as well as area to display flowers or seasonal decorations.
We repeated the blue in the dining room where we added a fresh coat of paint to the existing built ins, along with painted wainscot paneling. Above the wainscot is a neutral grass cloth wallpaper which provides a lovely backdrop for a wall of important mementos and artifacts. The dining room table and chairs were refinished and re-upholstered, and a new rug and window treatments complete the space. The room now feels ready to host more formal gatherings or can function as a quiet spot to enjoy a cup of morning coffee.
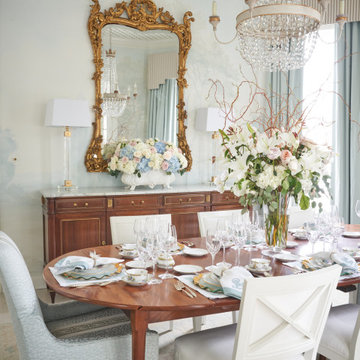
A soft, luxurious dining room designed by Rivers Spencer with a 19th century antique walnut dining table surrounded by white dining chairs with upholstered head chairs in a light blue fabric. A Julie Neill crystal chandelier highlights the lattice work ceiling and the Susan Harter landscape mural.
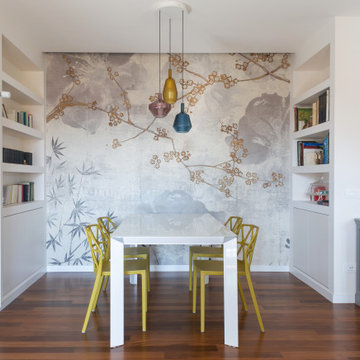
Свежая идея для дизайна: гостиная-столовая среднего размера в стиле модернизм с белыми стенами, темным паркетным полом, стандартным камином, фасадом камина из камня, коричневым полом и обоями на стенах - отличное фото интерьера

Faux Fireplace found at Antique store
Источник вдохновения для домашнего уюта: большая кухня-столовая в стиле фьюжн с белыми стенами, темным паркетным полом, балками на потолке, обоями на стенах, стандартным камином и коричневым полом
Источник вдохновения для домашнего уюта: большая кухня-столовая в стиле фьюжн с белыми стенами, темным паркетным полом, балками на потолке, обоями на стенах, стандартным камином и коричневым полом

This space does double duty for our client, serving as a homework station, lounge, and small entertaining space. We used a hexagonal shape for the quartz table top to get the most seating in this small dining room.
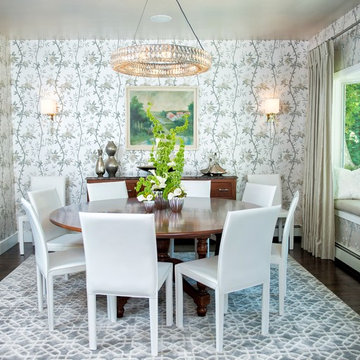
www.laramichelle.com
Свежая идея для дизайна: отдельная столовая среднего размера в стиле неоклассика (современная классика) с разноцветными стенами, темным паркетным полом, коричневым полом и обоями на стенах без камина - отличное фото интерьера
Свежая идея для дизайна: отдельная столовая среднего размера в стиле неоклассика (современная классика) с разноцветными стенами, темным паркетным полом, коричневым полом и обоями на стенах без камина - отличное фото интерьера

Источник вдохновения для домашнего уюта: столовая среднего размера в современном стиле с с кухонным уголком, серыми стенами, светлым паркетным полом, бежевым полом, балками на потолке и обоями на стенах без камина

A whimsical English garden was the foundation and driving force for the design inspiration. A lingering garden mural wraps all the walls floor to ceiling, while a union jack wood detail adorns the existing tray ceiling, as a nod to the client’s English roots. Custom heritage blue base cabinets and antiqued white glass front uppers create a beautifully balanced built-in buffet that stretches the east wall providing display and storage for the client's extensive inherited China collection.

La pièce à vivre a été travaillée de telle sorte que le salon et la salle à manger se répondent. De l'entrée nous pouvons apercevoir le panoramique noir et blanc installé dans la salle à manger au dessus d'un buffet. Une table en bois pour 8 personnes trouve place au centre de la pièce. Une grosse suspension en rotin la surplombe et réchauffe la pièce grâce à son aspect brut et ses matières naturelles. Une bibliothèque est installée entre le salon et la salle à manger pour créer un lien, une continuité entre les pièces.
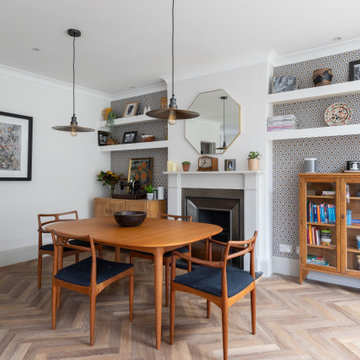
На фото: столовая в стиле неоклассика (современная классика) с белыми стенами, светлым паркетным полом, бежевым полом и обоями на стенах
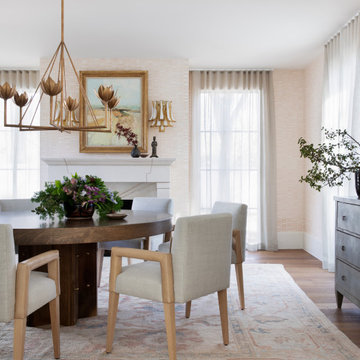
Пример оригинального дизайна: столовая в стиле неоклассика (современная классика) с бежевыми стенами, паркетным полом среднего тона, коричневым полом и обоями на стенах
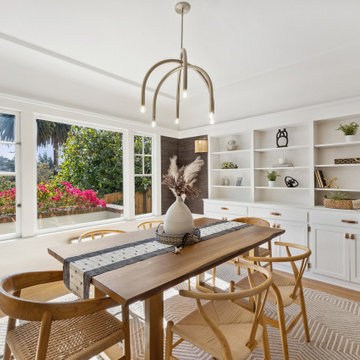
Located in one of the Bay Area's finest neighborhoods and perched in the sky, this stately home is bathed in sunlight and offers vistas of magnificent palm trees. The grand foyer welcomes guests, or casually enter off the laundry/mud room. New contemporary touches balance well with charming original details. The 2.5 bathrooms have all been refreshed. The updated kitchen - with its large picture window to the backyard - is refined and chic. And with a built-in home office area, the kitchen is also functional. Fresh paint and furnishings throughout the home complete the updates.
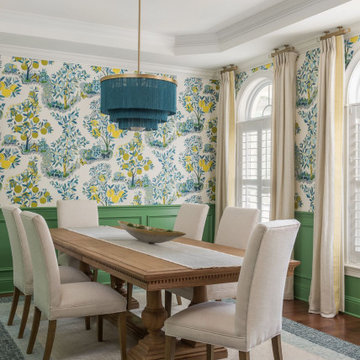
Пример оригинального дизайна: отдельная столовая в стиле неоклассика (современная классика) с зелеными стенами, паркетным полом среднего тона, коричневым полом, многоуровневым потолком, панелями на части стены и обоями на стенах
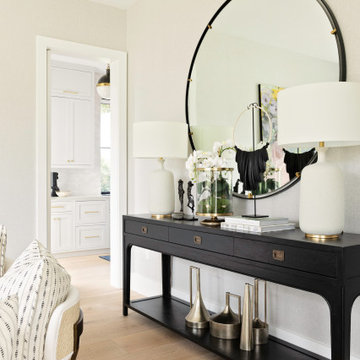
Идея дизайна: отдельная столовая среднего размера в стиле неоклассика (современная классика) с серыми стенами, светлым паркетным полом, коричневым полом и обоями на стенах
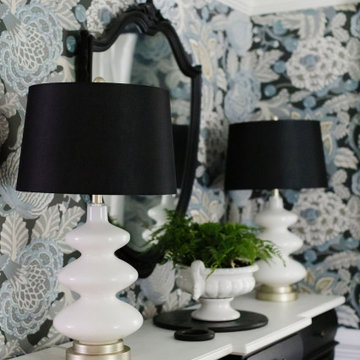
A timeless, curated dining room designed with a fresh look and color. The black and white furnishings keep the room feeling elegant, yet bold.
На фото: маленькая отдельная столовая в стиле неоклассика (современная классика) с обоями на стенах для на участке и в саду с
На фото: маленькая отдельная столовая в стиле неоклассика (современная классика) с обоями на стенах для на участке и в саду с
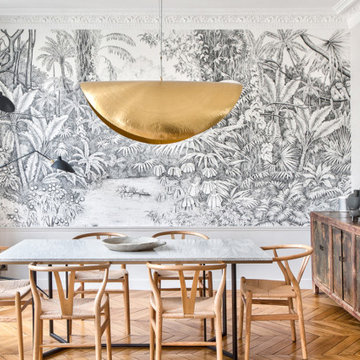
На фото: столовая в современном стиле с серыми стенами, паркетным полом среднего тона, коричневым полом и обоями на стенах
Белая столовая с обоями на стенах – фото дизайна интерьера
2