Белая столовая с любым фасадом камина – фото дизайна интерьера
Сортировать:
Бюджет
Сортировать:Популярное за сегодня
141 - 160 из 4 220 фото
1 из 3

Located less than a quarter of a mile from the iconic Widemouth Bay in North Cornwall, this innovative development of five detached dwellings is sympathetic to the local landscape character, whilst providing sustainable and healthy spaces to inhabit.
As a collection of unique custom-built properties, the success of the scheme depended on the quality of both design and construction, utilising a palette of colours and textures that addressed the local vernacular and proximity to the Atlantic Ocean.
A fundamental objective was to ensure that the new houses made a positive contribution towards the enhancement of the area and used environmentally friendly materials that would be low-maintenance and highly robust – capable of withstanding a harsh maritime climate.
Externally, bonded Porcelanosa façade at ground level and articulated, ventilated Porcelanosa façade on the first floor proved aesthetically flexible but practical. Used alongside natural stone and slate, the Porcelanosa façade provided a colourfast alternative to traditional render.
Internally, the streamlined design of the buildings is further emphasized by Porcelanosa worktops in the kitchens and tiling in the bathrooms, providing a durable but elegant finish.
The sense of community was reinforced with an extensive landscaping scheme that includes a communal garden area sown with wildflowers and the planting of apple, pear, lilac and lime trees. Cornish stone hedge bank boundaries between properties further improves integration with the indigenous terrain.
This pioneering project allows occupants to enjoy life in contemporary, state-of-the-art homes in a landmark development that enriches its environs.
Photographs: Richard Downer
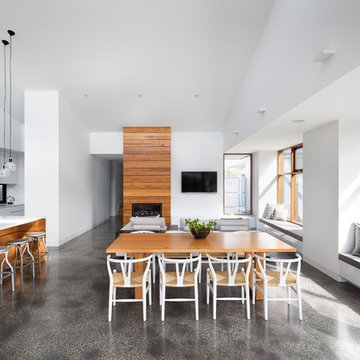
Dining living area with seated windows and timber features such as fireplace, bench and window framing
На фото: гостиная-столовая среднего размера в современном стиле с белыми стенами, бетонным полом, серым полом, стандартным камином и фасадом камина из дерева
На фото: гостиная-столовая среднего размера в современном стиле с белыми стенами, бетонным полом, серым полом, стандартным камином и фасадом камина из дерева
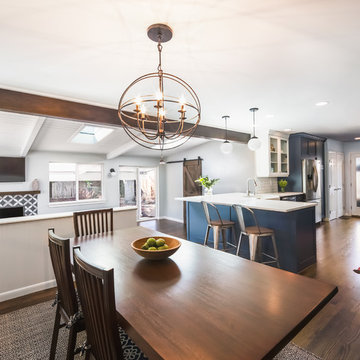
Here's another view of the new open plan. This was a 50's house and the kitchen was completely enclosed with no windows. Opening it up and injecting some fun color into the space via the custom cabinets was a treat.
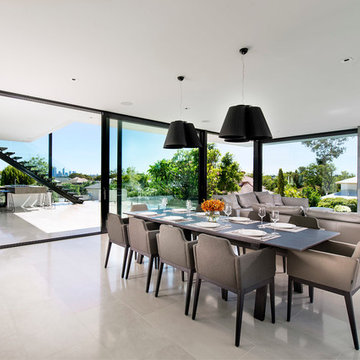
Urbane Design
Photography: Joel Barbitta D-Max Photography
На фото: большая столовая в современном стиле с стандартным камином и фасадом камина из плитки с
На фото: большая столовая в современном стиле с стандартным камином и фасадом камина из плитки с

Dining room
На фото: большая столовая в стиле фьюжн с синими стенами, темным паркетным полом, стандартным камином, фасадом камина из камня, коричневым полом, потолком с обоями и панелями на части стены
На фото: большая столовая в стиле фьюжн с синими стенами, темным паркетным полом, стандартным камином, фасадом камина из камня, коричневым полом, потолком с обоями и панелями на части стены

The entire first floor is oriented toward an expansive row of windows overlooking Lake Champlain. Radiant heated polished concrete floors compliment the local stone work and oak detailing throughout.
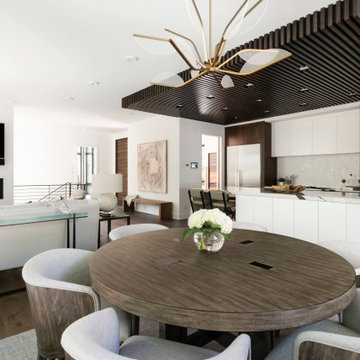
Beautiful modern dining area connected to the living room and kitchen for an open layout design that brings a lot of natural light.
На фото: кухня-столовая в стиле модернизм с белыми стенами, темным паркетным полом, стандартным камином и фасадом камина из металла с
На фото: кухня-столовая в стиле модернизм с белыми стенами, темным паркетным полом, стандартным камином и фасадом камина из металла с
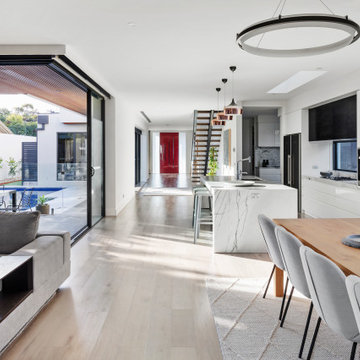
Dining, Family and Kitchen space
Свежая идея для дизайна: большая гостиная-столовая в стиле модернизм с белыми стенами, светлым паркетным полом, стандартным камином, фасадом камина из штукатурки и бежевым полом - отличное фото интерьера
Свежая идея для дизайна: большая гостиная-столовая в стиле модернизм с белыми стенами, светлым паркетным полом, стандартным камином, фасадом камина из штукатурки и бежевым полом - отличное фото интерьера
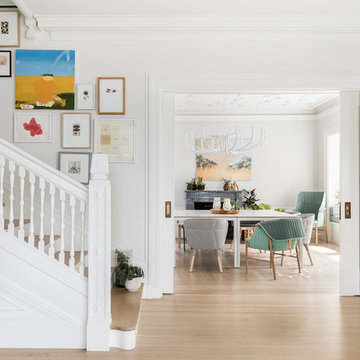
Photo by: Haris Kenjar
Свежая идея для дизайна: отдельная столовая в скандинавском стиле с белыми стенами, светлым паркетным полом, стандартным камином и фасадом камина из камня - отличное фото интерьера
Свежая идея для дизайна: отдельная столовая в скандинавском стиле с белыми стенами, светлым паркетным полом, стандартным камином и фасадом камина из камня - отличное фото интерьера
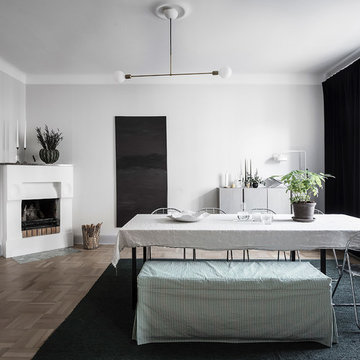
На фото: отдельная столовая среднего размера в скандинавском стиле с белыми стенами, паркетным полом среднего тона, угловым камином, фасадом камина из штукатурки и бежевым полом
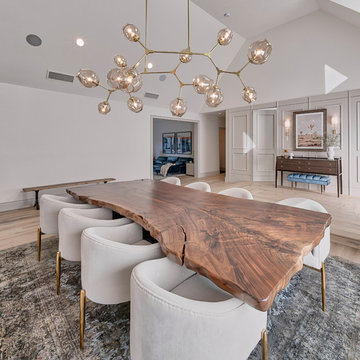
Идея дизайна: гостиная-столовая среднего размера в современном стиле с белыми стенами, светлым паркетным полом, стандартным камином и фасадом камина из штукатурки

The fireplace next to the Dining area needed 'presence' as it was situated opposite the (new) stand-out kitchen. In order to accomplish this, we inverted the colours of the Calacatta marble kitchen bench and utilised a tile with a white fleck in it. This helped to balance the room, while giving the fireplace presence.
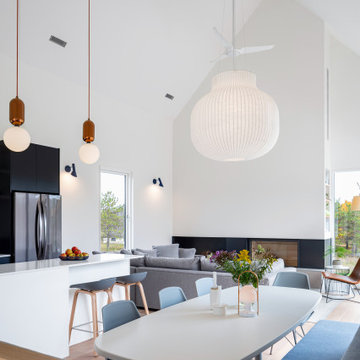
Идея дизайна: кухня-столовая в стиле модернизм с белыми стенами, светлым паркетным полом, горизонтальным камином и фасадом камина из металла

zona tavolo pranzo
Grande vetrata scorrevole sul terrazzo
Sullo sfondo zona relax - spa.
Tavolo Extendo, sedie wishbone di Carl Hansen,
porta scorrevole in legno con sistema magic
Luci: binari a soffitto di viabizzuno a led
Resina Kerakoll a terra colore 06.

На фото: отдельная столовая в классическом стиле с синими стенами, паркетным полом среднего тона, стандартным камином, фасадом камина из камня и панелями на стенах с
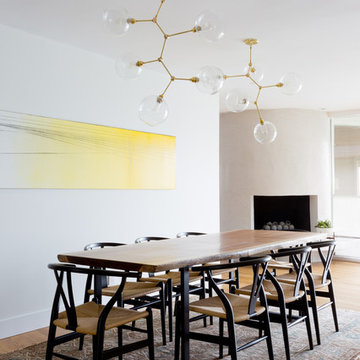
На фото: большая кухня-столовая в стиле ретро с белыми стенами, светлым паркетным полом, угловым камином и фасадом камина из бетона с
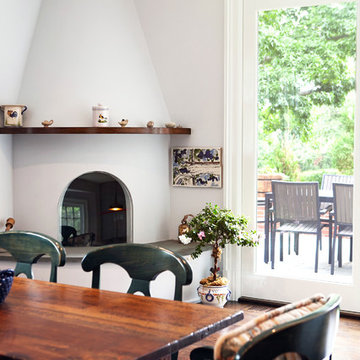
На фото: кухня-столовая среднего размера в стиле неоклассика (современная классика) с паркетным полом среднего тона, угловым камином, серыми стенами, фасадом камина из штукатурки и коричневым полом
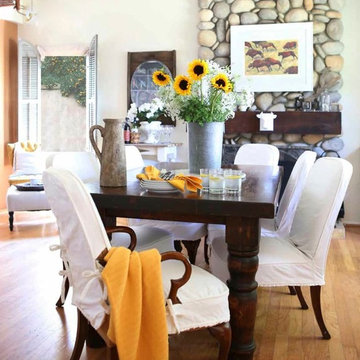
Lu Tapp
На фото: маленькая кухня-столовая в стиле фьюжн с белыми стенами, светлым паркетным полом, стандартным камином и фасадом камина из камня для на участке и в саду с
На фото: маленькая кухня-столовая в стиле фьюжн с белыми стенами, светлым паркетным полом, стандартным камином и фасадом камина из камня для на участке и в саду с

Herbert Stolz, Regensburg
Пример оригинального дизайна: большая кухня-столовая в современном стиле с белыми стенами, бетонным полом, двусторонним камином, фасадом камина из бетона и серым полом
Пример оригинального дизайна: большая кухня-столовая в современном стиле с белыми стенами, бетонным полом, двусторонним камином, фасадом камина из бетона и серым полом

Пример оригинального дизайна: столовая среднего размера в современном стиле с с кухонным уголком, белыми стенами, мраморным полом, стандартным камином, фасадом камина из кирпича, белым полом и кессонным потолком
Белая столовая с любым фасадом камина – фото дизайна интерьера
8