Белая столовая с любым фасадом камина – фото дизайна интерьера
Сортировать:
Бюджет
Сортировать:Популярное за сегодня
101 - 120 из 4 213 фото
1 из 3

This is a light rustic European White Oak hardwood floor.
Идея дизайна: огромная гостиная-столовая в стиле неоклассика (современная классика) с белыми стенами, паркетным полом среднего тона, стандартным камином, фасадом камина из штукатурки, коричневым полом и потолком из вагонки
Идея дизайна: огромная гостиная-столовая в стиле неоклассика (современная классика) с белыми стенами, паркетным полом среднего тона, стандартным камином, фасадом камина из штукатурки, коричневым полом и потолком из вагонки
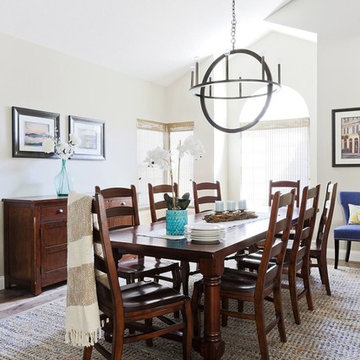
Their family expanded, and so did their home! After nearly 30 years residing in the same home they raised their children, this wonderful couple made the decision to tear down the walls and create one great open kitchen family room and dining space, partially expanding 10 feet out into their backyard. The result: a beautiful open concept space geared towards family gatherings and entertaining.
Wall color: Benjamin Moore Revere Pewter
Photography by Amy Bartlam
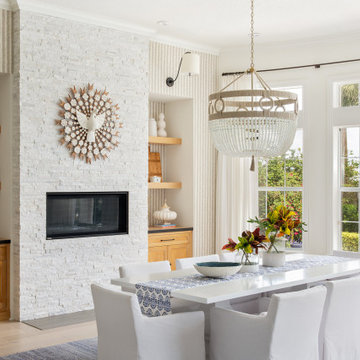
Our St. Pete studio designed this stunning home in a Greek Mediterranean style to create the best of Florida waterfront living. We started with a neutral palette and added pops of bright blue to recreate the hues of the ocean in the interiors. Every room is carefully curated to ensure a smooth flow and feel, including the luxurious bathroom, which evokes a calm, soothing vibe. All the bedrooms are decorated to ensure they blend well with the rest of the home's decor. The large outdoor pool is another beautiful highlight which immediately puts one in a relaxing holiday mood!
---
Pamela Harvey Interiors offers interior design services in St. Petersburg and Tampa, and throughout Florida's Suncoast area, from Tarpon Springs to Naples, including Bradenton, Lakewood Ranch, and Sarasota.
For more about Pamela Harvey Interiors, see here: https://www.pamelaharveyinteriors.com/
To learn more about this project, see here: https://www.pamelaharveyinteriors.com/portfolio-galleries/waterfront-home-tampa-fl

Family room makeover in Sandy Springs, Ga. Mixed new and old pieces together.
На фото: большая гостиная-столовая в классическом стиле с серыми стенами, темным паркетным полом, стандартным камином, фасадом камина из камня, коричневым полом и обоями на стенах с
На фото: большая гостиная-столовая в классическом стиле с серыми стенами, темным паркетным полом, стандартным камином, фасадом камина из камня, коричневым полом и обоями на стенах с
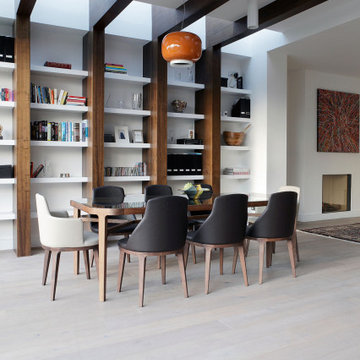
На фото: большая гостиная-столовая в современном стиле с белыми стенами, стандартным камином, фасадом камина из штукатурки, серым полом и балками на потолке
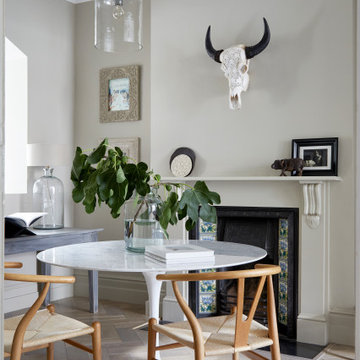
Modern design was carefully balanced with period features for the far end of this victorian double reception room.
Пример оригинального дизайна: столовая среднего размера в современном стиле с бежевыми стенами, светлым паркетным полом и фасадом камина из плитки
Пример оригинального дизайна: столовая среднего размера в современном стиле с бежевыми стенами, светлым паркетным полом и фасадом камина из плитки
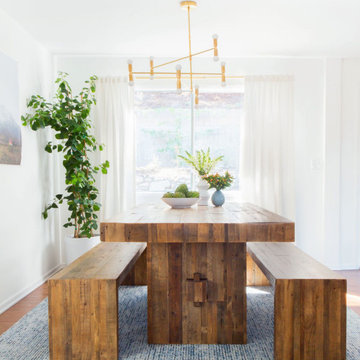
Свежая идея для дизайна: маленькая гостиная-столовая в морском стиле с белыми стенами, темным паркетным полом, стандартным камином, фасадом камина из кирпича и коричневым полом для на участке и в саду - отличное фото интерьера

Nick Glimenakis
Пример оригинального дизайна: гостиная-столовая среднего размера в стиле неоклассика (современная классика) с белыми стенами, светлым паркетным полом, угловым камином, фасадом камина из кирпича и бежевым полом
Пример оригинального дизайна: гостиная-столовая среднего размера в стиле неоклассика (современная классика) с белыми стенами, светлым паркетным полом, угловым камином, фасадом камина из кирпича и бежевым полом
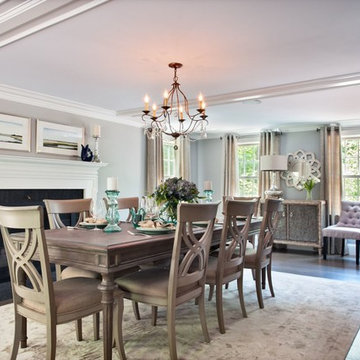
Farmhouse renovation for a 50 year old colonial. The kitchen was equipped with professional grade appliances, leathered finish granite counters called fantasy brown, bluish-gray cabinets, and whitewashed barn board to add character and charm. The floors was stained in a grey finish to accentuate the style.

Photographer: Richard Clatworthy / Stylist: Elkie Brown
Пример оригинального дизайна: большая столовая в скандинавском стиле с белыми стенами, светлым паркетным полом, стандартным камином и фасадом камина из штукатурки
Пример оригинального дизайна: большая столовая в скандинавском стиле с белыми стенами, светлым паркетным полом, стандартным камином и фасадом камина из штукатурки
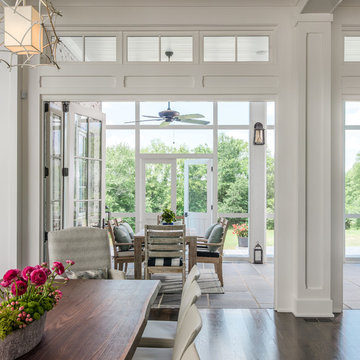
Garett & Carrie Buell of Studiobuell / studiobuell.com
На фото: кухня-столовая в стиле неоклассика (современная классика) с белыми стенами, темным паркетным полом, стандартным камином, фасадом камина из камня и коричневым полом с
На фото: кухня-столовая в стиле неоклассика (современная классика) с белыми стенами, темным паркетным полом, стандартным камином, фасадом камина из камня и коричневым полом с
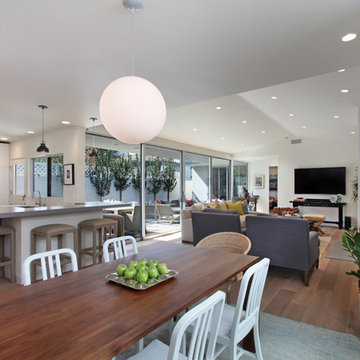
На фото: большая гостиная-столовая в современном стиле с белыми стенами, светлым паркетным полом, стандартным камином, фасадом камина из штукатурки и коричневым полом с
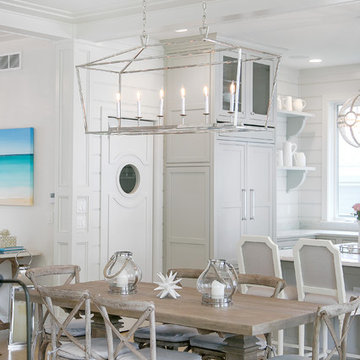
http://lowellcustomhomes.com , LOWELL CUSTOM HOMES, Lake Geneva, WI, Open floor plan with lakeside dining room open to the living room and kitchen. Large windows create a bright sunny interior with lake views from every room.

Picture yourself dining in a refined interior of a Chelsea, New York apartment, masterfully designed by Arsight. The space exudes an airy, white elegance, accentuated by unique art and a striking wooden table, surrounded by plush, comfortable chairs. A rustic brick wall provides an earthy contrast to the high ceiling, showcasing exposed beams for an industrial edge. Modern art pieces dress the room in harmony with the warm glow from the pendant light. The room's luxury is grounded by classic parquet flooring, tying together all elements in a seamless blend of style..

This young married couple enlisted our help to update their recently purchased condo into a brighter, open space that reflected their taste. They traveled to Copenhagen at the onset of their trip, and that trip largely influenced the design direction of their home, from the herringbone floors to the Copenhagen-based kitchen cabinetry. We blended their love of European interiors with their Asian heritage and created a soft, minimalist, cozy interior with an emphasis on clean lines and muted palettes.
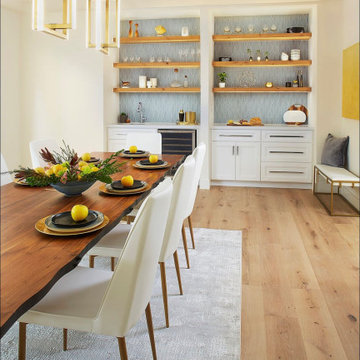
This modern dining room accompanies an entire home remodel in the hills of Piedmont California. The wet bar was once a closet for dining storage that we recreated into a beautiful dual wet bar and dining storage unit with open shelving and modern geometric blue tile.
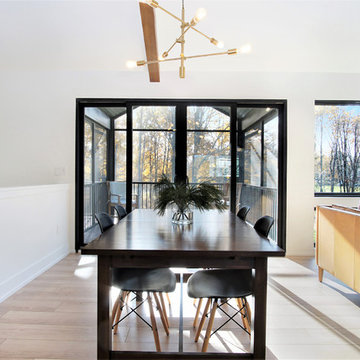
Источник вдохновения для домашнего уюта: большая гостиная-столовая в скандинавском стиле с белыми стенами, светлым паркетным полом, бежевым полом, стандартным камином и фасадом камина из штукатурки
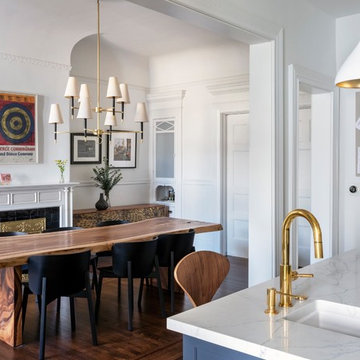
Interior Design: Ilana Cohen | Styling & Photos: Sarah Owen
Свежая идея для дизайна: столовая в стиле неоклассика (современная классика) с белыми стенами, паркетным полом среднего тона, стандартным камином, фасадом камина из плитки и коричневым полом - отличное фото интерьера
Свежая идея для дизайна: столовая в стиле неоклассика (современная классика) с белыми стенами, паркетным полом среднего тона, стандартным камином, фасадом камина из плитки и коричневым полом - отличное фото интерьера

Стильный дизайн: кухня-столовая в стиле модернизм с белыми стенами, темным паркетным полом, коричневым полом, сводчатым потолком, стандартным камином и фасадом камина из кирпича - последний тренд
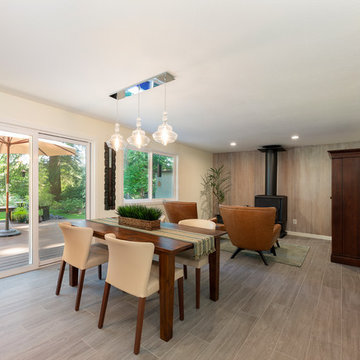
Стильный дизайн: большая гостиная-столовая в стиле неоклассика (современная классика) с белыми стенами, полом из керамической плитки, серым полом, печью-буржуйкой и фасадом камина из дерева - последний тренд
Белая столовая с любым фасадом камина – фото дизайна интерьера
6