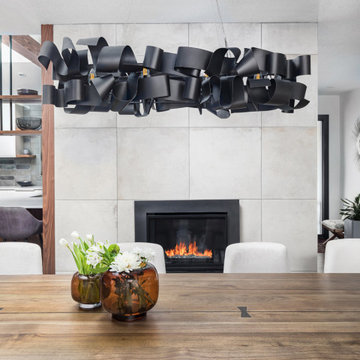Белая столовая с фасадом камина из бетона – фото дизайна интерьера
Сортировать:
Бюджет
Сортировать:Популярное за сегодня
161 - 180 из 203 фото
1 из 3
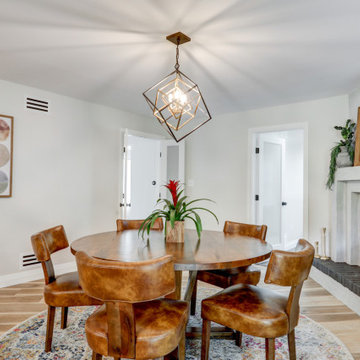
Eat-in dining room with fireplace
Пример оригинального дизайна: кухня-столовая среднего размера в стиле кантри с зелеными стенами, полом из винила, угловым камином, фасадом камина из бетона и коричневым полом
Пример оригинального дизайна: кухня-столовая среднего размера в стиле кантри с зелеными стенами, полом из винила, угловым камином, фасадом камина из бетона и коричневым полом
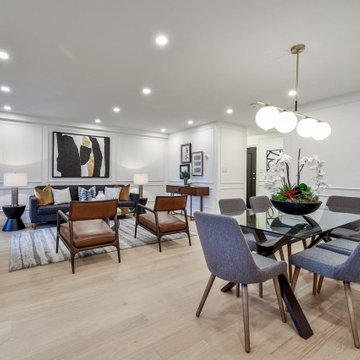
Стильный дизайн: гостиная-столовая среднего размера в современном стиле с белыми стенами, светлым паркетным полом, стандартным камином, фасадом камина из бетона, бежевым полом и деревянными стенами - последний тренд
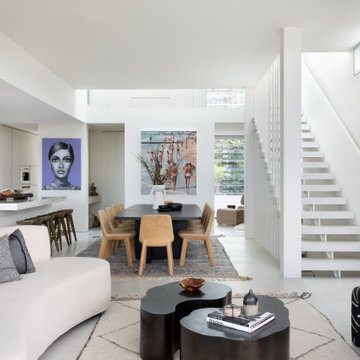
Идея дизайна: столовая среднего размера в современном стиле с белыми стенами, бетонным полом, стандартным камином, фасадом камина из бетона и серым полом
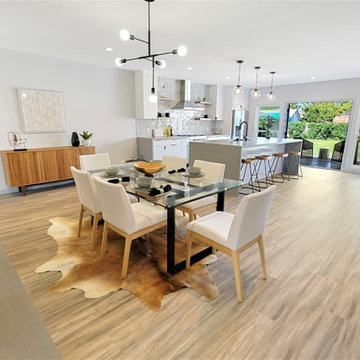
Another amazing CUSTOM remodel located in the heart of Lakewood Village, with an open concept living room, dining, and kitchen. This custom home has been reconfigured and expanded with all high-end finishes and materials. Other features of the home include soundproof solid vinyl plank floors, all new 200 amp electrical, new plumbing, LED recessed dimmable lighting, custom paint. 400 sq. ft. were added to the kitchen area creating this beautiful and open kitchen/dining combo. Thanks to Cabinet Boy for the custom made cabinetry with soft closed BLUM hinges and glides. Painter Boy for the excellent paint job and back-splash. Satin & Slate Interior Design collaborated with Summer Sun to create a cool modern kitchen/dining combo. Contact Satin & Slate for a free consultation, (562) 444-8745.
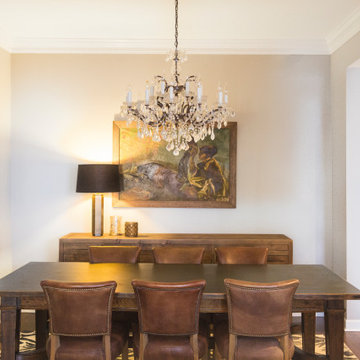
Идея дизайна: столовая среднего размера в современном стиле с серыми стенами, темным паркетным полом, стандартным камином, фасадом камина из бетона, коричневым полом и обоями на стенах
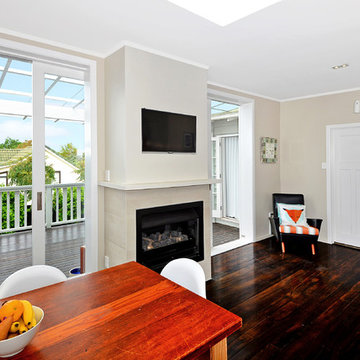
Свежая идея для дизайна: маленькая кухня-столовая в современном стиле с белыми стенами, темным паркетным полом, стандартным камином и фасадом камина из бетона для на участке и в саду - отличное фото интерьера
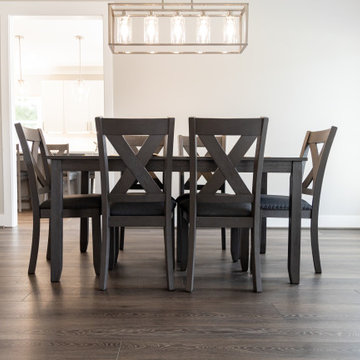
This wire-brushed, robust cocoa design features perfectly balanced undertones and a healthy amount of variation for a classic look that grounds every room. With the Modin Collection, we have raised the bar on luxury vinyl plank. The result is a new standard in resilient flooring. Modin offers true embossed in register texture, a low sheen level, a rigid SPC core, an industry-leading wear layer, and so much more.
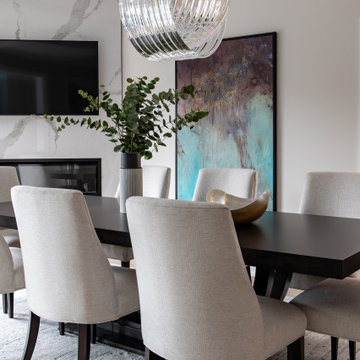
These clients wanted a home that would accommodate the growing needs of their family. With two young teenagers, they wanted to have comfortable spaces for family gatherings and a space where the teenagers could hang out with friends. The overall feel of the house was very dark before the renovation – clients wanted a change from all the dark hardwood and furnishings. They wanted to have a light and airy colour palette. Their favourite colour is blue, so we incorporated blue as the main colour in the design. We paired it with light hardwood floors throughout and light walls. The staircase was also updated to a more transitional design with light treads and metal pickets. The main floor boasts a large dining room and a living room that has two seating areas – a casual space and a more formal space for entertaining. The lower level was designed to accommodate large gatherings as well as a place where the kids could hang out.
For more about Lumar Interiors, see here: https://www.lumarinteriors.com/
To learn more about this project, see here: https://www.lumarinteriors.com/portfolio/vellore-woods-vaughan-home-renovation-furnishing/
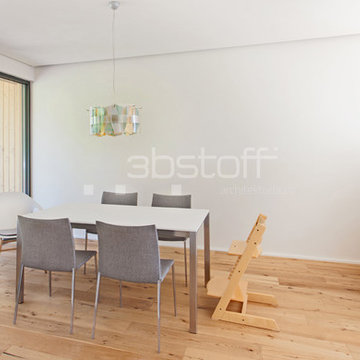
2015 © 3bstoff
Стильный дизайн: столовая в современном стиле с светлым паркетным полом, печью-буржуйкой и фасадом камина из бетона - последний тренд
Стильный дизайн: столовая в современном стиле с светлым паркетным полом, печью-буржуйкой и фасадом камина из бетона - последний тренд
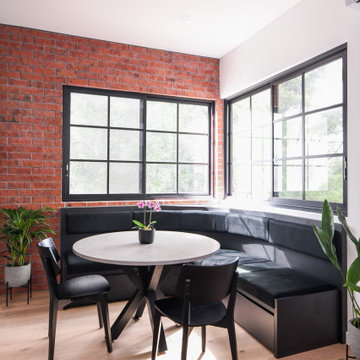
На фото: гостиная-столовая среднего размера в стиле лофт с белыми стенами, светлым паркетным полом, стандартным камином, фасадом камина из бетона, коричневым полом, балками на потолке и кирпичными стенами с
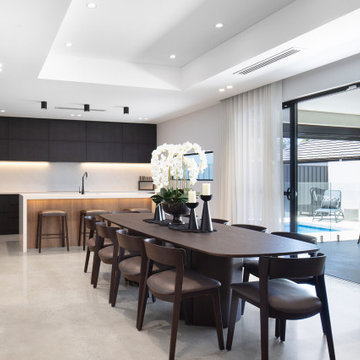
Featuring large open plan living that blurred the boundaries between the inside and outside, boasting an open kitchen and other amenities such as a walk-in cool room and pantry, along with a bar, wine cellar and a dry store.
– DGK Architects
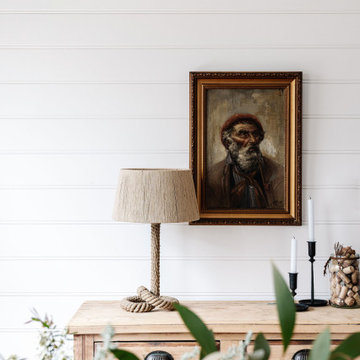
Идея дизайна: кухня-столовая среднего размера в морском стиле с светлым паркетным полом, белыми стенами, фасадом камина из бетона и стенами из вагонки
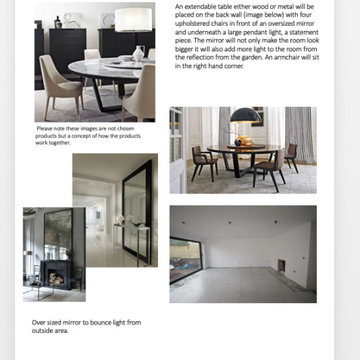
This is a concept board which gives the designer scope to show clients his/her ideas of the space involved. This particular client wanted something contemporary yet comfortable and somewhere to relax in. We used Italian furniture in this space and dark voile fabric to dress the large french doors.
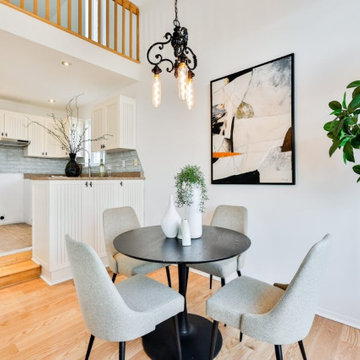
Open concept diningroom with suspended lighting
Свежая идея для дизайна: столовая с белыми стенами, светлым паркетным полом, угловым камином, фасадом камина из бетона, коричневым полом и сводчатым потолком - отличное фото интерьера
Свежая идея для дизайна: столовая с белыми стенами, светлым паркетным полом, угловым камином, фасадом камина из бетона, коричневым полом и сводчатым потолком - отличное фото интерьера
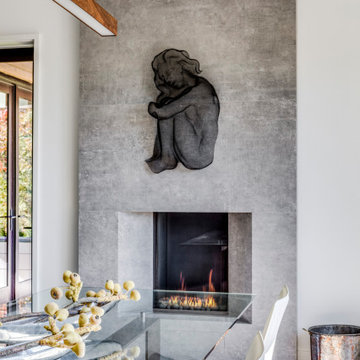
TEAM
Architect: LDa Architecture & Interiors
Interior Design: LDa Architecture & Interiors
Builder: Denali Construction
Landscape Architect: Matthew Cunningham Landscape Design
Photographer: Greg Premru Photography
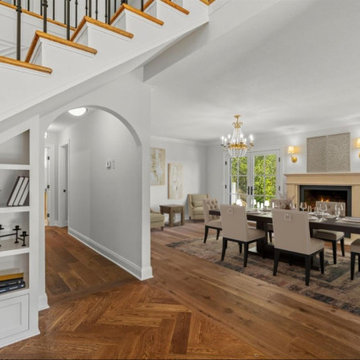
Working within the existing footprint, we devised a plan to take down the wall and boxy staircase separating the kitchen from the living room and entry, maximizing, and drastically forming the open concept living space the client longed for. By removing a third unused patio door and adding a wall adjacent to the dining room, we gained a new kitchen layout, allowing for an oversized centered island, and an additional 14 feet of storage and counterspace, all visible from the front door. The grand vaulted ceilings and arched entry ways add definition and character to this large, airy space. Board and batten trim work, classic iron stair railing and Pastoral wood herringbone floors, prove that when walking into this French country designed home, you’ll immediately feel like you’re somewhere deep in the heart of Provence.
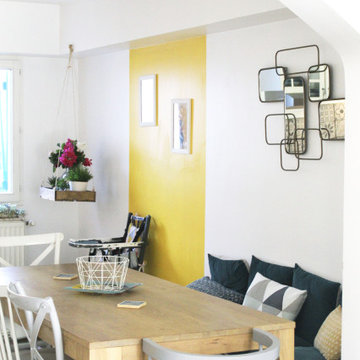
На фото: столовая среднего размера в современном стиле с с кухонным уголком, желтыми стенами, мраморным полом, стандартным камином, фасадом камина из бетона и бежевым полом с
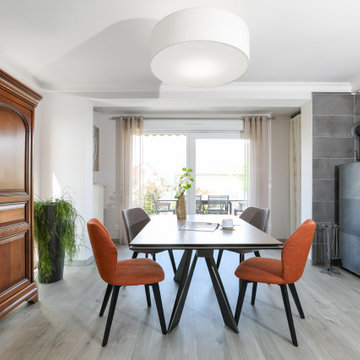
Mélange de styles pour cette salle à manger composée d'une table contemporaine avec pied métal et plateau céramique et d'une armoire ancienne en merisier.
La couleur orangée rouille des chaises fait habilement le lien entre les 2 styles.
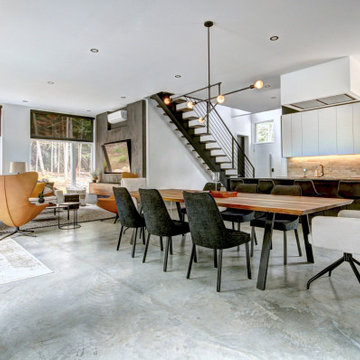
designer Lyne Brunet
Свежая идея для дизайна: большая кухня-столовая в стиле лофт с белыми стенами, бетонным полом, стандартным камином, фасадом камина из бетона и серым полом - отличное фото интерьера
Свежая идея для дизайна: большая кухня-столовая в стиле лофт с белыми стенами, бетонным полом, стандартным камином, фасадом камина из бетона и серым полом - отличное фото интерьера
Белая столовая с фасадом камина из бетона – фото дизайна интерьера
9
