Белая столовая с фасадом камина из бетона – фото дизайна интерьера
Сортировать:
Бюджет
Сортировать:Популярное за сегодня
121 - 140 из 203 фото
1 из 3
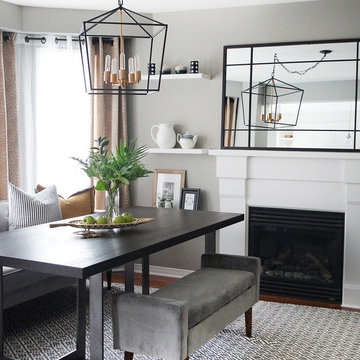
We brought more storage, color, functionality and simplicity into this home.
Project completed by Toronto interior design firm Camden Lane Interiors, which serves Toronto.
For more about Camden Lane Interiors, click here: https://www.camdenlaneinteriors.com/
To learn more about this project, click here: https://www.camdenlaneinteriors.com/portfolio-item/ajaxresidence/
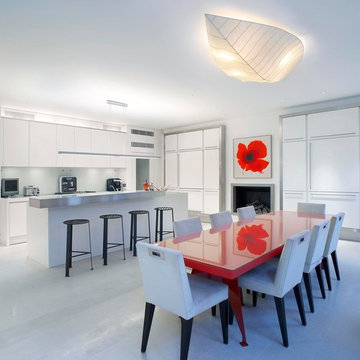
Идея дизайна: большая кухня-столовая в современном стиле с полом из известняка, белыми стенами, стандартным камином, фасадом камина из бетона и белым полом
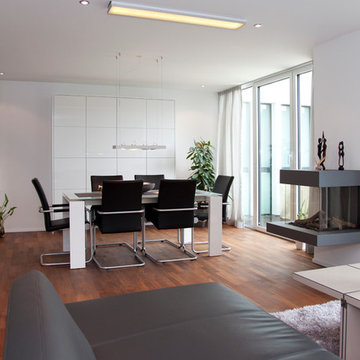
Свежая идея для дизайна: гостиная-столовая среднего размера в современном стиле с белыми стенами, темным паркетным полом, двусторонним камином, фасадом камина из бетона и коричневым полом - отличное фото интерьера
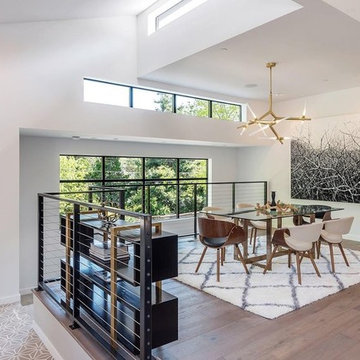
Пример оригинального дизайна: огромная гостиная-столовая в современном стиле с серыми стенами, паркетным полом среднего тона, стандартным камином и фасадом камина из бетона
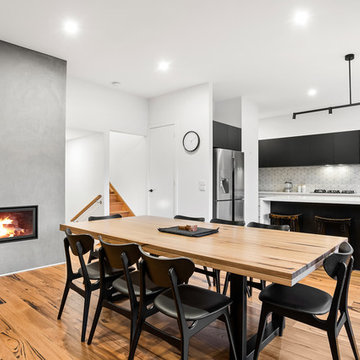
На фото: кухня-столовая в стиле модернизм с серыми стенами, светлым паркетным полом, стандартным камином и фасадом камина из бетона с
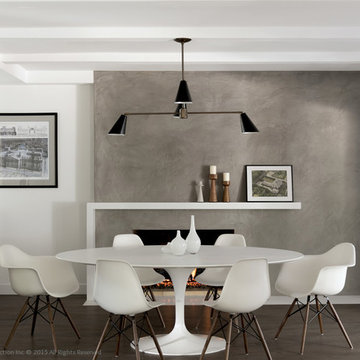
DESIGN BUILD REMODEL | DINING ROOM Transformation | FOUR POINT DESIGN BUILD INC | Part Five
This completely transformed 3,500+ sf family dream home sits atop the gorgeous hills of Calabasas, CA and celebrates the strategic and eclectic merging of contemporary and mid-century modern styles with the earthy touches of a world traveler!
AS SEEN IN Better Homes and Gardens | BEFORE & AFTER | 10 page feature and COVER | Spring 2016
To see more of this fantastic transformation, watch for the launch of our NEW website and blog THE FOUR POINT REPORT, where we celebrate this and other incredible design build journey! Launching September 2016.
Photography by Riley Jamison
#DiningRoom #remodel #LAinteriordesigner #builder #dreamproject #oneinamillion
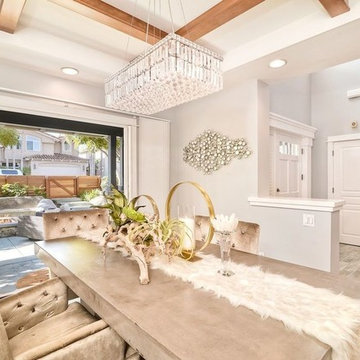
maverick painting Exquisitely remodeled Craftsman with some ocean views, steps to Carlsbad State Beach! Never worry about beach parking as you're at one of the best surf breaks in SoCal. No expense was spared from the hand blown glass backsplashes, Subzero Refrig, Wolf range, custom shutters, accent walls, and stunning chandeliers. Two Electric chargers in garage and new garage doors. Beautiful hardwood floors, new Train AC, TOTO bidet, crown molding, and gorgeous free standing Jacuzzi tub
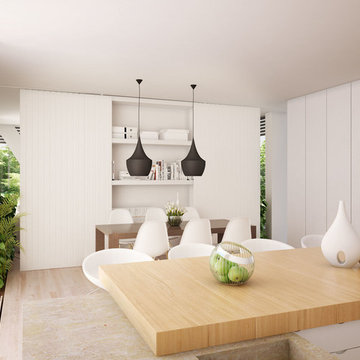
Melbourne Design Studios
Пример оригинального дизайна: отдельная столовая среднего размера в современном стиле с белыми стенами, светлым паркетным полом, стандартным камином и фасадом камина из бетона
Пример оригинального дизайна: отдельная столовая среднего размера в современном стиле с белыми стенами, светлым паркетным полом, стандартным камином и фасадом камина из бетона
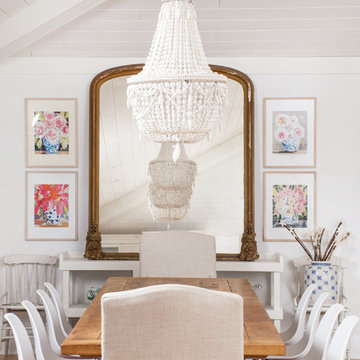
Стильный дизайн: отдельная столовая среднего размера в стиле неоклассика (современная классика) с белыми стенами, светлым паркетным полом, стандартным камином, фасадом камина из бетона и бежевым полом - последний тренд
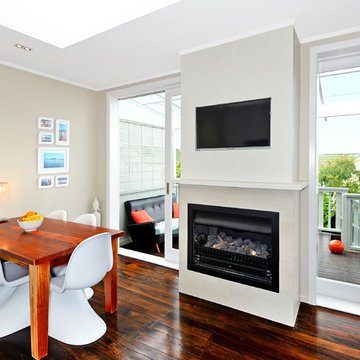
На фото: маленькая кухня-столовая в современном стиле с белыми стенами, темным паркетным полом, стандартным камином и фасадом камина из бетона для на участке и в саду
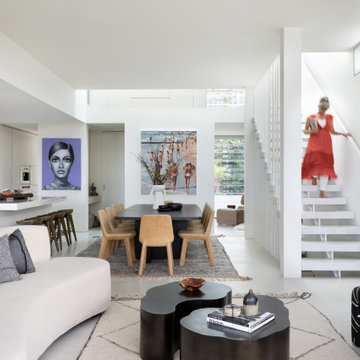
Источник вдохновения для домашнего уюта: столовая среднего размера в современном стиле с белыми стенами, бетонным полом, стандартным камином, фасадом камина из бетона и серым полом
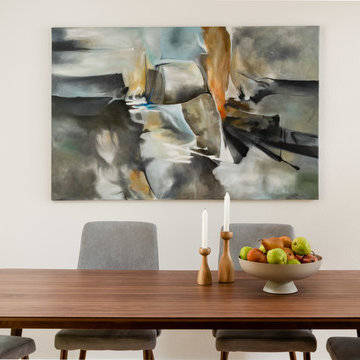
Свежая идея для дизайна: кухня-столовая среднего размера в стиле модернизм с светлым паркетным полом, стандартным камином, бежевыми стенами, фасадом камина из бетона и бежевым полом - отличное фото интерьера
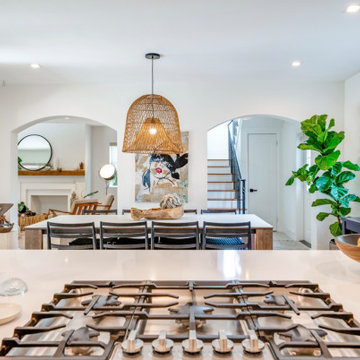
На фото: столовая в стиле модернизм с белыми стенами, полом из керамической плитки, стандартным камином, фасадом камина из бетона и серым полом
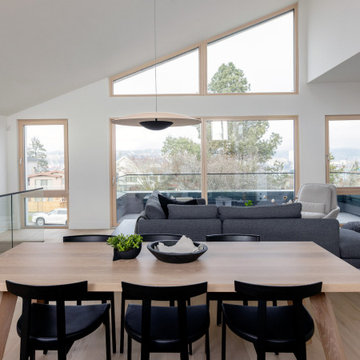
Свежая идея для дизайна: гостиная-столовая среднего размера в скандинавском стиле с белыми стенами, светлым паркетным полом, угловым камином, фасадом камина из бетона и коричневым полом - отличное фото интерьера

Transom window frames the dining from the living room. This partition allows each room to be defined yet still connects the spaces together and allows light to travel through.
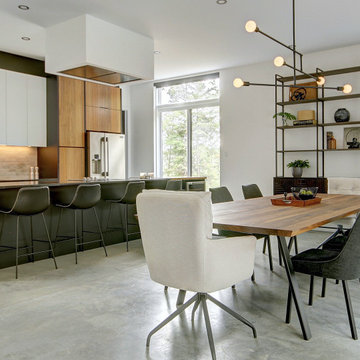
designer Lyne Brunet
Стильный дизайн: большая кухня-столовая в стиле лофт с белыми стенами, бетонным полом, стандартным камином, фасадом камина из бетона и серым полом - последний тренд
Стильный дизайн: большая кухня-столовая в стиле лофт с белыми стенами, бетонным полом, стандартным камином, фасадом камина из бетона и серым полом - последний тренд
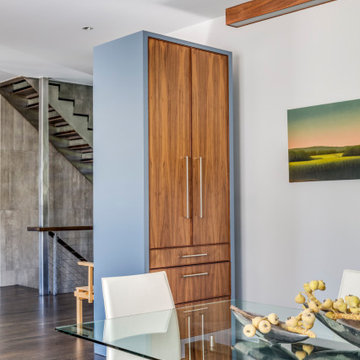
TEAM
Architect: LDa Architecture & Interiors
Interior Design: LDa Architecture & Interiors
Builder: Denali Construction
Landscape Architect: Matthew Cunningham Landscape Design
Photographer: Greg Premru Photography
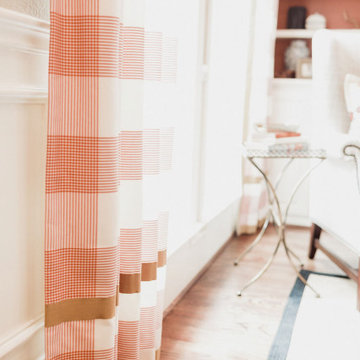
Пример оригинального дизайна: гостиная-столовая среднего размера в восточном стиле с бежевыми стенами, темным паркетным полом, стандартным камином, фасадом камина из бетона и коричневым полом
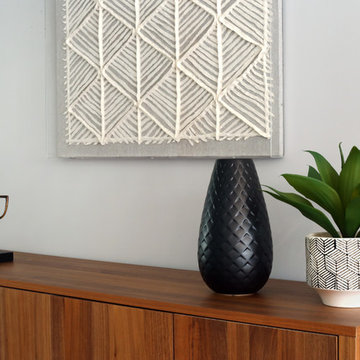
На фото: кухня-столовая среднего размера в современном стиле с серыми стенами, полом из винила, стандартным камином, фасадом камина из бетона и коричневым полом с
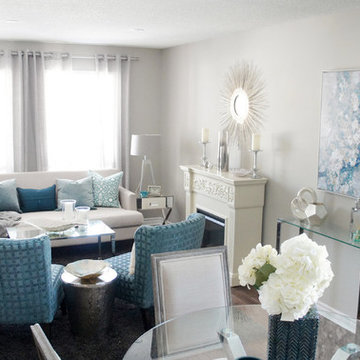
We gave this living room a new and improved look through accents, textures, and metals. We worked with a few existing furniture pieces as well the fireplace, complementing them with detailed touches via home decor, fresh flowers, and books.
Project completed by Toronto interior design firm Camden Lane Interiors, which serves Toronto.
For more about Camden Lane Interiors, click here: https://www.camdenlaneinteriors.com/
To learn more about this project, click here: https://www.camdenlaneinteriors.com/portfolio-item/barrie/
Белая столовая с фасадом камина из бетона – фото дизайна интерьера
7