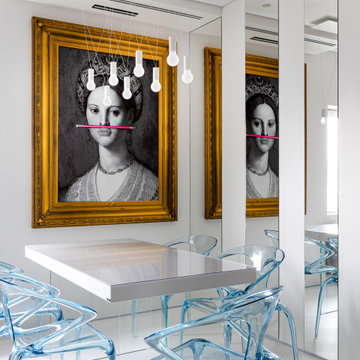Белая столовая с белым полом – фото дизайна интерьера
Сортировать:
Бюджет
Сортировать:Популярное за сегодня
81 - 100 из 1 823 фото
1 из 3
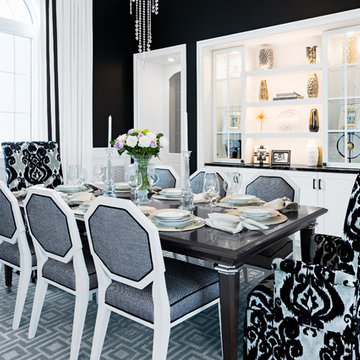
An elegant regency inspired design in black and white. Modern glamour and elegance was created for this formal dining room with careful selection of furnishings and fabrics. The octagonal chair backs with black and white geometric pattern and contrasting black welt add just the modern juxtaposition to the large print damask upholstered captains chairs. The walls are painted black with crisp white trim.The wool and silk rug and modern crystal pendant chandelier add sparkle and shimmer to the room.
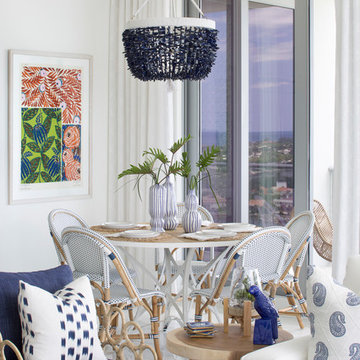
Photography By Jessica Klewicki Glynn
На фото: столовая в морском стиле с белыми стенами и белым полом
На фото: столовая в морском стиле с белыми стенами и белым полом
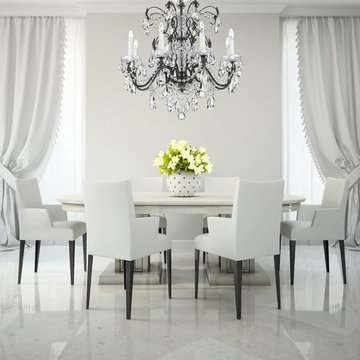
Стильный дизайн: столовая среднего размера в стиле неоклассика (современная классика) с белыми стенами, мраморным полом и белым полом без камина - последний тренд
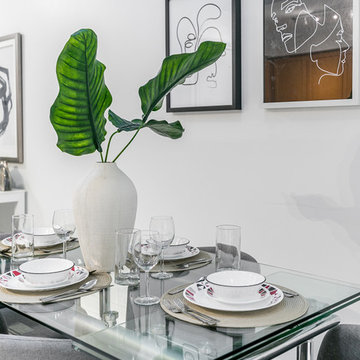
We implemented a Scandinavian design on this loft to make the perfect Toronto Airbnb!
For more about Camden Lane Interiors, click here: https://www.camdenlaneinteriors.com/
To learn more about this project, click here:
https://www.camdenlaneinteriors.com/portfolio-item/richmond-airbnb-loft/
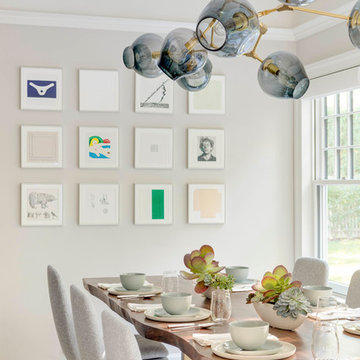
На фото: столовая в стиле неоклассика (современная классика) с бежевыми стенами и белым полом
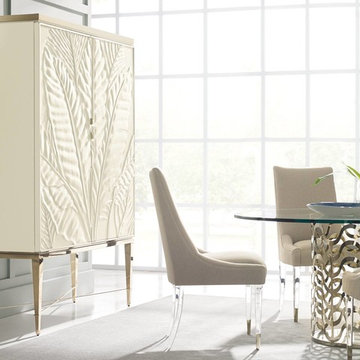
Стильный дизайн: кухня-столовая среднего размера в современном стиле с серыми стенами и белым полом без камина - последний тренд
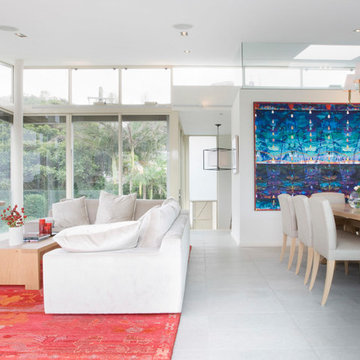
Пример оригинального дизайна: гостиная-столовая среднего размера в современном стиле с белыми стенами, полом из керамогранита и белым полом без камина

Fully integrated Signature Estate featuring Creston controls and Crestron panelized lighting, and Crestron motorized shades and draperies, whole-house audio and video, HVAC, voice and video communication atboth both the front door and gate. Modern, warm, and clean-line design, with total custom details and finishes. The front includes a serene and impressive atrium foyer with two-story floor to ceiling glass walls and multi-level fire/water fountains on either side of the grand bronze aluminum pivot entry door. Elegant extra-large 47'' imported white porcelain tile runs seamlessly to the rear exterior pool deck, and a dark stained oak wood is found on the stairway treads and second floor. The great room has an incredible Neolith onyx wall and see-through linear gas fireplace and is appointed perfectly for views of the zero edge pool and waterway. The center spine stainless steel staircase has a smoked glass railing and wood handrail.
Photo courtesy Royal Palm Properties
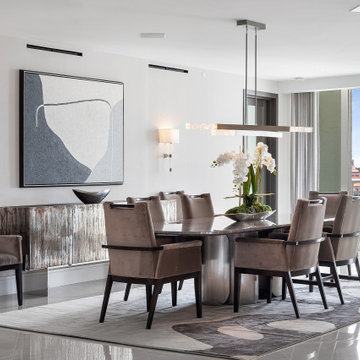
На фото: гостиная-столовая среднего размера в современном стиле с белыми стенами, мраморным полом и белым полом с
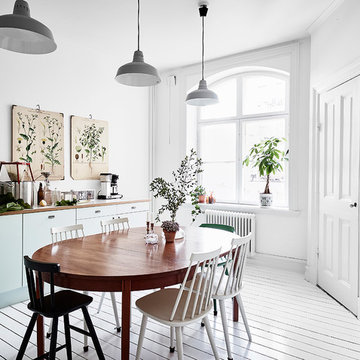
На фото: кухня-столовая среднего размера в скандинавском стиле с белыми стенами, деревянным полом и белым полом с
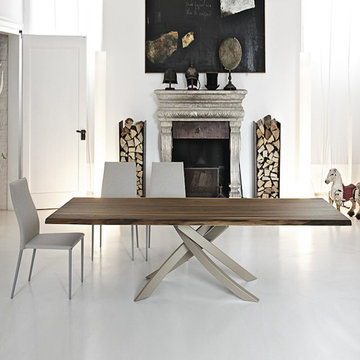
Пример оригинального дизайна: большая гостиная-столовая в стиле модернизм с белыми стенами, бетонным полом, стандартным камином, фасадом камина из камня и белым полом
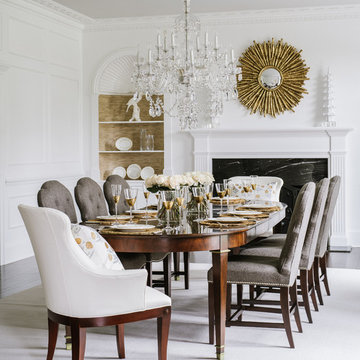
Стильный дизайн: столовая в классическом стиле с белыми стенами, стандартным камином, фасадом камина из камня и белым полом - последний тренд
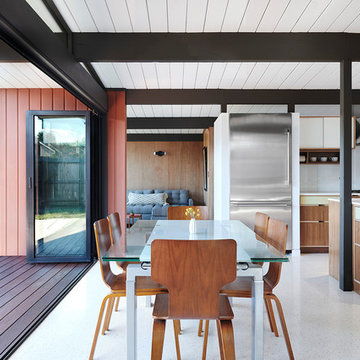
Jean Bai, Konstrukt Photo
Стильный дизайн: гостиная-столовая в стиле ретро с полом из винила и белым полом без камина - последний тренд
Стильный дизайн: гостиная-столовая в стиле ретро с полом из винила и белым полом без камина - последний тренд
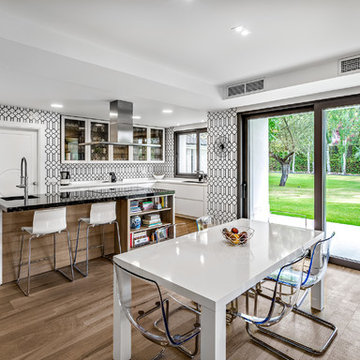
Свежая идея для дизайна: огромная кухня-столовая в современном стиле с белыми стенами, полом из известняка и белым полом - отличное фото интерьера
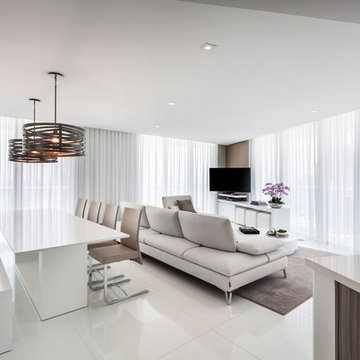
Свежая идея для дизайна: гостиная-столовая среднего размера в современном стиле с белыми стенами, белым полом и полом из керамогранита без камина - отличное фото интерьера
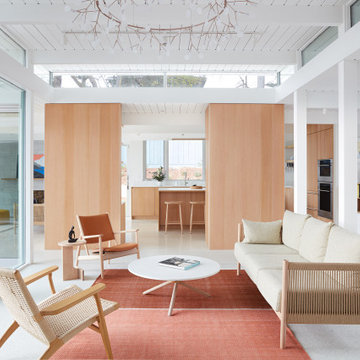
Living & Dining Room
Свежая идея для дизайна: гостиная-столовая в стиле ретро с разноцветными стенами, белым полом, потолком из вагонки и панелями на части стены - отличное фото интерьера
Свежая идея для дизайна: гостиная-столовая в стиле ретро с разноцветными стенами, белым полом, потолком из вагонки и панелями на части стены - отличное фото интерьера
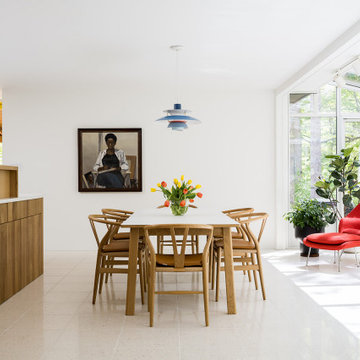
Nearly two decades ago now, Susan and her husband put a letter in the mailbox of this eastside home: "If you have any interest in selling, please reach out." But really, who would give up a Flansburgh House?
Fast forward to 2020, when the house went on the market! By then it was clear that three children and a busy home design studio couldn't be crammed into this efficient footprint. But what's second best to moving into your dream home? Being asked to redesign the functional core for the family that was.
In this classic Flansburgh layout, all the rooms align tidily in a square around a central hall and open air atrium. As such, all the spaces are both connected to one another and also private; and all allow for visual access to the outdoors in two directions—toward the atrium and toward the exterior. All except, in this case, the utilitarian galley kitchen. That space, oft-relegated to second class in midcentury architecture, got the shaft, with narrow doorways on two ends and no good visual access to the atrium or the outside. Who spends time in the kitchen anyway?
As is often the case with even the very best midcentury architecture, the kitchen at the Flansburgh House needed to be modernized; appliances and cabinetry have come a long way since 1970, but our culture has evolved too, becoming more casual and open in ways we at SYH believe are here to stay. People (gasp!) do spend time—lots of time!—in their kitchens! Nonetheless, our goal was to make this kitchen look as if it had been designed this way by Earl Flansburgh himself.
The house came to us full of bold, bright color. We edited out some of it (along with the walls it was on) but kept and built upon the stunning red, orange and yellow closet doors in the family room adjacent to the kitchen. That pop was balanced by a few colorful midcentury pieces that our clients already owned, and the stunning light and verdant green coming in from both the atrium and the perimeter of the house, not to mention the many skylights. Thus, the rest of the space just needed to quiet down and be a beautiful, if neutral, foil. White terrazzo tile grounds custom plywood and black cabinetry, offset by a half wall that offers both camouflage for the cooking mess and also storage below, hidden behind seamless oak tambour.
Contractor: Rusty Peterson
Cabinetry: Stoll's Woodworking
Photographer: Sarah Shields
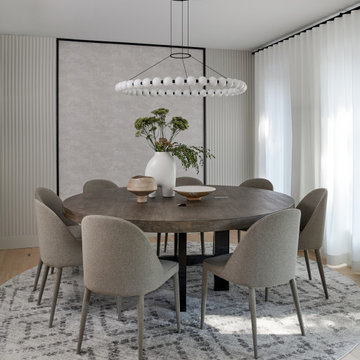
На фото: большая кухня-столовая в современном стиле с серыми стенами, светлым паркетным полом и белым полом
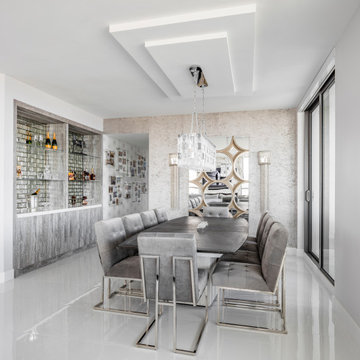
Every inch of this 4,200-square-foot condo on Las Olas—two units combined into one inside the tallest building in Fort Lauderdale—is dripping with glamour, starting right away in the entrance with Phillip Jeffries’ Cloud wallpaper and crushed velvet gold chairs by Koket. Along with tearing out some of the bathrooms and installing sleek and chic new vanities, Laure Nell Interiors outfitted the residence with all the accoutrements that make it perfect for the owners—two doctors without children—to enjoy an evening at home alone or entertaining friends and family. On one side of the condo, we turned the previous kitchen into a wet bar off the family room. Inspired by One Hotel, the aesthetic here gives off permanent vacation vibes. A large rattan light fixture sets a beachy tone above a custom-designed oversized sofa. Also on this side of the unit, a light and bright guest bedroom, affectionately named the Bali Room, features Phillip Jeffries’ silver leaf wallpaper and heirloom artifacts that pay homage to the Indian heritage of one of the owners. In another more-moody guest room, a Currey and Co. Grand Lotus light fixture gives off a golden glow against Phillip Jeffries’ dip wallcovering behind an emerald green bed, while an artist hand painted the look on each wall. The other side of the condo took on an aesthetic that reads: The more bling, the better. Think crystals and chrome and a 78-inch circular diamond chandelier. The main kitchen, living room (where we custom-surged together Surya rugs), dining room (embellished with jewelry-like chain-link Yale sconces by Arteriors), office, and master bedroom (overlooking downtown and the ocean) all reside on this side of the residence. And then there’s perhaps the jewel of the home: the powder room, illuminated by Tom Dixon pendants. The homeowners hiked Machu Picchu together and fell in love with a piece of art on their trip that we designed the entire bathroom around. It’s one of many personal objets found throughout the condo, making this project a true labor of love.
Белая столовая с белым полом – фото дизайна интерьера
5
