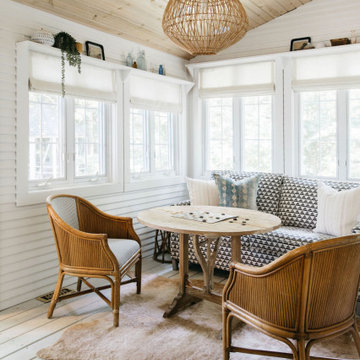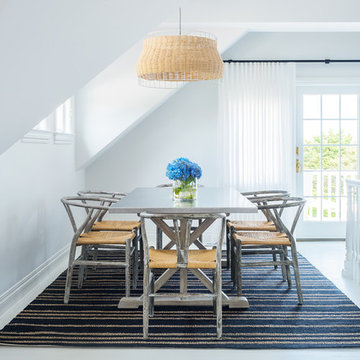Белая столовая с белым полом – фото дизайна интерьера
Сортировать:
Бюджет
Сортировать:Популярное за сегодня
41 - 60 из 1 822 фото
1 из 3
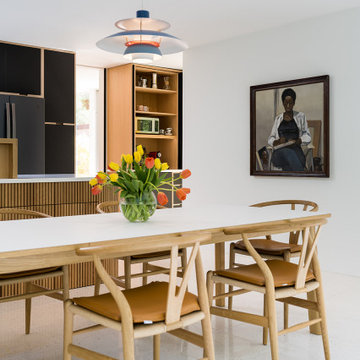
Nearly two decades ago now, Susan and her husband put a letter in the mailbox of this eastside home: "If you have any interest in selling, please reach out." But really, who would give up a Flansburgh House?
Fast forward to 2020, when the house went on the market! By then it was clear that three children and a busy home design studio couldn't be crammed into this efficient footprint. But what's second best to moving into your dream home? Being asked to redesign the functional core for the family that was.
In this classic Flansburgh layout, all the rooms align tidily in a square around a central hall and open air atrium. As such, all the spaces are both connected to one another and also private; and all allow for visual access to the outdoors in two directions—toward the atrium and toward the exterior. All except, in this case, the utilitarian galley kitchen. That space, oft-relegated to second class in midcentury architecture, got the shaft, with narrow doorways on two ends and no good visual access to the atrium or the outside. Who spends time in the kitchen anyway?
As is often the case with even the very best midcentury architecture, the kitchen at the Flansburgh House needed to be modernized; appliances and cabinetry have come a long way since 1970, but our culture has evolved too, becoming more casual and open in ways we at SYH believe are here to stay. People (gasp!) do spend time—lots of time!—in their kitchens! Nonetheless, our goal was to make this kitchen look as if it had been designed this way by Earl Flansburgh himself.
The house came to us full of bold, bright color. We edited out some of it (along with the walls it was on) but kept and built upon the stunning red, orange and yellow closet doors in the family room adjacent to the kitchen. That pop was balanced by a few colorful midcentury pieces that our clients already owned, and the stunning light and verdant green coming in from both the atrium and the perimeter of the house, not to mention the many skylights. Thus, the rest of the space just needed to quiet down and be a beautiful, if neutral, foil. White terrazzo tile grounds custom plywood and black cabinetry, offset by a half wall that offers both camouflage for the cooking mess and also storage below, hidden behind seamless oak tambour.
Contractor: Rusty Peterson
Cabinetry: Stoll's Woodworking
Photographer: Sarah Shields
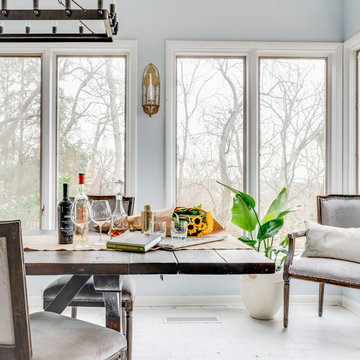
Leslie Brown
На фото: отдельная столовая среднего размера в стиле неоклассика (современная классика) с синими стенами, кирпичным полом и белым полом без камина
На фото: отдельная столовая среднего размера в стиле неоклассика (современная классика) с синими стенами, кирпичным полом и белым полом без камина
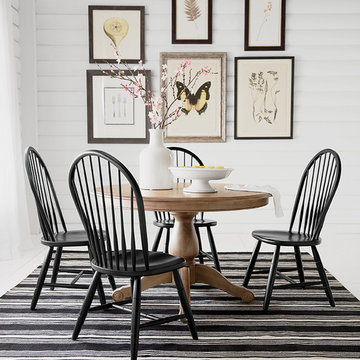
Proportion and contrast are the hallmarks of this sweet dining set with American Country roots. Handcrafted in our American workshops, both pedestal table and spindle-and-hoop chairs settle easily into the small space. A mix of finishes adds contrast, while the striped rug provides a little of everything: continuity, color, and relaxed, easy-care farmhouse style. Products – Adam Dining Table, Gilbert Side Chair, LaGrange Rug
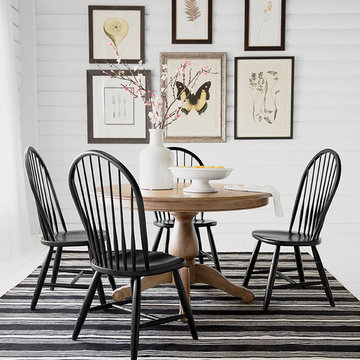
На фото: гостиная-столовая среднего размера в стиле неоклассика (современная классика) с белыми стенами и белым полом без камина
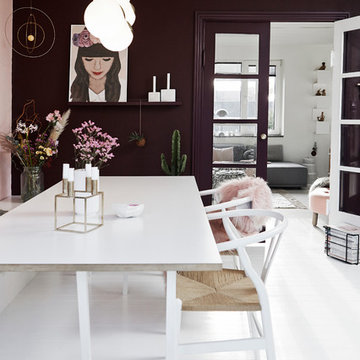
© 2017 Houzz
Идея дизайна: столовая среднего размера в скандинавском стиле с разноцветными стенами и белым полом
Идея дизайна: столовая среднего размера в скандинавском стиле с разноцветными стенами и белым полом
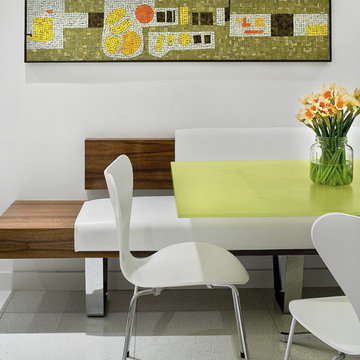
Пример оригинального дизайна: кухня-столовая среднего размера в современном стиле с белыми стенами, полом из керамической плитки и белым полом без камина
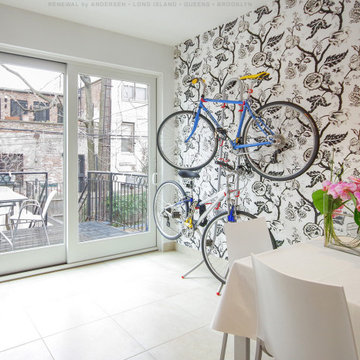
Stylish kitchen dinette with a new sliding glass doors we installed. With a gorgeous graphic accent wall and bright beautiful design, this dining area looks fantastic with a new white patio door we installed in this home in Brooklyn. Get started replacing your doors and windows now with Renewal by Andersen of Brooklyn, Queens and all of Long Island.
. . . . . . . . . .
Find the perfect doors for your home -- Contact Us Today: (844) 245-2799
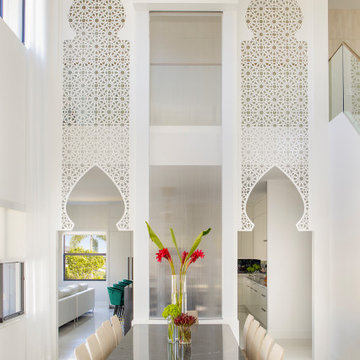
Our clients moved from Dubai to Miami and hired us to transform a new home into a Modern Moroccan Oasis. Our firm truly enjoyed working on such a beautiful and unique project.
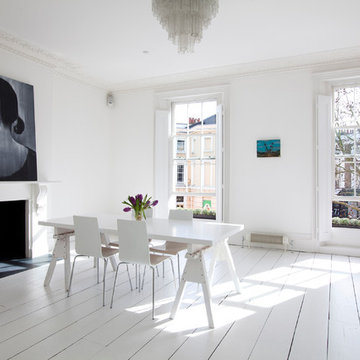
Nathalie Priem
На фото: столовая в скандинавском стиле с белыми стенами, деревянным полом, стандартным камином и белым полом
На фото: столовая в скандинавском стиле с белыми стенами, деревянным полом, стандартным камином и белым полом
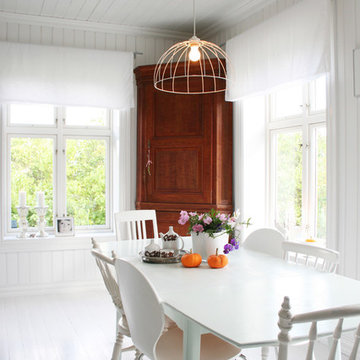
Идея дизайна: столовая в скандинавском стиле с белыми стенами, деревянным полом и белым полом
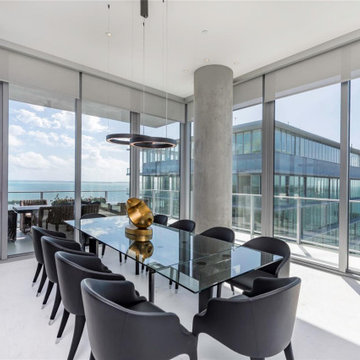
Пример оригинального дизайна: большая гостиная-столовая в современном стиле с серыми стенами, мраморным полом и белым полом
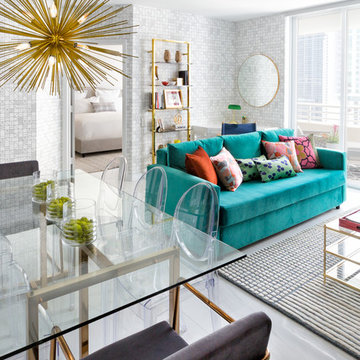
Feature in: Luxe Magazine Miami & South Florida Luxury Magazine
If visitors to Robyn and Allan Webb’s one-bedroom Miami apartment expect the typical all-white Miami aesthetic, they’ll be pleasantly surprised upon stepping inside. There, bold theatrical colors, like a black textured wallcovering and bright teal sofa, mix with funky patterns,
such as a black-and-white striped chair, to create a space that exudes charm. In fact, it’s the wife’s style that initially inspired the design for the home on the 20th floor of a Brickell Key high-rise. “As soon as I saw her with a green leather jacket draped across her shoulders, I knew we would be doing something chic that was nothing like the typical all- white modern Miami aesthetic,” says designer Maite Granda of Robyn’s ensemble the first time they met. The Webbs, who often vacation in Paris, also had a clear vision for their new Miami digs: They wanted it to exude their own modern interpretation of French decor.
“We wanted a home that was luxurious and beautiful,”
says Robyn, noting they were downsizing from a four-story residence in Alexandria, Virginia. “But it also had to be functional.”
To read more visit: https:
https://maitegranda.com/wp-content/uploads/2018/01/LX_MIA18_HOM_MaiteGranda_10.pdf
Rolando Diaz
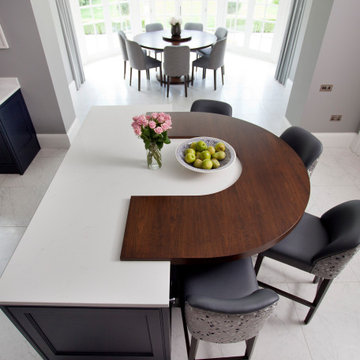
Classical kitchen with Navy hand painted finish with Silestone quartz work surfaces & mirror splash back.
Свежая идея для дизайна: большая кухня-столовая в классическом стиле с полом из керамической плитки и белым полом - отличное фото интерьера
Свежая идея для дизайна: большая кухня-столовая в классическом стиле с полом из керамической плитки и белым полом - отличное фото интерьера
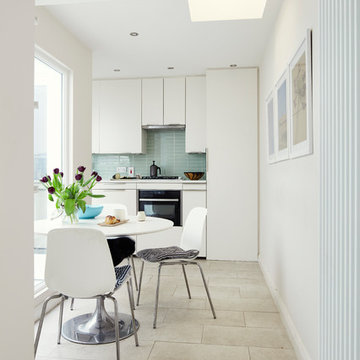
Philip Lauterbach
На фото: маленькая кухня-столовая в скандинавском стиле с белыми стенами, полом из керамогранита и белым полом без камина для на участке и в саду с
На фото: маленькая кухня-столовая в скандинавском стиле с белыми стенами, полом из керамогранита и белым полом без камина для на участке и в саду с
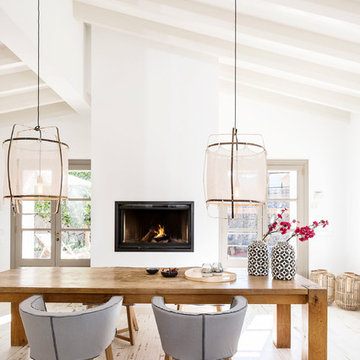
Essbereich mit offenem Kamin (wahlweise mit Glastür verschließbar)
Foto: Sonja Schwarz Fotografie, www.fotografiesonjaschwarz.de
На фото: столовая в средиземноморском стиле с белыми стенами, деревянным полом, стандартным камином и белым полом с
На фото: столовая в средиземноморском стиле с белыми стенами, деревянным полом, стандартным камином и белым полом с
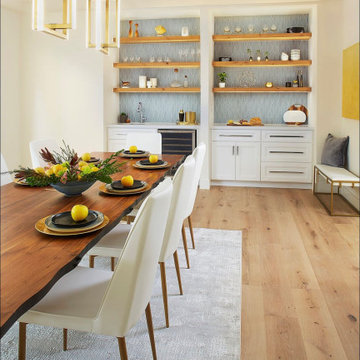
This modern dining room accompanies an entire home remodel in the hills of Piedmont California. The wet bar was once a closet for dining storage that we recreated into a beautiful dual wet bar and dining storage unit with open shelving and modern geometric blue tile.
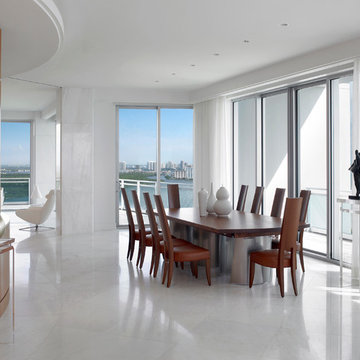
A clean lined oceanfront apartment is softened with curvilinear anigre wood walls that contrast the cool water views. The custom babunga wood dining table top and Wendell Castle chairs define the luxury of space.
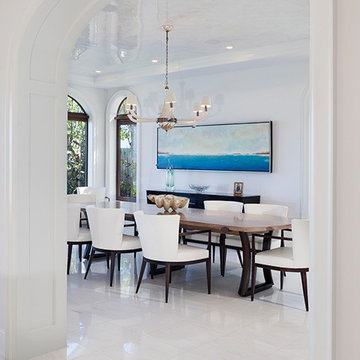
ibi designs inc.
Пример оригинального дизайна: огромная отдельная столовая с серыми стенами, полом из керамической плитки и белым полом без камина
Пример оригинального дизайна: огромная отдельная столовая с серыми стенами, полом из керамической плитки и белым полом без камина
Белая столовая с белым полом – фото дизайна интерьера
3
