Белая столовая – фото дизайна интерьера
Сортировать:
Бюджет
Сортировать:Популярное за сегодня
21 - 40 из 52 фото
1 из 3
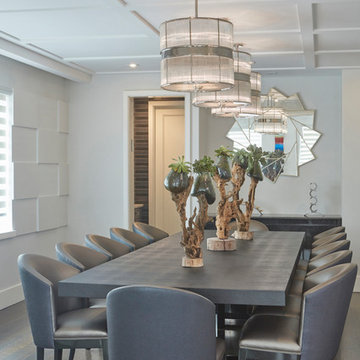
Mentis Studio
Свежая идея для дизайна: отдельная столовая в современном стиле с серыми стенами и темным паркетным полом - отличное фото интерьера
Свежая идея для дизайна: отдельная столовая в современном стиле с серыми стенами и темным паркетным полом - отличное фото интерьера
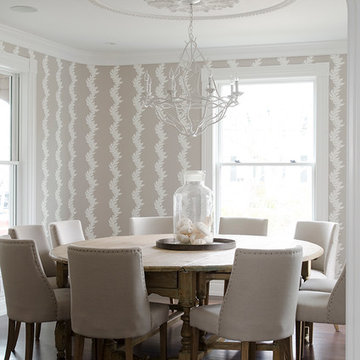
Location: Nantucket, MA, USA
This classic Nantucket home had not been renovated in several decades and was in serious need of an update. The vision for this summer home was to be a beautiful, light and peaceful family retreat with the ability to entertain guests and extended family. The focal point of the kitchen is the La Canche Chagny Range in Faience with custom hood to match. We love how the tile backsplash on the Prep Sink wall pulls it all together and picks up on the spectacular colors in the White Princess Quartzite countertops. In a nod to traditional Nantucket Craftsmanship, we used Shiplap Panelling on many of the walls including in the Kitchen and Powder Room. We hope you enjoy the quiet and tranquil mood of these images as much as we loved creating this space. Keep your eye out for additional images as we finish up Phase II of this amazing project!
Photographed by: Jamie Salomon
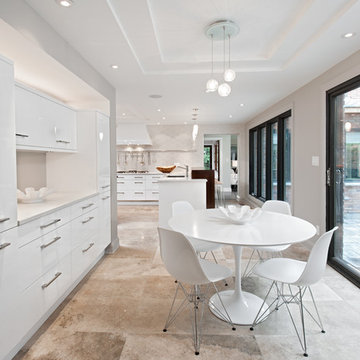
This formerly small and cramped kitchen switched roles with the extra large eating area resulting in a dramatic transformation that takes advantage of the nice view of the backyard. The small kitchen window was changed to a new patio door to the terrace and the rest of the space was “sculpted” to suit the new layout.
A Classic U-shaped kitchen layout with the sink facing the window was the best of many possible combinations. The primary components were treated as “elements” which combine for a very elegant but warm design. The fridge column, custom hood and the expansive backsplash tile in a fabric pattern, combine for an impressive focal point. The stainless oven tower is flanked by open shelves and surrounded by a pantry “bridge”; the eating bar and drywall enclosure in the breakfast room repeat this “bridge” shape. The walnut island cabinets combine with a walnut butchers block and are mounted on a pedestal for a lighter, less voluminous feeling. The TV niche & corkboard are a unique blend of old and new technologies for staying in touch, from push pins to I-pad.
The light walnut limestone floor complements the cabinet and countertop colors and the two ceiling designs tie the whole space together.
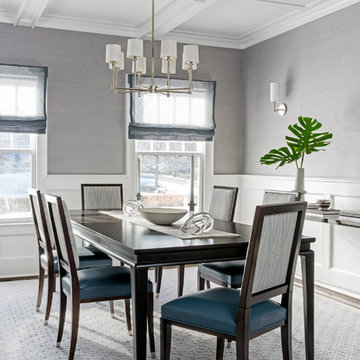
Sean Litchfield
Пример оригинального дизайна: столовая в стиле неоклассика (современная классика) с серыми стенами
Пример оригинального дизайна: столовая в стиле неоклассика (современная классика) с серыми стенами
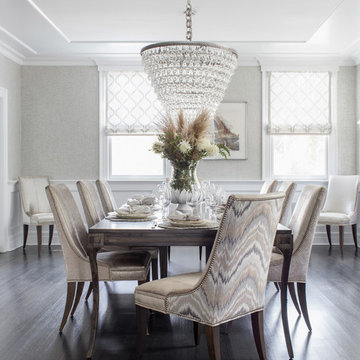
photography: raquel langworthy
На фото: столовая в морском стиле с серыми стенами и темным паркетным полом с
На фото: столовая в морском стиле с серыми стенами и темным паркетным полом с
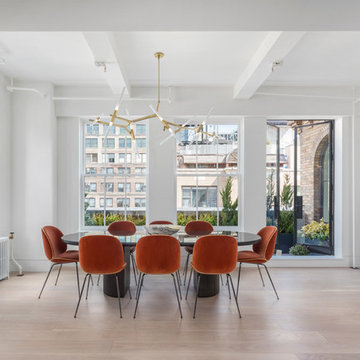
Photographer: Evan Joseph
Broker: Raphael Deniro, Douglas Elliman
Design: Bryan Eure
Пример оригинального дизайна: гостиная-столовая среднего размера в современном стиле с белыми стенами, светлым паркетным полом и бежевым полом без камина
Пример оригинального дизайна: гостиная-столовая среднего размера в современном стиле с белыми стенами, светлым паркетным полом и бежевым полом без камина
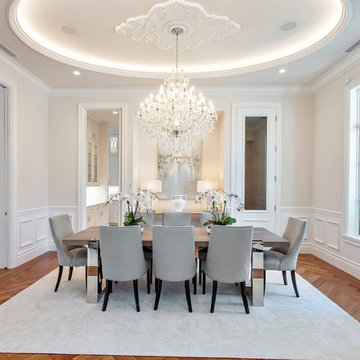
Свежая идея для дизайна: отдельная столовая в средиземноморском стиле с бежевыми стенами и паркетным полом среднего тона без камина - отличное фото интерьера
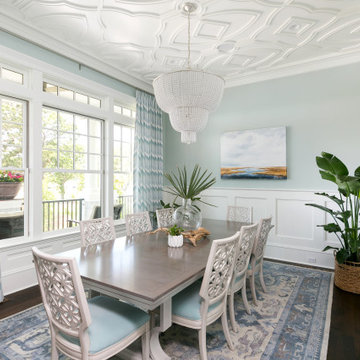
Пример оригинального дизайна: отдельная столовая в морском стиле с синими стенами и темным паркетным полом без камина
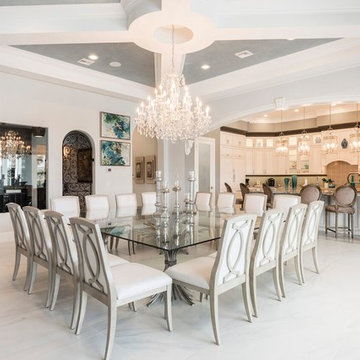
This elegant dining room, with seating for 16 at a custom designed iron and glass table, has so many breathtaking elements from the crystal chandelier, glass enclosed wine room, Venetian plaster ceilings, all opening up to a grand open kitchen floor plan.
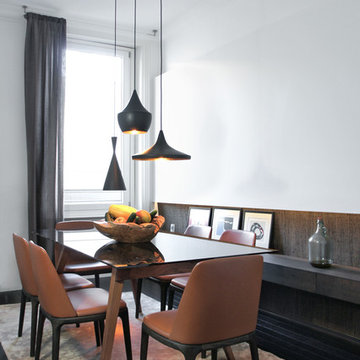
Идея дизайна: столовая в современном стиле с белыми стенами, деревянным полом и черным полом
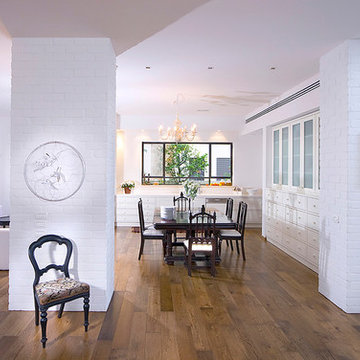
architect : rina doctor
Источник вдохновения для домашнего уюта: гостиная-столовая в современном стиле с коричневым полом
Источник вдохновения для домашнего уюта: гостиная-столовая в современном стиле с коричневым полом
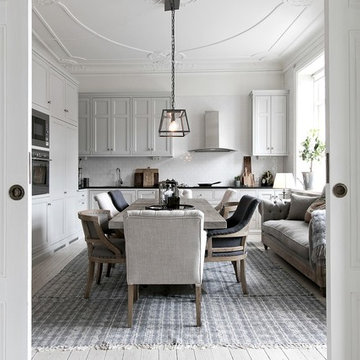
Bjurfors/ SE360
На фото: большая кухня-столовая в скандинавском стиле с белыми стенами, светлым паркетным полом и бежевым полом с
На фото: большая кухня-столовая в скандинавском стиле с белыми стенами, светлым паркетным полом и бежевым полом с
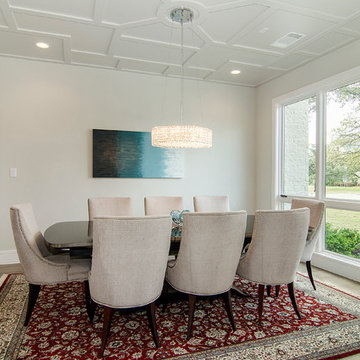
Свежая идея для дизайна: столовая в современном стиле с белыми стенами и паркетным полом среднего тона - отличное фото интерьера
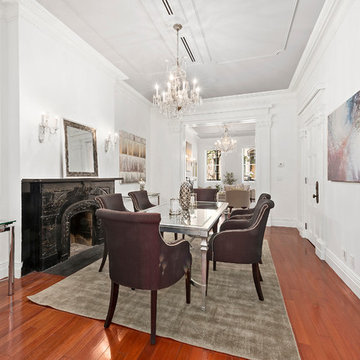
Luxurious dining room perfect for entertaining
Пример оригинального дизайна: отдельная столовая в классическом стиле с белыми стенами, паркетным полом среднего тона, стандартным камином и оранжевым полом
Пример оригинального дизайна: отдельная столовая в классическом стиле с белыми стенами, паркетным полом среднего тона, стандартным камином и оранжевым полом
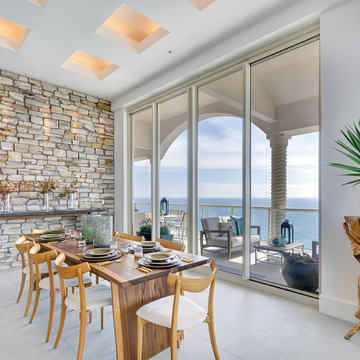
© Jason Parker, Emerald Coast Real Estate Photography, LLC
На фото: столовая в современном стиле с белыми стенами с
На фото: столовая в современном стиле с белыми стенами с
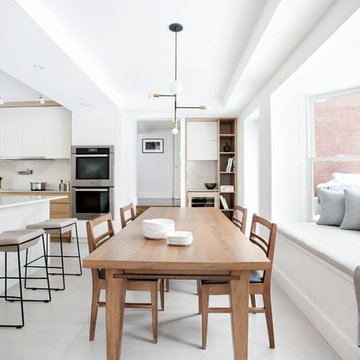
The option to downsize was not an option for the empty nesters who have lived in this home for over twenty-five years. Situated in TMR, the sprawling home has been the venue for many social events, dinner parties and family celebrations. With grown children living abroad, and grand children on the way, it was important that the new kitchen be highly functional and conducive to hosting informal, yet large family gatherings.
The kitchen had been relocated to the garage in the late eighties during a large renovation and was looking tired. Eight foot concrete ceilings meant the new materials and design had to create the illusion of height and light. White lacquered doors and integrated fridge panels extend to the ceiling and cast a bright reflection into the room. The teak dining table and chairs were the only elements to preserve from the old kitchen, and influenced the direction of materials to be incorporated into the new design. The island and selected lower cabinetry are made of butternut and oiled in a matte finish that relates to the teak dining set. Oversized tiles on the heated floors resemble soft concrete.
The mandate for the second floor included the overhaul of the master ensuite, to create his and hers closets, and a library. Walls were relocated and the floor plan reconfigured to create a luxurious ensuite of dramatic proportions. A walk-in shower, partitioned toilet area, and 18’ vanity are among many details that add visual interest and comfort.
Minimal white oak panels wrap around from the bedroom into the ensuite, and integrate two full-height pocket doors in the same material.
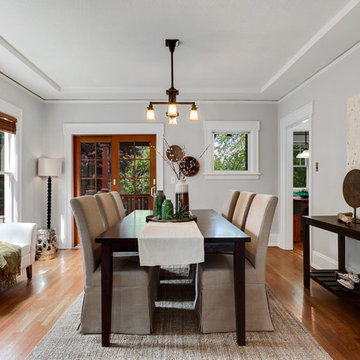
A neutral-colored transitional dining room with a dark wood table and skirted dining chairs.
Пример оригинального дизайна: отдельная столовая среднего размера в стиле кантри с серыми стенами и паркетным полом среднего тона без камина
Пример оригинального дизайна: отдельная столовая среднего размера в стиле кантри с серыми стенами и паркетным полом среднего тона без камина
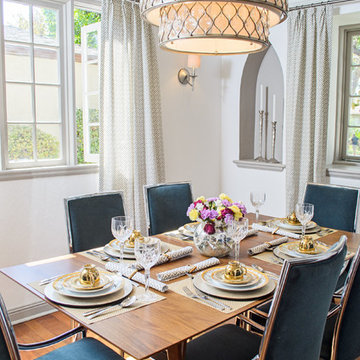
Jana Bishop
Свежая идея для дизайна: столовая в классическом стиле с белыми стенами и паркетным полом среднего тона - отличное фото интерьера
Свежая идея для дизайна: столовая в классическом стиле с белыми стенами и паркетным полом среднего тона - отличное фото интерьера
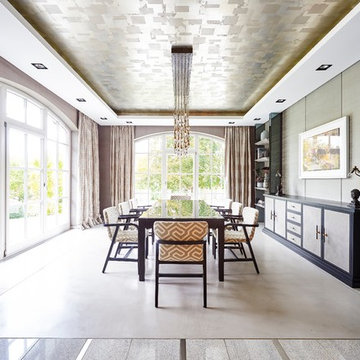
Пример оригинального дизайна: огромная столовая в классическом стиле с разноцветными стенами без камина
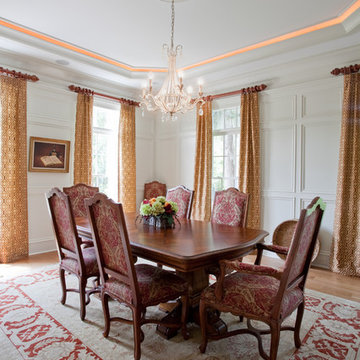
Patrick Brickman
Идея дизайна: столовая в классическом стиле с белыми стенами и паркетным полом среднего тона
Идея дизайна: столовая в классическом стиле с белыми стенами и паркетным полом среднего тона
Белая столовая – фото дизайна интерьера
2