Белая столовая – фото дизайна интерьера
Сортировать:
Бюджет
Сортировать:Популярное за сегодня
1 - 20 из 52 фото
1 из 3

Свежая идея для дизайна: кухня-столовая в стиле модернизм с белыми стенами, темным паркетным полом, стандартным камином и фасадом камина из кирпича - отличное фото интерьера
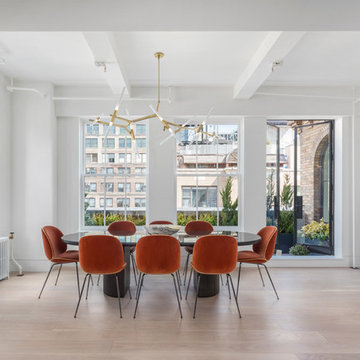
Photographer: Evan Joseph
Broker: Raphael Deniro, Douglas Elliman
Design: Bryan Eure
Пример оригинального дизайна: гостиная-столовая среднего размера в современном стиле с белыми стенами, светлым паркетным полом и бежевым полом без камина
Пример оригинального дизайна: гостиная-столовая среднего размера в современном стиле с белыми стенами, светлым паркетным полом и бежевым полом без камина
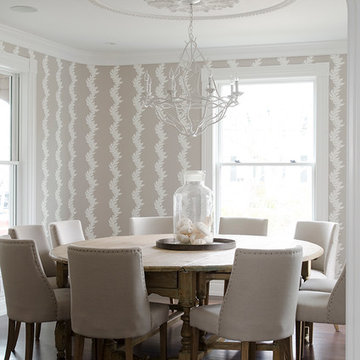
Location: Nantucket, MA, USA
This classic Nantucket home had not been renovated in several decades and was in serious need of an update. The vision for this summer home was to be a beautiful, light and peaceful family retreat with the ability to entertain guests and extended family. The focal point of the kitchen is the La Canche Chagny Range in Faience with custom hood to match. We love how the tile backsplash on the Prep Sink wall pulls it all together and picks up on the spectacular colors in the White Princess Quartzite countertops. In a nod to traditional Nantucket Craftsmanship, we used Shiplap Panelling on many of the walls including in the Kitchen and Powder Room. We hope you enjoy the quiet and tranquil mood of these images as much as we loved creating this space. Keep your eye out for additional images as we finish up Phase II of this amazing project!
Photographed by: Jamie Salomon
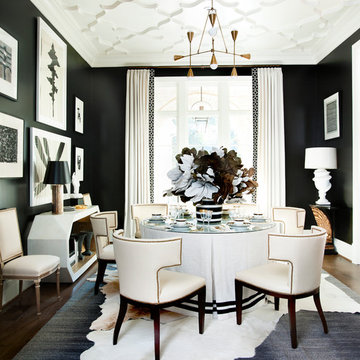
Свежая идея для дизайна: столовая в стиле неоклассика (современная классика) с черными стенами - отличное фото интерьера
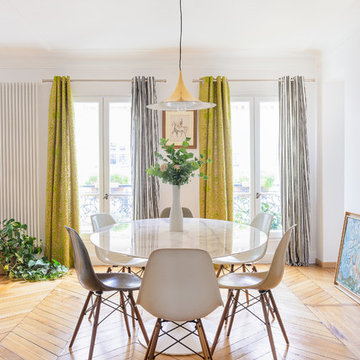
Cyrille Robin
Пример оригинального дизайна: столовая в современном стиле с белыми стенами и паркетным полом среднего тона
Пример оригинального дизайна: столовая в современном стиле с белыми стенами и паркетным полом среднего тона
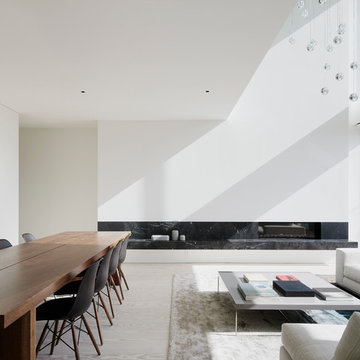
Стильный дизайн: гостиная-столовая среднего размера в стиле модернизм с белыми стенами, светлым паркетным полом, горизонтальным камином и фасадом камина из камня - последний тренд
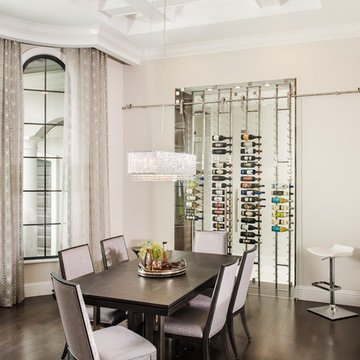
Curved wall sheers with grey toned dining table and glass wine storage. Photo credit: Mark Matuzak
Пример оригинального дизайна: столовая в средиземноморском стиле с коричневым полом, бежевыми стенами и темным паркетным полом
Пример оригинального дизайна: столовая в средиземноморском стиле с коричневым полом, бежевыми стенами и темным паркетным полом
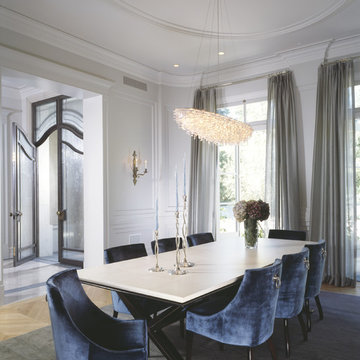
Пример оригинального дизайна: столовая в стиле неоклассика (современная классика) с белыми стенами
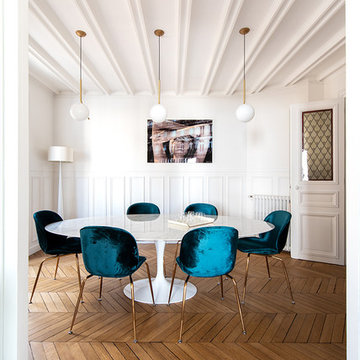
Свежая идея для дизайна: столовая среднего размера в стиле неоклассика (современная классика) с белыми стенами, паркетным полом среднего тона, коричневым полом, стандартным камином и фасадом камина из камня - отличное фото интерьера
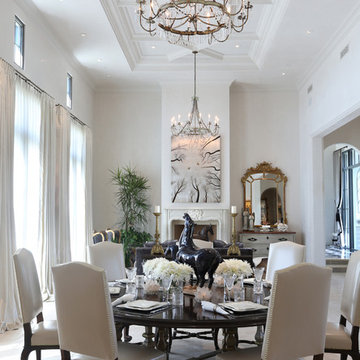
Свежая идея для дизайна: большая гостиная-столовая в классическом стиле с белыми стенами - отличное фото интерьера
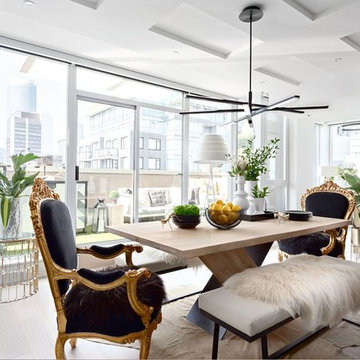
На фото: кухня-столовая в современном стиле с белыми стенами, светлым паркетным полом и бежевым полом
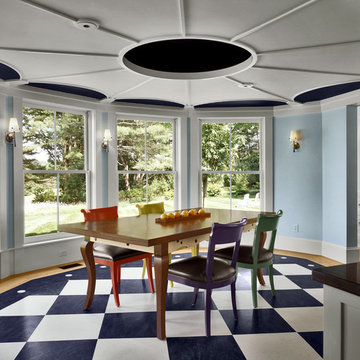
Overlooking the river down a sweep of lawn and pasture, this is a big house that looks like a collection of small houses.
The approach is orchestrated so that the view of the river is hidden from the driveway. You arrive in a courtyard defined on two sides by the pavilions of the house, which are arranged in an L-shape, and on a third side by the barn
The living room and family room pavilions are clad in painted flush boards, with bold details in the spirit of the Greek Revival houses which abound in New England. The attached garage and free-standing barn are interpretations of the New England barn vernacular. The connecting wings between the pavilions are shingled, and distinct in materials and flavor from the pavilions themselves.
All the rooms are oriented towards the river. A combined kitchen/family room occupies the ground floor of the corner pavilion. The eating area is like a pavilion within a pavilion, an elliptical space half in and half out of the house. The ceiling is like a shallow tented canopy that reinforces the specialness of this space.
Photography by Robert Benson
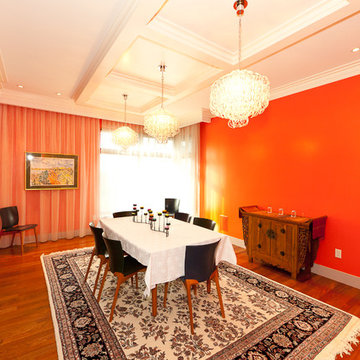
©2011 Jens Gerbitz www.seeing256.com
Идея дизайна: столовая в современном стиле с оранжевыми стенами
Идея дизайна: столовая в современном стиле с оранжевыми стенами
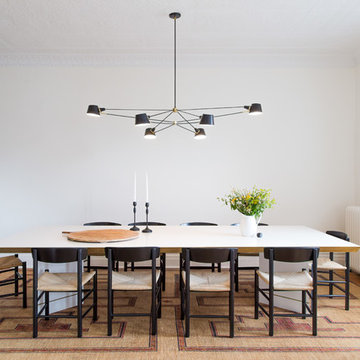
Стильный дизайн: отдельная столовая в викторианском стиле с белыми стенами и паркетным полом среднего тона - последний тренд
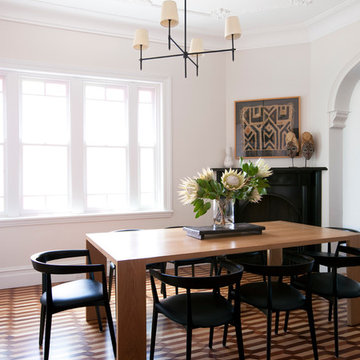
Стильный дизайн: отдельная столовая в современном стиле с белыми стенами и угловым камином - последний тренд
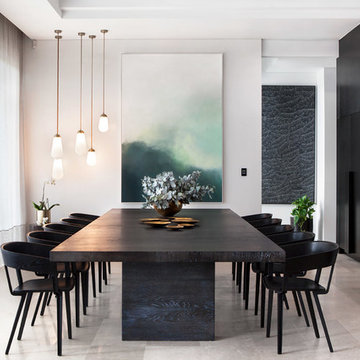
Peter Ellery
Свежая идея для дизайна: гостиная-столовая в стиле модернизм с серыми стенами и серым полом - отличное фото интерьера
Свежая идея для дизайна: гостиная-столовая в стиле модернизм с серыми стенами и серым полом - отличное фото интерьера
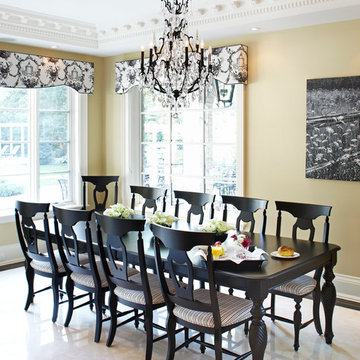
Traditional breakfast room
Стильный дизайн: большая кухня-столовая в классическом стиле с желтыми стенами, мраморным полом и белым полом без камина - последний тренд
Стильный дизайн: большая кухня-столовая в классическом стиле с желтыми стенами, мраморным полом и белым полом без камина - последний тренд
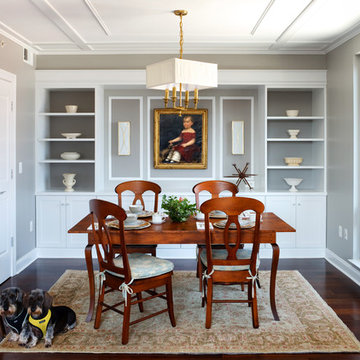
The large living-dining room lacked a focal point and storage.
To compensate for this we designed a built-in that functioned
as a buffet, china and display. The built-in is the true focal point of the space. A family painting, flanked by sconces and shelving for collectables, makes the space personal.
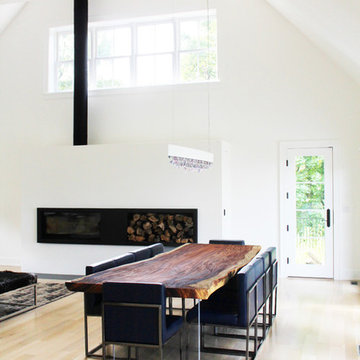
Casey Shea
Стильный дизайн: гостиная-столовая среднего размера в стиле модернизм с белыми стенами, светлым паркетным полом, горизонтальным камином и фасадом камина из металла - последний тренд
Стильный дизайн: гостиная-столовая среднего размера в стиле модернизм с белыми стенами, светлым паркетным полом, горизонтальным камином и фасадом камина из металла - последний тренд
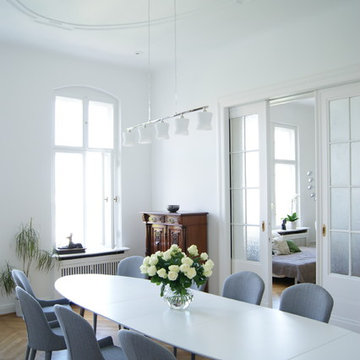
www.elegant-home.de
Exzellente Einrichtungsberatung aus Berlin
Пример оригинального дизайна: столовая среднего размера в современном стиле с белыми стенами и светлым паркетным полом без камина
Пример оригинального дизайна: столовая среднего размера в современном стиле с белыми стенами и светлым паркетным полом без камина
Белая столовая – фото дизайна интерьера
1