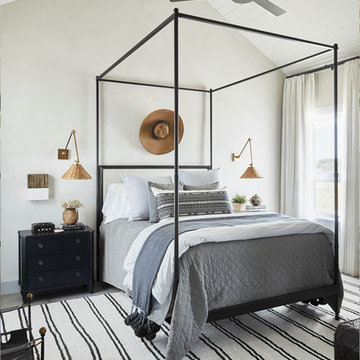Белая спальня с бетонным полом – фото дизайна интерьера
Сортировать:
Бюджет
Сортировать:Популярное за сегодня
121 - 140 из 1 318 фото
1 из 3
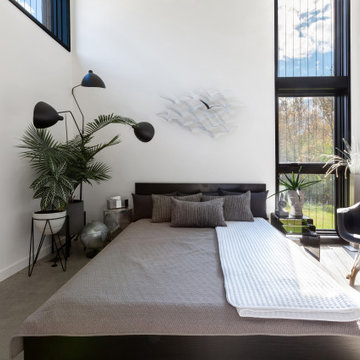
Guest Bedroom relaxes with neutral tones and great natural light - Architect: HAUS | Architecture For Modern Lifestyles - Builder: WERK | Building Modern - Photo: HAUS
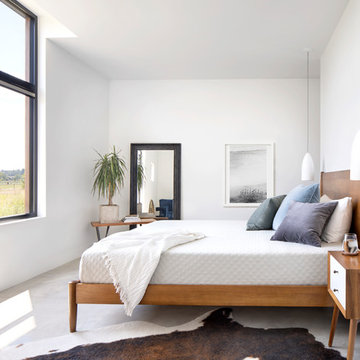
Gibeon Photography
Источник вдохновения для домашнего уюта: большая хозяйская спальня в скандинавском стиле с белыми стенами, бетонным полом и серым полом без камина
Источник вдохновения для домашнего уюта: большая хозяйская спальня в скандинавском стиле с белыми стенами, бетонным полом и серым полом без камина
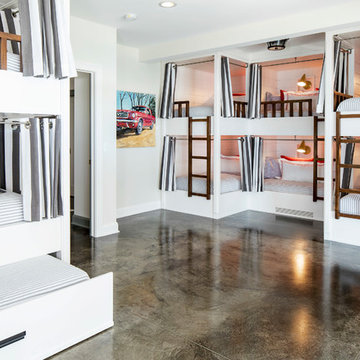
Martha O’Hara Interiors, Interior Design and Photo Styling | City Homes, Builder | Troy Thies, Photography | Please Note: All “related,” “similar,” and “sponsored” products tagged or listed by Houzz are not actual products pictured. They have not been approved by Martha O’Hara Interiors nor any of the professionals credited. For info about our work: design@oharainteriors.com
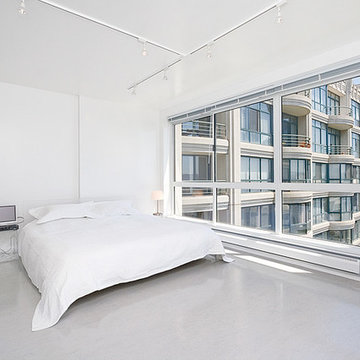
Photo credit: Rob Jordan http://www.whistlephotography.com/
На фото: большая хозяйская спальня в стиле модернизм с белыми стенами и бетонным полом без камина с
На фото: большая хозяйская спальня в стиле модернизм с белыми стенами и бетонным полом без камина с
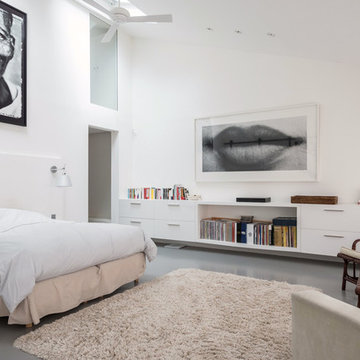
На фото: большая хозяйская спальня в современном стиле с белыми стенами, бетонным полом и серым полом без камина с
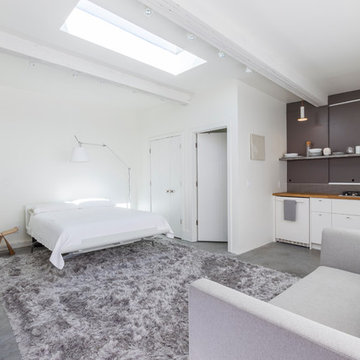
Every inch of the inside and outside living areas are re-conceived in this full house and guest-house renovation in Berkeley. In the main house the entire floor plan is flipped to re-orient public and private areas, with the formerly small, chopped up spaces opened and integrated with their surroundings. The studio, previously a deteriorating garage, is transformed into a clean and cozy space with an outdoor area of its own. A palette of screen walls, Corten steel, stucco and concrete connect the materiality and forms of the two spaces. What was a drab, dysfunctional bungalow is now an inspiring and livable home for a young family.
Photo by David Duncan Livingston.
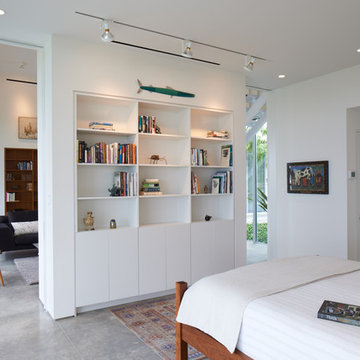
Bruce Cole Photography
На фото: спальня в стиле модернизм с бетонным полом, белыми стенами и серым полом
На фото: спальня в стиле модернизм с бетонным полом, белыми стенами и серым полом
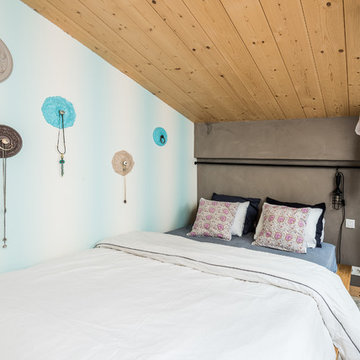
Stanislas Ledoux © 2016 - Houzz
Пример оригинального дизайна: спальня среднего размера в современном стиле с серыми стенами и бетонным полом без камина
Пример оригинального дизайна: спальня среднего размера в современном стиле с серыми стенами и бетонным полом без камина
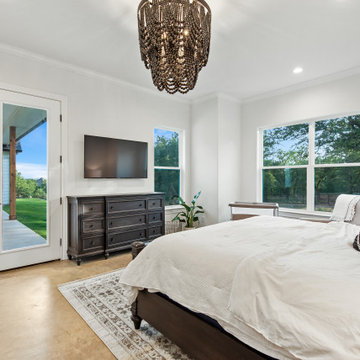
Стильный дизайн: хозяйская спальня среднего размера: освещение в стиле кантри с белыми стенами, бетонным полом и бежевым полом - последний тренд
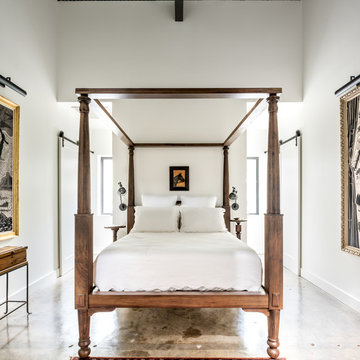
This project encompasses the renovation of two aging metal warehouses located on an acre just North of the 610 loop. The larger warehouse, previously an auto body shop, measures 6000 square feet and will contain a residence, art studio, and garage. A light well puncturing the middle of the main residence brightens the core of the deep building. The over-sized roof opening washes light down three masonry walls that define the light well and divide the public and private realms of the residence. The interior of the light well is conceived as a serene place of reflection while providing ample natural light into the Master Bedroom. Large windows infill the previous garage door openings and are shaded by a generous steel canopy as well as a new evergreen tree court to the west. Adjacent, a 1200 sf building is reconfigured for a guest or visiting artist residence and studio with a shared outdoor patio for entertaining. Photo by Peter Molick, Art by Karin Broker
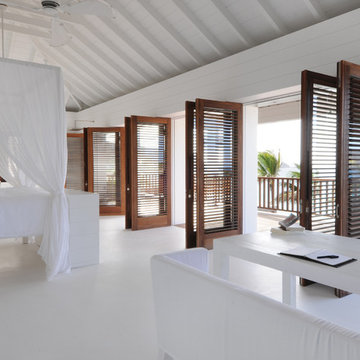
Идея дизайна: огромная хозяйская спальня в морском стиле с белыми стенами, бетонным полом и белым полом без камина
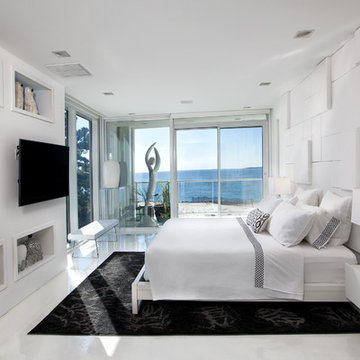
Chris Cunningham
На фото: большая хозяйская спальня в стиле модернизм с белыми стенами и бетонным полом без камина с
На фото: большая хозяйская спальня в стиле модернизм с белыми стенами и бетонным полом без камина с
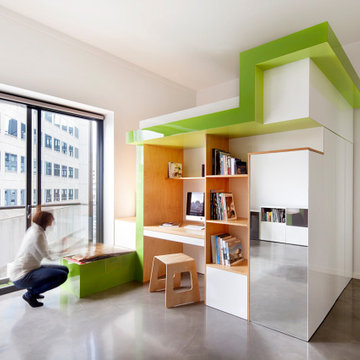
На фото: спальня на антресоли в современном стиле с белыми стенами, бетонным полом и серым полом без камина с
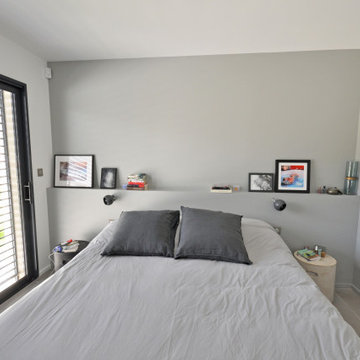
Conception de chambre parentale de maison neuve style contemporain en région de Lyon.
На фото: хозяйская спальня среднего размера в современном стиле с серыми стенами, серым полом и бетонным полом
На фото: хозяйская спальня среднего размера в современном стиле с серыми стенами, серым полом и бетонным полом
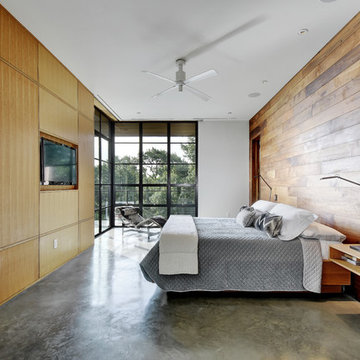
Allison Cartwright
Стильный дизайн: гостевая спальня (комната для гостей) в современном стиле с коричневыми стенами, бетонным полом и акцентной стеной - последний тренд
Стильный дизайн: гостевая спальня (комната для гостей) в современном стиле с коричневыми стенами, бетонным полом и акцентной стеной - последний тренд
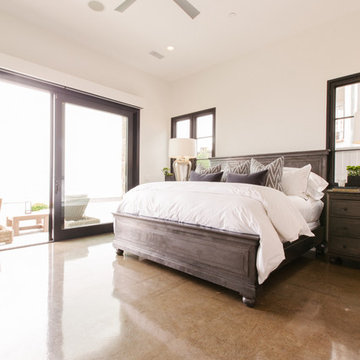
Пример оригинального дизайна: хозяйская спальня в современном стиле с белыми стенами и бетонным полом
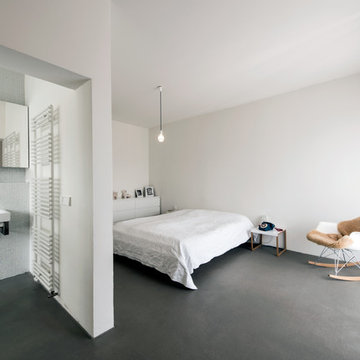
tommaso giunchi
Источник вдохновения для домашнего уюта: спальня среднего размера в стиле модернизм с белыми стенами и бетонным полом
Источник вдохновения для домашнего уюта: спальня среднего размера в стиле модернизм с белыми стенами и бетонным полом
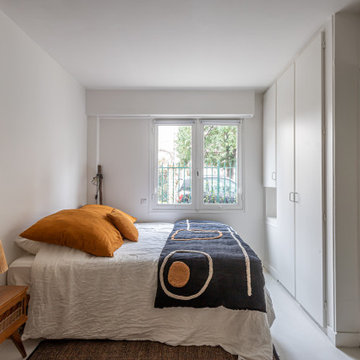
Projet livré fin novembre 2022, budget tout compris 100 000 € : un appartement de vieille dame chic avec seulement deux chambres et des prestations datées, à transformer en appartement familial de trois chambres, moderne et dans l'esprit Wabi-sabi : épuré, fonctionnel, minimaliste, avec des matières naturelles, de beaux meubles en bois anciens ou faits à la main et sur mesure dans des essences nobles, et des objets soigneusement sélectionnés eux aussi pour rappeler la nature et l'artisanat mais aussi le chic classique des ambiances méditerranéennes de l'Antiquité qu'affectionnent les nouveaux propriétaires.
La salle de bain a été réduite pour créer une cuisine ouverte sur la pièce de vie, on a donc supprimé la baignoire existante et déplacé les cloisons pour insérer une cuisine minimaliste mais très design et fonctionnelle ; de l'autre côté de la salle de bain une cloison a été repoussée pour gagner la place d'une très grande douche à l'italienne. Enfin, l'ancienne cuisine a été transformée en chambre avec dressing (à la place de l'ancien garde manger), tandis qu'une des chambres a pris des airs de suite parentale, grâce à une grande baignoire d'angle qui appelle à la relaxation.
Côté matières : du noyer pour les placards sur mesure de la cuisine qui se prolongent dans la salle à manger (avec une partie vestibule / manteaux et chaussures, une partie vaisselier, et une partie bibliothèque).
On a conservé et restauré le marbre rose existant dans la grande pièce de réception, ce qui a grandement contribué à guider les autres choix déco ; ailleurs, les moquettes et carrelages datés beiges ou bordeaux ont été enlevés et remplacés par du béton ciré blanc coco milk de chez Mercadier. Dans la salle de bain il est même monté aux murs dans la douche !
Pour réchauffer tout cela : de la laine bouclette, des tapis moelleux ou à l'esprit maison de vanaces, des fibres naturelles, du lin, de la gaze de coton, des tapisseries soixante huitardes chinées, des lampes vintage, et un esprit revendiqué "Mad men" mêlé à des vibrations douces de finca ou de maison grecque dans les Cyclades...
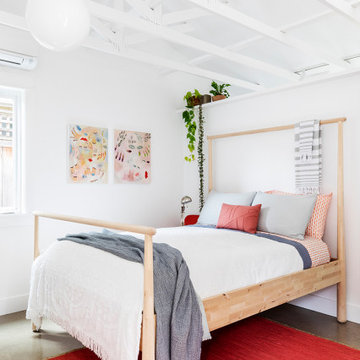
Converted from an existing Tuff Shed garage, the Beech Haus ADU welcomes short stay guests in the heart of the bustling Williams Corridor neighborhood.
Natural light dominates this self-contained unit, with windows on all sides, yet maintains privacy from the primary unit. Double pocket doors between the Living and Bedroom areas offer spatial flexibility to accommodate a variety of guests and preferences. And the open vaulted ceiling makes the space feel airy and interconnected, with a playful nod to its origin as a truss-framed garage.
A play on the words Beach House, we approached this space as if it were a cottage on the coast. Durable and functional, with simplicity of form, this home away from home is cozied with curated treasures and accents. We like to personify it as a vacationer: breezy, lively, and carefree.
Белая спальня с бетонным полом – фото дизайна интерьера
7
