Белая прихожая с любой отделкой стен – фото дизайна интерьера
Сортировать:
Бюджет
Сортировать:Популярное за сегодня
81 - 100 из 1 491 фото
1 из 3

A textural pendant light- Random light by Moooi- illunminates the double height entry space while adding visual interest and translucency so that the large fixture doesn't impede views from the upstairs landing

Источник вдохновения для домашнего уюта: большое фойе в стиле модернизм с серыми стенами, паркетным полом среднего тона, двустворчатой входной дверью, входной дверью из дерева среднего тона, коричневым полом, сводчатым потолком и панелями на части стены
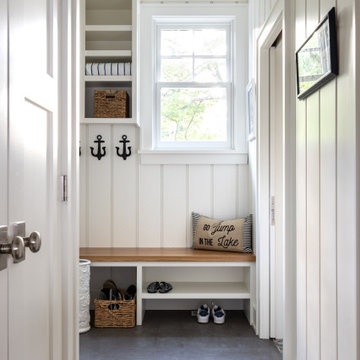
Свежая идея для дизайна: тамбур в морском стиле с белыми стенами, серым полом и стенами из вагонки - отличное фото интерьера
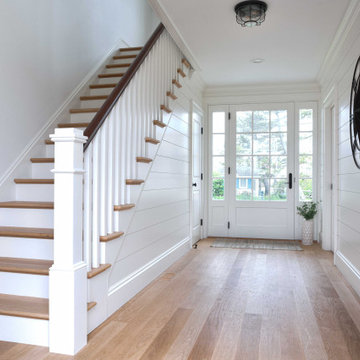
A wide hallway greets you as you enter this oceanside family retreat through the Marvin wooden three-quarters glass entry door with three-quarters glass side lights.
The hallway is lined with nickel gap accent walls, which draw the eye to the staircase and its custom newel post.
The white oak floor and stair treads have a water based stain in a natural matte finish.
Lighting by Connecticut Lighting Centers.
Architect: Andrew Reck, Oak Hill Architects
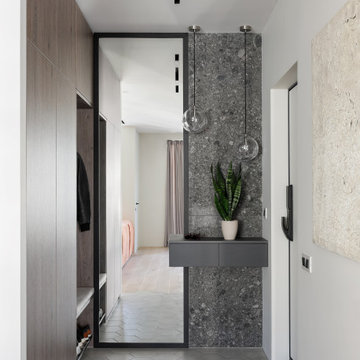
Прихожая с акцентной стеной из серой плитки -терраццо и большим зеркалом.
Источник вдохновения для домашнего уюта: тамбур среднего размера: освещение в современном стиле с белыми стенами, полом из керамической плитки, одностворчатой входной дверью, белой входной дверью, серым полом и панелями на части стены
Источник вдохновения для домашнего уюта: тамбур среднего размера: освещение в современном стиле с белыми стенами, полом из керамической плитки, одностворчатой входной дверью, белой входной дверью, серым полом и панелями на части стены

Under Stair Storage and tiled entrance to the house
На фото: фойе среднего размера в современном стиле с белыми стенами, полом из керамической плитки, одностворчатой входной дверью, коричневой входной дверью, коричневым полом, балками на потолке и деревянными стенами
На фото: фойе среднего размера в современном стиле с белыми стенами, полом из керамической плитки, одностворчатой входной дверью, коричневой входной дверью, коричневым полом, балками на потолке и деревянными стенами
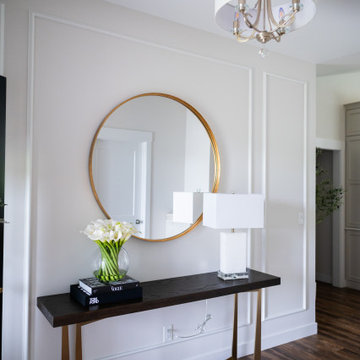
This beautiful, light-filled home radiates timeless elegance with a neutral palette and subtle blue accents. Thoughtful interior layouts optimize flow and visibility, prioritizing guest comfort for entertaining.
The elegant entryway showcases an exquisite console table as the centerpiece. Thoughtful decor accents add style and warmth, setting the tone for what lies beyond.
---
Project by Wiles Design Group. Their Cedar Rapids-based design studio serves the entire Midwest, including Iowa City, Dubuque, Davenport, and Waterloo, as well as North Missouri and St. Louis.
For more about Wiles Design Group, see here: https://wilesdesigngroup.com/
To learn more about this project, see here: https://wilesdesigngroup.com/swisher-iowa-new-construction-home-design
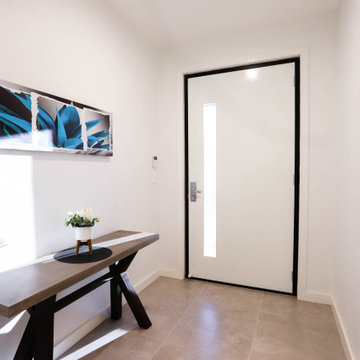
The entrance in the home features a small console with artwork, opposite a Weathertex 75mm Weathergrove Woodsman paneled wall.
На фото: узкая прихожая среднего размера в стиле модернизм с белыми стенами, полом из керамической плитки, одностворчатой входной дверью, белой входной дверью, бежевым полом и панелями на части стены с
На фото: узкая прихожая среднего размера в стиле модернизм с белыми стенами, полом из керамической плитки, одностворчатой входной дверью, белой входной дверью, бежевым полом и панелями на части стены с
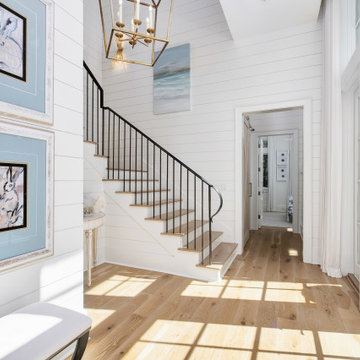
Идея дизайна: большое фойе в морском стиле с белыми стенами, паркетным полом среднего тона, одностворчатой входной дверью, белой входной дверью, коричневым полом и стенами из вагонки

Enter into this light filled foyer complete with beautiful marble floors, rich wood staicase and beatiful moldings throughout
На фото: фойе среднего размера в классическом стиле с белыми стенами, мраморным полом, одностворчатой входной дверью, черной входной дверью, белым полом, сводчатым потолком и панелями на стенах с
На фото: фойе среднего размера в классическом стиле с белыми стенами, мраморным полом, одностворчатой входной дверью, черной входной дверью, белым полом, сводчатым потолком и панелями на стенах с

Источник вдохновения для домашнего уюта: тамбур в стиле неоклассика (современная классика) с белыми стенами и стенами из вагонки
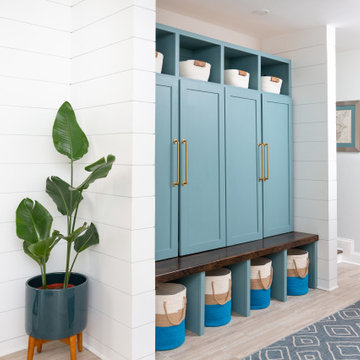
We transformed this entryway into a coastal inspired mudroom. Designing custom built in's allowed us to use the space in the most functional way possible. Each child gets their own cubby to organize school supplies, sporting equipment, shoes and seasonal outerwear. Wrapping the walls in shiplap, painting the cabinets a bright blue and adding some fun blue and white wallpaper on the opposing wall, infuse a coastal vibe to this space.
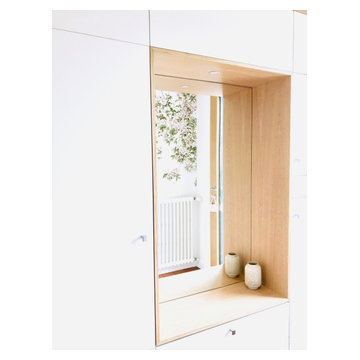
Un miroir habille le fond de la niche, ce qui apporte un peu de profondeur et contribue à éclairer cette entrée grâce au reflet de la lumière extérieure.

This beautiful 2-story entry has a honed marble floor and custom wainscoting on walls and ceiling
Пример оригинального дизайна: фойе среднего размера в стиле модернизм с белыми стенами, мраморным полом, серым полом, деревянным потолком и панелями на стенах
Пример оригинального дизайна: фойе среднего размера в стиле модернизм с белыми стенами, мраморным полом, серым полом, деревянным потолком и панелями на стенах
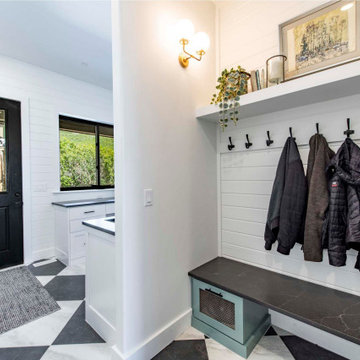
Fabulous mudroom with marble bench, checkered tile and fun pop of color
На фото: большой тамбур с белыми стенами, полом из керамической плитки, одностворчатой входной дверью, черной входной дверью, разноцветным полом и стенами из вагонки с
На фото: большой тамбур с белыми стенами, полом из керамической плитки, одностворчатой входной дверью, черной входной дверью, разноцветным полом и стенами из вагонки с
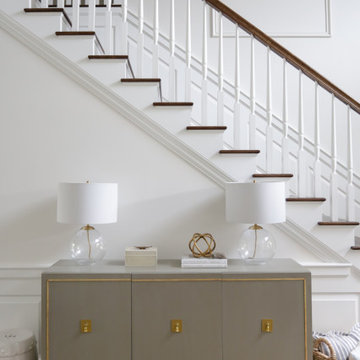
Our busy young homeowners were looking to move back to Indianapolis and considered building new, but they fell in love with the great bones of this Coppergate home. The home reflected different times and different lifestyles and had become poorly suited to contemporary living. We worked with Stacy Thompson of Compass Design for the design and finishing touches on this renovation. The makeover included improving the awkwardness of the front entrance into the dining room, lightening up the staircase with new spindles, treads and a brighter color scheme in the hall. New carpet and hardwoods throughout brought an enhanced consistency through the first floor. We were able to take two separate rooms and create one large sunroom with walls of windows and beautiful natural light to abound, with a custom designed fireplace. The downstairs powder received a much-needed makeover incorporating elegant transitional plumbing and lighting fixtures. In addition, we did a complete top-to-bottom makeover of the kitchen, including custom cabinetry, new appliances and plumbing and lighting fixtures. Soft gray tile and modern quartz countertops bring a clean, bright space for this family to enjoy. This delightful home, with its clean spaces and durable surfaces is a textbook example of how to take a solid but dull abode and turn it into a dream home for a young family.
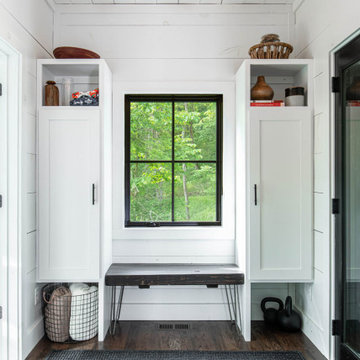
Пример оригинального дизайна: тамбур в стиле рустика с белыми стенами, темным паркетным полом, коричневым полом, потолком из вагонки и стенами из вагонки
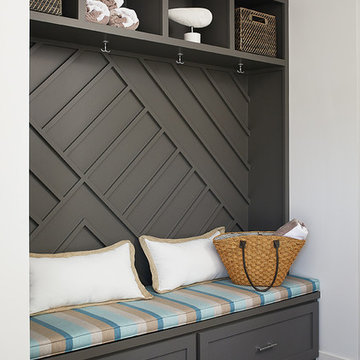
Пример оригинального дизайна: тамбур в стиле модернизм с белыми стенами, серым полом и панелями на части стены
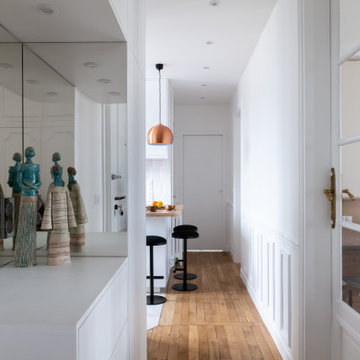
Cet appartement de 65m2 situé dans un immeuble de style Art Déco au cœur du quartier familial de la rue du Commerce à Paris n’avait pas connu de travaux depuis plus de vingt ans. Initialement doté d’une seule chambre, le pré requis des clients qui l’ont acquis était d’avoir une seconde chambre, et d’ouvrir les espaces afin de mettre en valeur la lumière naturelle traversante. Une grande modernisation s’annonce alors : ouverture du volume de la cuisine sur l’espace de circulation, création d’une chambre parentale tout en conservant un espace salon séjour généreux, rénovation complète de la salle d’eau et de la chambre enfant, le tout en créant le maximum de rangements intégrés possible. Un joli défi relevé par Ameo Concept pour cette transformation totale, où optimisation spatiale et ambiance scandinave se combinent tout en douceur.
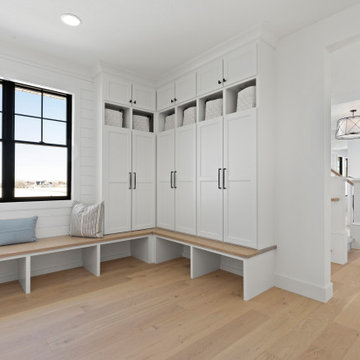
Стильный дизайн: тамбур в стиле неоклассика (современная классика) с белыми стенами, светлым паркетным полом и стенами из вагонки - последний тренд
Белая прихожая с любой отделкой стен – фото дизайна интерьера
5