Белая прихожая с любой отделкой стен – фото дизайна интерьера
Сортировать:
Бюджет
Сортировать:Популярное за сегодня
41 - 60 из 1 491 фото
1 из 3
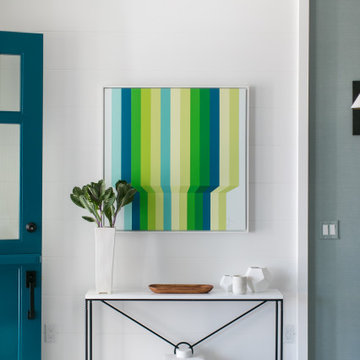
На фото: прихожая в морском стиле с белыми стенами, светлым паркетным полом, синей входной дверью и стенами из вагонки
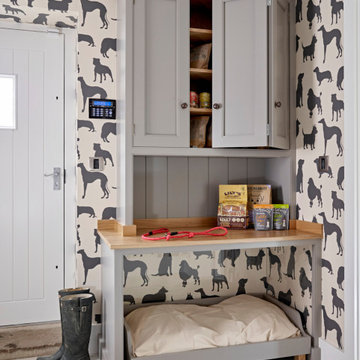
На фото: тамбур среднего размера в стиле кантри с разноцветными стенами, серым полом и обоями на стенах с
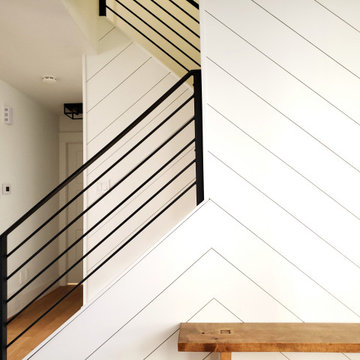
As you enter this home you are greeted with a white chevron shiplap wall feature and matte black horizontal railings climbing this staircase.
Пример оригинального дизайна: маленькое фойе в стиле ретро с белыми стенами, светлым паркетным полом, одностворчатой входной дверью и стенами из вагонки для на участке и в саду
Пример оригинального дизайна: маленькое фойе в стиле ретро с белыми стенами, светлым паркетным полом, одностворчатой входной дверью и стенами из вагонки для на участке и в саду
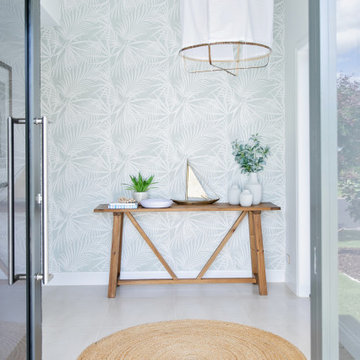
Пример оригинального дизайна: большое фойе в морском стиле с серыми стенами, полом из керамогранита, одностворчатой входной дверью, черной входной дверью, серым полом и обоями на стенах
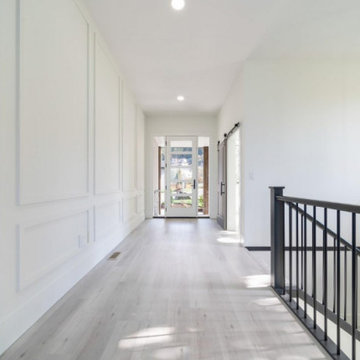
This beautiful bright entry is a simplistic but impactful design. The glass panes within the door allows for extra light and exceptional mountain views.
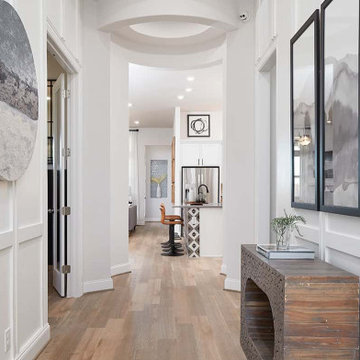
На фото: узкая прихожая в современном стиле с белыми стенами, полом из ламината, коричневым полом и деревянными стенами
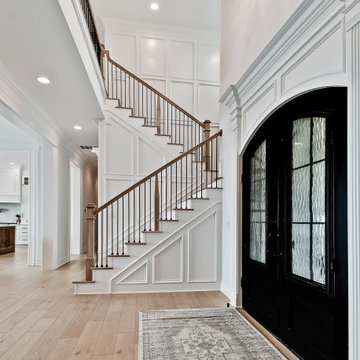
На фото: большая входная дверь в стиле кантри с белыми стенами, светлым паркетным полом, двустворчатой входной дверью, металлической входной дверью, бежевым полом и деревянными стенами

Nestled in the hills of Vermont is a relaxing winter retreat that looks like it was planted there a century ago. Our architects worked closely with the builder at Wild Apple Homes to create building sections that felt like they had been added on piece by piece over generations. With thoughtful design and material choices, the result is a cozy 3,300 square foot home with a weathered, lived-in feel; the perfect getaway for a family of ardent skiers.
The main house is a Federal-style farmhouse, with a vernacular board and batten clad connector. Connected to the home is the antique barn frame from Canada. The barn was reassembled on site and attached to the house. Using the antique post and beam frame is the kind of materials reuse seen throughout the main house and the connector to the barn, carefully creating an antique look without the home feeling like a theme house. Trusses in the family/dining room made with salvaged wood echo the design of the attached barn. Rustic in nature, they are a bold design feature. The salvaged wood was also used on the floors, kitchen island, barn doors, and walls. The focus on quality materials is seen throughout the well-built house, right down to the door knobs.

Problématique: petit espace 3 portes plus une double porte donnant sur la pièce de vie, Besoin de rangements à chaussures et d'un porte-manteaux.
Mur bleu foncé mat mur et porte donnant de la profondeur, panoramique toit de paris recouvrant la porte des toilettes pour la faire disparaitre, meuble à chaussures blanc et bois tasseaux de pin pour porte manteaux, et tablette sac. Changement des portes classiques blanches vitrées par de très belles portes vitré style atelier en metal et verre. Lustre moderne à 3 éclairages
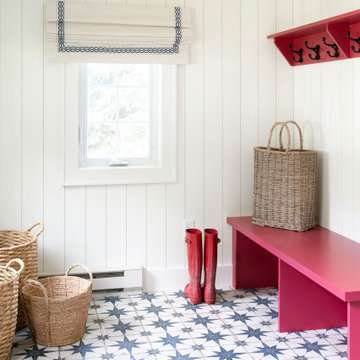
Стильный дизайн: маленький тамбур в морском стиле с белыми стенами, полом из керамогранита, синим полом и стенами из вагонки для на участке и в саду - последний тренд
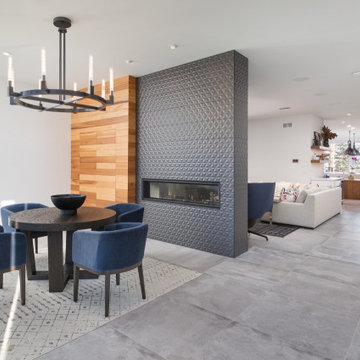
The entry foyer hides a closet within the wooden wall while the fireplace greets guests and invites them into this modern main living area.
Photos: Reel Tour Media
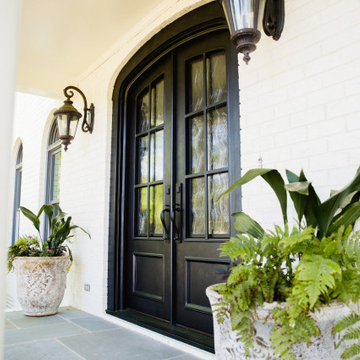
Giving this home a classic charm and contemporary appeal, these Charcoal-finished, custom double iron doors feature insulated glass and high-quality hardware.

This mudroom leads to the back porch which connects to walking trails and the quaint Serenbe community.
Источник вдохновения для домашнего уюта: маленькая прихожая в скандинавском стиле с белыми стенами, светлым паркетным полом, деревянным потолком и стенами из вагонки для на участке и в саду
Источник вдохновения для домашнего уюта: маленькая прихожая в скандинавском стиле с белыми стенами, светлым паркетным полом, деревянным потолком и стенами из вагонки для на участке и в саду
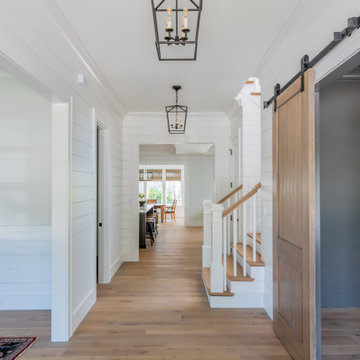
Gracious entry to this charming coastal home with hanging lantern pendants and sliding barn doors to a spacious office space.
На фото: прихожая в морском стиле с белыми стенами, светлым паркетным полом, одностворчатой входной дверью, входной дверью из дерева среднего тона и стенами из вагонки с
На фото: прихожая в морском стиле с белыми стенами, светлым паркетным полом, одностворчатой входной дверью, входной дверью из дерева среднего тона и стенами из вагонки с

Прихожая с зеркальными панели, гипсовыми панелями, МДФ панелями в квартире ВТБ Арена Парк
На фото: узкая прихожая среднего размера: освещение в современном стиле с черными стенами, полом из керамогранита, одностворчатой входной дверью, черной входной дверью, серым полом, многоуровневым потолком и панелями на части стены
На фото: узкая прихожая среднего размера: освещение в современном стиле с черными стенами, полом из керамогранита, одностворчатой входной дверью, черной входной дверью, серым полом, многоуровневым потолком и панелями на части стены

Пример оригинального дизайна: большая входная дверь в стиле ретро с серыми стенами, полом из керамогранита, поворотной входной дверью, синей входной дверью, серым полом и деревянными стенами

We assisted with building and furnishing this model home.
The entry way is two story. We kept the furnishings minimal, simply adding wood trim boxes.

Свежая идея для дизайна: маленькое фойе в морском стиле с белыми стенами, светлым паркетным полом, поворотной входной дверью, черной входной дверью, сводчатым потолком и панелями на части стены для на участке и в саду - отличное фото интерьера
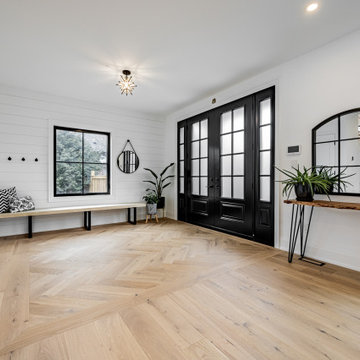
White oak flooring with herringbone inlay. Black double door entryway. Custom built in bench with hooks and shiplap. Semi-flushmount star light.
На фото: большое фойе в стиле кантри с белыми стенами, светлым паркетным полом, двустворчатой входной дверью, черной входной дверью и стенами из вагонки
На фото: большое фойе в стиле кантри с белыми стенами, светлым паркетным полом, двустворчатой входной дверью, черной входной дверью и стенами из вагонки
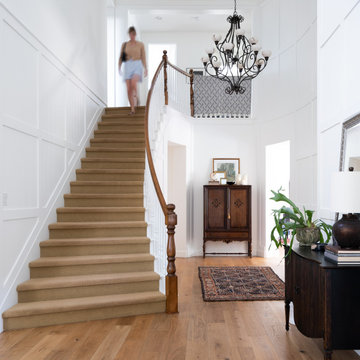
Пример оригинального дизайна: фойе среднего размера в классическом стиле с белыми стенами, паркетным полом среднего тона, коричневым полом и панелями на части стены
Белая прихожая с любой отделкой стен – фото дизайна интерьера
3