Белая прихожая с балками на потолке – фото дизайна интерьера
Сортировать:
Бюджет
Сортировать:Популярное за сегодня
121 - 131 из 131 фото
1 из 3
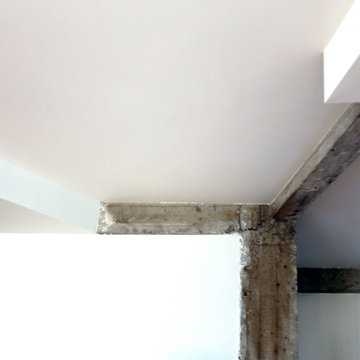
Creamos un interiorismo en el que, a través del diseño de sus elementos, de la recuperación de los materiales originales y del control de sus proporciones se percibe como un único espacio diáfano en el que la luz natural está presente en cada lugar.
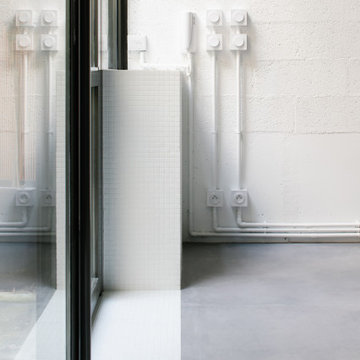
Идея дизайна: фойе среднего размера в стиле модернизм с белыми стенами, полом из керамической плитки, одностворчатой входной дверью, черной входной дверью, серым полом и балками на потолке
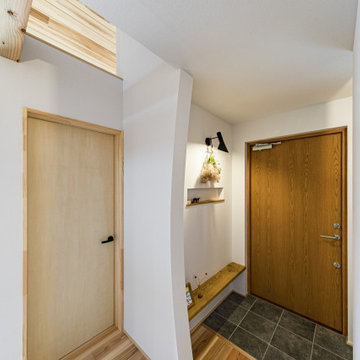
На фото: узкая прихожая среднего размера в стиле модернизм с белыми стенами, полом из керамической плитки, одностворчатой входной дверью, оранжевой входной дверью, серым полом, балками на потолке и обоями на стенах
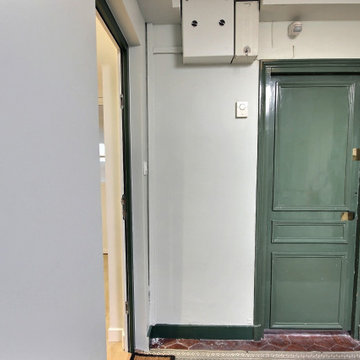
Пример оригинального дизайна: входная дверь среднего размера в стиле модернизм с белыми стенами, светлым паркетным полом, одностворчатой входной дверью, зеленой входной дверью и балками на потолке
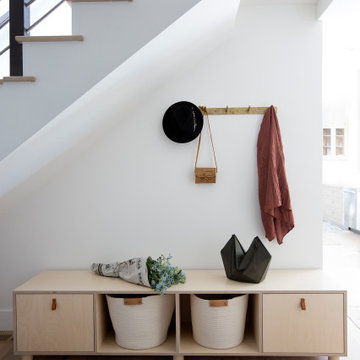
Modern eclectic mudroom in Portola Valley, CA. Designed by Melinda Mandell. Photography by Michelle Drewes.
Пример оригинального дизайна: большой тамбур в стиле модернизм с белыми стенами, светлым паркетным полом, бежевым полом и балками на потолке
Пример оригинального дизайна: большой тамбур в стиле модернизм с белыми стенами, светлым паркетным полом, бежевым полом и балками на потолке

Recuperamos algunas paredes de ladrillo. Nos dan textura a zonas de paso y también nos ayudan a controlar los niveles de humedad y, por tanto, un mayor confort climático.
Creamos una amplia zona de almacenaje en la entrada integrando la puerta corredera del salón y las instalaciones generales de la vivienda.

The new owners of this 1974 Post and Beam home originally contacted us for help furnishing their main floor living spaces. But it wasn’t long before these delightfully open minded clients agreed to a much larger project, including a full kitchen renovation. They were looking to personalize their “forever home,” a place where they looked forward to spending time together entertaining friends and family.
In a bold move, we proposed teal cabinetry that tied in beautifully with their ocean and mountain views and suggested covering the original cedar plank ceilings with white shiplap to allow for improved lighting in the ceilings. We also added a full height panelled wall creating a proper front entrance and closing off part of the kitchen while still keeping the space open for entertaining. Finally, we curated a selection of custom designed wood and upholstered furniture for their open concept living spaces and moody home theatre room beyond.
This project is a Top 5 Finalist for Western Living Magazine's 2021 Home of the Year.
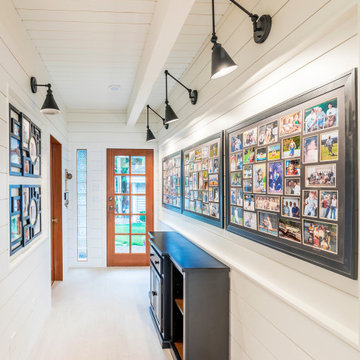
Photo by Brice Ferre
Идея дизайна: узкая прихожая среднего размера в стиле кантри с белыми стенами, полом из керамической плитки, одностворчатой входной дверью, входной дверью из светлого дерева, бежевым полом, балками на потолке и стенами из вагонки
Идея дизайна: узкая прихожая среднего размера в стиле кантри с белыми стенами, полом из керамической плитки, одностворчатой входной дверью, входной дверью из светлого дерева, бежевым полом, балками на потолке и стенами из вагонки
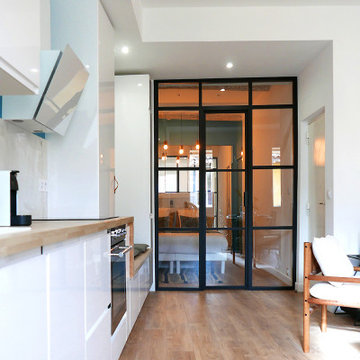
Rénovation complète pour cet appartement de type LOFT. 6 couchages sont proposés dans ces espaces de standing. La décoration à été soignée et réfléchie pour maximiser les volumes et la luminosité des pièces. L'appartement s'articule autour d'une spacieuse entrée et d'une grande verrière sur mesure.
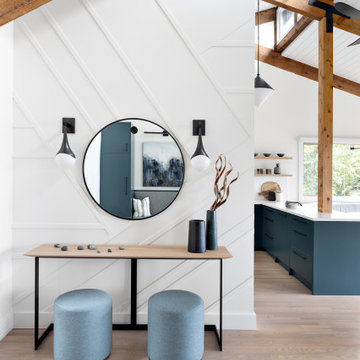
The new owners of this 1974 Post and Beam home originally contacted us for help furnishing their main floor living spaces. But it wasn’t long before these delightfully open minded clients agreed to a much larger project, including a full kitchen renovation. They were looking to personalize their “forever home,” a place where they looked forward to spending time together entertaining friends and family.
In a bold move, we proposed teal cabinetry that tied in beautifully with their ocean and mountain views and suggested covering the original cedar plank ceilings with white shiplap to allow for improved lighting in the ceilings. We also added a full height panelled wall creating a proper front entrance and closing off part of the kitchen while still keeping the space open for entertaining. Finally, we curated a selection of custom designed wood and upholstered furniture for their open concept living spaces and moody home theatre room beyond.
This project is a Top 5 Finalist for Western Living Magazine's 2021 Home of the Year.
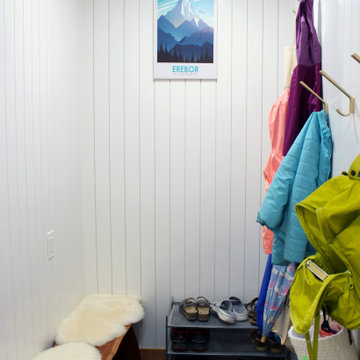
На фото: тамбур среднего размера в стиле кантри с белыми стенами, паркетным полом среднего тона, одностворчатой входной дверью, белой входной дверью, серым полом, балками на потолке и стенами из вагонки с
Белая прихожая с балками на потолке – фото дизайна интерьера
7