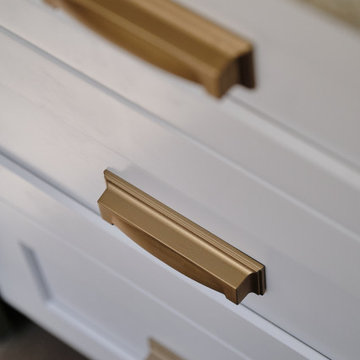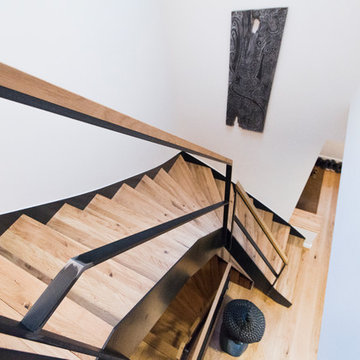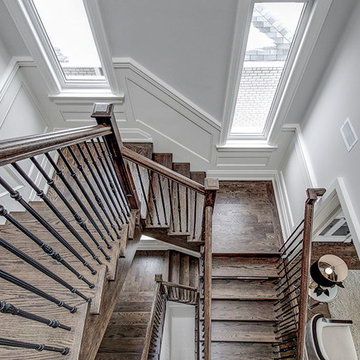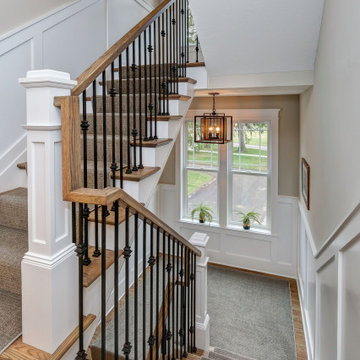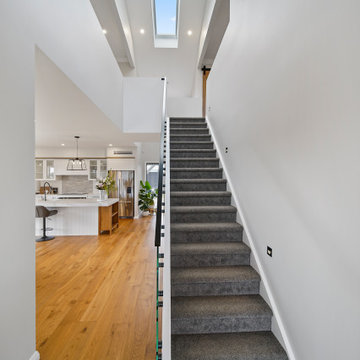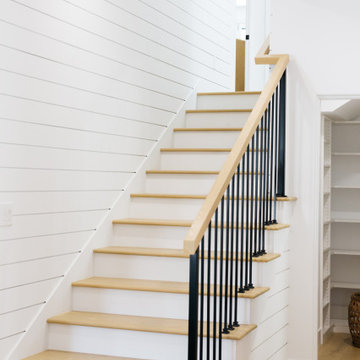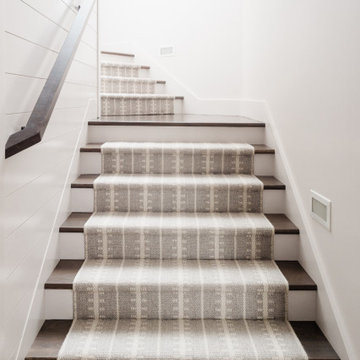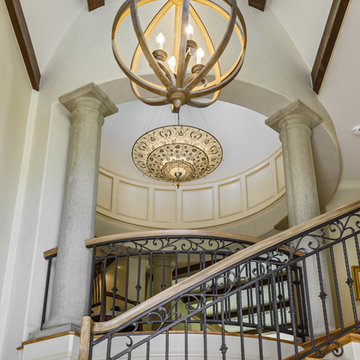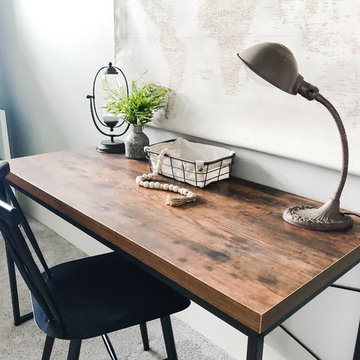Белая лестница в стиле рустика – фото дизайна интерьера
Сортировать:
Бюджет
Сортировать:Популярное за сегодня
101 - 120 из 443 фото
1 из 3
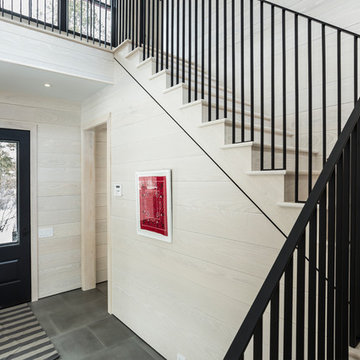
Corey Lack Pictures
Пример оригинального дизайна: лестница в стиле рустика
Пример оригинального дизайна: лестница в стиле рустика
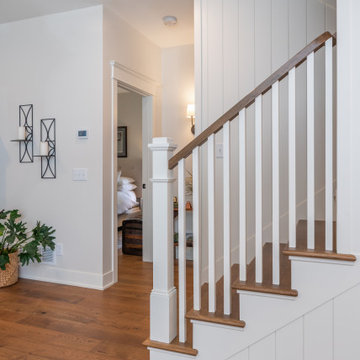
Vintage Honey engineered flooring
Пример оригинального дизайна: лестница в стиле рустика
Пример оригинального дизайна: лестница в стиле рустика
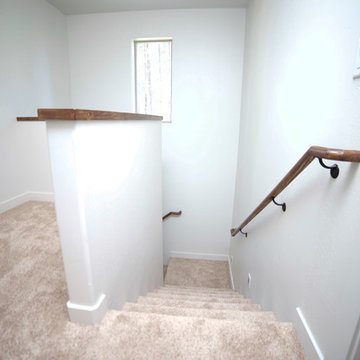
Свежая идея для дизайна: маленькая угловая лестница в стиле рустика с ступенями с ковровым покрытием и ковровыми подступенками для на участке и в саду - отличное фото интерьера
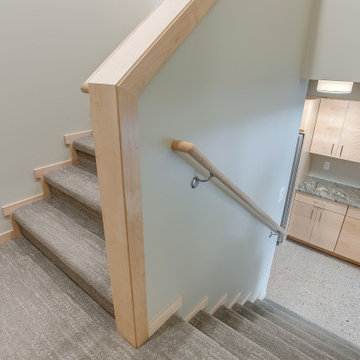
На фото: п-образная лестница среднего размера в стиле рустика с ступенями с ковровым покрытием, ковровыми подступенками и деревянными перилами с
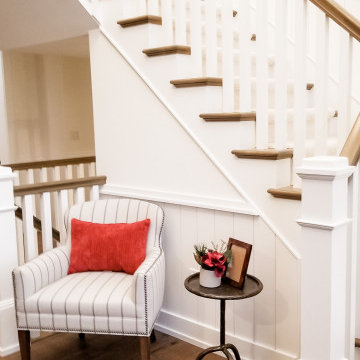
Свежая идея для дизайна: лестница в стиле рустика с деревянными перилами - отличное фото интерьера
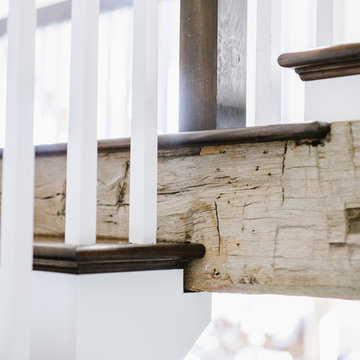
Свежая идея для дизайна: лестница в стиле рустика с деревянными ступенями и крашенными деревянными подступенками - отличное фото интерьера
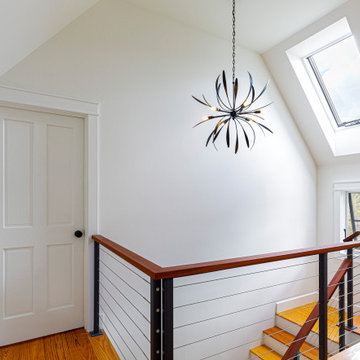
Nestled against the backdrop of the Worcester Mountain Range lies this timeless Modern Farmhouse. This project consisted of a full gut to most of the interior as well as new windows, doors, siding, decks, and trim. Part of the project involved building an addition to join the detached garage to the main house as well as redefining the entry with a beautiful and functional mudroom and powder room. We also built out a new dining room with a ton of glass which helped to connect the interior with the lush gardens outside.
Custom cabinetry, millwork, and builtins throughout. Doug Fir Timbers were used to support the load above while also providing a warm and handsome ascetic value throughout the downstairs as we opened the floorpan up. It is always refreshing to breath new life into an outdated structure.
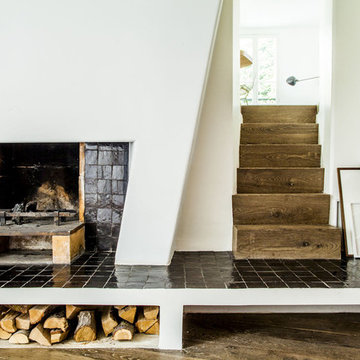
Стильный дизайн: прямая деревянная лестница среднего размера в стиле рустика с деревянными ступенями - последний тренд
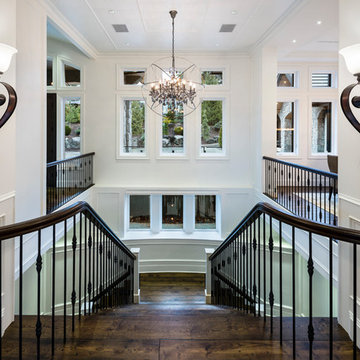
The “Rustic Classic” is a 17,000 square foot custom home built for a special client, a famous musician who wanted a home befitting a rockstar. This Langley, B.C. home has every detail you would want on a custom build.
For this home, every room was completed with the highest level of detail and craftsmanship; even though this residence was a huge undertaking, we didn’t take any shortcuts. From the marble counters to the tasteful use of stone walls, we selected each material carefully to create a luxurious, livable environment. The windows were sized and placed to allow for a bright interior, yet they also cultivate a sense of privacy and intimacy within the residence. Large doors and entryways, combined with high ceilings, create an abundance of space.
A home this size is meant to be shared, and has many features intended for visitors, such as an expansive games room with a full-scale bar, a home theatre, and a kitchen shaped to accommodate entertaining. In any of our homes, we can create both spaces intended for company and those intended to be just for the homeowners - we understand that each client has their own needs and priorities.
Our luxury builds combine tasteful elegance and attention to detail, and we are very proud of this remarkable home. Contact us if you would like to set up an appointment to build your next home! Whether you have an idea in mind or need inspiration, you’ll love the results.
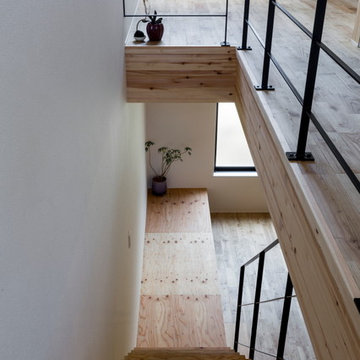
Идея дизайна: маленькая прямая деревянная лестница в стиле рустика с деревянными ступенями и металлическими перилами для на участке и в саду
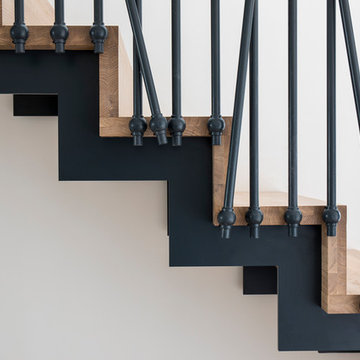
Chris Snook
Стильный дизайн: прямая металлическая лестница в стиле рустика с деревянными ступенями и металлическими перилами - последний тренд
Стильный дизайн: прямая металлическая лестница в стиле рустика с деревянными ступенями и металлическими перилами - последний тренд
Белая лестница в стиле рустика – фото дизайна интерьера
6
