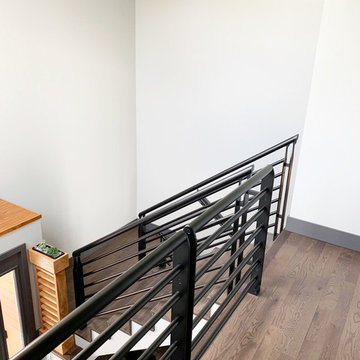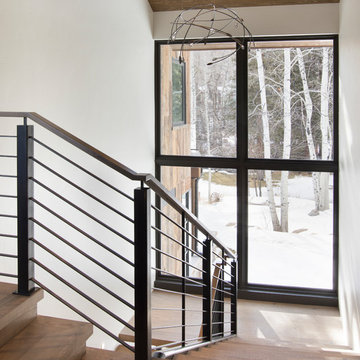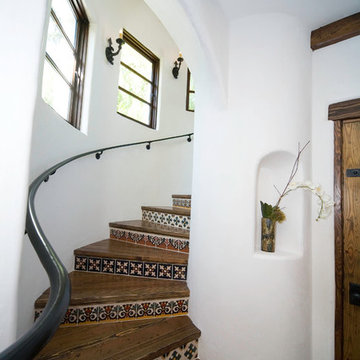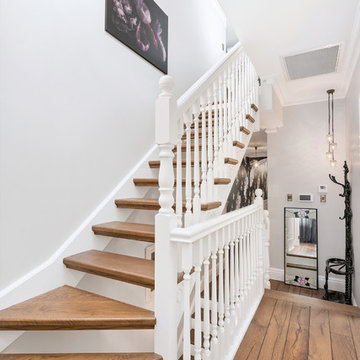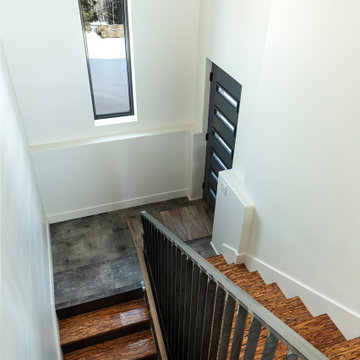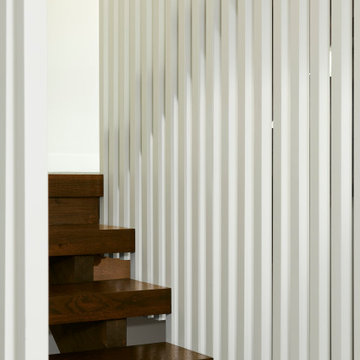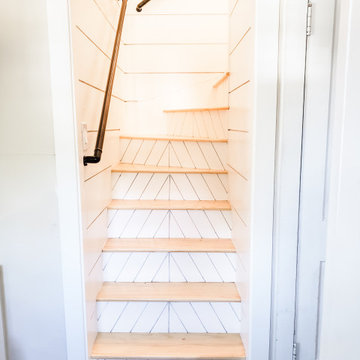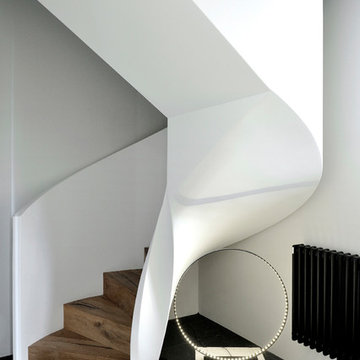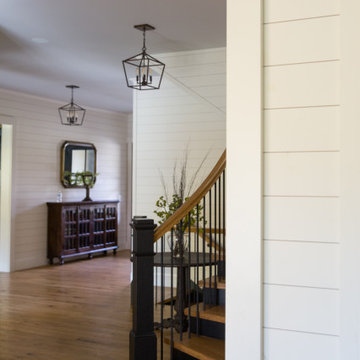Белая лестница в стиле рустика – фото дизайна интерьера
Сортировать:
Бюджет
Сортировать:Популярное за сегодня
61 - 80 из 443 фото
1 из 3
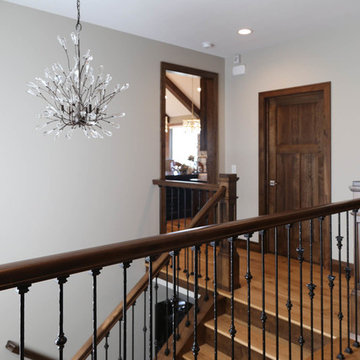
Идея дизайна: п-образная деревянная лестница среднего размера в стиле рустика с деревянными ступенями и перилами из смешанных материалов
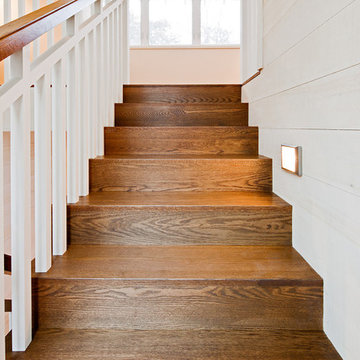
Builder: Jordyn Developments
Photography: Peter A. Sellar / www.photoklik.com
На фото: деревянная лестница в стиле рустика с деревянными ступенями
На фото: деревянная лестница в стиле рустика с деревянными ступенями
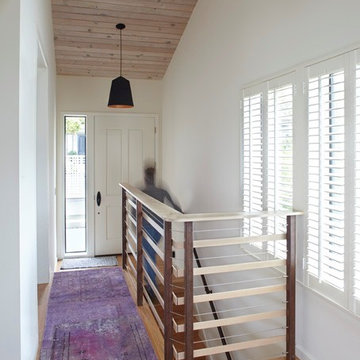
Mackey Builders- Located just north of Highway 24, the neighborhood of Hiller Highlands was rebuilt shortly after being ravaged by the 1991 Oakland fires. The client, who is an artist, recently purchased her two-bedroom, 2-1/2 bath townhouse on Treasure Hill intending to completely renovate the interior before moving in. Her goal was to have a home that reflected her eclectic and modern aesthetics; working with Mackey Builders, Inc., she was able to realize her vision.
Updating the kitchen was a top priority for the owner, as she is a gourmet cook. Collaborating with Stacey to create a design that was streamlined and functional, she chose quartz countertops and a natural stone backsplash to replace the ceramic counters and backsplash original to the home. She exchanged contractor-grade appliances for a Miele double oven, cooktop, and dishwasher, and purchased a Sub-Zero refrigerator with a glass door. Open shelving was integrated into the design so that the owner could display her beautiful ceramic collection. When designing the kitchen's custom cabinetry, Stacey chose a horizontal wood grain to balance the room's high ceilings. He also suggested removing a small bar area in order to expand the kitchen.
Amber Flooring was brought in to resurface the hardwood floors and the Mackey Builders team replaced windows and doors, upgraded the lighting, painted all interior walls, and installed more modern trim details. In the master bath, guest bather, and powder room, they installed new quartz countertops, sinks, and custom cabinets. Bathroom walls were hand-plastered in neutral tones that show subtle variations in color.
In the living room, the wood-burning fireplace, mantel, and built-in shelving were removed and replaced with a sleek high efficiency gas fireplace set into a wall of black large format tile. In keeping the owner's eclectic taste, a new stair railing made of custom-milled maple, wire rope, and acid-etched steel was designed and built. Because the owner loves to draw, Stacey came up with the idea of painting a wall in the dining area with blackboard paint and framing it. He then added a ceramic skull and lights; the finished product is a unique and changeable art installation that is also a focal point for the room.
While this project began as an interior remodel, it expanded to include a fence and siding replacement.
About Mackey Builders, Inc.
Mackey Builders, an award-winning contracting firm, has been in business for over 30 years and is proud to have completed hundreds of remodeling projects in the East Bay, San Francisco, and Marin County. An artist by nature, Stacey has an exquisite eye for detail and creates designs that are as beautiful as they are functional. Client satisfaction is paramount; he is always willing to "go the extra mile" to ensure the finished product meets both the client's and his own exacting standards.
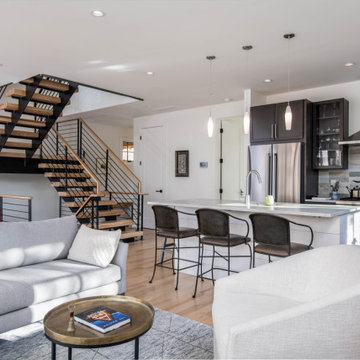
Пример оригинального дизайна: угловая металлическая лестница в стиле рустика с деревянными ступенями и металлическими перилами
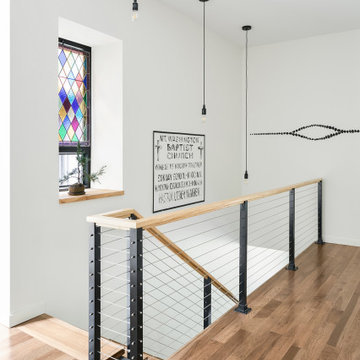
Nestled in a historic residential neighborhood this 1950s Baptist Church was outgrown by its congregation. The building was left unused for 12 years until it was adapted for reuse as a single family home. The home, for a young family of four, was designed with the healthy building principles in mind. The completed house is net zero ready, meaning that all of the systems necessary to convert this house to a net zero home are in place, all that is needed are solar panels. Though the original building was in very rough shape, the design team worked hard to retain as much of the original form as possible. The addition distinguishes itself from the original through materiality and structural articulation. The new form hovers on cantilevers, creating a light touch with the ground plane, in contrast to the heavy form of the original masonry structure. Even though the new building has a modern aesthetic it had to conform to some of the historic neighborhood ordinances of the city. The completed product is loved by the neighborhood, with many people taking their evening walks to pass by their new favorite house.
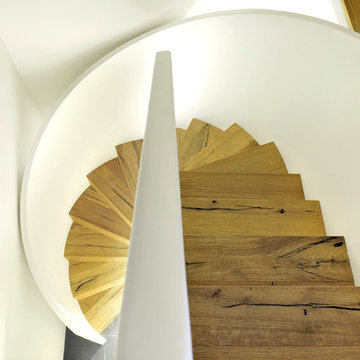
Frenchie Cristogatin
Пример оригинального дизайна: лестница в стиле рустика
Пример оригинального дизайна: лестница в стиле рустика
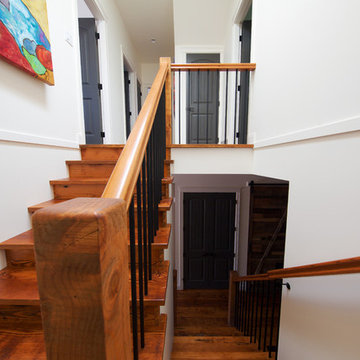
Custom railings and staircase include black metal spindles, reclaimed wood risers and tread, and stained fir posts and handrails.
Photo by: Brice Ferre
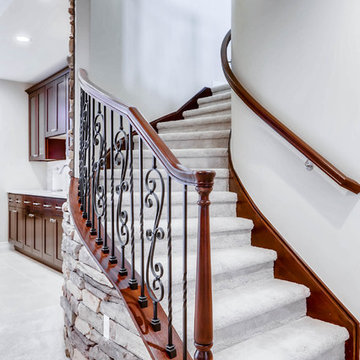
This basement offers a number of custom features including a mini-fridge built into a curving rock wall, screen projector, hand-made, built-in book cases, hand worked beams and more.
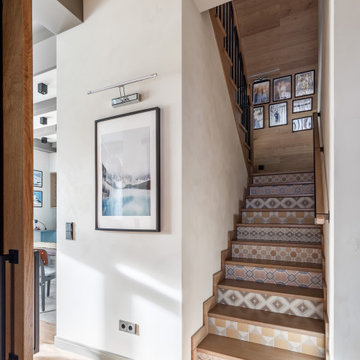
Пример оригинального дизайна: п-образная лестница среднего размера в стиле рустика с деревянными ступенями, подступенками из плитки, деревянными перилами и стенами из вагонки
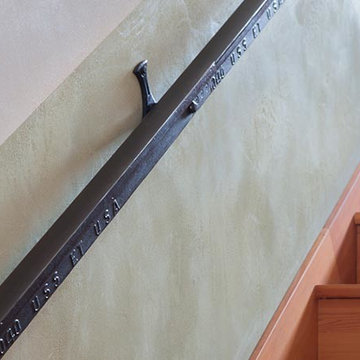
Стильный дизайн: большая прямая деревянная лестница в стиле рустика с деревянными ступенями и металлическими перилами - последний тренд
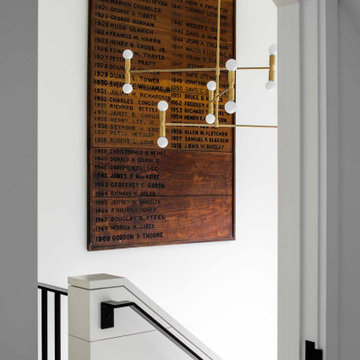
A former summer camp, this site came with a unique set of challenges. An existing 1200 square foot cabin was perched on the shore of Thorndike Pond, well within the current required setbacks. Three additional outbuildings were part of the property, each of them small and non-conforming. By limiting reconstruction to the existing footprints we were able to gain planning consent to rebuild each structure. A full second story added much needed space to the main house. Two of the outbuildings have been rebuilt to accommodate guests, maintaining the spirit of the original camp. Black stained exteriors help the buildings blend into the landscape.
The project is a collaboration with Spazio Rosso Interiors.
Photos by Sean Litchfield.
Белая лестница в стиле рустика – фото дизайна интерьера
4
