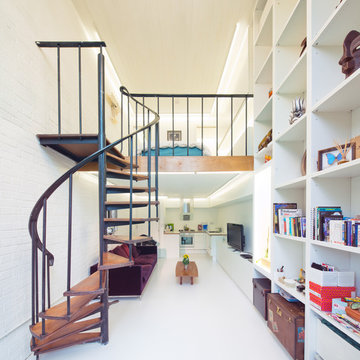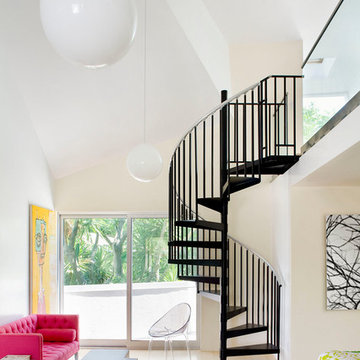Лестницы
Сортировать:
Бюджет
Сортировать:Популярное за сегодня
21 - 40 из 23 029 фото
1 из 3
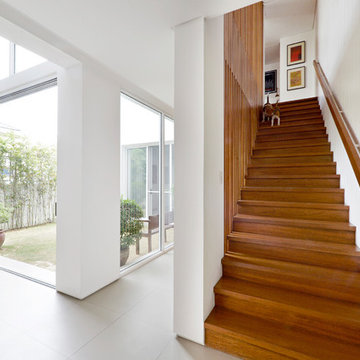
A warm custom timber staircase leads into the bedroom area.
Пример оригинального дизайна: прямая деревянная лестница среднего размера в современном стиле с деревянными ступенями и деревянными перилами
Пример оригинального дизайна: прямая деревянная лестница среднего размера в современном стиле с деревянными ступенями и деревянными перилами

Стильный дизайн: п-образная лестница в современном стиле с ступенями из плитки, подступенками из плитки и стеклянными перилами - последний тренд
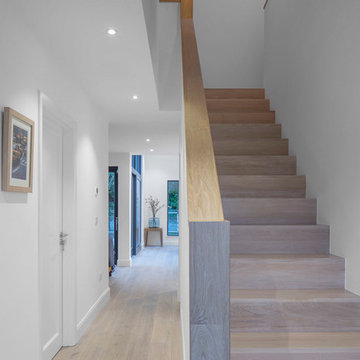
Gareth Byrne Photography
Стильный дизайн: лестница в современном стиле - последний тренд
Стильный дизайн: лестница в современном стиле - последний тренд
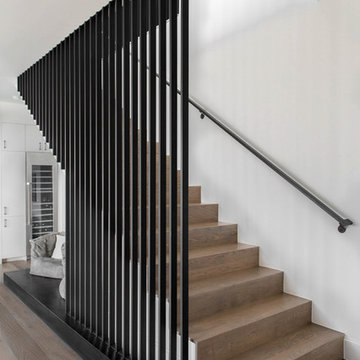
Свежая идея для дизайна: прямая деревянная лестница в современном стиле с деревянными ступенями и металлическими перилами - отличное фото интерьера

Beth Singer Photographer, Inc.
На фото: большая прямая лестница в современном стиле с мраморными ступенями и металлическими перилами без подступенок с
На фото: большая прямая лестница в современном стиле с мраморными ступенями и металлическими перилами без подступенок с
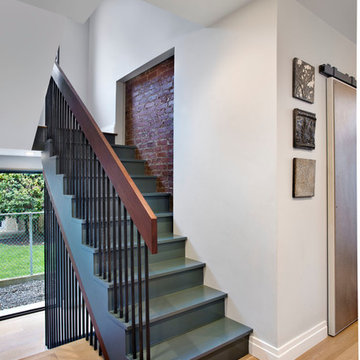
David Joseph
Свежая идея для дизайна: п-образная лестница среднего размера в современном стиле с крашенными деревянными ступенями и крашенными деревянными подступенками - отличное фото интерьера
Свежая идея для дизайна: п-образная лестница среднего размера в современном стиле с крашенными деревянными ступенями и крашенными деревянными подступенками - отличное фото интерьера
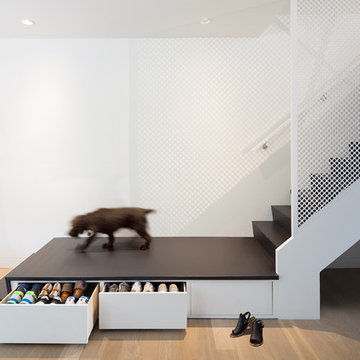
Revelateur Studio
На фото: угловая деревянная лестница в современном стиле с деревянными ступенями и кладовкой или шкафом под ней с
На фото: угловая деревянная лестница в современном стиле с деревянными ступенями и кладовкой или шкафом под ней с
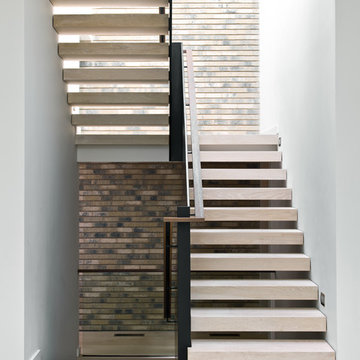
The stairs leading down to the basement and up to the second floor. The rear wall is the same brick used on the exterior of the house. A series of skylights above flood the space with light. The passage on the lower level at the back leads to a concealed powder room. The staircase consists of a folded plate of metal, open white oak treads, and a winding walnut railing.
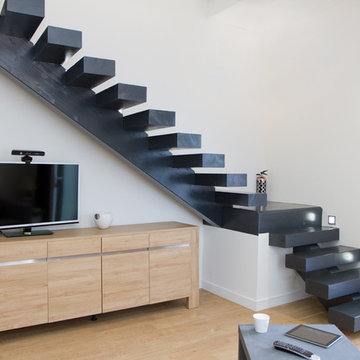
Laure PONCHEL
Стильный дизайн: большая угловая лестница в современном стиле с бетонными ступенями без подступенок - последний тренд
Стильный дизайн: большая угловая лестница в современном стиле с бетонными ступенями без подступенок - последний тренд
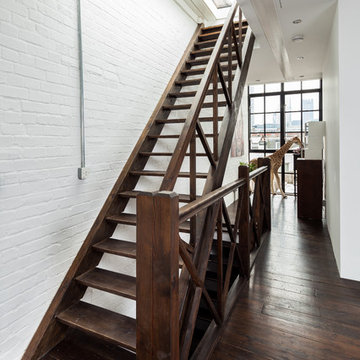
An extension to one of the last original warehouse buildings remaining in East London.
The existing building was a three-storey warehouse building, previously used as art gallery with live/work accommodation. The extension is set back from the front slightly to create a new balcony to the artist’s studio, and set flush to the rear of the office space creating a dramatic full-height, full-width glazed elevation taking in the breathtaking views of the City.
Although the existing building is not listed, it is situated in a Conservation Area so it was crucial to work closely with the Conservation Department to develop a sensitive approach to the aesthetic of the architecture and materiality of the external appearance. The chosen materials palette was purposefully simple, high quality, and complementary to the surrounding architecture, featuring a full height “Crittall” style steel window screen to the rear as well as a brick and slate front facade facing the square.
Client: Private
Location: East London
Status: Completed
Photography: Simon Maxwell

Atelier MEP
Стильный дизайн: угловая металлическая лестница среднего размера в современном стиле с деревянными ступенями и кладовкой или шкафом под ней - последний тренд
Стильный дизайн: угловая металлическая лестница среднего размера в современном стиле с деревянными ступенями и кладовкой или шкафом под ней - последний тренд
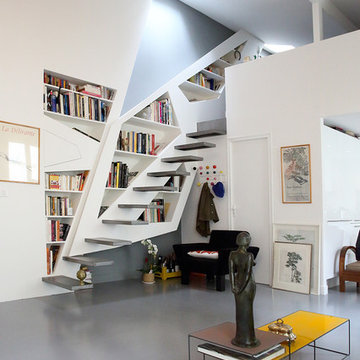
Clara Mill
Свежая идея для дизайна: лестница на больцах, среднего размера в современном стиле с металлическими ступенями без подступенок - отличное фото интерьера
Свежая идея для дизайна: лестница на больцах, среднего размера в современном стиле с металлическими ступенями без подступенок - отличное фото интерьера
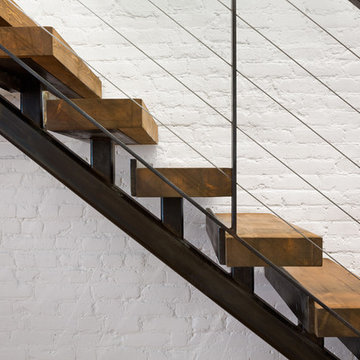
Andrew Rugge/archphoto
Источник вдохновения для домашнего уюта: лестница в современном стиле
Источник вдохновения для домашнего уюта: лестница в современном стиле

Свежая идея для дизайна: угловая деревянная лестница в современном стиле с деревянными ступенями и стеклянными перилами - отличное фото интерьера
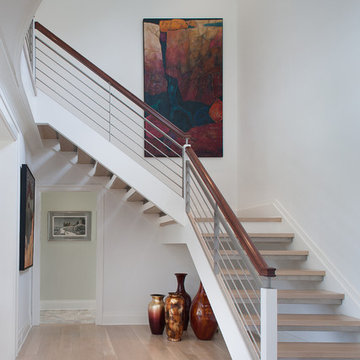
Tim Lee Photography
Fairfield County Award Winning Architect
Источник вдохновения для домашнего уюта: большая угловая лестница в современном стиле с деревянными ступенями без подступенок
Источник вдохновения для домашнего уюта: большая угловая лестница в современном стиле с деревянными ступенями без подступенок
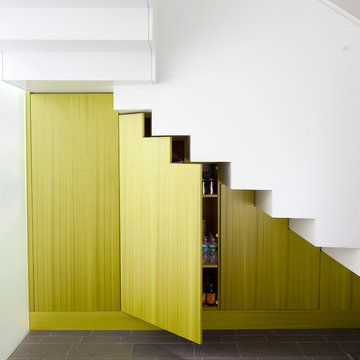
photo:Frank Oudeman
Стильный дизайн: угловая лестница среднего размера в современном стиле с кладовкой или шкафом под ней - последний тренд
Стильный дизайн: угловая лестница среднего размера в современном стиле с кладовкой или шкафом под ней - последний тренд

the stair was moved from the front of the loft to the living room to make room for a new nursery upstairs. the stair has oak treads with glass and blackened steel rails. the top three treads of the stair cantilever over the wall. the wall separating the kitchen from the living room was removed creating an open kitchen. the apartment has beautiful exposed cast iron columns original to the buildings 19th century structure.
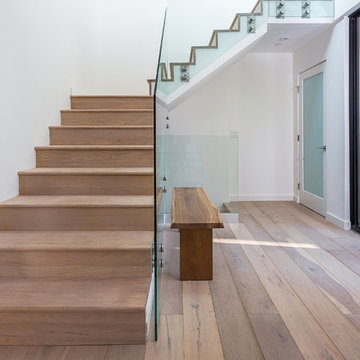
На фото: угловая деревянная лестница среднего размера в современном стиле с деревянными ступенями и стеклянными перилами
2
