Белая лестница с деревянными ступенями – фото дизайна интерьера
Сортировать:
Бюджет
Сортировать:Популярное за сегодня
141 - 160 из 14 229 фото
1 из 3
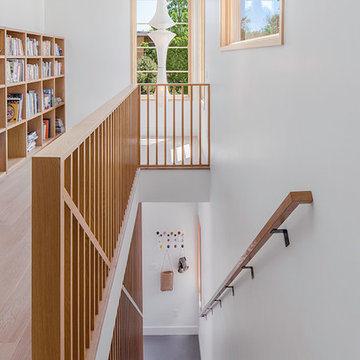
The owners of this project wanted additional living + play space for their two children. The solution was to add a second story and make the transition between the spaces a key design feature. Inside the tower is a light-filled lounge + library for the children and their friends. The stair becomes a sculptural piece able to be viewed from all areas of the home. From the exterior, the wood-clad tower creates a pleasing composition that brings together the existing house and addition seamlessly.
The kitchen was fully renovated to integrate this theme of an open, bright, family-friendly space. Throughout the existing house and addition, the clean, light-filled space allows the beautiful material palette + finishes to come to the forefront.
Chris Nyce, Nyceone Photography
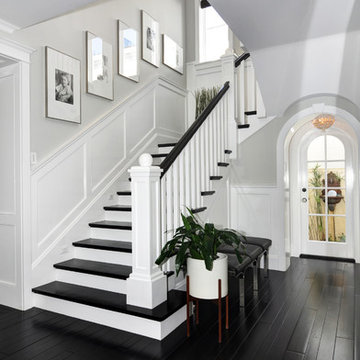
Flooring: Solid Random Width Walnut Plank with a heavy bevel and hand distress.
Photography by The Bowman Group
Стильный дизайн: угловая деревянная лестница среднего размера в классическом стиле с деревянными ступенями - последний тренд
Стильный дизайн: угловая деревянная лестница среднего размера в классическом стиле с деревянными ступенями - последний тренд
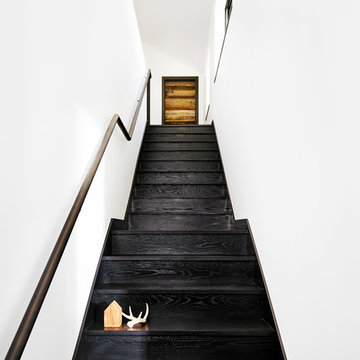
Shou sugi ban, weathered mesquite wood and white walls around found throughout this modern home, including in the stairway.
Пример оригинального дизайна: прямая лестница в стиле модернизм с деревянными ступенями и металлическими перилами
Пример оригинального дизайна: прямая лестница в стиле модернизм с деревянными ступенями и металлическими перилами
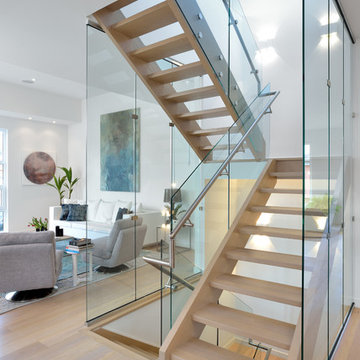
Toronto’s Upside Development completed this contemporary new construction in Otonabee, North York.
Источник вдохновения для домашнего уюта: п-образная лестница среднего размера в современном стиле с деревянными ступенями и стеклянными перилами без подступенок
Источник вдохновения для домашнего уюта: п-образная лестница среднего размера в современном стиле с деревянными ступенями и стеклянными перилами без подступенок
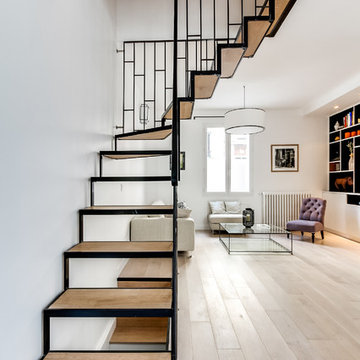
Источник вдохновения для домашнего уюта: большая угловая лестница в скандинавском стиле с деревянными ступенями без подступенок
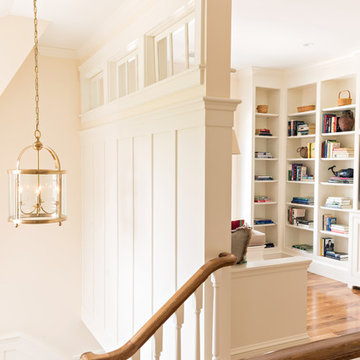
Stairwell and loft area. Photo by Dan Cutrona Photography
Идея дизайна: маленькая угловая лестница в классическом стиле с деревянными ступенями и крашенными деревянными подступенками для на участке и в саду
Идея дизайна: маленькая угловая лестница в классическом стиле с деревянными ступенями и крашенными деревянными подступенками для на участке и в саду
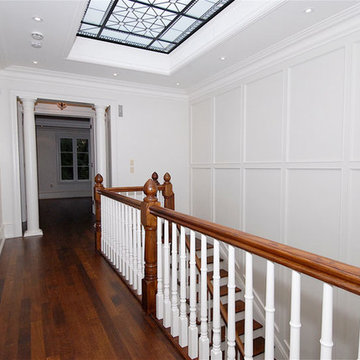
Стильный дизайн: прямая лестница среднего размера в классическом стиле с деревянными ступенями, крашенными деревянными подступенками и деревянными перилами - последний тренд
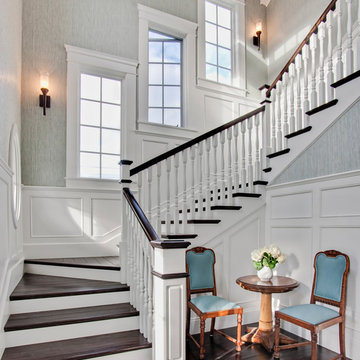
На фото: большая п-образная лестница в классическом стиле с деревянными ступенями и крашенными деревянными подступенками с
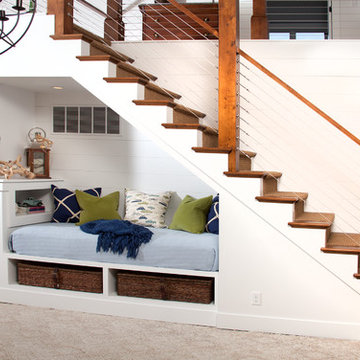
Barry Elz Photography
Источник вдохновения для домашнего уюта: прямая лестница среднего размера в морском стиле с деревянными ступенями и крашенными деревянными подступенками
Источник вдохновения для домашнего уюта: прямая лестница среднего размера в морском стиле с деревянными ступенями и крашенными деревянными подступенками
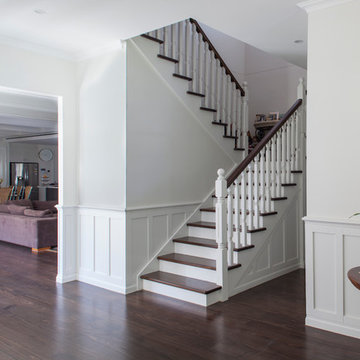
Michelle Williams Photography
На фото: п-образная лестница среднего размера в стиле неоклассика (современная классика) с деревянными ступенями
На фото: п-образная лестница среднего размера в стиле неоклассика (современная классика) с деревянными ступенями
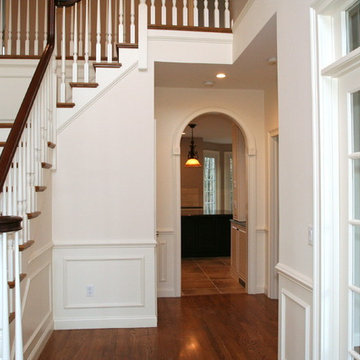
Rick O'Brien
На фото: угловая деревянная лестница среднего размера в стиле неоклассика (современная классика) с деревянными ступенями с
На фото: угловая деревянная лестница среднего размера в стиле неоклассика (современная классика) с деревянными ступенями с

Fotograf: Herbert Stolz
Идея дизайна: лестница на больцах, среднего размера в современном стиле с деревянными ступенями
Идея дизайна: лестница на больцах, среднего размера в современном стиле с деревянными ступенями
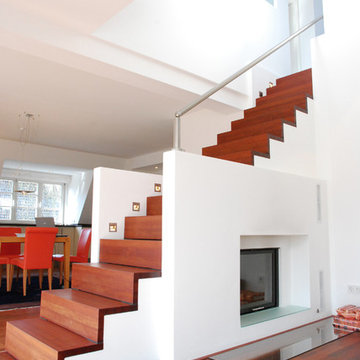
Стильный дизайн: большая прямая деревянная лестница в современном стиле с деревянными ступенями - последний тренд
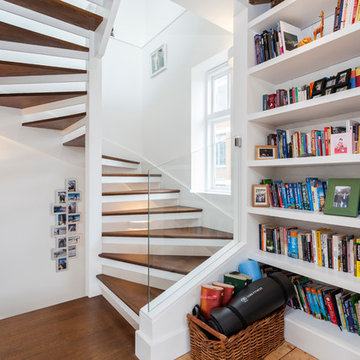
Image: Chris Snook © 2014 Houzz
Стильный дизайн: маленькая изогнутая лестница в современном стиле с деревянными ступенями без подступенок для на участке и в саду - последний тренд
Стильный дизайн: маленькая изогнутая лестница в современном стиле с деревянными ступенями без подступенок для на участке и в саду - последний тренд
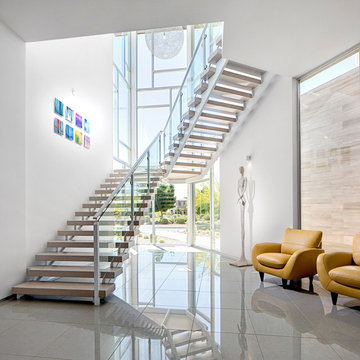
Byron Mason Photography
Источник вдохновения для домашнего уюта: огромная п-образная лестница в современном стиле с деревянными ступенями без подступенок
Источник вдохновения для домашнего уюта: огромная п-образная лестница в современном стиле с деревянными ступенями без подступенок
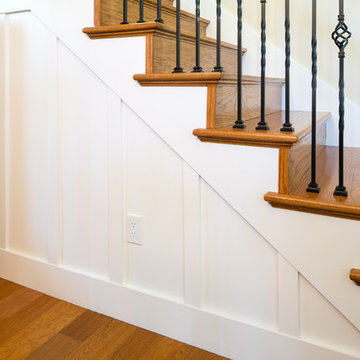
A built-in space under the stairs provides room for storage while also concealing the server rack that runs the home's systems.
Photographer: Tyler Chartier
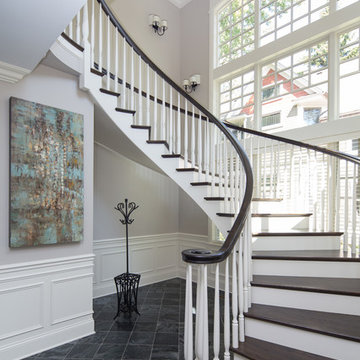
A beautiful custom built, curving two tone wooden staircase with white painted risers, dark walnut stained treads and handrail, huge two story windows, dotted with wall sconces, an abstract art painting, dark slate tile flooring, white wainscoting and crown moulding millwork.
Custom Home Builder and General Contractor for this Home:
Leinster Construction, Inc., Chicago, IL
www.leinsterconstruction.com
Miller + Miller Architectural Photography
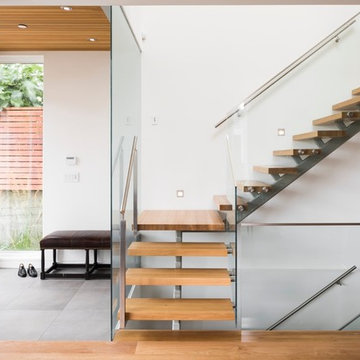
Photography: Lucas Finlay
Пример оригинального дизайна: угловая лестница среднего размера в современном стиле с деревянными ступенями без подступенок
Пример оригинального дизайна: угловая лестница среднего размера в современном стиле с деревянными ступенями без подступенок
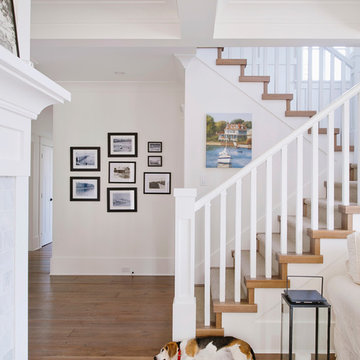
Electic hall with stairs
Builder: Rockridge Fine Homes
Photography: Jason Brown
Свежая идея для дизайна: п-образная лестница в классическом стиле с деревянными ступенями - отличное фото интерьера
Свежая идея для дизайна: п-образная лестница в классическом стиле с деревянными ступенями - отличное фото интерьера
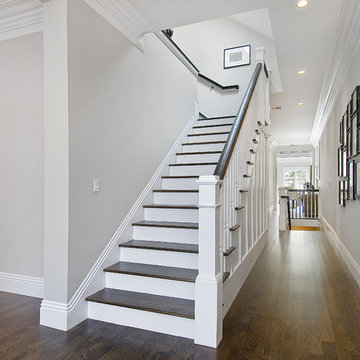
design and construction by Cardea Building Co.
Свежая идея для дизайна: лестница в классическом стиле с деревянными ступенями - отличное фото интерьера
Свежая идея для дизайна: лестница в классическом стиле с деревянными ступенями - отличное фото интерьера
Белая лестница с деревянными ступенями – фото дизайна интерьера
8