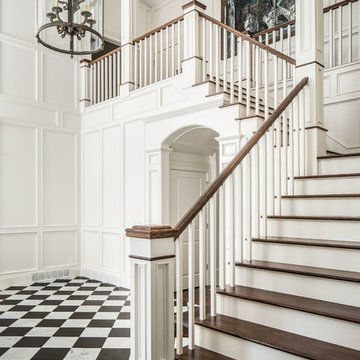Белая лестница с деревянными ступенями – фото дизайна интерьера
Сортировать:
Бюджет
Сортировать:Популярное за сегодня
81 - 100 из 14 229 фото
1 из 3
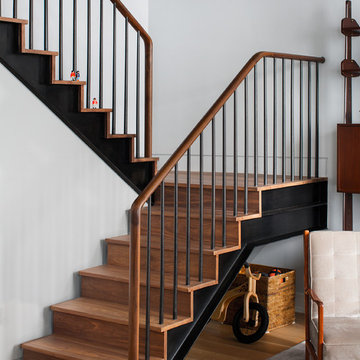
На фото: деревянная лестница в современном стиле с деревянными ступенями
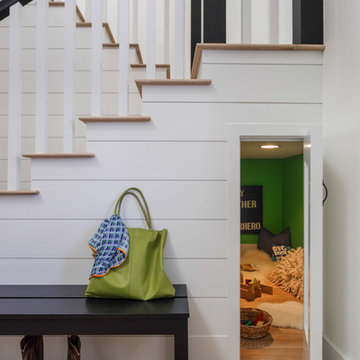
На фото: п-образная лестница в стиле неоклассика (современная классика) с деревянными ступенями и кладовкой или шкафом под ней с
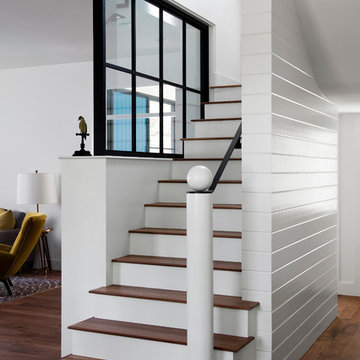
Ryann Ford
На фото: лестница в стиле кантри с деревянными ступенями и крашенными деревянными подступенками с
На фото: лестница в стиле кантри с деревянными ступенями и крашенными деревянными подступенками с
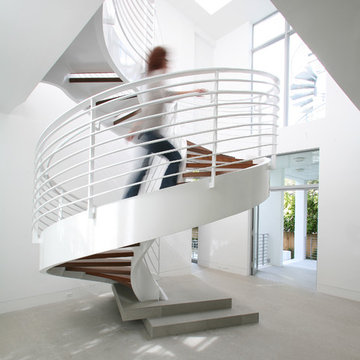
Свежая идея для дизайна: винтовая лестница в современном стиле с деревянными ступенями - отличное фото интерьера
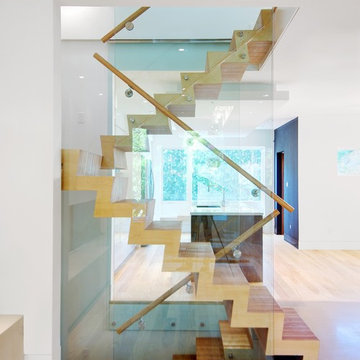
A side view of the stairs, which run from the basement up to the third floor.
Пример оригинального дизайна: угловая деревянная лестница среднего размера в современном стиле с деревянными ступенями и деревянными перилами
Пример оригинального дизайна: угловая деревянная лестница среднего размера в современном стиле с деревянными ступенями и деревянными перилами
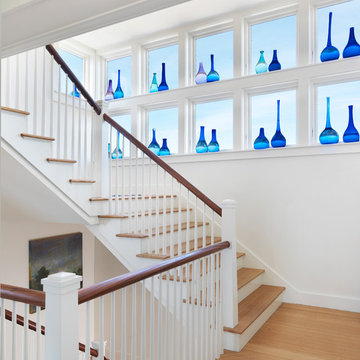
Staircase | Nat Rae
Свежая идея для дизайна: лестница в классическом стиле с деревянными ступенями - отличное фото интерьера
Свежая идея для дизайна: лестница в классическом стиле с деревянными ступенями - отличное фото интерьера
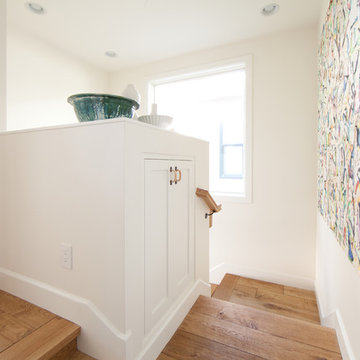
Casual beach style
Interior designer: Karen Farmer
Photo:Chris Darnall
На фото: п-образная деревянная лестница среднего размера в морском стиле с деревянными ступенями с
На фото: п-образная деревянная лестница среднего размера в морском стиле с деревянными ступенями с
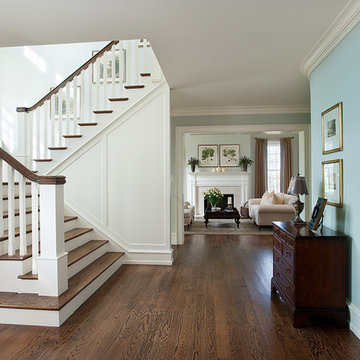
Photos from a custom-designed home in Newtown Square, PA from McIntyre Capron & Associates, Architects.
Photo Credits: Jay Greene
Стильный дизайн: п-образная лестница в классическом стиле с деревянными ступенями, крашенными деревянными подступенками и деревянными перилами - последний тренд
Стильный дизайн: п-образная лестница в классическом стиле с деревянными ступенями, крашенными деревянными подступенками и деревянными перилами - последний тренд

the stair was moved from the front of the loft to the living room to make room for a new nursery upstairs. the stair has oak treads with glass and blackened steel rails. the top three treads of the stair cantilever over the wall. the wall separating the kitchen from the living room was removed creating an open kitchen. the apartment has beautiful exposed cast iron columns original to the buildings 19th century structure.
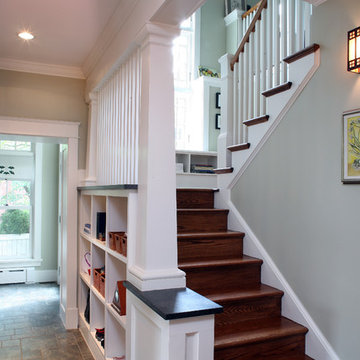
На фото: п-образная деревянная лестница среднего размера в стиле кантри с деревянными ступенями, деревянными перилами и кладовкой или шкафом под ней

The front entry offers a warm welcome that sets the tone for the entire home starting with the refinished staircase with modern square stair treads and black spindles, board and batten wainscoting, and beautiful blonde LVP flooring.

Joshua McHugh
На фото: большая деревянная лестница на больцах в стиле модернизм с деревянными ступенями и стеклянными перилами с
На фото: большая деревянная лестница на больцах в стиле модернизм с деревянными ступенями и стеклянными перилами с

solid slab black wood stair treads and white risers for a classic look, mixed with our modern steel and natural wood railing.
Стильный дизайн: п-образная лестница среднего размера в стиле модернизм с деревянными ступенями и крашенными деревянными подступенками - последний тренд
Стильный дизайн: п-образная лестница среднего размера в стиле модернизм с деревянными ступенями и крашенными деревянными подступенками - последний тренд

Atelier MEP
Стильный дизайн: угловая металлическая лестница среднего размера в современном стиле с деревянными ступенями и кладовкой или шкафом под ней - последний тренд
Стильный дизайн: угловая металлическая лестница среднего размера в современном стиле с деревянными ступенями и кладовкой или шкафом под ней - последний тренд
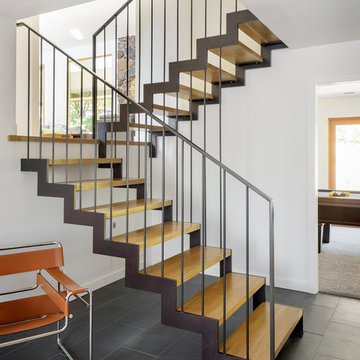
Photo Credits: Aaron Leitz
На фото: п-образная металлическая лестница среднего размера в стиле модернизм с деревянными ступенями и металлическими перилами с
На фото: п-образная металлическая лестница среднего размера в стиле модернизм с деревянными ступенями и металлическими перилами с

Lucas Allen
Идея дизайна: огромная изогнутая металлическая лестница в стиле неоклассика (современная классика) с деревянными ступенями
Идея дизайна: огромная изогнутая металлическая лестница в стиле неоклассика (современная классика) с деревянными ступенями
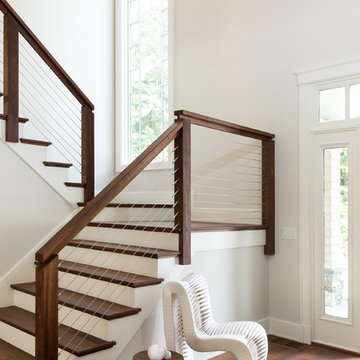
Emily O'Brien
На фото: большая п-образная лестница в стиле неоклассика (современная классика) с деревянными ступенями, крашенными деревянными подступенками и перилами из тросов
На фото: большая п-образная лестница в стиле неоклассика (современная классика) с деревянными ступенями, крашенными деревянными подступенками и перилами из тросов
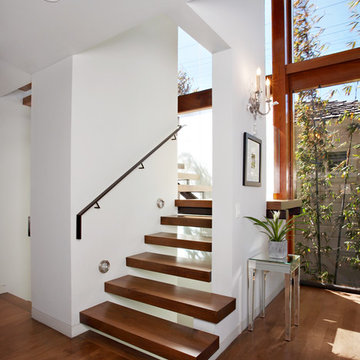
Стильный дизайн: лестница на больцах в современном стиле с деревянными ступенями без подступенок - последний тренд
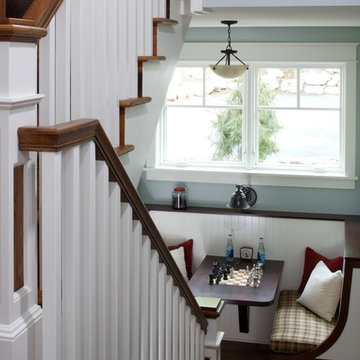
The classic 5,000-square-foot, five-bedroom Blaine boasts a timeless, traditional façade of stone and cedar shake. Inspired by both the relaxed Shingle Style that swept the East Coast at the turn of the century, and the all-American Four Square found around the country. The home features Old World architecture paired with every modern convenience, along with unparalleled craftsmanship and quality design.
The curb appeal starts at the street, where a caramel-colored shingle and stone façade invite you inside from the European-style courtyard. Other highlights include irregularly shaped windows, a charming dovecote and cupola, along with a variety of welcoming window boxes on the street side. The lakeside includes two porches designed to take full advantage of the views, a lower-level walk out, and stone arches that lend an aura of both elegance and permanence.
Step inside, and the interiors will not disappoint. The spacious foyer featuring a wood staircase leads into a large, open living room with a natural stone fireplace, rustic beams and nearby walkout deck. Also adjacent is a screened-in porch that leads down to the lower level, and the lakeshore. The nearby kitchen includes a large two-tiered multi-purpose island topped with butcher block, perfect for both entertaining and food preparation. This informal dining area allows for large gatherings of family and friends. Leave the family area, cross the foyer and enter your private retreat — a master bedroom suite attached to a luxurious master bath, private sitting room, and sun room. Who needs vacation when it’s such a pleasure staying home?
The second floor features two cozy bedrooms, a bunkroom with built-in sleeping area, and a convenient home office. In the lower level, a relaxed family room and billiards area are accompanied by a pub and wine cellar. Further on, two additional bedrooms await.
Белая лестница с деревянными ступенями – фото дизайна интерьера
5
