Белая лестница с деревянными перилами – фото дизайна интерьера
Сортировать:
Бюджет
Сортировать:Популярное за сегодня
121 - 140 из 4 727 фото
1 из 3
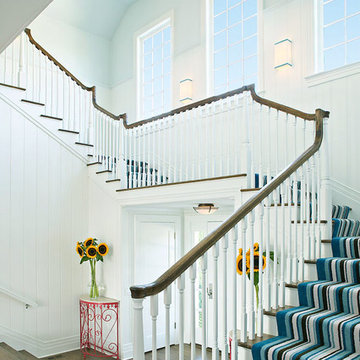
Christopher Wesnofske
Идея дизайна: большая п-образная лестница в классическом стиле с ступенями с ковровым покрытием, ковровыми подступенками и деревянными перилами
Идея дизайна: большая п-образная лестница в классическом стиле с ступенями с ковровым покрытием, ковровыми подступенками и деревянными перилами
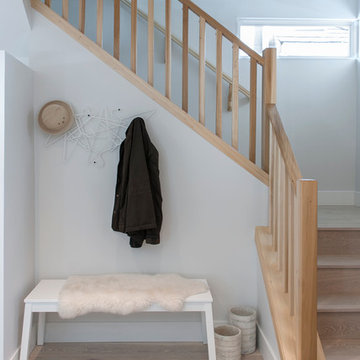
Photo: Heather Merenda © 2014 Houzz
На фото: угловая деревянная лестница в современном стиле с деревянными ступенями и деревянными перилами
На фото: угловая деревянная лестница в современном стиле с деревянными ступенями и деревянными перилами
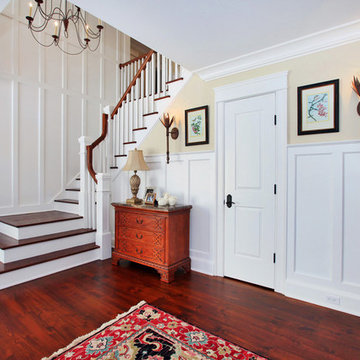
Vas
Источник вдохновения для домашнего уюта: п-образная лестница в стиле кантри с деревянными перилами, деревянными ступенями и крашенными деревянными подступенками
Источник вдохновения для домашнего уюта: п-образная лестница в стиле кантри с деревянными перилами, деревянными ступенями и крашенными деревянными подступенками

Staircase
На фото: угловая лестница среднего размера в стиле модернизм с деревянными ступенями, стеклянными подступенками и деревянными перилами
На фото: угловая лестница среднего размера в стиле модернизм с деревянными ступенями, стеклянными подступенками и деревянными перилами

A modern staircase that is both curved and u-shaped, with fluidly floating wood stair railing. Cascading glass teardrop chandelier hangs from the to of the 3rd floor.
In the distance is the formal living room with a stone facade fireplace and built in bookshelf.

Craftsman style staircase with large newel post.
Стильный дизайн: п-образная лестница среднего размера в стиле кантри с деревянными ступенями, крашенными деревянными подступенками, деревянными перилами и панелями на стенах - последний тренд
Стильный дизайн: п-образная лестница среднего размера в стиле кантри с деревянными ступенями, крашенными деревянными подступенками, деревянными перилами и панелями на стенах - последний тренд
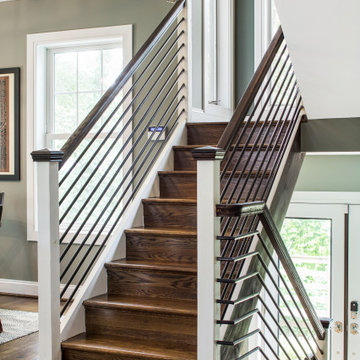
We added a full two-story addition at the back of this house, maximizing space by including a small bump-out at the side for the stairs. This required demolishing the existing rear sunroom and dormer above. The new light-filled first-floor space has a large living room and dining room with central French doors. Modern stairs lead to an expanded second floor with a new primary suite with an en suite bath. The bath has a herringbone pattern floor, shower with bench, freestanding tub and plenty of storage.
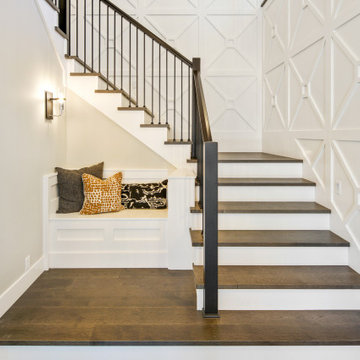
Свежая идея для дизайна: большая изогнутая лестница в стиле модернизм с деревянными ступенями, деревянными перилами и панелями на части стены - отличное фото интерьера
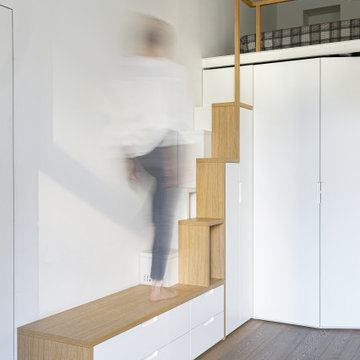
Scala di accesso al soppalco con gradini sfalsati in legno. La scala contiene contenitori e armadio vestiti. La parte bassa funziona come panca.
На фото: маленькая прямая лестница в современном стиле с деревянными ступенями, крашенными деревянными подступенками и деревянными перилами для на участке и в саду
На фото: маленькая прямая лестница в современном стиле с деревянными ступенями, крашенными деревянными подступенками и деревянными перилами для на участке и в саду

Entry Foyer and stair hall with marble checkered flooring, white pickets and black painted handrail. View to Dining Room and arched opening to Kitchen beyond.

Пример оригинального дизайна: лестница в морском стиле с крашенными деревянными ступенями, крашенными деревянными подступенками и деревянными перилами
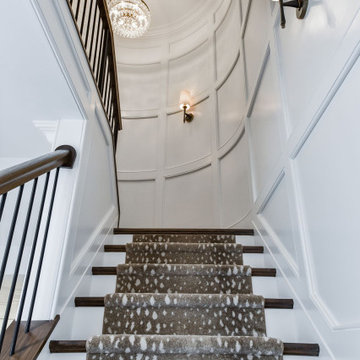
Идея дизайна: п-образная лестница среднего размера в стиле неоклассика (современная классика) с деревянными ступенями, крашенными деревянными подступенками, деревянными перилами и панелями на стенах
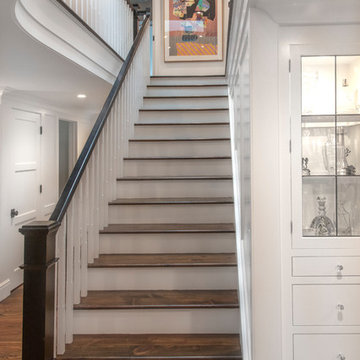
Beautiful custom millwork graces the stairwell and support wall of the main staircase in a newly refinished Bloomfield Hills Home. Completed in 2018, the white painted millwork consists of a grid of panels trimmed with narrow moldings and smooth skirting boards. Tiny cove molding trims underscore each of the stained pine stair treads for an elegant finishing touch.
A swooping ceiling line creates a sense of spaciousness above the base of the stairs and provides a clear view of the large skylight installed in the hallway above. Richly stained square newell posts and banister railing add a sense of tradition and formality. The warm tones and personable knot holes in the pine flooring contribute a laidback, unpretentious note to the foyer's welcoming atmosphere.
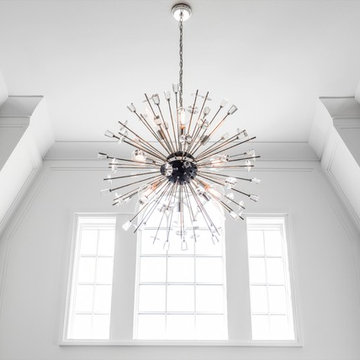
Идея дизайна: прямая лестница среднего размера в стиле неоклассика (современная классика) с деревянными ступенями, крашенными деревянными подступенками и деревянными перилами
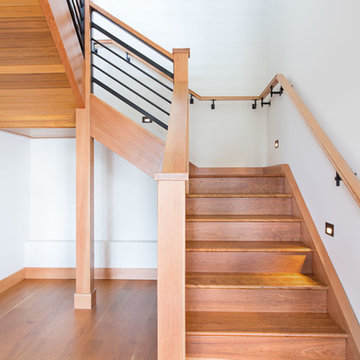
Functional art at it's finest.
Photo by Chris DiNottia.
Свежая идея для дизайна: п-образная деревянная лестница в стиле модернизм с деревянными ступенями и деревянными перилами - отличное фото интерьера
Свежая идея для дизайна: п-образная деревянная лестница в стиле модернизм с деревянными ступенями и деревянными перилами - отличное фото интерьера
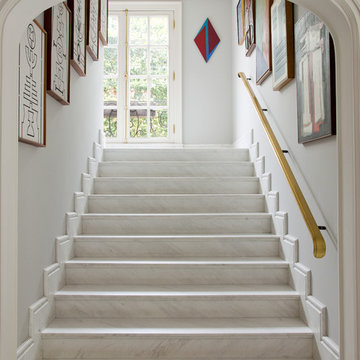
Идея дизайна: прямая лестница в классическом стиле с мраморными ступенями, подступенками из мрамора и деревянными перилами
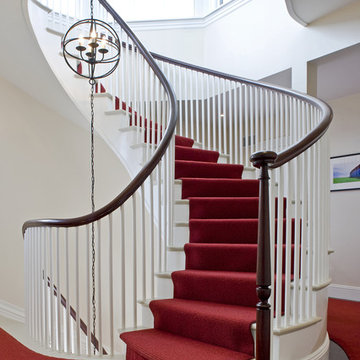
На фото: изогнутая лестница в классическом стиле с мраморными ступенями, крашенными деревянными подступенками и деревянными перилами с
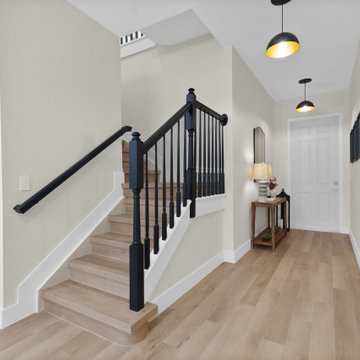
Inspired by sandy shorelines on the California coast, this beachy blonde vinyl floor brings just the right amount of variation to each room. With the Modin Collection, we have raised the bar on luxury vinyl plank. The result is a new standard in resilient flooring. Modin offers true embossed in register texture, a low sheen level, a rigid SPC core, an industry-leading wear layer, and so much more.
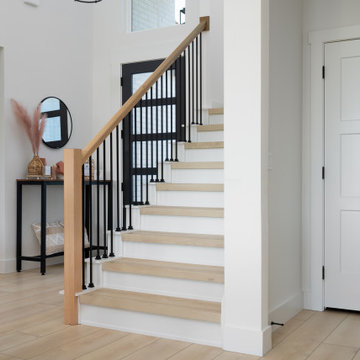
Crisp tones of maple and birch. Minimal and modern, the perfect backdrop for every room. With the Modin Collection, we have raised the bar on luxury vinyl plank. The result is a new standard in resilient flooring. Modin offers true embossed in register texture, a low sheen level, a rigid SPC core, an industry-leading wear layer, and so much more.

We carried the wainscoting from the foyer all the way up the stairwell to create a more dramatic backdrop. The newels and hand rails were painted Sherwin Williams Iron Ore, as were all of the interior doors on this project.
Белая лестница с деревянными перилами – фото дизайна интерьера
7