Белая лестница с деревянными перилами – фото дизайна интерьера
Сортировать:
Бюджет
Сортировать:Популярное за сегодня
41 - 60 из 4 738 фото
1 из 3
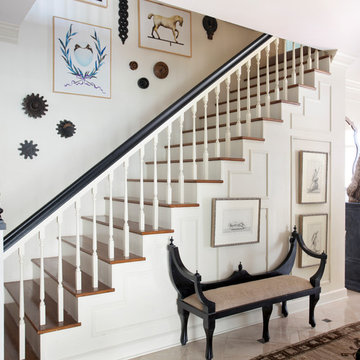
На фото: прямая лестница в классическом стиле с деревянными ступенями, деревянными перилами и крашенными деревянными подступенками
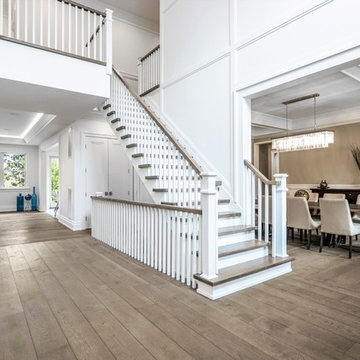
Пример оригинального дизайна: прямая лестница среднего размера в классическом стиле с деревянными ступенями, крашенными деревянными подступенками и деревянными перилами
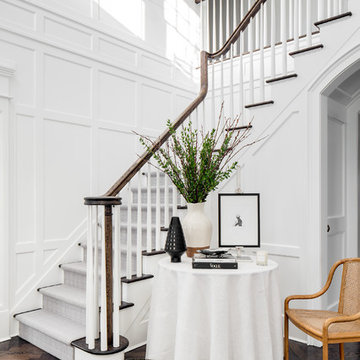
Sean Litchfield
Пример оригинального дизайна: угловая лестница в стиле неоклассика (современная классика) с деревянными перилами, деревянными ступенями и крашенными деревянными подступенками
Пример оригинального дизайна: угловая лестница в стиле неоклассика (современная классика) с деревянными перилами, деревянными ступенями и крашенными деревянными подступенками
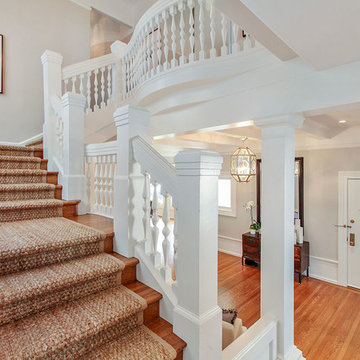
All of the original staircase details were kept and were a source of inspiration for the rest of the home’s design. A jute carpet climbs along both staircases, providing a lasting and warm accent to the space and highlighting the stunning architecture.

Make a grand entrance into the mudroom with Porcelain, Parquet Floor tile. The look of wood without the maintenance.
Стильный дизайн: прямая лестница среднего размера в классическом стиле с деревянными ступенями, крашенными деревянными подступенками и деревянными перилами - последний тренд
Стильный дизайн: прямая лестница среднего размера в классическом стиле с деревянными ступенями, крашенными деревянными подступенками и деревянными перилами - последний тренд

The front entry offers a warm welcome that sets the tone for the entire home starting with the refinished staircase with modern square stair treads and black spindles, board and batten wainscoting, and beautiful blonde LVP flooring.
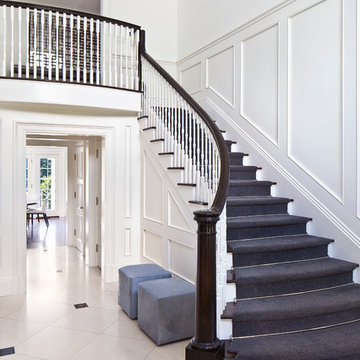
Стильный дизайн: изогнутая лестница среднего размера в стиле неоклассика (современная классика) с деревянными перилами, деревянными ступенями и крашенными деревянными подступенками - последний тренд
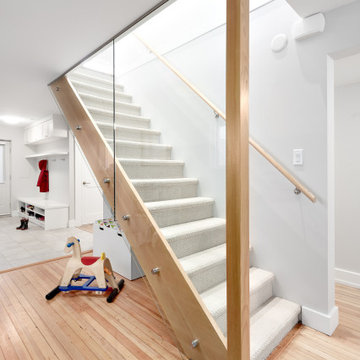
Идея дизайна: прямая лестница среднего размера в стиле неоклассика (современная классика) с ступенями с ковровым покрытием, стеклянными подступенками и деревянными перилами

Источник вдохновения для домашнего уюта: п-образная лестница в стиле фьюжн с крашенными деревянными ступенями, крашенными деревянными подступенками, деревянными перилами и панелями на стенах
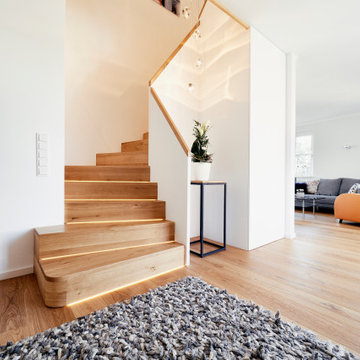
Источник вдохновения для домашнего уюта: маленькая изогнутая деревянная лестница в современном стиле с деревянными ступенями и деревянными перилами для на участке и в саду
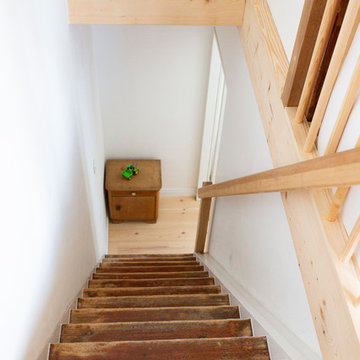
schulteplan/Stefanie Schulte-Architektur, Inga Howe-Photography, Tina Lange-Interior
Идея дизайна: маленькая деревянная лестница в скандинавском стиле с деревянными ступенями и деревянными перилами для на участке и в саду
Идея дизайна: маленькая деревянная лестница в скандинавском стиле с деревянными ступенями и деревянными перилами для на участке и в саду
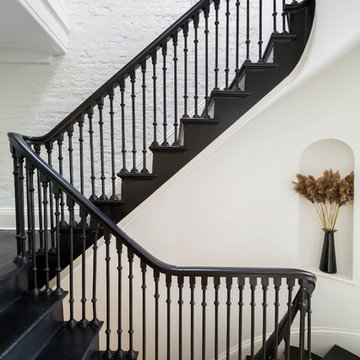
Complete renovation of a 19th century brownstone in Brooklyn's Fort Greene neighborhood. Modern interiors that preserve many original details.
Kate Glicksberg Photography
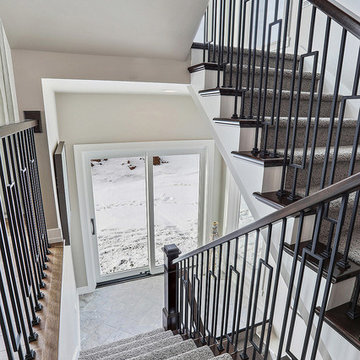
На фото: большая п-образная лестница в стиле неоклассика (современная классика) с ступенями с ковровым покрытием, ковровыми подступенками и деревянными перилами
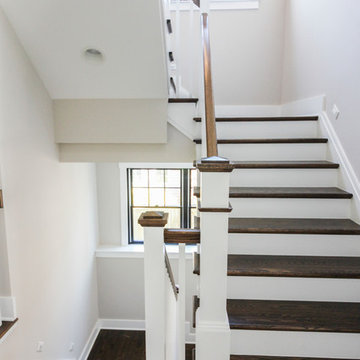
In this smart home, the space under the basement stairs was brilliantly transformed into a cozy and safe space, where dreaming, reading and relaxing are allowed. Once you leave this magical place and go to the main level, you find a minimalist and elegant staircase system made with red oak handrails and treads and white-painted square balusters. CSC 1976-2020 © Century Stair Company. ® All Rights Reserved.
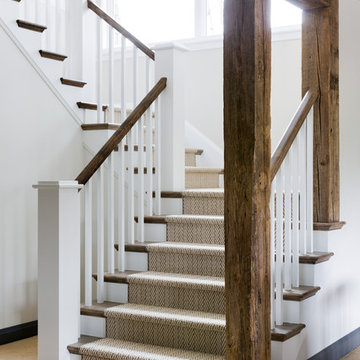
На фото: большая п-образная лестница в морском стиле с деревянными ступенями, крашенными деревянными подступенками и деревянными перилами с
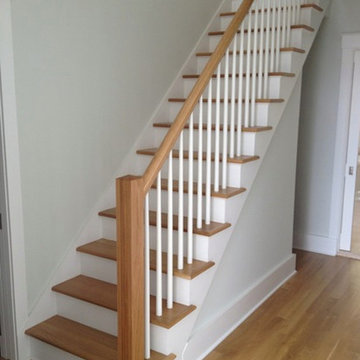
Стильный дизайн: прямая лестница среднего размера в классическом стиле с деревянными ступенями, крашенными деревянными подступенками и деревянными перилами - последний тренд
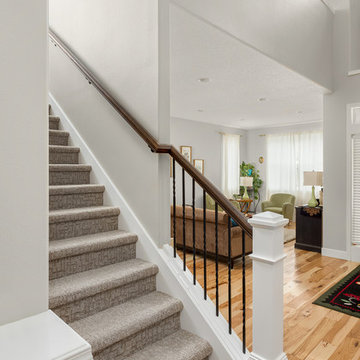
Portland Kitchen & Bath Remodeler | Photo Credit: Justin Krug
Пример оригинального дизайна: маленькая угловая лестница в стиле неоклассика (современная классика) с ступенями с ковровым покрытием, ковровыми подступенками и деревянными перилами для на участке и в саду
Пример оригинального дизайна: маленькая угловая лестница в стиле неоклассика (современная классика) с ступенями с ковровым покрытием, ковровыми подступенками и деревянными перилами для на участке и в саду
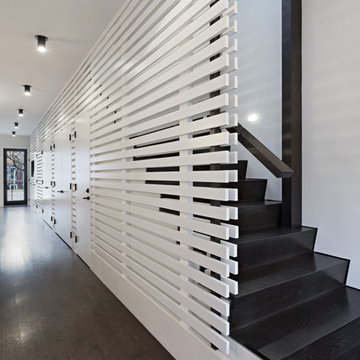
Full gut renovation and facade restoration of an historic 1850s wood-frame townhouse. The current owners found the building as a decaying, vacant SRO (single room occupancy) dwelling with approximately 9 rooming units. The building has been converted to a two-family house with an owner’s triplex over a garden-level rental.
Due to the fact that the very little of the existing structure was serviceable and the change of occupancy necessitated major layout changes, nC2 was able to propose an especially creative and unconventional design for the triplex. This design centers around a continuous 2-run stair which connects the main living space on the parlor level to a family room on the second floor and, finally, to a studio space on the third, thus linking all of the public and semi-public spaces with a single architectural element. This scheme is further enhanced through the use of a wood-slat screen wall which functions as a guardrail for the stair as well as a light-filtering element tying all of the floors together, as well its culmination in a 5’ x 25’ skylight.
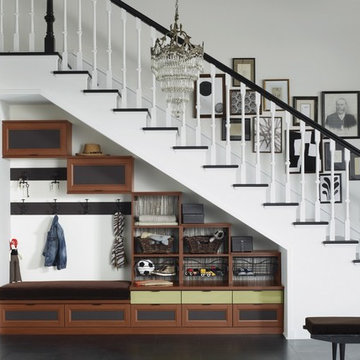
Under-stair Mudroom/Entryway Storage
Идея дизайна: прямая лестница среднего размера в стиле неоклассика (современная классика) с деревянными ступенями и деревянными перилами
Идея дизайна: прямая лестница среднего размера в стиле неоклассика (современная классика) с деревянными ступенями и деревянными перилами
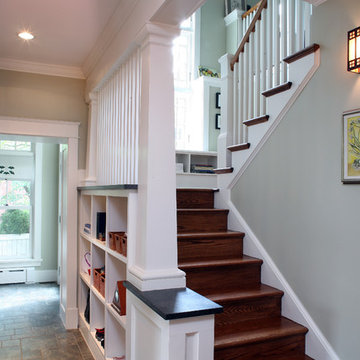
На фото: п-образная деревянная лестница среднего размера в стиле кантри с деревянными ступенями, деревянными перилами и кладовкой или шкафом под ней
Белая лестница с деревянными перилами – фото дизайна интерьера
3