Белая кухня с полом из линолеума – фото дизайна интерьера
Сортировать:
Бюджет
Сортировать:Популярное за сегодня
81 - 100 из 986 фото
1 из 3

Источник вдохновения для домашнего уюта: маленькая параллельная кухня в стиле ретро с обеденным столом, врезной мойкой, плоскими фасадами, фасадами цвета дерева среднего тона, столешницей из кварцевого агломерата, зеленым фартуком, фартуком из керамической плитки, техникой из нержавеющей стали, полом из линолеума, серым полом и белой столешницей без острова для на участке и в саду
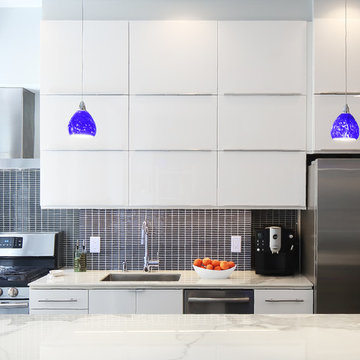
Susan Fisher Photography
This compact Kitchen was opened up to the Living Area to lighten and brighten the apartment. The IKEA cabinets allow for an enormous amount of storage and the porcelain counter tops are low maintenance.

Stanislas Ledoux pour Agence Ossibus
Стильный дизайн: отдельная, угловая кухня среднего размера в стиле модернизм с белыми фасадами, столешницей из кварцита, белым фартуком, фартуком из керамической плитки, техникой под мебельный фасад, полом из линолеума, серым полом, бежевой столешницей, врезной мойкой, плоскими фасадами и красивой плиткой без острова - последний тренд
Стильный дизайн: отдельная, угловая кухня среднего размера в стиле модернизм с белыми фасадами, столешницей из кварцита, белым фартуком, фартуком из керамической плитки, техникой под мебельный фасад, полом из линолеума, серым полом, бежевой столешницей, врезной мойкой, плоскими фасадами и красивой плиткой без острова - последний тренд
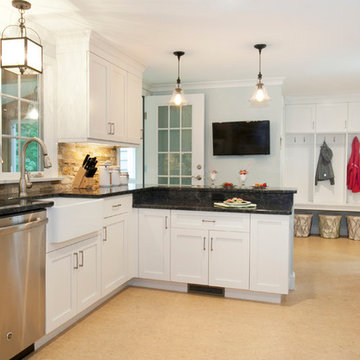
Looking into the kitchen from the dining area, we opened up the space creating a mudroom and desk/landing space as you enter from the outdoors along with a new entrance way into the adjoining den and new entry into the three season porch. Photo by Chrissy Racho.
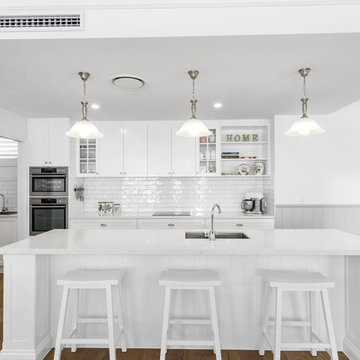
This beautiful home highlights the modern shaker variant of a traditional routed door style. With 2pac painted cabinetry combined with Quantum Quartz Bianco Venato Quartz, it really does turn heads.

A remodeled retro kitchen mixed with a few original architectural elements of this Spanish home. Highlights here are aqua glazed lava stone counter tops, custom designed hand silk-screened fabrics, and children's art inside the upper cabinet panels. To know more about this makeover, please read the "Houzz Tour" feature article here: http://www.houzz.com/ideabooks/32975037/list/houzz-tour-midcentury-meets-mediterranean-in-california
Bernard Andre photography.
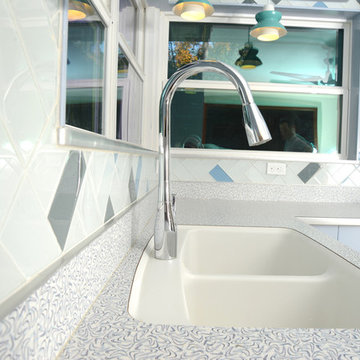
Phillip Marcel photography http://meghanmeyer.com/
Свежая идея для дизайна: п-образная кухня среднего размера в стиле ретро с обеденным столом, монолитной мойкой, плоскими фасадами, столешницей из ламината, фартуком из стеклянной плитки, синими фасадами, бежевым фартуком, полом из линолеума и бежевым полом без острова - отличное фото интерьера
Свежая идея для дизайна: п-образная кухня среднего размера в стиле ретро с обеденным столом, монолитной мойкой, плоскими фасадами, столешницей из ламината, фартуком из стеклянной плитки, синими фасадами, бежевым фартуком, полом из линолеума и бежевым полом без острова - отличное фото интерьера
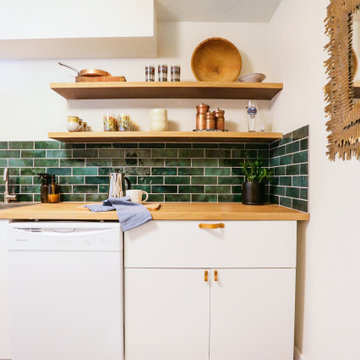
Studio Kitchen Remodel
На фото: маленькая отдельная, параллельная кухня в стиле рустика с накладной мойкой, плоскими фасадами, белыми фасадами, деревянной столешницей, зеленым фартуком, фартуком из керамической плитки, белой техникой и полом из линолеума без острова для на участке и в саду
На фото: маленькая отдельная, параллельная кухня в стиле рустика с накладной мойкой, плоскими фасадами, белыми фасадами, деревянной столешницей, зеленым фартуком, фартуком из керамической плитки, белой техникой и полом из линолеума без острова для на участке и в саду
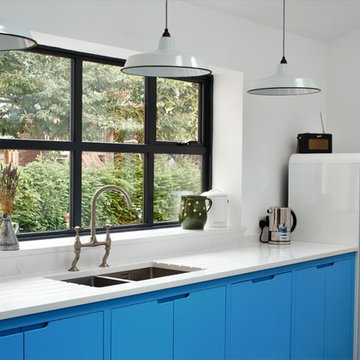
Sustainable Kitchens - Industrial Kitchen with American Diner Feel. Farrow & Ball St Giles Blue painted flat panel cabinets with routed pulls sit next to the white Smeg fridge. Clearwater Stereo double bowl sink and monobloc tap sourced by client. You can see the bianco venato granite worktop sparkling with drainer grooves. The hanging white pendant lights and vintage accessories and Roberts radio add a subtle industrial touch.

Ultramodern British Kitchen in Ferring, West Sussex
Sea Green handleless furniture from our British supplier and wonderful Corian surfaces combine in this coastal kitchen.
The Brief
This Ferring project required a kitchen rethink in terms of theme and layout. In a relatively compact space, the challenge for designer Aron was to incorporate all usual amenities whilst keeping a spacious and light feel in the room.
Corian work surfaces were a key desirable for this project, with the client also favouring a nod to the coastal setting of the property within the kitchen theme.
Design Elements
The layout of the final design makes the most of an L-shape run to maximise space, with appliances built-in and integrated to allow the theme of the kitchen to take centre-stage.
The theme itself delivers on the coastal design element required with the use of Sea Green furniture. During the design phase a handleless kitchen became the preferred choice for this client, with the design utilising the Segreto option from British supplier Mereway – also chosen because of the vast colour options.
Aron has used furniture around an American fridge freezer, whilst incorporating a nice drinks area, complete with wine bottle storage and glazed black feature door fronts.
Lighting improvements have also been made as part of the project in the form of undercabinet lighting, downlights in the ceiling and integrated lighting in the feature cupboard.
Special Inclusions
As a keen cook, appliance choices were an important part of this project for the client.
For this reason, high-performance Neff appliances have been utilised with features like Pyrolytic cleaning included in both the Slide & Hide single oven and compact oven. An intuitive Neff induction hob also features in this project.
Again, to maintain the theme appliances have been integrated where possible. A dishwasher and telescopic extractor hood are fitted behind Sea Green doors for this reason.
Project Highlight
Corian work surfaces were a key requirement for this project, with the client enjoying them in their previous kitchen.
A subtle light ash option has been chosen for this project, which has also been expertly fabricated in to a seamless 1.5 bowl sink area complete with drainer grooves.
The End Result
The end result is a wonderful kitchen design that delivers on all the key requirements of the project. Corian surfaces, high-performance appliances and a Sea Green theme tick all the boxes of this project brief.
If you have a similar home project, consult our expert designers to see how we can design your dream space.
To arrange a free design consultation visit a showroom or book an appointment now.
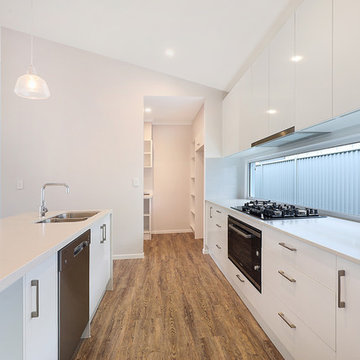
Galley kitchen with walk in Pantry looking out to the pool an d the living area
На фото: параллельная кухня-гостиная у окна, среднего размера в морском стиле с врезной мойкой, плоскими фасадами, белыми фасадами, столешницей из кварцевого агломерата, техникой из нержавеющей стали, полом из линолеума, островом, коричневым полом и белой столешницей
На фото: параллельная кухня-гостиная у окна, среднего размера в морском стиле с врезной мойкой, плоскими фасадами, белыми фасадами, столешницей из кварцевого агломерата, техникой из нержавеющей стали, полом из линолеума, островом, коричневым полом и белой столешницей

Shanna Wolf
Пример оригинального дизайна: отдельная, п-образная кухня среднего размера в стиле кантри с с полувстраиваемой мойкой (с передним бортиком), фасадами с декоративным кантом, синими фасадами, столешницей из кварцевого агломерата, белым фартуком, фартуком из керамической плитки, техникой из нержавеющей стали, полом из линолеума, коричневым полом и серой столешницей
Пример оригинального дизайна: отдельная, п-образная кухня среднего размера в стиле кантри с с полувстраиваемой мойкой (с передним бортиком), фасадами с декоративным кантом, синими фасадами, столешницей из кварцевого агломерата, белым фартуком, фартуком из керамической плитки, техникой из нержавеющей стали, полом из линолеума, коричневым полом и серой столешницей
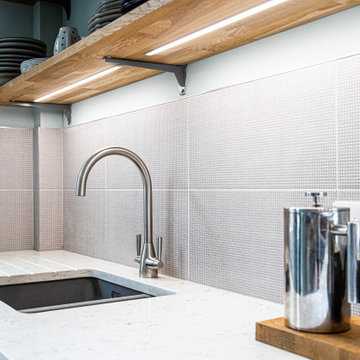
This lovely kitchen-diner and utility started life as a collection of much smaller rooms.
Our clients wanted to create a large and airy kitchen-dining room across the rear of the house. They were keen for it to make better use of the space and take advantage of the aspect to the garden. We knocked the various rooms through to create one much larger kitchen space with a flow through utility area adjoining it.
The Kitchen Ingredients
Bespoke designed, the kitchen-diner combines a number of sustainable elements. Not only solid and built to last, the design is highly functional as well. The kitchen cabinet bases are made from high-recycled content MFC, these cabinets are super sustainable. They are glued and dowelled, and then set rigidly square in a press. Starting off square, in a pres, they stay square – the perfect foundation for a solid kitchen. Guaranteed for 15 years, but we expect the cabinets to last much longer. Exactly what you want when you’re investing in a new kitchen. The longer a kitchen lasts, the more sustainable it is.
Painted in a soft light grey, the timber doors are easy on the eye. The solid oak open shelves above the sink match those at the end of the peninsula. They also tie in with the smaller unit's worktop and upstand in the dining area. The timber shelves conceal flush under-mounted energy-saving LED lights to light the sink area below. All hinges and drawer runners are solid and come with a lifetime guarantee from Blum.
Mixing heirlooms with the contemporary
The new kitchen design works much better as a social space, allowing cooking, food prep and dining in one characterful room. Our client was keen to mix a modern and contemporary style with their more traditional family heirlooms, such as the dining table and chairs.
Also key was incorporating high-end technology and gadgets, including a pop-up socket in the Quartz IQ worktop peninsula. Now, the room boasts underfloor heating, two fantastic single ovens, induction hob and under counter wine fridge.
The original kitchen was much, much smaller. The footprint of the new space covers the space of the old kitchen, a living room, WC and utility room. The images below show the development in progress. By relocating the WC to just outside the kitchen and using RSJs to open up the space, the entire room benefits from the flow of natural light through the patio doors.
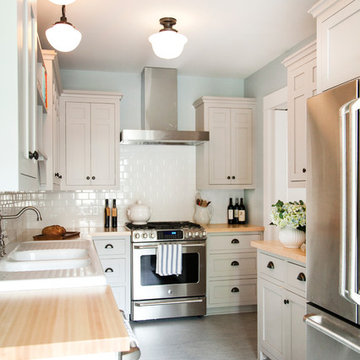
Traditional materials like school-house lights and authentic linoleum flooring as well as oil-rubbed bronze hardware, gives the kitchen a traditional feel without being dark or heavy.
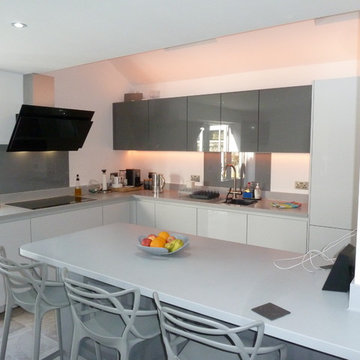
Simon Hughes
Идея дизайна: угловая кухня-гостиная среднего размера в современном стиле с накладной мойкой, плоскими фасадами, серыми фасадами, столешницей из акрилового камня, серым фартуком, фартуком из стекла, черной техникой, полом из линолеума, островом, серым полом и серой столешницей
Идея дизайна: угловая кухня-гостиная среднего размера в современном стиле с накладной мойкой, плоскими фасадами, серыми фасадами, столешницей из акрилового камня, серым фартуком, фартуком из стекла, черной техникой, полом из линолеума, островом, серым полом и серой столешницей
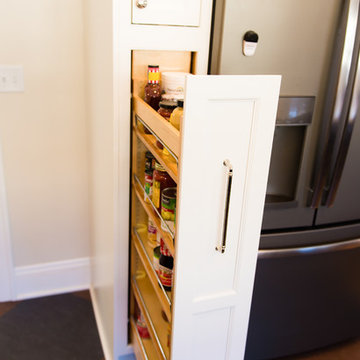
Источник вдохновения для домашнего уюта: п-образная кухня среднего размера в классическом стиле с обеденным столом, врезной мойкой, фасадами с декоративным кантом, белыми фасадами, столешницей из кварцевого агломерата, белым фартуком, фартуком из плитки кабанчик, техникой из нержавеющей стали, полом из линолеума, полуостровом, серым полом и белой столешницей
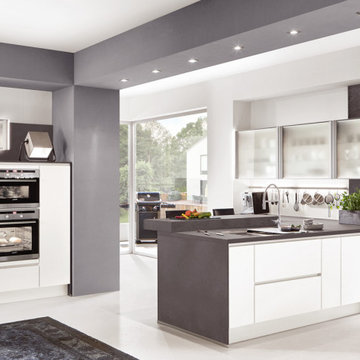
Идея дизайна: большая угловая кухня-гостиная в современном стиле с фасадами с декоративным кантом, белыми фасадами, серым фартуком, черной техникой, полом из линолеума, белым полом и серой столешницей без острова
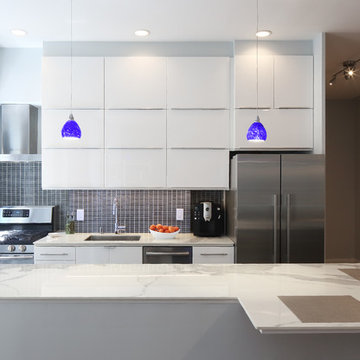
Susan Fisher Photography
This compact Kitchen was opened up to the Living Area to lighten and brighten the apartment. The IKEA cabinets allow for an enormous amount of storage and the porcelain counter tops are low maintenance.
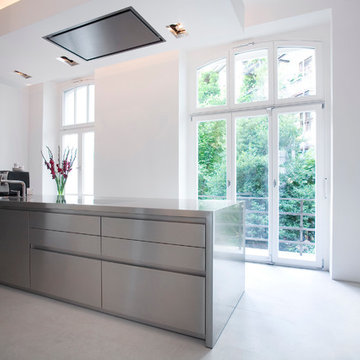
Свежая идея для дизайна: большая прямая кухня в современном стиле с одинарной мойкой, плоскими фасадами, фасадами из нержавеющей стали, столешницей из нержавеющей стали, островом, черной техникой и полом из линолеума - отличное фото интерьера
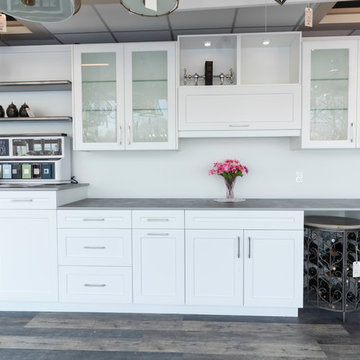
Lighting Showroom - Photos by Jeremy Dupuie
Пример оригинального дизайна: маленькая прямая кухня с обеденным столом, фасадами с утопленной филенкой, белыми фасадами, столешницей из кварцевого агломерата, полом из линолеума, разноцветным полом и серой столешницей без острова для на участке и в саду
Пример оригинального дизайна: маленькая прямая кухня с обеденным столом, фасадами с утопленной филенкой, белыми фасадами, столешницей из кварцевого агломерата, полом из линолеума, разноцветным полом и серой столешницей без острова для на участке и в саду
Белая кухня с полом из линолеума – фото дизайна интерьера
5