Белая кухня с фартуком из стекла – фото дизайна интерьера
Сортировать:
Бюджет
Сортировать:Популярное за сегодня
161 - 180 из 12 967 фото
1 из 3

Стильный дизайн: кухня в современном стиле с накладной мойкой, фасадами в стиле шейкер, синими фасадами, гранитной столешницей, синим фартуком, фартуком из стекла, техникой из нержавеющей стали, полом из цементной плитки, красным полом и черной столешницей - последний тренд
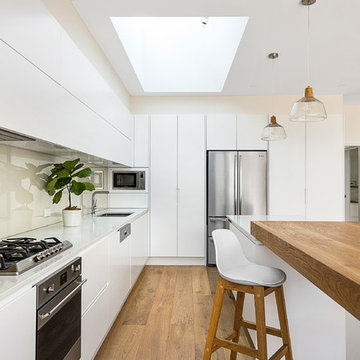
Идея дизайна: большая угловая кухня-гостиная в скандинавском стиле с врезной мойкой, плоскими фасадами, белыми фасадами, столешницей из кварцевого агломерата, белым фартуком, фартуком из стекла, техникой из нержавеющей стали, паркетным полом среднего тона, островом, белой столешницей и коричневым полом
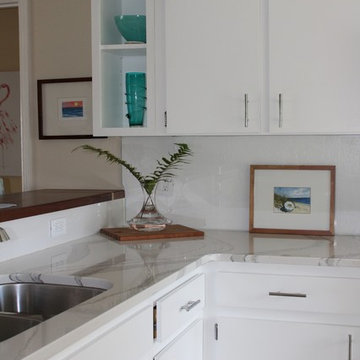
Modest kitchen gets a refresh - painted cabinets, shelving, quartz counter with undercount sink, glass backsplash, walnut bar counter, new light fixtures.
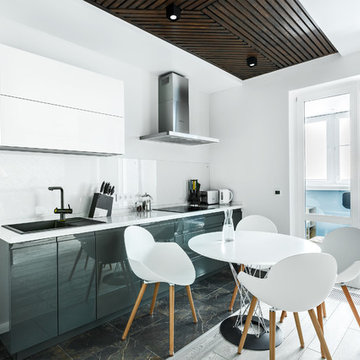
Идея дизайна: прямая кухня в современном стиле с обеденным столом, накладной мойкой, плоскими фасадами, белым фартуком и фартуком из стекла без острова
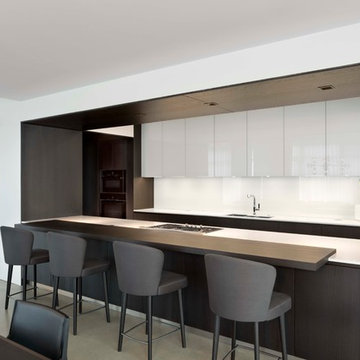
Poliform kitchen with white glass and black elm cabinets, Minotti barstools and Miele appliances.
Photographed by Assassi Productions
Источник вдохновения для домашнего уюта: большая параллельная кухня-гостиная в современном стиле с накладной мойкой, плоскими фасадами, темными деревянными фасадами, столешницей из кварцита, белым фартуком, фартуком из стекла, черной техникой и бетонным полом без острова
Источник вдохновения для домашнего уюта: большая параллельная кухня-гостиная в современном стиле с накладной мойкой, плоскими фасадами, темными деревянными фасадами, столешницей из кварцита, белым фартуком, фартуком из стекла, черной техникой и бетонным полом без острова
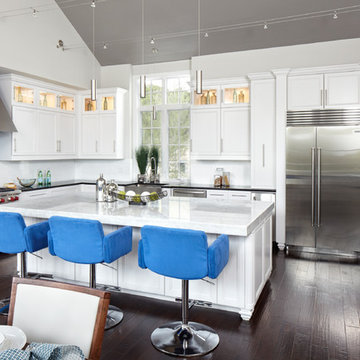
На фото: п-образная кухня среднего размера в стиле неоклассика (современная классика) с обеденным столом, с полувстраиваемой мойкой (с передним бортиком), белыми фасадами, синим фартуком, фартуком из стекла, техникой из нержавеющей стали, темным паркетным полом, островом, фасадами в стиле шейкер и столешницей из акрилового камня с
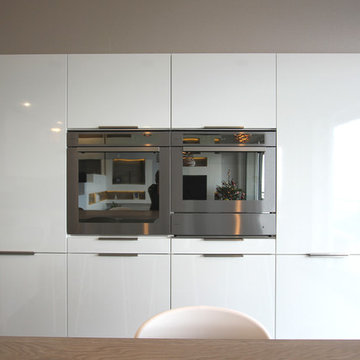
Dans cet appartement très lumineux et tourné vers la ville, l'enjeu était de créer des espaces distincts sans perdre cette luminosité. Grâce à du mobilier sur mesure, nous sommes parvenus à créer des espaces communs différents.
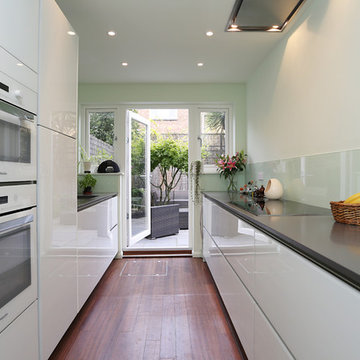
Galley kitchen layout with Brilliant White Design Glass kitchen furniture, and 20mm Compac Smoke Grey Quartz worktop.
Пример оригинального дизайна: отдельная, параллельная кухня среднего размера в стиле модернизм с одинарной мойкой, стеклянными фасадами, белыми фасадами, столешницей из кварцита, зеленым фартуком, фартуком из стекла, белой техникой и паркетным полом среднего тона без острова
Пример оригинального дизайна: отдельная, параллельная кухня среднего размера в стиле модернизм с одинарной мойкой, стеклянными фасадами, белыми фасадами, столешницей из кварцита, зеленым фартуком, фартуком из стекла, белой техникой и паркетным полом среднего тона без острова
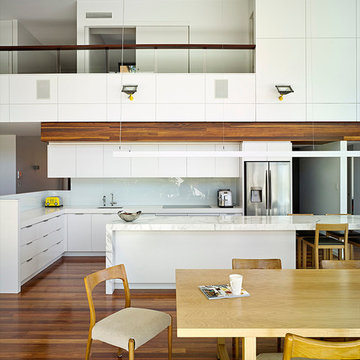
На фото: параллельная кухня среднего размера в современном стиле с обеденным столом, врезной мойкой, плоскими фасадами, белыми фасадами, мраморной столешницей, белым фартуком, фартуком из стекла, паркетным полом среднего тона, островом и техникой из нержавеющей стали с
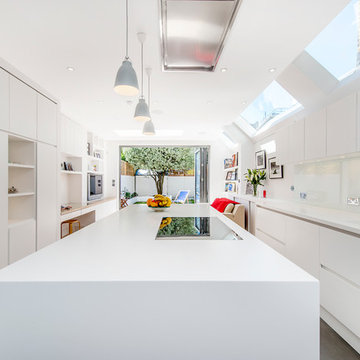
Идея дизайна: большая параллельная кухня-гостиная в современном стиле с накладной мойкой, плоскими фасадами, белыми фасадами, столешницей из акрилового камня, белым фартуком, фартуком из стекла, техникой из нержавеющей стали, паркетным полом среднего тона и островом
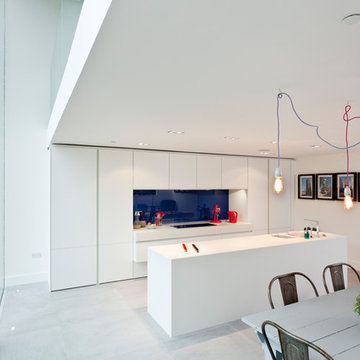
Attractive living as an architectural experiment: a 136-year-old water tower, a listed building with a spectacular 360-degree panorama view over the City of London. The task, to transform it into a superior residence, initially seemed an absolute impossibility. But when the owners came across architect Mike Collier, they had found a partner who was to make the impossible possible. The tower, which had been empty for decades, underwent radical renovation work and was extended by a four-storey cube containing kitchen, dining and living room - connected by glazed tunnels and a lift shaft. The kitchen, realised by Enclosure Interiors in Tunbridge Wells, Kent, with furniture from LEICHT is the very heart of living in this new building.
Shiny white matt-lacquered kitchen fronts (AVANCE-LR), tone-on-tone with the worktops, reflect the light in the room and thus create expanse and openness. The surface of the handle-less kitchen fronts has a horizontal relief embossing; depending on the light incidence, this results in a vitally structured surface. The free-standing preparation isle with its vertical side panels with a seamlessly integrated sink represents the transition between kitchen and living room. The fronts of the floor units facing the dining table were extended to the floor to do away with the plinth typical of most kitchens. Ceiling-high tall units on the wall provide plenty of storage space; the electrical appliances are integrated here invisible to the eye. Floor units on a high plinth which thus appear to be floating form the actual cooking centre within the kitchen, attached to the wall. A range of handle-less wall units concludes the glazed niche at the top.
LEICHT international: “Architecture and kitchen” in the centre of London. www.LeichtUSA.com
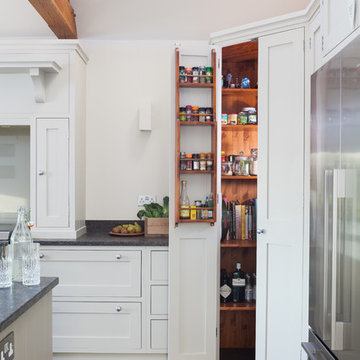
Идея дизайна: большая угловая кухня в современном стиле с обеденным столом, врезной мойкой, фасадами в стиле шейкер, гранитной столешницей, фартуком из стекла, полом из сланца и островом
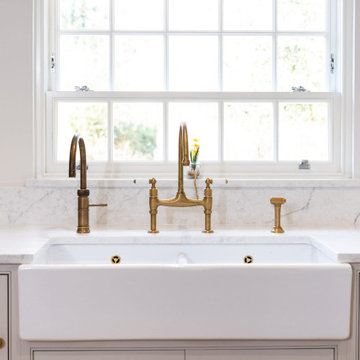
Keeping the property’s original and distinctive features in the beautiful Essex countryside, the kitchen stands at the centre of the home where the function is met with a warm and inviting charm that blends seamlessly with its surroundings.
Our clients had set their minds on creating an awe-inspiring challenge of breathing new life into their historic property, where this extensive restoration project would soon include a stunning Handmade Kitchen Company classic English kitchen at its heart. They wanted something that would take them on culinary adventures and allow them to host lively gatherings.
After looking through our portfolio of projects, our clients found one particular kitchen they wanted to make happen in their home, so we copied elements of the design but made it their own. This is our Classic Shaker with a cock beaded front frame with mouldings.
The past was certainly preserved and to this day, the focus remains on achieving a delicate balance that pays homage to the past while incorporating contemporary sensibilities to transform it into a forever family home.
A larger, more open family space was created which enabled the client to tailor the whole room to their requirements. The colour choices throughout the whole project were a combination of Slaked Lime Deep No.150 and Basalt No.221, both from Little Greene.
Due to the space, an L-shaped layout was designed, with a kitchen that was practical and built with zones for cooking and entertaining. The strategic positioning of the kitchen island brings the entire space together. It was carefully planned with size and positioning in mind and had adequate space around it. On the end of the island is a bespoke pedestal table that offers comfy circle seating.
No classic English country kitchen is complete without a Shaws of Darwen Sink. Representing enduring quality and a tribute to the shaker kitchen’s heritage, this iconic handcrafted fireclay sink is strategically placed beneath one of the beautiful windows. It not only enhances the kitchen’s charm but also provides practicality, complemented by an aged brass Perrin & Rowe Ionian lever handle tap and a Quooker Classic Fusion in patinated brass.
This handcrafted drinks dresser features seamless organisation where it balances practicality with an enhanced visual appeal. It bridges the dining and cooking space, promoting inclusivity and togetherness.
Tapping into the heritage of a pantry, this walk-in larder we created for our client is impressive and matches the kitchen’s design. It certainly elevates the kitchen experience with bespoke artisan shelves and open drawers. What else has been added to the space, is a Liebherr side-by-side built-in fridge freezer and a Liebherr full-height integrated wine cooler in black.
We believe every corner in your home deserves the touch of exquisite craftsmanship and that is why we design utility rooms that beautifully coexist with the kitchen and accommodate the family’s everyday functions.
Continuing the beautiful walnut look, the backdrop and shelves of this delightful media wall unit make it a truly individual look. We hand-painted the whole unit in Little Greene Slaked Lime Deep.
Connecting each area is this full-stave black American walnut dining table with a 38mm top. The curated details evoke a sense of history and heritage. With it being a great size, it offers the perfect place for our clients to hold gatherings and special occasions with the ones they love the most.

Open plan - Kitchen & Kitchen Island / Breakfast far with living room and feature TV wall. Ideas for small space optimisation.
Свежая идея для дизайна: маленькая кухня в белых тонах с отделкой деревом в современном стиле с плоскими фасадами, белыми фасадами, столешницей из кварцита, фартуком цвета металлик, фартуком из стекла, техникой из нержавеющей стали, темным паркетным полом, островом, черным полом и белой столешницей для на участке и в саду - отличное фото интерьера
Свежая идея для дизайна: маленькая кухня в белых тонах с отделкой деревом в современном стиле с плоскими фасадами, белыми фасадами, столешницей из кварцита, фартуком цвета металлик, фартуком из стекла, техникой из нержавеющей стали, темным паркетным полом, островом, черным полом и белой столешницей для на участке и в саду - отличное фото интерьера
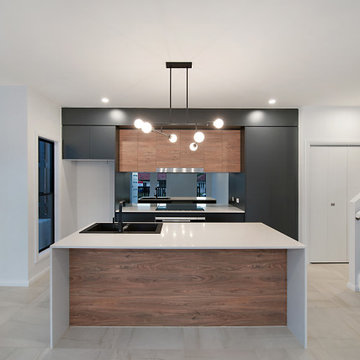
Stunning kitchen, welcomes entertaining with a central breakfast bar.
На фото: маленькая параллельная кухня в стиле модернизм с обеденным столом, накладной мойкой, плоскими фасадами, фасадами цвета дерева среднего тона, столешницей из кварцевого агломерата, фартуком из стекла, техникой из нержавеющей стали, островом, бежевым полом, белой столешницей и полом из керамической плитки для на участке и в саду с
На фото: маленькая параллельная кухня в стиле модернизм с обеденным столом, накладной мойкой, плоскими фасадами, фасадами цвета дерева среднего тона, столешницей из кварцевого агломерата, фартуком из стекла, техникой из нержавеющей стали, островом, бежевым полом, белой столешницей и полом из керамической плитки для на участке и в саду с

Источник вдохновения для домашнего уюта: большая отдельная, угловая кухня в стиле модернизм с двойной мойкой, плоскими фасадами, светлыми деревянными фасадами, столешницей из кварцита, белым фартуком, фартуком из стекла, техникой из нержавеющей стали, полом из керамогранита, островом, серым полом и белой столешницей
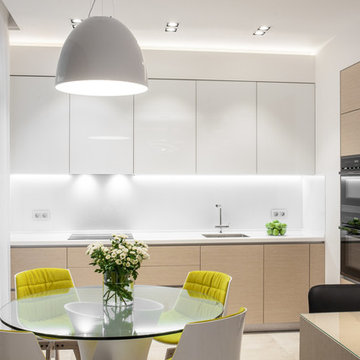
Стол и стулья MDF Italia, светильник над столом Artemide, арх. свет Delta Light, кухня по индивидуальному проекту, made in Беларусь
На фото: прямая кухня-гостиная среднего размера в современном стиле с врезной мойкой, плоскими фасадами, бежевыми фасадами, столешницей из акрилового камня, белым фартуком, фартуком из стекла, черной техникой, полом из керамогранита и бежевым полом без острова с
На фото: прямая кухня-гостиная среднего размера в современном стиле с врезной мойкой, плоскими фасадами, бежевыми фасадами, столешницей из акрилового камня, белым фартуком, фартуком из стекла, черной техникой, полом из керамогранита и бежевым полом без острова с
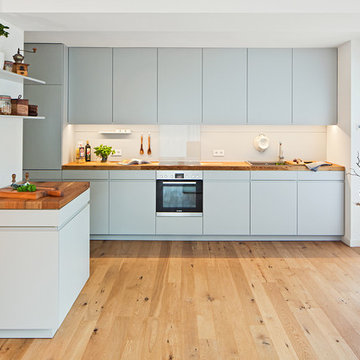
Lukas Palik Fotografie
Свежая идея для дизайна: отдельная кухня в современном стиле с плоскими фасадами, синими фасадами, светлым паркетным полом, деревянной столешницей, накладной мойкой, белым фартуком, фартуком из стекла и техникой из нержавеющей стали - отличное фото интерьера
Свежая идея для дизайна: отдельная кухня в современном стиле с плоскими фасадами, синими фасадами, светлым паркетным полом, деревянной столешницей, накладной мойкой, белым фартуком, фартуком из стекла и техникой из нержавеющей стали - отличное фото интерьера
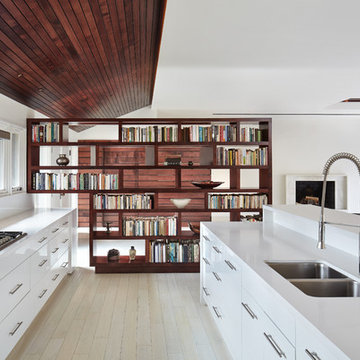
John Muggenborg
Пример оригинального дизайна: параллельная кухня-гостиная в скандинавском стиле с двойной мойкой, плоскими фасадами, белыми фасадами, белым фартуком, фартуком из стекла, светлым паркетным полом и островом
Пример оригинального дизайна: параллельная кухня-гостиная в скандинавском стиле с двойной мойкой, плоскими фасадами, белыми фасадами, белым фартуком, фартуком из стекла, светлым паркетным полом и островом
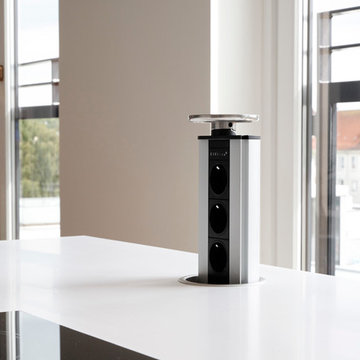
На фото: большая угловая кухня-гостиная в современном стиле с накладной мойкой, плоскими фасадами, белыми фасадами, столешницей из акрилового камня, белым фартуком, фартуком из стекла, техникой из нержавеющей стали, темным паркетным полом, островом и коричневым полом с
Белая кухня с фартуком из стекла – фото дизайна интерьера
9