Белая кухня с фартуком из стекла – фото дизайна интерьера
Сортировать:
Бюджет
Сортировать:Популярное за сегодня
1 - 20 из 12 957 фото

Источник вдохновения для домашнего уюта: прямая кухня среднего размера в современном стиле с обеденным столом, монолитной мойкой, плоскими фасадами, фасадами цвета дерева среднего тона, столешницей из акрилового камня, серым фартуком, фартуком из стекла, техникой из нержавеющей стали, полом из керамогранита, островом, коричневым полом, серой столешницей и двухцветным гарнитуром

Идея дизайна: светлая кухня в стиле неоклассика (современная классика) с фасадами в стиле шейкер, белыми фасадами, техникой из нержавеющей стали, белым фартуком, фартуком из стекла, паркетным полом среднего тона и белой столешницей
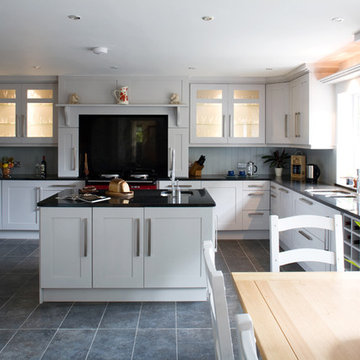
Пример оригинального дизайна: кухня в стиле неоклассика (современная классика) с обеденным столом, стеклянными фасадами, белыми фасадами, черным фартуком, фартуком из стекла и цветной техникой

Authentic British Kitchen in Worthing, West Sussex
A traditional kitchen with handmade cabinetry and dovetail joinery was required for this sunny seaside renovation.
The Brief
An ultra-luxurious, authentic kitchen was required for this development project undertaken by our contract department. To tie in with high ceilings and sash windows a traditional theme was sought to impress potential suitors of this wonderful property.
The property is a four-storey townhouse near to the seaside in Worthing and has been developed to an exceptional standard for a private client.
Design Elements
The developer already had an idea of the layout of the space, with a wall-to-wall run and island as the preferred configuration.
To add the authentic, traditional element to the project our handmade British kitchen option from Mereway Kitchens was required, boasting handmade cabinetry and dovetail joinery. A Diamond Grey finish has been opted for, which combines nicely with the sparkling quartz work surfaces.
Special Inclusions
To match the premium furnishings with premium functionality, a combination of Siemens cooking appliances has been utilised. Notable inclusions are a Siemens warming drawer, a combination oven and a Caple wine cabinet.
Integrated appliances have been opted for in the form of Siemens refrigerator, freezer and dishwasher.
Project Highlight
The real standout of this project is the handmade cabinetry, which matches the grandeur of this property in every way. The dovetailed oak joinery is exhibited across all drawers and cupboards in this kitchen space.
Understated door knobs and cup handles have been chosen to match the traditional style.
The End Result
This project is a fantastic example of the exceptional handcrafted cabinetry that we can offer from our British supplier. The detail and special inclusions add a fantastic allure to this kitchen thanks to a great design and installation from our contracts team.
If you are looking for a traditional handmade kitchen then our handcrafted British option may be just what you require. Talk to our design team about upgrading your kitchen today.
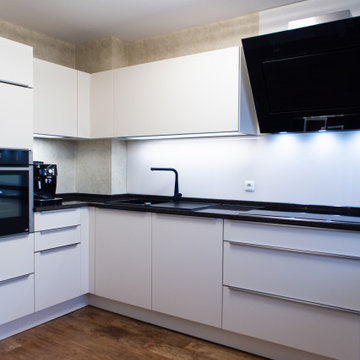
Пример оригинального дизайна: отдельная, п-образная кухня среднего размера в современном стиле с накладной мойкой, белыми фасадами, гранитной столешницей, белым фартуком, фартуком из стекла, техникой из нержавеющей стали, паркетным полом среднего тона, коричневым полом, черной столешницей и потолком с обоями
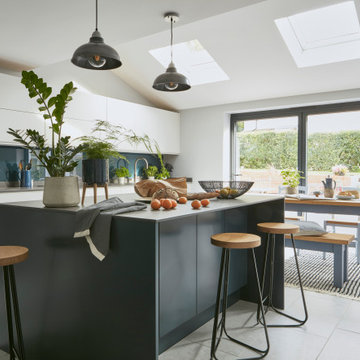
While designing the island, Tom found that there wasn’t enough room for the island the clients ideally wanted without compromising the walkway. So we turned it ninety degrees and it works perfectly.’

Small is beautiful! It's the details in this holiday apartment in Porthleven that make all the difference. The kitchen is Masterclass Sutton H-Line (handlesless) in Heritage Grey with Oak accents on the handle rail and plinth. Solid oak shelving has been stained to match the other wood details and cleverly contrasted by industrial look lighting. The huge glass splashback in Decoglaze 'Aegean' really makes this petite kitchen stand out from the crowd.

An open plan kitchen houses a scullery and large island. It neighbours a large decking creates a year-round entertainment zone complete with a wine fridge.

ZeroEnergy Design (ZED) created this modern home for a progressive family in the desirable community of Lexington.
Thoughtful Land Connection. The residence is carefully sited on the infill lot so as to create privacy from the road and neighbors, while cultivating a side yard that captures the southern sun. The terraced grade rises to meet the house, allowing for it to maintain a structured connection with the ground while also sitting above the high water table. The elevated outdoor living space maintains a strong connection with the indoor living space, while the stepped edge ties it back to the true ground plane. Siting and outdoor connections were completed by ZED in collaboration with landscape designer Soren Deniord Design Studio.
Exterior Finishes and Solar. The exterior finish materials include a palette of shiplapped wood siding, through-colored fiber cement panels and stucco. A rooftop parapet hides the solar panels above, while a gutter and site drainage system directs rainwater into an irrigation cistern and dry wells that recharge the groundwater.
Cooking, Dining, Living. Inside, the kitchen, fabricated by Henrybuilt, is located between the indoor and outdoor dining areas. The expansive south-facing sliding door opens to seamlessly connect the spaces, using a retractable awning to provide shade during the summer while still admitting the warming winter sun. The indoor living space continues from the dining areas across to the sunken living area, with a view that returns again to the outside through the corner wall of glass.
Accessible Guest Suite. The design of the first level guest suite provides for both aging in place and guests who regularly visit for extended stays. The patio off the north side of the house affords guests their own private outdoor space, and privacy from the neighbor. Similarly, the second level master suite opens to an outdoor private roof deck.
Light and Access. The wide open interior stair with a glass panel rail leads from the top level down to the well insulated basement. The design of the basement, used as an away/play space, addresses the need for both natural light and easy access. In addition to the open stairwell, light is admitted to the north side of the area with a high performance, Passive House (PHI) certified skylight, covering a six by sixteen foot area. On the south side, a unique roof hatch set flush with the deck opens to reveal a glass door at the base of the stairwell which provides additional light and access from the deck above down to the play space.
Energy. Energy consumption is reduced by the high performance building envelope, high efficiency mechanical systems, and then offset with renewable energy. All windows and doors are made of high performance triple paned glass with thermally broken aluminum frames. The exterior wall assembly employs dense pack cellulose in the stud cavity, a continuous air barrier, and four inches exterior rigid foam insulation. The 10kW rooftop solar electric system provides clean energy production. The final air leakage testing yielded 0.6 ACH 50 - an extremely air tight house, a testament to the well-designed details, progress testing and quality construction. When compared to a new house built to code requirements, this home consumes only 19% of the energy.
Architecture & Energy Consulting: ZeroEnergy Design
Landscape Design: Soren Deniord Design
Paintings: Bernd Haussmann Studio
Photos: Eric Roth Photography
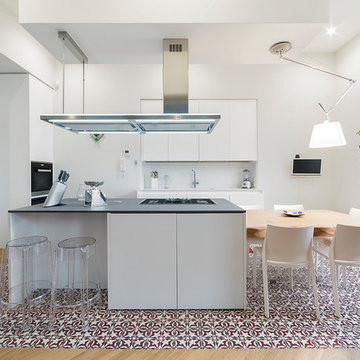
Идея дизайна: кухня в современном стиле с плоскими фасадами, белыми фасадами, белым фартуком, фартуком из стекла, техникой из нержавеющей стали, полом из керамической плитки, островом, разноцветным полом, серой столешницей и обеденным столом

Свежая идея для дизайна: угловая кухня среднего размера в современном стиле с двойной мойкой, плоскими фасадами, белыми фасадами, стеклянной столешницей, техникой под мебельный фасад, полом из керамической плитки, серым полом, белой столешницей, оранжевым фартуком и фартуком из стекла без острова - отличное фото интерьера
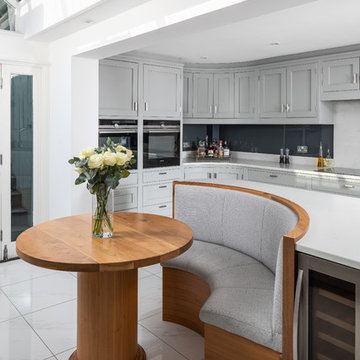
Ryan Wicks
Идея дизайна: угловая кухня в стиле неоклассика (современная классика) с обеденным столом, фасадами в стиле шейкер, серыми фасадами, фартуком из стекла, островом, белым полом и белой столешницей
Идея дизайна: угловая кухня в стиле неоклассика (современная классика) с обеденным столом, фасадами в стиле шейкер, серыми фасадами, фартуком из стекла, островом, белым полом и белой столешницей

Kitchen looking into the living.
На фото: прямая кухня среднего размера в стиле неоклассика (современная классика) с обеденным столом, с полувстраиваемой мойкой (с передним бортиком), фасадами в стиле шейкер, фасадами цвета дерева среднего тона, столешницей из кварцита, серым фартуком, фартуком из стекла, техникой из нержавеющей стали, паркетным полом среднего тона, островом, серым полом и серой столешницей
На фото: прямая кухня среднего размера в стиле неоклассика (современная классика) с обеденным столом, с полувстраиваемой мойкой (с передним бортиком), фасадами в стиле шейкер, фасадами цвета дерева среднего тона, столешницей из кварцита, серым фартуком, фартуком из стекла, техникой из нержавеющей стали, паркетным полом среднего тона, островом, серым полом и серой столешницей
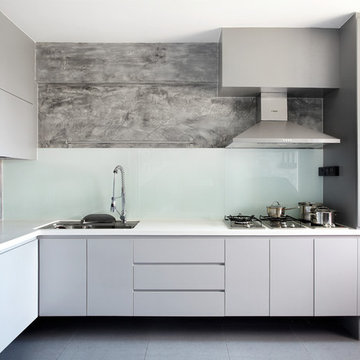
Идея дизайна: угловая кухня в современном стиле с врезной мойкой, плоскими фасадами, серыми фасадами, белым фартуком, фартуком из стекла, техникой из нержавеющей стали, серым полом и белой столешницей

На фото: большая угловая кухня-гостиная в стиле модернизм с врезной мойкой, плоскими фасадами, белыми фасадами, фартуком из стекла, техникой из нержавеющей стали, паркетным полом среднего тона, островом, столешницей из кварцевого агломерата, белым фартуком, белой столешницей, коричневым полом и барной стойкой с

New extension with open plan living, dining room and kitchen.
Photo by Chris Snook
Пример оригинального дизайна: большая угловая кухня в современном стиле с обеденным столом, врезной мойкой, белыми фасадами, столешницей из бетона, серым фартуком, техникой из нержавеющей стали, полом из керамогранита, островом, серым полом, серой столешницей, плоскими фасадами и фартуком из стекла
Пример оригинального дизайна: большая угловая кухня в современном стиле с обеденным столом, врезной мойкой, белыми фасадами, столешницей из бетона, серым фартуком, техникой из нержавеющей стали, полом из керамогранита, островом, серым полом, серой столешницей, плоскими фасадами и фартуком из стекла
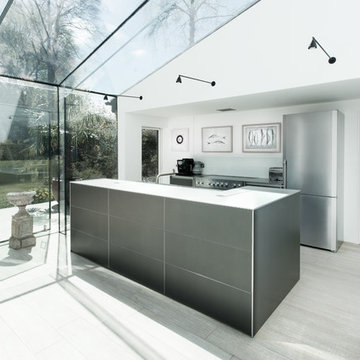
На фото: прямая кухня среднего размера в стиле модернизм с плоскими фасадами, серыми фасадами, столешницей из кварцита, фартуком из стекла, техникой из нержавеющей стали, островом, серым полом и белой столешницей с
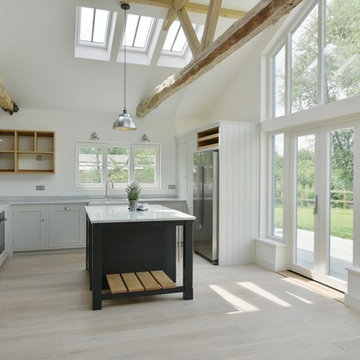
This shaker style kitchen has been built in a large open plan space and benefits from lots of storage. This includes beautifully handcrafted solid cherry spice and bottle racks and drawers to keep dry goods like flour, pasta, rice, cereals, jars, tins and the likes. There is a built in bin area for regular waste and recycling. Useful large and small pan drawers to keep these items neat as well as handy drawers for larger utensils and cutlery.
The cupboards around the outside are painted in Little Greene Paint Co ‘French Grey Mid’, with the kitchen island painted in Farrow & Ball ‘Railings’. The handles are from English Foundry – Armac Martin in Birmingham and are solid brass powder coated to a satin nickel finish. Included are Neff appliances, a Villeroy & Boch double farmhouse sink and tap by Perrin & Rowe in pewter finish (brushed nickel). The stone worktop is ‘Angelo White’ by Silkstone which is an excellent copy of carrara marble but a lot more hard wearing.
This is a very exciting project, in which Luxmoore & Co are proud to work with the Developers who have turned out the rest of the barn to a superior finish also

Антон Лихтарович (alunum)
На фото: отдельная, угловая кухня среднего размера в современном стиле с плоскими фасадами, белыми фасадами, столешницей из ламината, разноцветным фартуком, фартуком из стекла, черной техникой, полом из винила, коричневым полом и накладной мойкой без острова
На фото: отдельная, угловая кухня среднего размера в современном стиле с плоскими фасадами, белыми фасадами, столешницей из ламината, разноцветным фартуком, фартуком из стекла, черной техникой, полом из винила, коричневым полом и накладной мойкой без острова
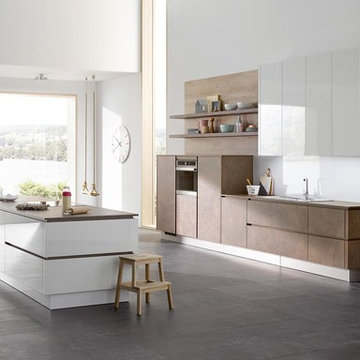
Стильный дизайн: прямая кухня-гостиная среднего размера в стиле модернизм с плоскими фасадами, коричневыми фасадами, столешницей из кварцевого агломерата, белым фартуком, фартуком из стекла, полом из цементной плитки, островом и серым полом - последний тренд
Белая кухня с фартуком из стекла – фото дизайна интерьера
1