Белая гостиная в современном стиле – фото дизайна интерьера
Сортировать:
Бюджет
Сортировать:Популярное за сегодня
121 - 140 из 127 075 фото
1 из 5

Custom joinery was designed and installed in the living spaces of this modern 4 bedroom residence, to maximise its private outdoor spaces to the front and rear of the house and provide a private open space for indoor/outdoor living.
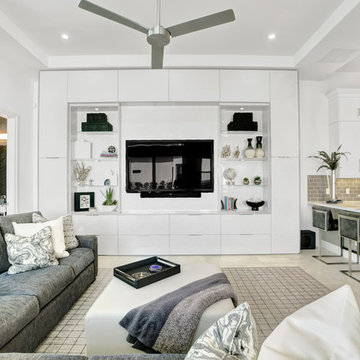
We are obsessed with this clean, contemporary and COZY family room. We created a space that the the family can hang out, without concern for practicalities of everyday life getting in the way. Child friendly fabric and forgiving colors are essential when designing a family space.
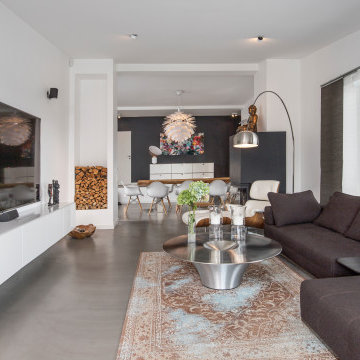
На фото: большая гостиная комната в современном стиле с белыми стенами, телевизором на стене и серым полом
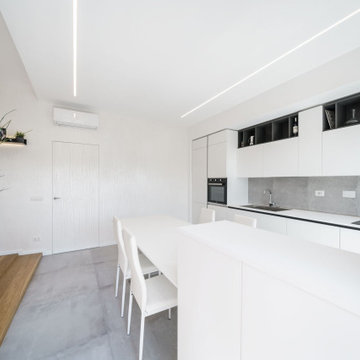
2018 Roma, Italy
LOCATION: Roma
AREA: 65 sq. m.
TYPE: Realized project
“Might we suggest that… if the pulsing LED begins to drive you crazy, turn the box round so the LED faces to the wall or the back of your shelf” questo è il suggerimento leggibile all’interno del cartoncino dell’album Pulse dei Pink Floyd da cui scaturisce il concept creativo di questo appartamento di 65 mq situato a Roma: un progetto di interni vivo e pulsante che ben rispecchia l’animo dei proprietari, un musicista e una dottoressa in attesa del primo figlio. Il progetto di ristrutturazione ha stravolto completamente l’area living dell’appartamento, prediligendo un ampio open-space ottenuto eliminando un lungo corridoio di divisione tra l’ambiente cucina e il soggiorno, mentre più conservativa è stata la proposta progettuale nella zona notte che lascia immutate le due camere da letto ed il bagno. Con la nuova distribuzione planimetrica, sin dall’ingresso, si respira un’emozione creativa che rimanda alle sensazioni provate nel percepire per la prima volta il battito del futuro nascituro: infatti, i filari di erba artificiale a varie altezze ricordano la visualizzazione della frequenza cardiaca. Una parte del soggiorno è stata rialzata e completamente rivestita in parquet rovere, a fungere da palcoscenico per il pianoforte a coda, punto focale dell’intero living. A fare da quinta al pianoforte una parete in bianco assoluto su cui è stata posata una pittura decorativa che crea giochi di luci e ombre. Di grande impatto visivo e architettonico è stata la scelta delle luci: cerchi di diverso diametro laccati neri si stagliano a varie altezze diffondendo luce led a soffitto, armoniosamente, a ricordare la copertina dell’album con i suoi led pulsanti. Le mensole in lamiera laccata nera diffondono la luce a parete enfatizzando la trama materica della pittura. La cucina è minimale, essenziale, con l’innesto del tavolo che sembra fluttuare grazie al sostegno leggero ed elegante della gamba in vetro. Tutto è giocato sui toni del bianco e del nero a richiamo della tastiera del pianoforte e di quell’impulso creativo che, quando è talmente forte, non permette sfumature.
“Might we suggest that… if the pulsing LED begins to drive you crazy, turn the box round so the LED faces to the wall or the back of your shelf” this is the readable suggestion within the Pulse album by Pink Floyd gives rise to the creative concept of this 65 square meter apartment located in Rome: a living and pulsating interior project that well reflects the soul of the owners, a musician and a doctor waiting for their first child. The renovation project has completely upset the living area of the apartment, preferring a large open space obtained by eliminating a long corridor between the kitchen and the living room, while the design proposal in the sleeping area leaves unchanged the two bedrooms and the bathroom. With the new planimetric distribution, right from the entrance, there is a creative emotion that refers to the sensations experienced in perceiving for the first time the heartbeat of the future child: in fact, the rows of artificial grass at various heights recall the display of the heart rate. A part of the living room has been raised and completely covered in oak parquet, to act as a stage for the grand piano, the focal point of the entire living area. Used like a backdrop to the piano there is an absolute white wall on which a decorative painting has been placed that creates a play of lights and shadows. Of great visual and architectural impact was the choice of lights: black lacquered circles of different diameters stand out at various heights spreading LED light on the ceiling, harmoniously, reminding the album cover with its LED buttons. The black lacquered metal shelves spread the light on the wall, emphasizing the material texture of the painting. The kitchen is minimal, essential, with the graft of the table that seems to float thanks to the light and elegant support of the glass leg. Everything is played on the tones of white and black, recalling the piano keyboard and the creative impulse that, when it is so strong, does not allow nuances.
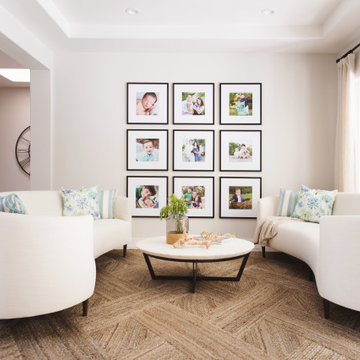
На фото: открытая гостиная комната в современном стиле с бежевыми стенами и бежевым полом без камина, телевизора
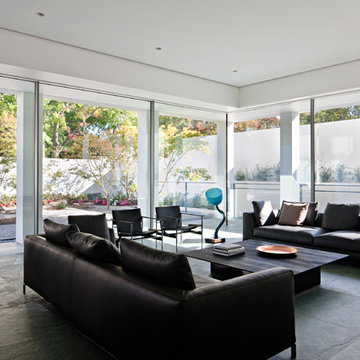
Пример оригинального дизайна: парадная гостиная комната в современном стиле с белыми стенами
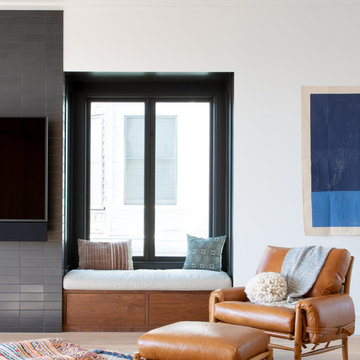
Intentional. Elevated. Artisanal.
With three children under the age of 5, our clients were starting to feel the confines of their Pacific Heights home when the expansive 1902 Italianate across the street went on the market. After learning the home had been recently remodeled, they jumped at the chance to purchase a move-in ready property. We worked with them to infuse the already refined, elegant living areas with subtle edginess and handcrafted details, and also helped them reimagine unused space to delight their little ones.
Elevated furnishings on the main floor complement the home’s existing high ceilings, modern brass bannisters and extensive walnut cabinetry. In the living room, sumptuous emerald upholstery on a velvet side chair balances the deep wood tones of the existing baby grand. Minimally and intentionally accessorized, the room feels formal but still retains a sharp edge—on the walls moody portraiture gets irreverent with a bold paint stroke, and on the the etagere, jagged crystals and metallic sculpture feel rugged and unapologetic. Throughout the main floor handcrafted, textured notes are everywhere—a nubby jute rug underlies inviting sofas in the family room and a half-moon mirror in the living room mixes geometric lines with flax-colored fringe.
On the home’s lower level, we repurposed an unused wine cellar into a well-stocked craft room, with a custom chalkboard, art-display area and thoughtful storage. In the adjoining space, we installed a custom climbing wall and filled the balance of the room with low sofas, plush area rugs, poufs and storage baskets, creating the perfect space for active play or a quiet reading session. The bold colors and playful attitudes apparent in these spaces are echoed upstairs in each of the children’s imaginative bedrooms.
Architect + Developer: McMahon Architects + Studio, Photographer: Suzanna Scott Photography
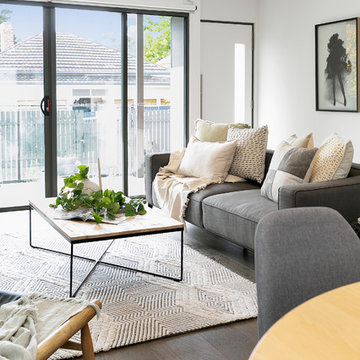
Источник вдохновения для домашнего уюта: гостиная комната в современном стиле с белыми стенами, темным паркетным полом и коричневым полом
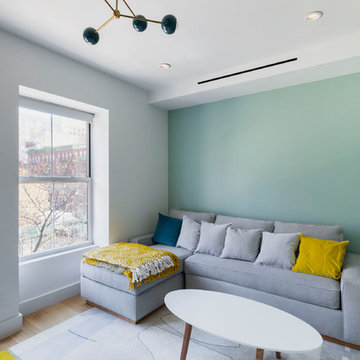
This is a gut renovation of a townhouse in Harlem.
Kate Glicksberg Photography
На фото: изолированная гостиная комната среднего размера в современном стиле с с книжными шкафами и полками, разноцветными стенами, ковровым покрытием и разноцветным полом без камина
На фото: изолированная гостиная комната среднего размера в современном стиле с с книжными шкафами и полками, разноцветными стенами, ковровым покрытием и разноцветным полом без камина
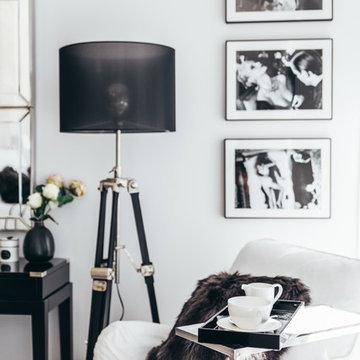
Details. Photo © Elin Rodestrand
Пример оригинального дизайна: гостиная комната в современном стиле
Пример оригинального дизайна: гостиная комната в современном стиле
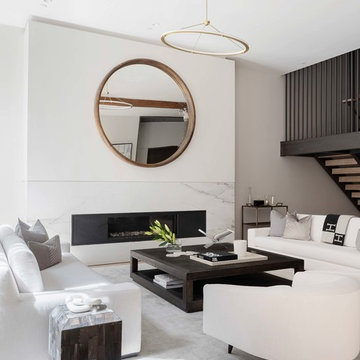
На фото: открытая гостиная комната в современном стиле с серыми стенами, светлым паркетным полом, горизонтальным камином, фасадом камина из камня и бежевым полом с
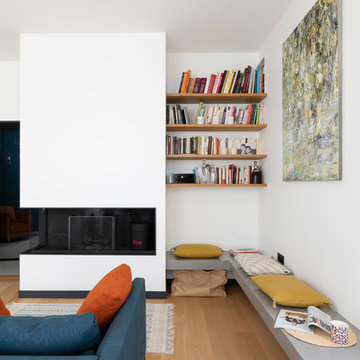
Crédits photo: Alexis Paoli
На фото: открытая гостиная комната среднего размера в современном стиле с белыми стенами, светлым паркетным полом, с книжными шкафами и полками, печью-буржуйкой и бежевым полом без телевизора с
На фото: открытая гостиная комната среднего размера в современном стиле с белыми стенами, светлым паркетным полом, с книжными шкафами и полками, печью-буржуйкой и бежевым полом без телевизора с
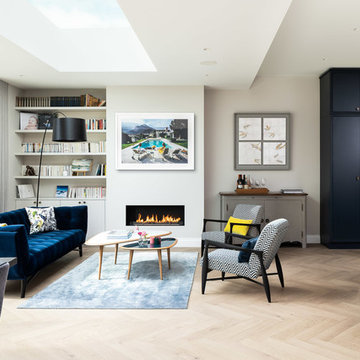
Стильный дизайн: открытая гостиная комната в современном стиле с с книжными шкафами и полками, серыми стенами, светлым паркетным полом, горизонтальным камином, синим диваном и ковром на полу без телевизора - последний тренд
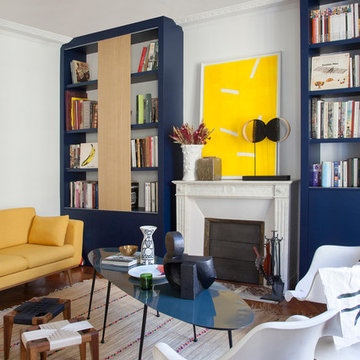
Bertrand Fompeyrine Photographe
На фото: гостиная комната в современном стиле с с книжными шкафами и полками, белыми стенами и стандартным камином с
На фото: гостиная комната в современном стиле с с книжными шкафами и полками, белыми стенами и стандартным камином с
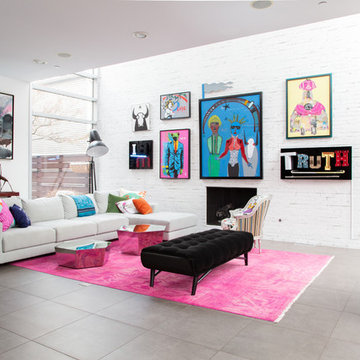
Photo: Rachel Loewen © 2019 Houzz
Стильный дизайн: открытая гостиная комната в современном стиле с белыми стенами, стандартным камином, фасадом камина из кирпича и серым полом - последний тренд
Стильный дизайн: открытая гостиная комната в современном стиле с белыми стенами, стандартным камином, фасадом камина из кирпича и серым полом - последний тренд
Свежая идея для дизайна: открытая гостиная комната среднего размера в современном стиле с черными стенами, полом из керамогранита, горизонтальным камином, фасадом камина из металла, белым полом и мультимедийным центром - отличное фото интерьера
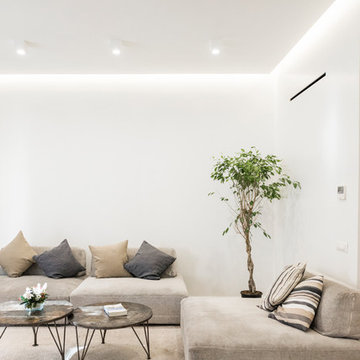
@ giulia natalia comito
Пример оригинального дизайна: гостиная комната в современном стиле с белыми стенами, светлым паркетным полом, бежевым полом и ковром на полу
Пример оригинального дизайна: гостиная комната в современном стиле с белыми стенами, светлым паркетным полом, бежевым полом и ковром на полу
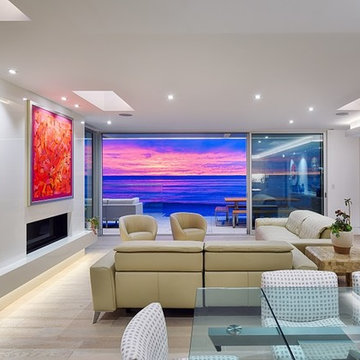
Finished Project - Private Residence - La Jolla, CA
Lighting Design & Specifications by Tazz Lighting
На фото: гостиная комната в современном стиле с
На фото: гостиная комната в современном стиле с
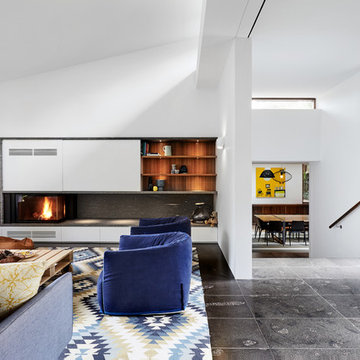
Willem Dirk
На фото: парадная гостиная комната в современном стиле с белыми стенами, угловым камином, фасадом камина из камня, мультимедийным центром и черным полом
На фото: парадная гостиная комната в современном стиле с белыми стенами, угловым камином, фасадом камина из камня, мультимедийным центром и черным полом
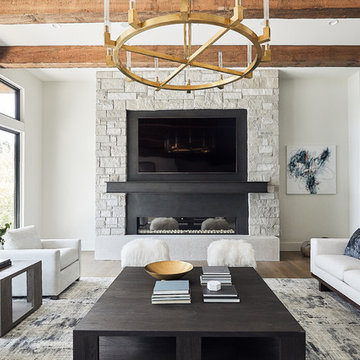
ORIJIN STONE exclusive custom-crafted limestone veneer blend. Custom fabricated hearth stone in our Pewter™ limestone.
Photography by Canary Grey.
На фото: гостиная комната в современном стиле с белыми стенами, темным паркетным полом, горизонтальным камином, телевизором на стене и ковром на полу с
На фото: гостиная комната в современном стиле с белыми стенами, темным паркетным полом, горизонтальным камином, телевизором на стене и ковром на полу с
Белая гостиная в современном стиле – фото дизайна интерьера
7

