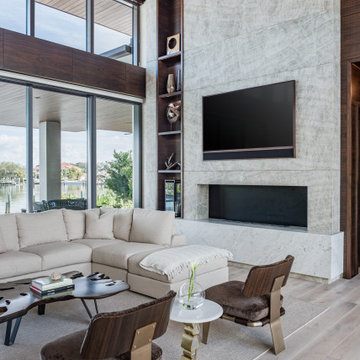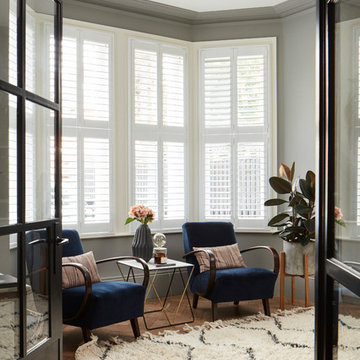Белая гостиная в современном стиле – фото дизайна интерьера
Сортировать:
Бюджет
Сортировать:Популярное за сегодня
41 - 60 из 127 069 фото
1 из 5

In the living room, floor to ceiling windows frame the space and create a bright and inviting feel. We introduced a palette of deep grey, blue, and rich cognac furniture that maintain a modern feel with their low profiles and clean lines.

Faultless is how the judges described this beautiful home. Masterfully constructed with a layout designed to maximise the northern light and shield the outdoor areas from the weather. This home radiated class and elegance with excellent ambience and aesthetic throughout.

Пример оригинального дизайна: большая открытая гостиная комната в белых тонах с отделкой деревом в современном стиле с белыми стенами, светлым паркетным полом, стандартным камином, фасадом камина из бетона и балками на потолке
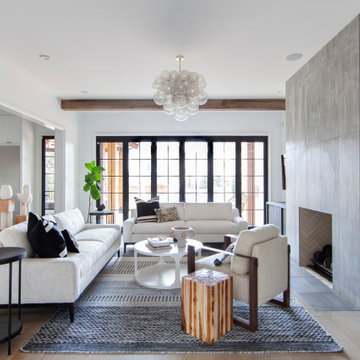
Пример оригинального дизайна: открытая гостиная комната в современном стиле с белыми стенами, светлым паркетным полом, стандартным камином и бежевым полом

A glass timber door was fitted at the entrance to the balcony and garden, allowing natural light to flood the space. The traditional sash windows were overhauled and panes replaced, giving them new life and helping to draft-proof for years to come.
We opened up the fireplace that had previously been plastered over, creating a lovely little opening which we neatened off in a simple, clean design, slightly curved at the top with no trim. The opening was not to be used as an active fireplace, so the hearth was neatly tiled using reclaimed tiles sourced for the bathroom, and indoor plants were styled in the space. The alcove space between the fireplace was utilised as storage space, displaying loved ornaments, books and treasures. Dulux's Brilliant White paint was used to coat the walls and ceiling, being a lovely fresh backdrop for the various furnishings, wall art and plants to be styled in the living area.
The grey finish ply kitchen worktop is simply stunning to look out from, with indoor plants, carefully sourced light fittings and decorations styled with love in the open living space. Dulux's Brilliant White paint was used to coat the walls and ceiling, being a lovely fresh backdrop for the various furnishings, wall art and plants to be styled in the living area. Discover more at: https://absoluteprojectmanagement.com/portfolio/pete-miky-hackney/

Пример оригинального дизайна: большая гостиная комната в современном стиле с с книжными шкафами и полками, белыми стенами, паркетным полом среднего тона, стандартным камином, фасадом камина из металла, мультимедийным центром, балками на потолке и коричневым полом
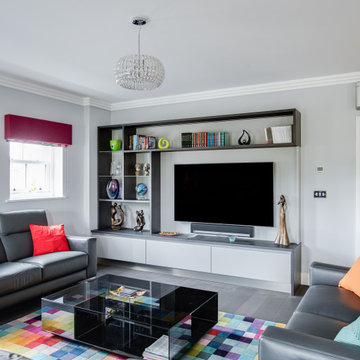
This recently completed project, in a mansion apartment in Harpenden, is a great example of how a modern kitchen with neutral colours can be perfect for an open living space. The light filled kitchen is from our Next125 range and has a Stone Grey Satin Lacquer finish and a Caesarstone Concrete Quartz worktop. Appliances from Siemens and Fisher & Paykel have been chosen for their innovative design and functionality but also look sleek and unobtrusive.
The design possibilities of the Next125 range means we were able to extend the cabinetry into the living space with the matching Media Unit which has Stone Grey base units. To unify the space between the kitchen and living areas the bespoke shelving of the media unit has been stained to match the Solid Oak breakfast bar in the kitchen area. To complete the look, the bright splashback in the kitchen provides an injection of colour which reflects the colour accents throughout the apartment.
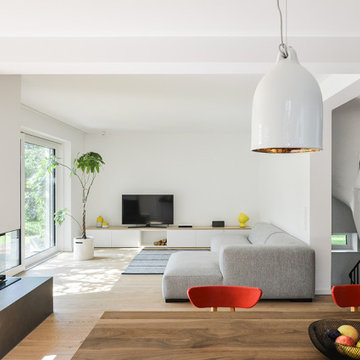
Свежая идея для дизайна: гостиная комната в современном стиле - отличное фото интерьера
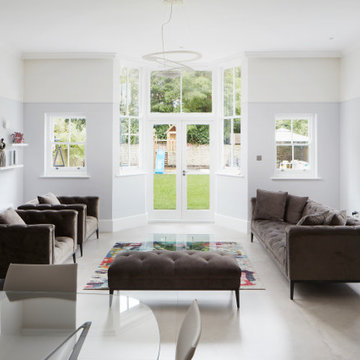
Идея дизайна: открытая гостиная комната среднего размера в современном стиле с синими стенами, полом из керамической плитки, телевизором на стене и серым полом без камина
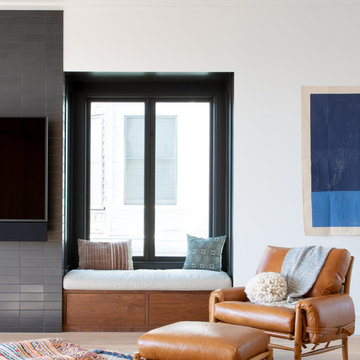
Intentional. Elevated. Artisanal.
With three children under the age of 5, our clients were starting to feel the confines of their Pacific Heights home when the expansive 1902 Italianate across the street went on the market. After learning the home had been recently remodeled, they jumped at the chance to purchase a move-in ready property. We worked with them to infuse the already refined, elegant living areas with subtle edginess and handcrafted details, and also helped them reimagine unused space to delight their little ones.
Elevated furnishings on the main floor complement the home’s existing high ceilings, modern brass bannisters and extensive walnut cabinetry. In the living room, sumptuous emerald upholstery on a velvet side chair balances the deep wood tones of the existing baby grand. Minimally and intentionally accessorized, the room feels formal but still retains a sharp edge—on the walls moody portraiture gets irreverent with a bold paint stroke, and on the the etagere, jagged crystals and metallic sculpture feel rugged and unapologetic. Throughout the main floor handcrafted, textured notes are everywhere—a nubby jute rug underlies inviting sofas in the family room and a half-moon mirror in the living room mixes geometric lines with flax-colored fringe.
On the home’s lower level, we repurposed an unused wine cellar into a well-stocked craft room, with a custom chalkboard, art-display area and thoughtful storage. In the adjoining space, we installed a custom climbing wall and filled the balance of the room with low sofas, plush area rugs, poufs and storage baskets, creating the perfect space for active play or a quiet reading session. The bold colors and playful attitudes apparent in these spaces are echoed upstairs in each of the children’s imaginative bedrooms.
Architect + Developer: McMahon Architects + Studio, Photographer: Suzanna Scott Photography
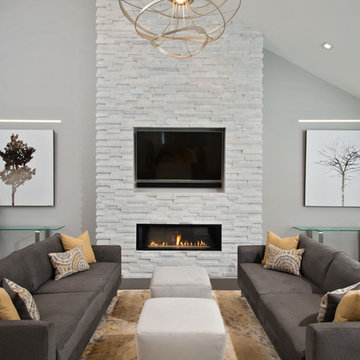
Randall Perry Photography
Источник вдохновения для домашнего уюта: гостиная комната в современном стиле с серыми стенами, горизонтальным камином и телевизором на стене
Источник вдохновения для домашнего уюта: гостиная комната в современном стиле с серыми стенами, горизонтальным камином и телевизором на стене
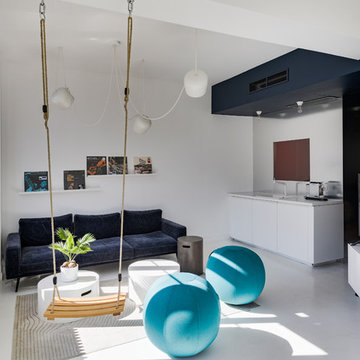
Bénédicte Montussac
Стильный дизайн: открытая гостиная комната в современном стиле с бетонным полом, телевизором на стене и белым полом - последний тренд
Стильный дизайн: открытая гостиная комната в современном стиле с бетонным полом, телевизором на стене и белым полом - последний тренд

Landmark Photography
Идея дизайна: большой открытый домашний кинотеатр в современном стиле с белыми стенами, паркетным полом среднего тона, проектором и коричневым полом
Идея дизайна: большой открытый домашний кинотеатр в современном стиле с белыми стенами, паркетным полом среднего тона, проектором и коричневым полом
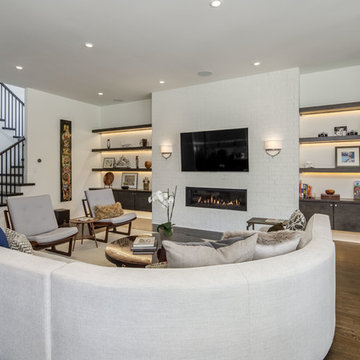
Пример оригинального дизайна: большая открытая гостиная комната в современном стиле с белыми стенами, горизонтальным камином, фасадом камина из кирпича, телевизором на стене, коричневым полом и темным паркетным полом

Across from Hudson River Park, the Classic 7 pre-war apartment had not renovated in over 50 years. The new owners, a young family with two kids, desired to open up the existing closed in spaces while keeping some of the original, classic pre-war details. Dark, dimly-lit corridors and clustered rooms that were a detriment to the brilliant natural light and expansive views the existing apartment inherently possessed, were demolished to create a new open plan for a more functional style of living. Custom charcoal stained white oak herringbone floors were laid throughout the space. The dark blue lacquered kitchen cabinets provide a sharp contrast to the otherwise neutral colored space. A wall unit in the same blue lacquer floats on the wall in the Den.
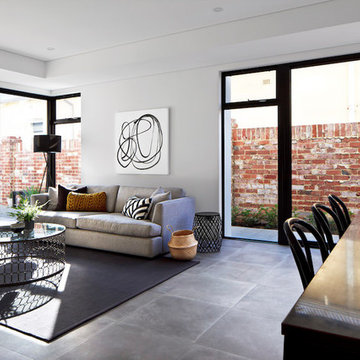
Стильный дизайн: открытая гостиная комната в современном стиле - последний тренд
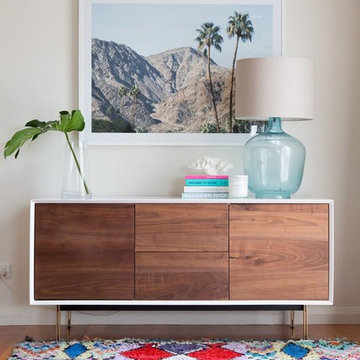
Suzi Appel Photography
Стильный дизайн: гостиная комната среднего размера:: освещение в современном стиле с бежевыми стенами и темным паркетным полом - последний тренд
Стильный дизайн: гостиная комната среднего размера:: освещение в современном стиле с бежевыми стенами и темным паркетным полом - последний тренд

Идея дизайна: открытая гостиная комната среднего размера в современном стиле с светлым паркетным полом, горизонтальным камином, белыми стенами, фасадом камина из плитки и бежевым полом
Белая гостиная в современном стиле – фото дизайна интерьера
3


