Белая гостиная комната – фото дизайна интерьера с высоким бюджетом
Сортировать:
Бюджет
Сортировать:Популярное за сегодня
161 - 180 из 33 416 фото
1 из 3
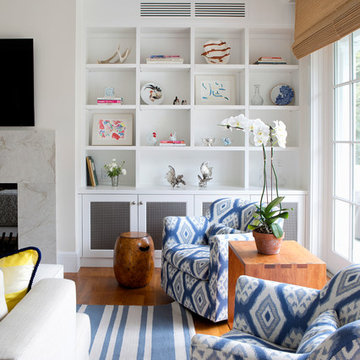
The built-in shelving echoes the grid of the glass-paned doors leading to the outside dining area and pool.
На фото: большая гостиная комната в морском стиле с бежевыми стенами, паркетным полом среднего тона, двусторонним камином, фасадом камина из камня, телевизором на стене и ковром на полу с
На фото: большая гостиная комната в морском стиле с бежевыми стенами, паркетным полом среднего тона, двусторонним камином, фасадом камина из камня, телевизором на стене и ковром на полу с
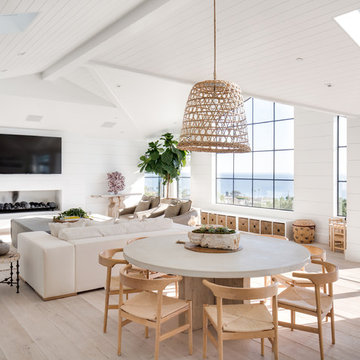
photo by Chad Mellon
Пример оригинального дизайна: большая открытая гостиная комната в стиле кантри с белыми стенами, светлым паркетным полом, горизонтальным камином, фасадом камина из камня и телевизором на стене
Пример оригинального дизайна: большая открытая гостиная комната в стиле кантри с белыми стенами, светлым паркетным полом, горизонтальным камином, фасадом камина из камня и телевизором на стене

Идея дизайна: большая открытая гостиная комната в морском стиле с зелеными стенами, светлым паркетным полом, горизонтальным камином, фасадом камина из вагонки, телевизором на стене, серым полом и стенами из вагонки
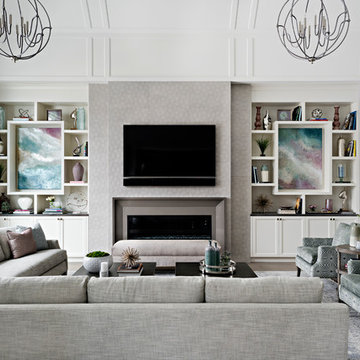
The living room offers a large space for the homeowners to socialize and entertain, while maintaining the comfort of their home. It outlooks into the kitchen and dining room spaces to offer an open concept floor plan, while still having defined rooms.

Photography: Dustin Halleck,
Home Builder: Middlefork Development, LLC,
Architect: Burns + Beyerl Architects
Источник вдохновения для домашнего уюта: большая открытая гостиная комната в стиле неоклассика (современная классика) с синими стенами, темным паркетным полом и коричневым полом без камина, телевизора
Источник вдохновения для домашнего уюта: большая открытая гостиная комната в стиле неоклассика (современная классика) с синими стенами, темным паркетным полом и коричневым полом без камина, телевизора
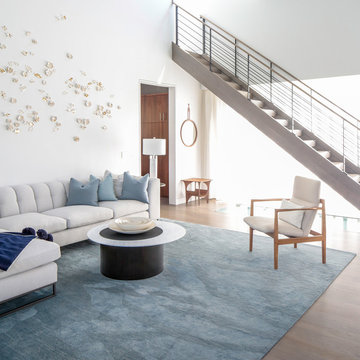
Modern luxury meets warm farmhouse in this Southampton home! Scandinavian inspired furnishings and light fixtures create a clean and tailored look, while the natural materials found in accent walls, casegoods, the staircase, and home decor hone in on a homey feel. An open-concept interior that proves less can be more is how we’d explain this interior. By accentuating the “negative space,” we’ve allowed the carefully chosen furnishings and artwork to steal the show, while the crisp whites and abundance of natural light create a rejuvenated and refreshed interior.
This sprawling 5,000 square foot home includes a salon, ballet room, two media rooms, a conference room, multifunctional study, and, lastly, a guest house (which is a mini version of the main house).
Project Location: Southamptons. Project designed by interior design firm, Betty Wasserman Art & Interiors. From their Chelsea base, they serve clients in Manhattan and throughout New York City, as well as across the tri-state area and in The Hamptons.
For more about Betty Wasserman, click here: https://www.bettywasserman.com/
To learn more about this project, click here: https://www.bettywasserman.com/spaces/southampton-modern-farmhouse/
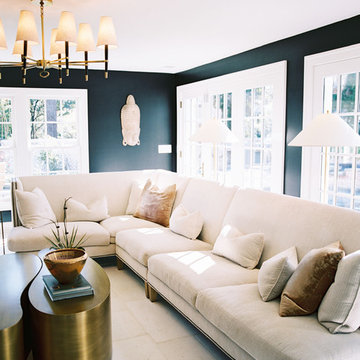
Landon Jacob Photography
www.landonjacob.com
Источник вдохновения для домашнего уюта: большая открытая гостиная комната в современном стиле с черными стенами, отдельно стоящим телевизором и бетонным полом без камина
Источник вдохновения для домашнего уюта: большая открытая гостиная комната в современном стиле с черными стенами, отдельно стоящим телевизором и бетонным полом без камина
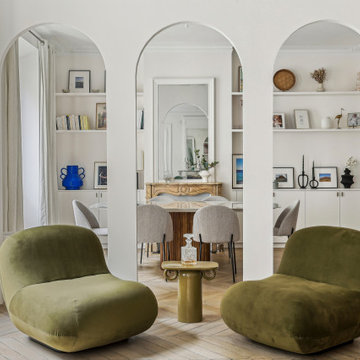
Пример оригинального дизайна: большая парадная, открытая гостиная комната в белых тонах с отделкой деревом в современном стиле с белыми стенами, светлым паркетным полом, стандартным камином и фасадом камина из камня
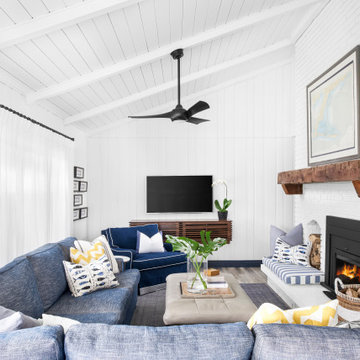
Lakeside Retreat - Luxury Cottage with a coastal vibe.
На фото: гостиная комната среднего размера в морском стиле
На фото: гостиная комната среднего размера в морском стиле
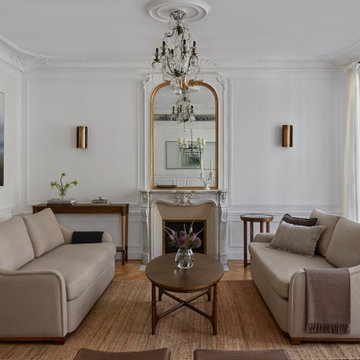
The Haussmann-style 120 square meter apartment is located in the 7th arrondissement of Saint-Germain-des-Prés in Paris, just a stone’s throw away from Champ de Mars. Our task was to renovate the space and turn it into a modern and elegant living space with all the necessities for comfortable living.
Our inspiration for this project was a thoughtful combination of traditional elements that complement the apartment’s character while incorporating contemporary design to ensure it stands the test of time.
The complete renovation didn’t involve a significant layout change, except adding a dedicated laundry space and closing off access from the dining room to an adjacent bedroom. However, we have created ample storage throughout the apartment, a comfortable kitchen, bright and spacious-looking communal areas, all with air-conditioning, and finally, two fully functional bathrooms within the given space.
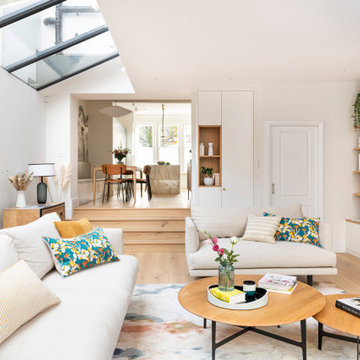
На фото: большая парадная, открытая гостиная комната в современном стиле с синими стенами, светлым паркетным полом, телевизором на стене, бежевым полом и акцентной стеной
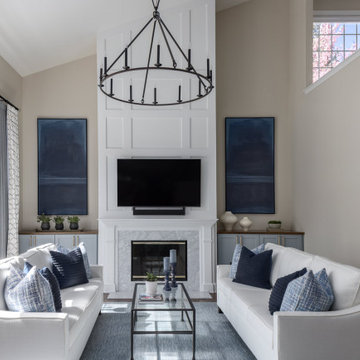
This family room great room was updated with new hardwood flooring, custom cabinets for storage and balance, updated moldings and trim, new lighting, updated staircase, new fireplace mantel surround and hearth. The custom area rug, new furniture, art, window treatments and accessories refresh the space.
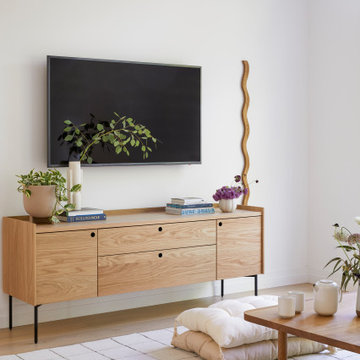
Стильный дизайн: маленькая открытая гостиная комната в скандинавском стиле с белыми стенами, светлым паркетным полом, телевизором на стене и коричневым полом без камина для на участке и в саду - последний тренд
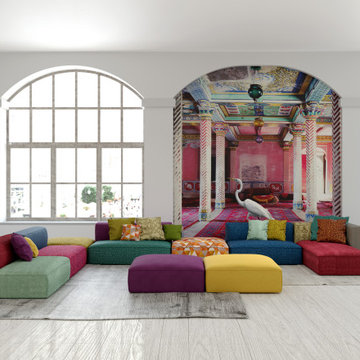
Идея дизайна: большая двухуровневая гостиная комната в стиле фьюжн с белыми стенами, деревянным полом, белым полом и обоями на стенах
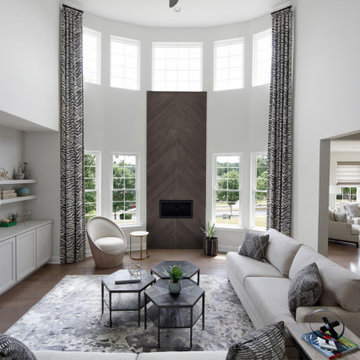
We assisted with building and furnishing this model home.
The two story great room is open to the kitchen. Its large and tall. To create a cozy family room setting, we placed two sofas in an L shape, facing the built in media cabinetry and the fireplace. The fireplace is made of ceramic tile that resembles weathered wood. Zebra patterned drapery brings in a fun elegant detail.

Soft light reveals every fine detail in the custom cabinetry, illuminating the way along the naturally colored floor patterns. This view shows the arched floor to ceiling windows, exposed wooden beams, built in wooden cabinetry complete with a bar fridge and the 30 foot long sliding door that opens to the outdoors.

На фото: большая двухуровневая гостиная комната в стиле неоклассика (современная классика) с с книжными шкафами и полками, белыми стенами, светлым паркетным полом, стандартным камином, фасадом камина из плитки, телевизором на стене и черным полом
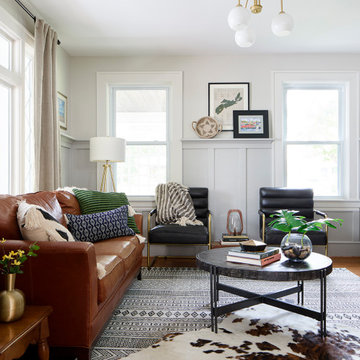
Источник вдохновения для домашнего уюта: большая гостиная комната в стиле неоклассика (современная классика) с белыми стенами, светлым паркетным полом и коричневым полом
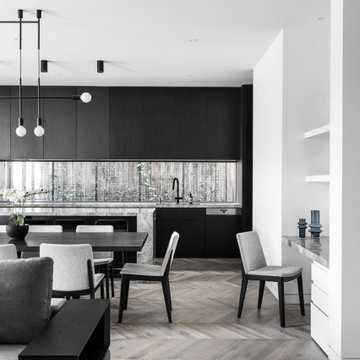
Living, dining & Kitchen
Идея дизайна: открытая гостиная комната среднего размера в стиле модернизм с белыми стенами, светлым паркетным полом и серым полом
Идея дизайна: открытая гостиная комната среднего размера в стиле модернизм с белыми стенами, светлым паркетным полом и серым полом
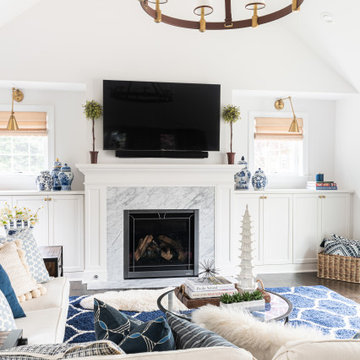
Свежая идея для дизайна: большая открытая гостиная комната в стиле неоклассика (современная классика) с белыми стенами, паркетным полом среднего тона, стандартным камином, фасадом камина из камня, телевизором на стене, коричневым полом, сводчатым потолком и любой отделкой стен - отличное фото интерьера
Белая гостиная комната – фото дизайна интерьера с высоким бюджетом
9