Белая гостиная комната – фото дизайна интерьера с высоким бюджетом
Сортировать:
Бюджет
Сортировать:Популярное за сегодня
101 - 120 из 33 411 фото
1 из 3

Bright, comfortable, and contemporary family room with farmhouse-style details like painted white brick and horizontal wood paneling. Pops of color give the space personality.
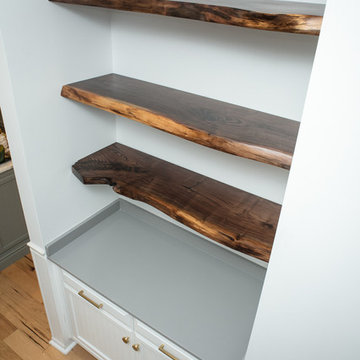
Black walnut live edge float shelf built-in installation into living room nook.
Стильный дизайн: открытая гостиная комната среднего размера в стиле модернизм с белыми стенами и светлым паркетным полом - последний тренд
Стильный дизайн: открытая гостиная комната среднего размера в стиле модернизм с белыми стенами и светлым паркетным полом - последний тренд
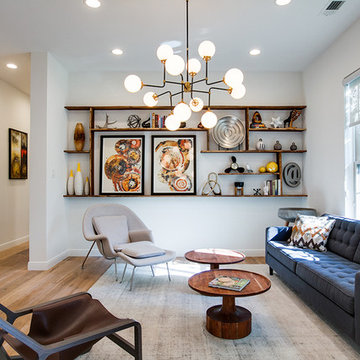
На фото: большая парадная, открытая гостиная комната:: освещение в современном стиле с белыми стенами и светлым паркетным полом без камина, телевизора
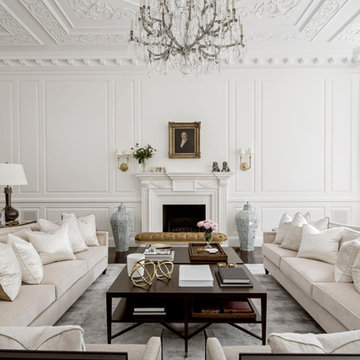
Traditional plasterwork handmade and installed by Stevensons of Norwich. The plaster work was designed and modelled in house prior to manufacture.
In this room we have Stevensons cornice, ceiling floral enrichment and panelling.
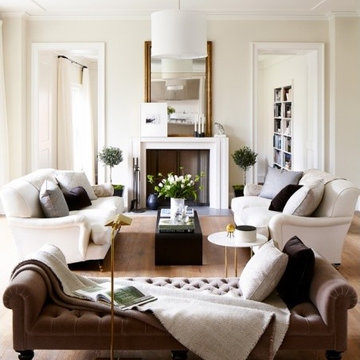
Chambers + Chambers Architects
Источник вдохновения для домашнего уюта: парадная, изолированная гостиная комната среднего размера в современном стиле с бежевыми стенами, светлым паркетным полом, стандартным камином и фасадом камина из дерева без телевизора
Источник вдохновения для домашнего уюта: парадная, изолированная гостиная комната среднего размера в современном стиле с бежевыми стенами, светлым паркетным полом, стандартным камином и фасадом камина из дерева без телевизора
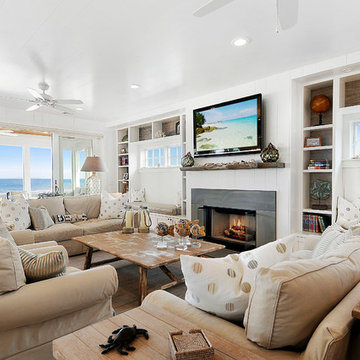
custom built
Пример оригинального дизайна: открытая гостиная комната среднего размера:: освещение в морском стиле с белыми стенами, светлым паркетным полом, стандартным камином, телевизором на стене и фасадом камина из камня
Пример оригинального дизайна: открытая гостиная комната среднего размера:: освещение в морском стиле с белыми стенами, светлым паркетным полом, стандартным камином, телевизором на стене и фасадом камина из камня

This elegant 2600 sf home epitomizes swank city living in the heart of Los Angeles. Originally built in the late 1970's, this Century City home has a lovely vintage style which we retained while streamlining and updating. The lovely bold bones created an architectural dream canvas to which we created a new open space plan that could easily entertain high profile guests and family alike.
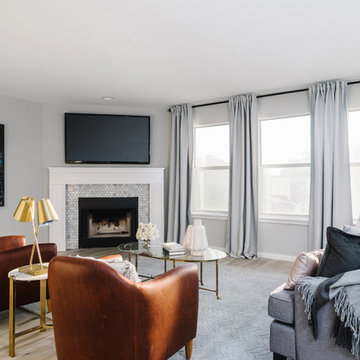
На фото: открытая гостиная комната среднего размера:: освещение в стиле модернизм с серыми стенами, полом из керамогранита, угловым камином, фасадом камина из камня и телевизором на стене
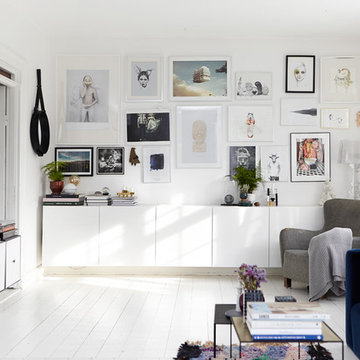
Mia Mortensen © Houzz 2016
Пример оригинального дизайна: гостиная комната среднего размера:: освещение в скандинавском стиле с белыми стенами, деревянным полом и телевизором на стене
Пример оригинального дизайна: гостиная комната среднего размера:: освещение в скандинавском стиле с белыми стенами, деревянным полом и телевизором на стене
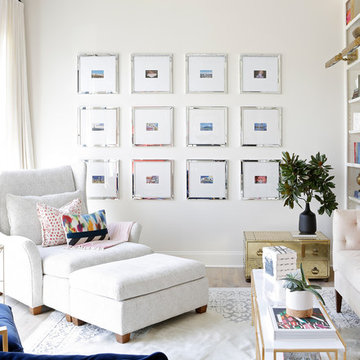
Paige Rumore, Photography
Lori Paranjape, Designer
На фото: парадная, изолированная гостиная комната среднего размера в стиле неоклассика (современная классика) с белыми стенами, светлым паркетным полом, бежевым полом и ковром на полу без камина, телевизора с
На фото: парадная, изолированная гостиная комната среднего размера в стиле неоклассика (современная классика) с белыми стенами, светлым паркетным полом, бежевым полом и ковром на полу без камина, телевизора с
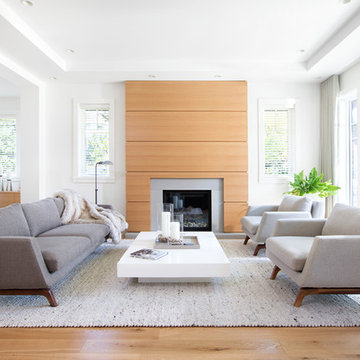
Пример оригинального дизайна: парадная, открытая гостиная комната среднего размера в современном стиле с белыми стенами, паркетным полом среднего тона, стандартным камином, фасадом камина из плитки, коричневым полом и ковром на полу без телевизора
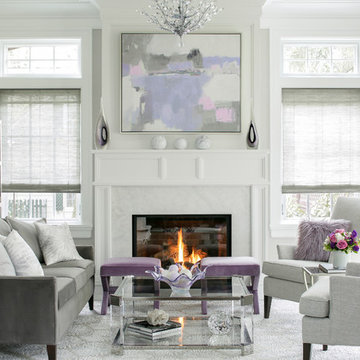
Photography: Christian Garibaldi
На фото: парадная, изолированная гостиная комната среднего размера в стиле неоклассика (современная классика) с серыми стенами, ковровым покрытием, стандартным камином и фасадом камина из камня без телевизора
На фото: парадная, изолированная гостиная комната среднего размера в стиле неоклассика (современная классика) с серыми стенами, ковровым покрытием, стандартным камином и фасадом камина из камня без телевизора
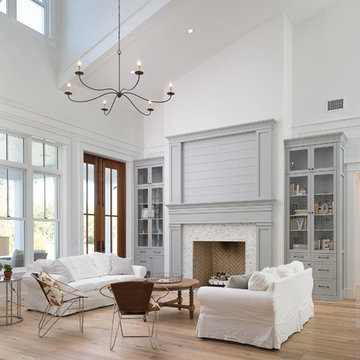
Jargon 101: Typically nickel gap is a shiplap pattern. For Kelly we went with a tongue and groove pattern. We milled a micro bevel or micro V to get the shadow line but the fact that it was Tongue and Groove allowed her builder to hide the nail during installation which creates a cleaner finished look. *********************************************************************
Transitional open living room featuring white painted wood paneling and medium hardwood floors. Standard fireplace accented by white tile and grey painted wood trim. Vaulted ceilings and large windows bring in natural light. Wood toned lamps, woven chair and cow print pillows bring in the wood stained double entry doors. *************************************************************************
Buffalo Lumber specializes in Custom Milled, Factory Finished Wood Siding and Paneling. We ONLY do real wood.
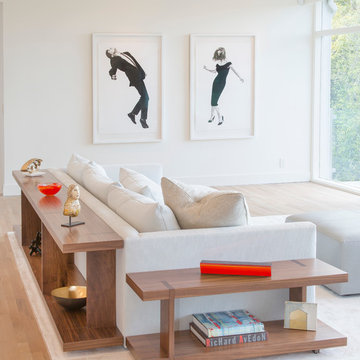
Michael O'Callahan
Идея дизайна: гостиная комната среднего размера в современном стиле с белыми стенами и паркетным полом среднего тона
Идея дизайна: гостиная комната среднего размера в современном стиле с белыми стенами и паркетным полом среднего тона

Thomas Kuoh
Свежая идея для дизайна: парадная, открытая гостиная комната среднего размера в стиле неоклассика (современная классика) с серыми стенами, паркетным полом среднего тона и коричневым полом - отличное фото интерьера
Свежая идея для дизайна: парадная, открытая гостиная комната среднего размера в стиле неоклассика (современная классика) с серыми стенами, паркетным полом среднего тона и коричневым полом - отличное фото интерьера
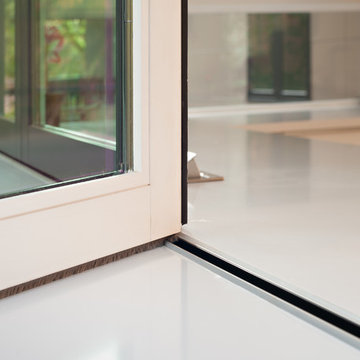
На фото: большая открытая гостиная комната в современном стиле с белыми стенами, бетонным полом, горизонтальным камином и фасадом камина из штукатурки с
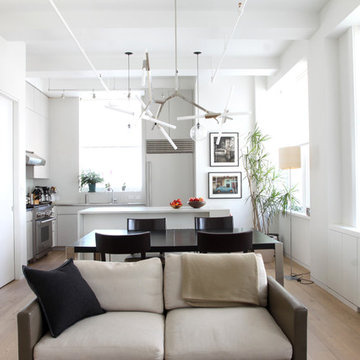
This Chelsea loft was transformed from a beat-up live-work space into a tranquil, light-filled home with oversized windows and high ceilings. The open floor plan created a new kitchen, dining area, and living room in one space, with two airy bedrooms and bathrooms at the other end of the layout. We used a pale, white oak flooring from LV Wood Floors throughout the space, and kept the color palette light and neutral. The kitchen features custom cabinetry and a wide island with seating on one side. A Lindsey Edelman chandelier makes a statement over the dining table. A wall of bookcases and media storage anchors the other end of the living room, with the TV mount built-in at the center. Photo by Maletz Design
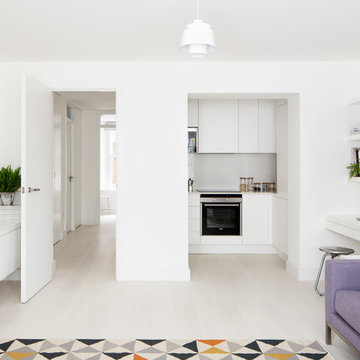
We completed a luxury apartment in Primrose Hill. This is the second apartment within the same building to be designed by the practice, commissioned by a new client who viewed the initial scheme and immediately briefed the practice to conduct a similar high-end refurbishment.
The brief was to fully maximise the potential of the 60-square metre, two-bedroom flat, improving usable space, and optimising natural light.
We significantly reconfigured the apartment’s spatial lay-out – the relocated kitchen, now open-plan, is seamlessly integrated within the living area, while a window between the kitchen and the entrance hallway creates new visual connections and a more coherent sense of progression from one space to the next.
The previously rather constrained single bedroom has been enlarged, with additional windows introducing much needed natural light. The reconfigured space also includes a new bathroom.
The apartment is finely detailed, with bespoke joinery and ingenious storage solutions such as a walk-in wardrobe in the master bedroom and a floating sideboard in the living room.
Elsewhere, potential space has been imaginatively deployed – a former wall cabinet now accommodates the guest WC.
The choice of colour palette and materials is deliberately light in tone, further enhancing the apartment’s spatial volumes, while colourful furniture and accessories provide focus and variation.
Photographer: Rory Gardiner

На фото: изолированная гостиная комната среднего размера в стиле неоклассика (современная классика) с стандартным камином, фасадом камина из кирпича, зелеными стенами и паркетным полом среднего тона без телевизора с
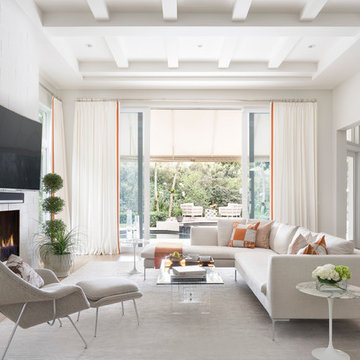
A gorgeous living room designed for an equestrian family in Wellington, FL. Hermes accents. Sectional by B&B Italia. Side chair by Knoll. Side tables by Knoll. Rug by NIBA. Custom drapery. Vintage coffee table. Barstools provided by client. Krista Watterworth Design Studio in Palm Beach Gardens, Florida. Home in Wellington Florida.
Paint color: Benjamin Moore Edgecomb Gray
Photography by Jessica Glynn.
Белая гостиная комната – фото дизайна интерьера с высоким бюджетом
6