Белая гардеробная с сводчатым потолком – фото дизайна интерьера
Сортировать:
Бюджет
Сортировать:Популярное за сегодня
61 - 80 из 108 фото
1 из 3
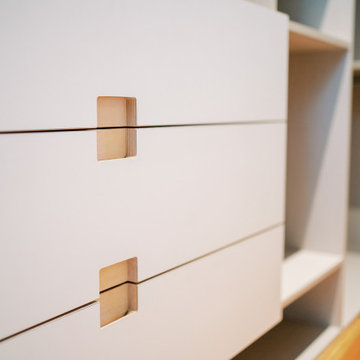
Proform Kitchens in Holden Hill made the custom robes for this walk in and the results are amazing!!
Стильный дизайн: маленькая гардеробная комната унисекс в современном стиле с плоскими фасадами, светлыми деревянными фасадами, светлым паркетным полом, желтым полом и сводчатым потолком для на участке и в саду - последний тренд
Стильный дизайн: маленькая гардеробная комната унисекс в современном стиле с плоскими фасадами, светлыми деревянными фасадами, светлым паркетным полом, желтым полом и сводчатым потолком для на участке и в саду - последний тренд
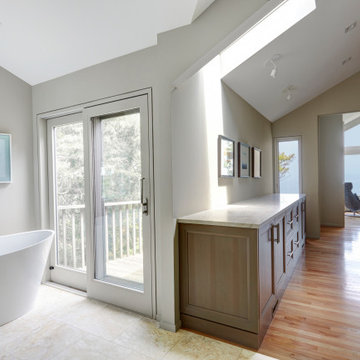
Свежая идея для дизайна: большая гардеробная комната унисекс в современном стиле с фасадами с утопленной филенкой, фасадами цвета дерева среднего тона, светлым паркетным полом, коричневым полом и сводчатым потолком - отличное фото интерьера
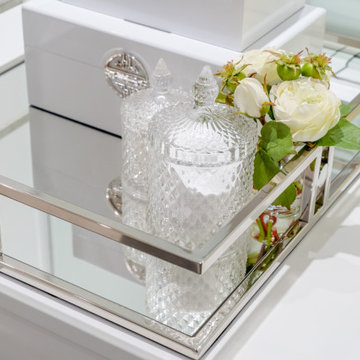
Nestled in the heart of Cowes on the Isle of Wight, this gorgeous Hampton's style cottage proves that good things, do indeed, come in 'small packages'!
Small spaces packed with BIG designs and even larger solutions, this cottage may be small, but it's certainly mighty, ensuring that storage is not forgotten about, alongside practical amenities.
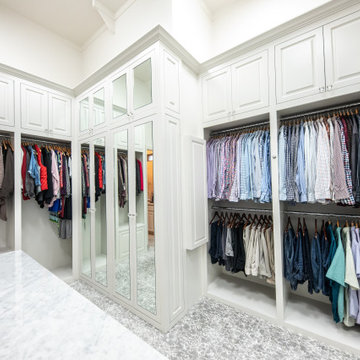
Large walk in master closet with dressers, island, mirrored doors and lot of hanging space!
Пример оригинального дизайна: большая гардеробная комната унисекс в классическом стиле с фасадами с декоративным кантом, белыми фасадами, ковровым покрытием, серым полом и сводчатым потолком
Пример оригинального дизайна: большая гардеробная комната унисекс в классическом стиле с фасадами с декоративным кантом, белыми фасадами, ковровым покрытием, серым полом и сводчатым потолком
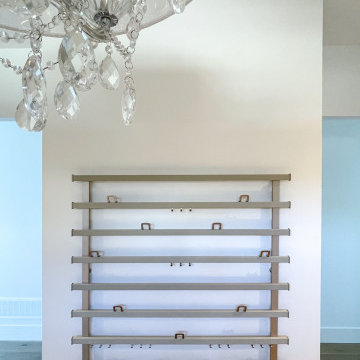
Cabinet style, walk-in closet cabinetry, with Shaker Slimline drawer faces, matte nickel hardware, rods, shoe fences and accessories. Complete with Tag Engage handles, rods, hampers and Symphony wall organizer in Matte Nickel.
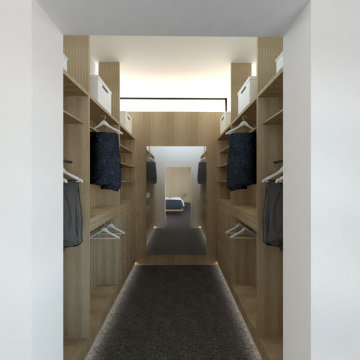
Clever design with careful incisions into the roof form which introduce bold skylights and highlight windows to bring abundant north-light into this south-facing home and courtyard.
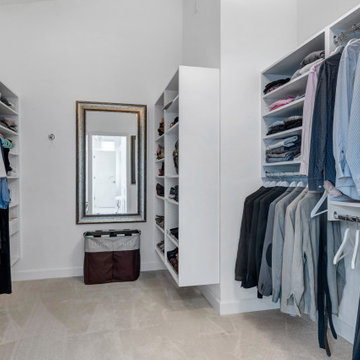
90's renovation project in the Bayshore Road Revitalization area
Стильный дизайн: большая гардеробная комната унисекс в морском стиле с плоскими фасадами, белыми фасадами, ковровым покрытием, бежевым полом и сводчатым потолком - последний тренд
Стильный дизайн: большая гардеробная комната унисекс в морском стиле с плоскими фасадами, белыми фасадами, ковровым покрытием, бежевым полом и сводчатым потолком - последний тренд

Located in Manhattan, this beautiful three-bedroom, three-and-a-half-bath apartment incorporates elements of mid-century modern, including soft greys, subtle textures, punchy metals, and natural wood finishes. Throughout the space in the living, dining, kitchen, and bedroom areas are custom red oak shutters that softly filter the natural light through this sun-drenched residence. Louis Poulsen recessed fixtures were placed in newly built soffits along the beams of the historic barrel-vaulted ceiling, illuminating the exquisite décor, furnishings, and herringbone-patterned white oak floors. Two custom built-ins were designed for the living room and dining area: both with painted-white wainscoting details to complement the white walls, forest green accents, and the warmth of the oak floors. In the living room, a floor-to-ceiling piece was designed around a seating area with a painting as backdrop to accommodate illuminated display for design books and art pieces. While in the dining area, a full height piece incorporates a flat screen within a custom felt scrim, with integrated storage drawers and cabinets beneath. In the kitchen, gray cabinetry complements the metal fixtures and herringbone-patterned flooring, with antique copper light fixtures installed above the marble island to complete the look. Custom closets were also designed by Studioteka for the space including the laundry room.
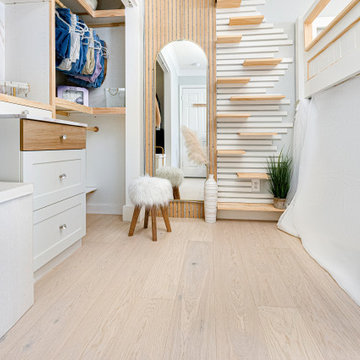
Light and cool varied greige tones culminate in an airy Swiss Alps feel so refined, you can smell the snow. This product is 9.2mm thick. Silvan Resilient Hardwood combines the highest-quality sustainable materials with an emphasis on durability and design. The result is a resilient floor, topped with an FSC® 100% Hardwood wear layer sourced from meticulously maintained European forests and backed by a waterproof guarantee, that looks stunning and installs with ease.
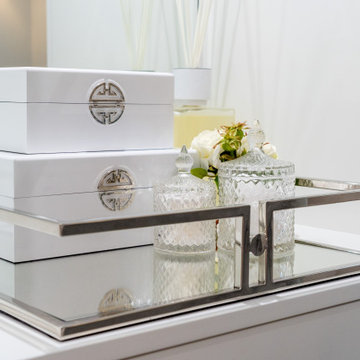
Nestled in the heart of Cowes on the Isle of Wight, this gorgeous Hampton's style cottage proves that good things, do indeed, come in 'small packages'!
Small spaces packed with BIG designs and even larger solutions, this cottage may be small, but it's certainly mighty, ensuring that storage is not forgotten about, alongside practical amenities.
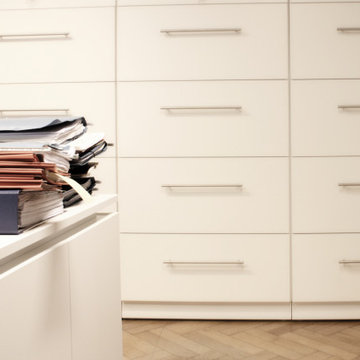
Свежая идея для дизайна: огромная гардеробная в классическом стиле с паркетным полом среднего тона, коричневым полом и сводчатым потолком - отличное фото интерьера
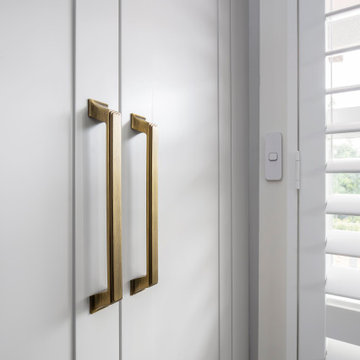
Hamptons style whole house project in Northwood.
На фото: большой шкаф в нише унисекс с фасадами в стиле шейкер, белыми фасадами, темным паркетным полом, коричневым полом и сводчатым потолком
На фото: большой шкаф в нише унисекс с фасадами в стиле шейкер, белыми фасадами, темным паркетным полом, коричневым полом и сводчатым потолком
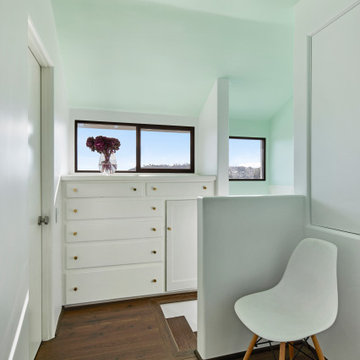
Top of the stairs with built-in dresser and countertop. Nice spot for keys, phone and wallet. This landing is the foyer for the primary suite.
На фото: гардеробная комната среднего размера, унисекс в средиземноморском стиле с фасадами с выступающей филенкой, белыми фасадами, темным паркетным полом, коричневым полом и сводчатым потолком с
На фото: гардеробная комната среднего размера, унисекс в средиземноморском стиле с фасадами с выступающей филенкой, белыми фасадами, темным паркетным полом, коричневым полом и сводчатым потолком с
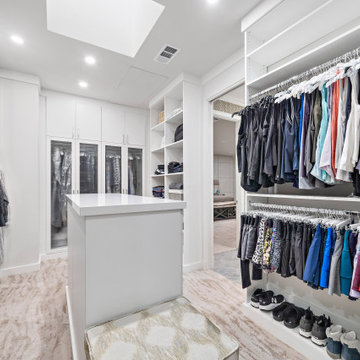
A well-lit elegant closet anyone? With a silky-smooth white finish, you'll love waking up to this every morning and walking past satin nickel pulls, adjustable glass shelving and a beautifully placed seating area right in front of an amazing display of heels, boots and shoe selection where you can comfortably sit and decide what you want to wear. Contact us today for a free consultation: https://bit.ly/3KYNtaY
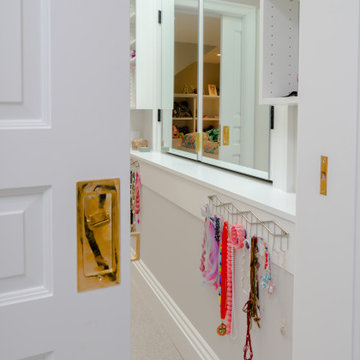
Источник вдохновения для домашнего уюта: гардеробная комната среднего размера в стиле неоклассика (современная классика) с фасадами в стиле шейкер, белыми фасадами, ковровым покрытием, бежевым полом и сводчатым потолком для женщин
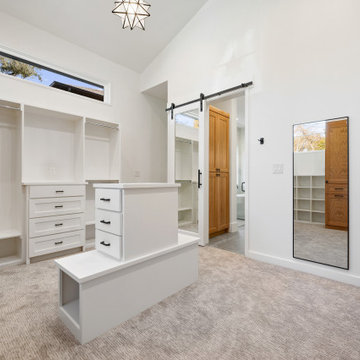
На фото: большой встроенный шкаф унисекс в стиле модернизм с фасадами в стиле шейкер, белыми фасадами, ковровым покрытием, серым полом и сводчатым потолком с
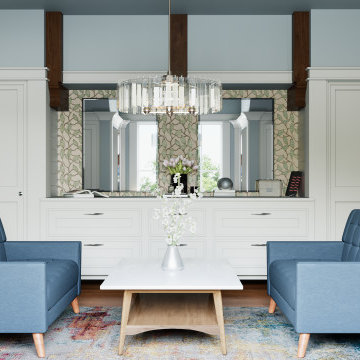
My client requested a sanctuary space where she might be able to get away to possibly have a few girlfriends over to chat and play some cards. In addition, the scope included the creation of a new closet space. There was an existing attic area near by the master bedroom.
In our design we decided to incorporate elements that existed in the main great room, mainly the wooden ceiling trusses. The end result is a clean calming environment where she can read, host a small group, or do what she desires. The space is more than a she shed, but a closet haven.
There are drawers in the center cabinets along with some wall hung mirrors. Here we added a few subtle wooden elements similar to those used in the great room. The back wall of the center built-in cabinets has a mosaic tile backsplash and nickel gap siding on the walls.
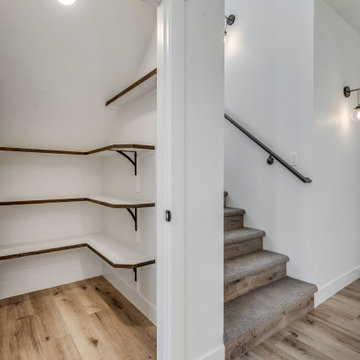
Walk-in Pantry off the Kitchen and Front Hallway
Свежая идея для дизайна: гардеробная комната среднего размера в стиле модернизм с светлым паркетным полом, серым полом и сводчатым потолком - отличное фото интерьера
Свежая идея для дизайна: гардеробная комната среднего размера в стиле модернизм с светлым паркетным полом, серым полом и сводчатым потолком - отличное фото интерьера
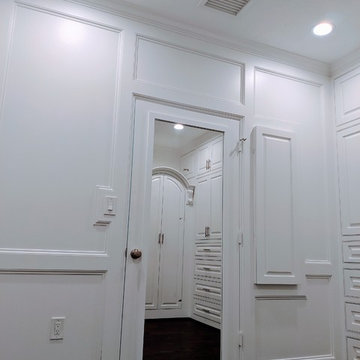
На фото: большая гардеробная комната унисекс в стиле модернизм с фасадами с выступающей филенкой, белыми фасадами, темным паркетным полом, коричневым полом и сводчатым потолком
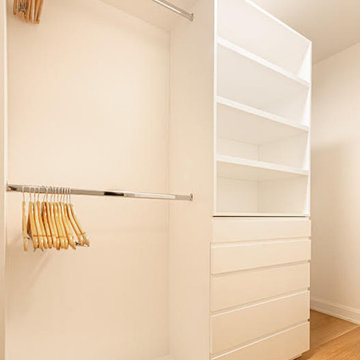
Located in Manhattan, this beautiful three-bedroom, three-and-a-half-bath apartment incorporates elements of mid-century modern, including soft greys, subtle textures, punchy metals, and natural wood finishes. Throughout the space in the living, dining, kitchen, and bedroom areas are custom red oak shutters that softly filter the natural light through this sun-drenched residence. Louis Poulsen recessed fixtures were placed in newly built soffits along the beams of the historic barrel-vaulted ceiling, illuminating the exquisite décor, furnishings, and herringbone-patterned white oak floors. Two custom built-ins were designed for the living room and dining area: both with painted-white wainscoting details to complement the white walls, forest green accents, and the warmth of the oak floors. In the living room, a floor-to-ceiling piece was designed around a seating area with a painting as backdrop to accommodate illuminated display for design books and art pieces. While in the dining area, a full height piece incorporates a flat screen within a custom felt scrim, with integrated storage drawers and cabinets beneath. In the kitchen, gray cabinetry complements the metal fixtures and herringbone-patterned flooring, with antique copper light fixtures installed above the marble island to complete the look. Custom closets were also designed by Studioteka for the space including the laundry room.
Белая гардеробная с сводчатым потолком – фото дизайна интерьера
4