Белая гардеробная с серыми фасадами – фото дизайна интерьера
Сортировать:
Бюджет
Сортировать:Популярное за сегодня
121 - 140 из 419 фото
1 из 3
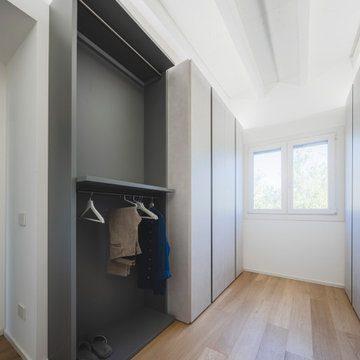
Un'ampia stanza dedicata alle armadiature.
Foto di Simone Marulli
Источник вдохновения для домашнего уюта: большая гардеробная комната в скандинавском стиле с плоскими фасадами, серыми фасадами, светлым паркетным полом, бежевым полом и балками на потолке для мужчин
Источник вдохновения для домашнего уюта: большая гардеробная комната в скандинавском стиле с плоскими фасадами, серыми фасадами, светлым паркетным полом, бежевым полом и балками на потолке для мужчин
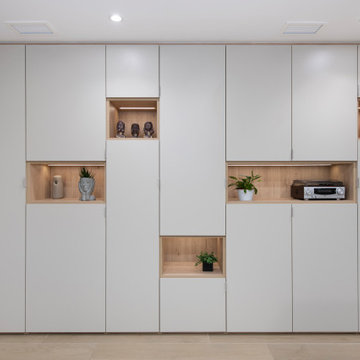
На фото: встроенный шкаф среднего размера, унисекс в стиле модернизм с коричневым полом, полом из керамогранита, плоскими фасадами и серыми фасадами
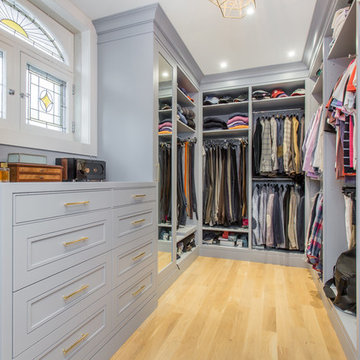
Источник вдохновения для домашнего уюта: парадная гардеробная в стиле неоклассика (современная классика) с открытыми фасадами, серыми фасадами, паркетным полом среднего тона и бежевым полом для мужчин
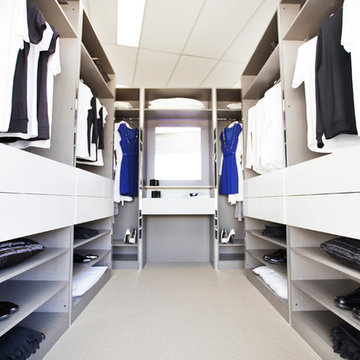
Chantelle Delves
На фото: большая гардеробная комната унисекс в стиле модернизм с плоскими фасадами, серыми фасадами и ковровым покрытием с
На фото: большая гардеробная комната унисекс в стиле модернизм с плоскими фасадами, серыми фасадами и ковровым покрытием с
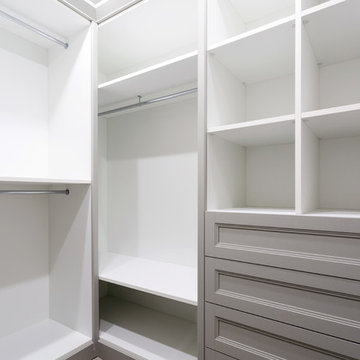
На фото: маленькая гардеробная комната унисекс в современном стиле с открытыми фасадами и серыми фасадами для на участке и в саду с
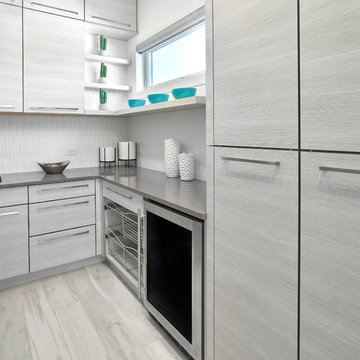
Walk through pantry. With hose for central vac built in. Pull outs. Sink. Access to garage.
Пример оригинального дизайна: большая гардеробная комната унисекс в современном стиле с фасадами с филенкой типа жалюзи, серыми фасадами, полом из керамогранита и серым полом
Пример оригинального дизайна: большая гардеробная комната унисекс в современном стиле с фасадами с филенкой типа жалюзи, серыми фасадами, полом из керамогранита и серым полом
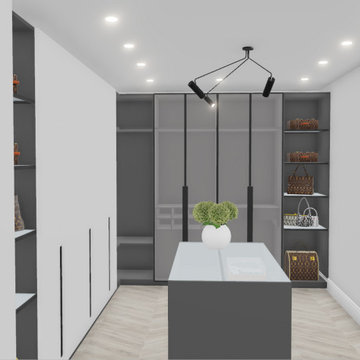
Идея дизайна: гардеробная комната среднего размера, унисекс в современном стиле с стеклянными фасадами, серыми фасадами, светлым паркетным полом и бежевым полом
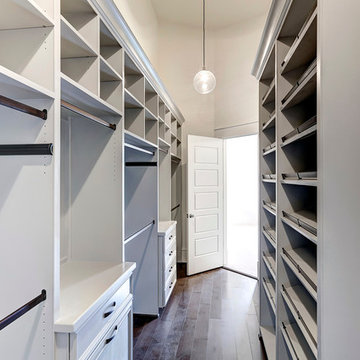
Стильный дизайн: большая гардеробная комната унисекс в классическом стиле с открытыми фасадами, темным паркетным полом и серыми фасадами - последний тренд
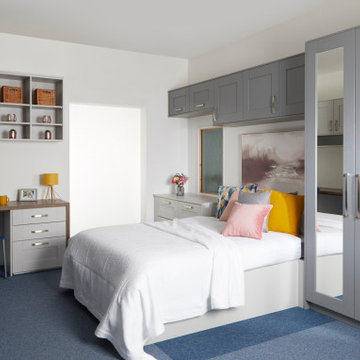
Looking to add a luxurious Shaker style wardrobe to your bedroom? The Alderley range, available at your local Panelling Centre, is a fantastic solution. This five piece foil wrapped wardrobe, with embossed wood grain texture finish comes in rich Indigo Blue, Cashmere, Dark Grey and Light Grey.
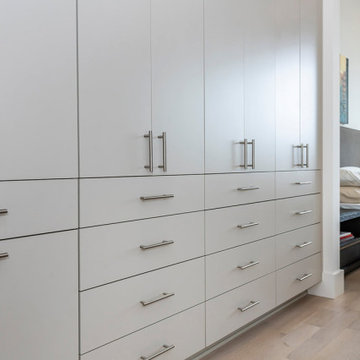
We were approached by a San Francisco firefighter to design a place for him and his girlfriend to live while also creating additional units he could sell to finance the project. He grew up in the house that was built on this site in approximately 1886. It had been remodeled repeatedly since it was first built so that there was only one window remaining that showed any sign of its Victorian heritage. The house had become so dilapidated over the years that it was a legitimate candidate for demolition. Furthermore, the house straddled two legal parcels, so there was an opportunity to build several new units in its place. At our client’s suggestion, we developed the left building as a duplex of which they could occupy the larger, upper unit and the right building as a large single-family residence. In addition to design, we handled permitting, including gathering support by reaching out to the surrounding neighbors and shepherding the project through the Planning Commission Discretionary Review process. The Planning Department insisted that we develop the two buildings so they had different characters and could not be mistaken for an apartment complex. The duplex design was inspired by Albert Frey’s Palm Springs modernism but clad in fibre cement panels and the house design was to be clad in wood. Because the site was steeply upsloping, the design required tall, thick retaining walls that we incorporated into the design creating sunken patios in the rear yards. All floors feature generous 10 foot ceilings and large windows with the upper, bedroom floors featuring 11 and 12 foot ceilings. Open plans are complemented by sleek, modern finishes throughout.
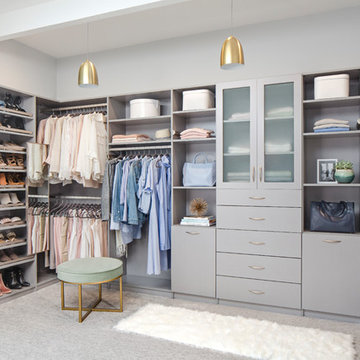
This gray walk-in closet has modern flat door and drawer fronts complete with upper glass doors. The bank of drawers can hold personal items while the doors on each side are tilt-out laundry hampers. On the left you see shoe storage and a pull out mirror. The shelves and hanging closet rod complete the storage solution.
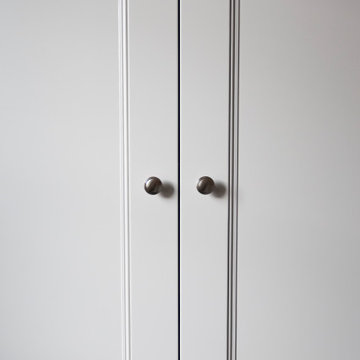
Shaker style wardrobes
Traditional moulding
Double height hanging rails
Drawers
Adjustable shelving
Fully spray painted to clients colour of choice
Farrow and Ball Cornforth white
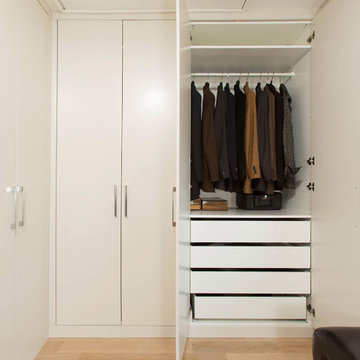
Идея дизайна: большая парадная гардеробная унисекс в современном стиле с плоскими фасадами, серыми фасадами и светлым паркетным полом
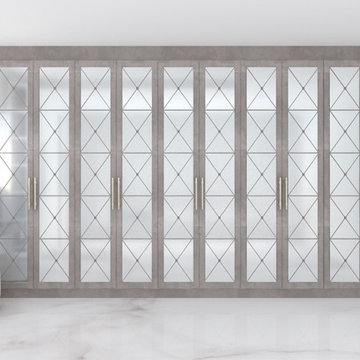
Inspired Elements brings your most in-demand glass fitted hinged wardrobes designs in London with the latest innovations in hand! Get flat 50% off on our silver hinged glass wardrobe with internal storage in Vulcano Ares & Beige Linen finish and mix and match your favourite designs the Inspired way! You can also check out our Silver Mirror Glass Wardrobes Set & join our half-price sale today.
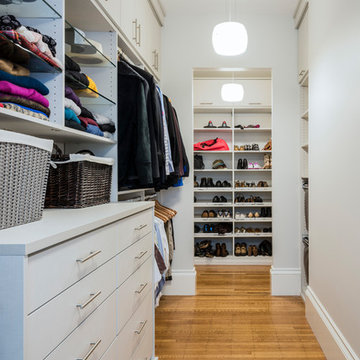
Master Closet
Photo by Sabrina Baloun
На фото: гардеробная комната среднего размера, унисекс в стиле неоклассика (современная классика) с плоскими фасадами, серыми фасадами и паркетным полом среднего тона
На фото: гардеробная комната среднего размера, унисекс в стиле неоклассика (современная классика) с плоскими фасадами, серыми фасадами и паркетным полом среднего тона
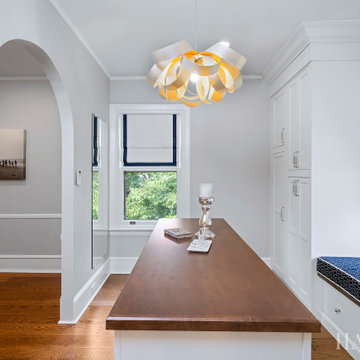
Свежая идея для дизайна: гардеробная комната среднего размера, унисекс в стиле неоклассика (современная классика) с фасадами с декоративным кантом, серыми фасадами, паркетным полом среднего тона и коричневым полом - отличное фото интерьера
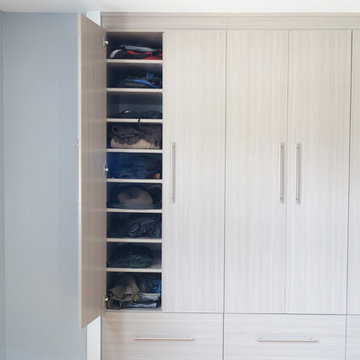
Custom built in closet for a family in the Denver Metro area. Replaced a reach in closet with minimal space to a set of deep cabinets with shelving, hanging and lower drawers. All shelving adjustable. Implemented soft close hinges and drawer glides. Face of unit is flush with the surrounding trim.
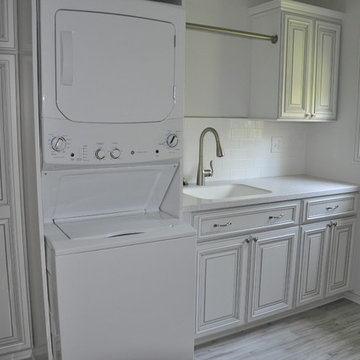
For this long time client, having her washer and dryer on the main floor In her closet was much more convenient for her.
Пример оригинального дизайна: гардеробная комната среднего размера в классическом стиле с фасадами с декоративным кантом, серыми фасадами и разноцветным полом для женщин
Пример оригинального дизайна: гардеробная комната среднего размера в классическом стиле с фасадами с декоративным кантом, серыми фасадами и разноцветным полом для женщин
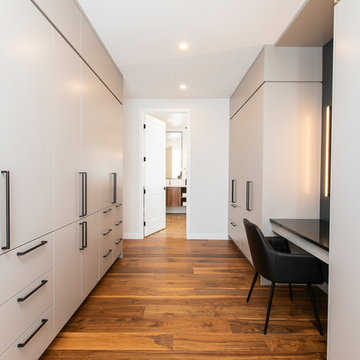
Beautiful and enormous Walk around custom closet with Makeup area in the middle. beautiful and useful.
Идея дизайна: огромная гардеробная комната унисекс в современном стиле с плоскими фасадами, серыми фасадами, паркетным полом среднего тона и коричневым полом
Идея дизайна: огромная гардеробная комната унисекс в современном стиле с плоскими фасадами, серыми фасадами, паркетным полом среднего тона и коричневым полом
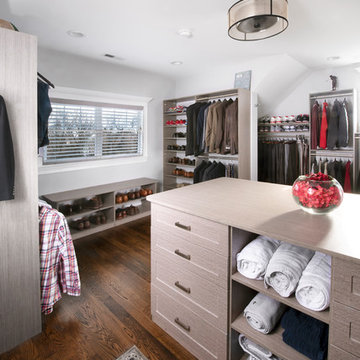
Design by Nicole Cohen of Closet Works
Стильный дизайн: большая гардеробная комната унисекс в стиле неоклассика (современная классика) с фасадами в стиле шейкер, серыми фасадами, паркетным полом среднего тона и коричневым полом - последний тренд
Стильный дизайн: большая гардеробная комната унисекс в стиле неоклассика (современная классика) с фасадами в стиле шейкер, серыми фасадами, паркетным полом среднего тона и коричневым полом - последний тренд
Белая гардеробная с серыми фасадами – фото дизайна интерьера
7