Белая гардеробная с мраморным полом – фото дизайна интерьера
Сортировать:
Бюджет
Сортировать:Популярное за сегодня
61 - 80 из 137 фото
1 из 3
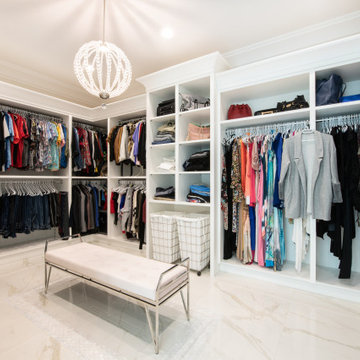
Пример оригинального дизайна: встроенный шкаф в стиле неоклассика (современная классика) с белыми фасадами, мраморным полом и белым полом
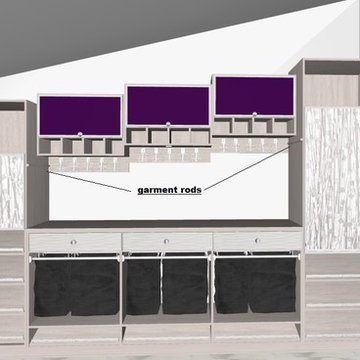
Стильный дизайн: парадная гардеробная среднего размера в современном стиле с стеклянными фасадами и мраморным полом - последний тренд
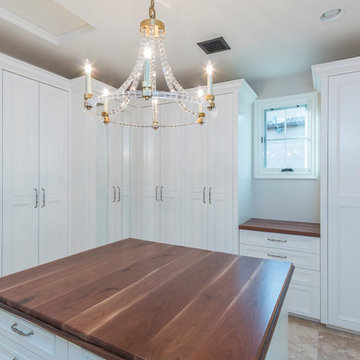
This 7,000 square foot Spec Home in the Arcadia Silverleaf neighborhood was designed by Red Egg Design Group in conjunction with Marbella Homes. All of the finishes, millwork, doors, light fixtures, and appliances were specified by Red Egg and created this Modern Spanish Revival-style home for the future family to enjoy
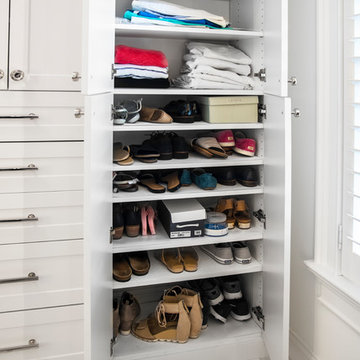
Design by Molly Anderson of Closet Works
Источник вдохновения для домашнего уюта: гардеробная комната среднего размера, унисекс в стиле модернизм с фасадами в стиле шейкер, белыми фасадами, мраморным полом и разноцветным полом
Источник вдохновения для домашнего уюта: гардеробная комната среднего размера, унисекс в стиле модернизм с фасадами в стиле шейкер, белыми фасадами, мраморным полом и разноцветным полом
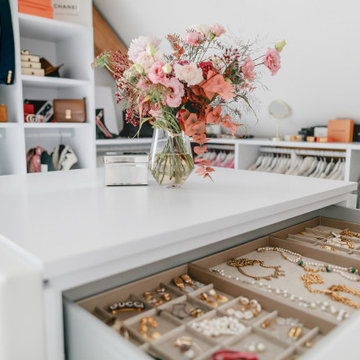
Schmuckeinteilung nach Maß individuell gefertigt. Man kann sich die Art der Einteilung, sowie die Materialien und Farben auswählen. Hier zum Beispiel Leder und Samt in einem warmen beige Ton.
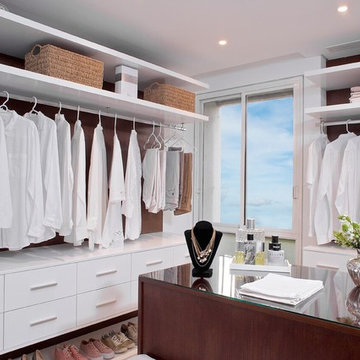
Para esta vivienda realizamos desde el proyecto de arquitectura e interiorismo hasta su construcción. La decoración la llevamos vía online a través de nuestra plataforma Pic & Deco. Nuestro cliente quiso obtener un apartamento de acabados contemporáneos y neutros con la finalidad de poder mezclar mobiliario existente con mobiliario nuevo sin aferrarse a un estilo arquitéctonico.
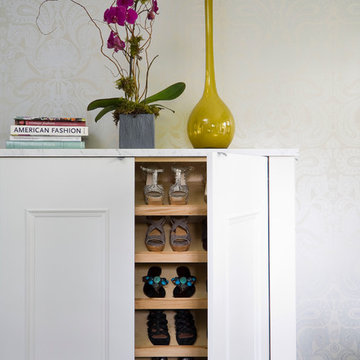
На фото: большая парадная гардеробная в стиле неоклассика (современная классика) с фасадами с утопленной филенкой, белыми фасадами и мраморным полом для женщин с
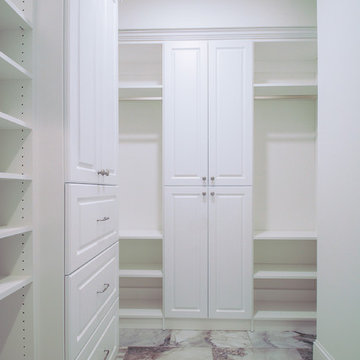
На фото: гардеробная комната среднего размера, унисекс в стиле неоклассика (современная классика) с фасадами с выступающей филенкой, белыми фасадами и мраморным полом с
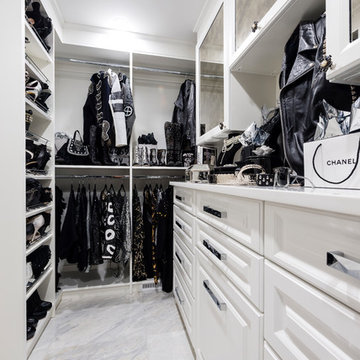
Rock House Style Designer Secret: When designing this closet, I opted for specialty hardware, black velvet-lined drawers, a rich and dramatic cabinet profile and antiqued mirror inserts to create a luxurious Rock House Style feel
Design by Rock House Style & STOR-X Organizing Systems
Photography by Lipsett Photography Group
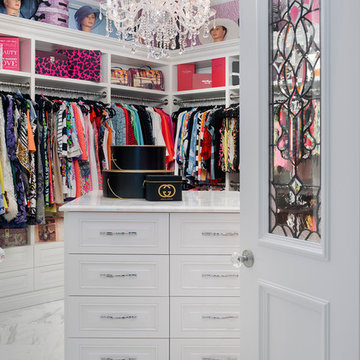
Giovanni Photography
Свежая идея для дизайна: парадная гардеробная в современном стиле с фасадами с утопленной филенкой, белыми фасадами и мраморным полом - отличное фото интерьера
Свежая идея для дизайна: парадная гардеробная в современном стиле с фасадами с утопленной филенкой, белыми фасадами и мраморным полом - отличное фото интерьера
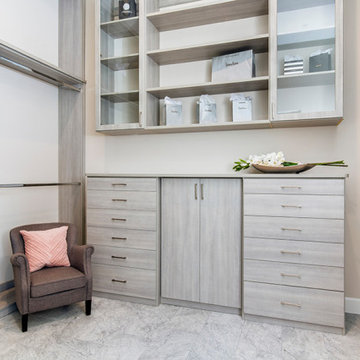
Master Closet
Источник вдохновения для домашнего уюта: парадная гардеробная унисекс в стиле неоклассика (современная классика) с плоскими фасадами, серыми фасадами, мраморным полом и серым полом
Источник вдохновения для домашнего уюта: парадная гардеробная унисекс в стиле неоклассика (современная классика) с плоскими фасадами, серыми фасадами, мраморным полом и серым полом
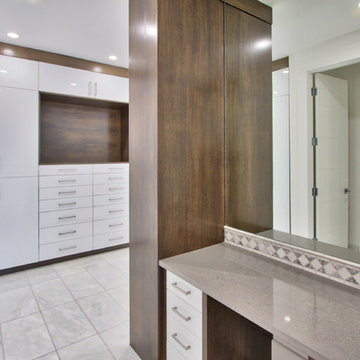
Свежая идея для дизайна: гардеробная комната среднего размера, унисекс в стиле модернизм с плоскими фасадами, фасадами цвета дерева среднего тона и мраморным полом - отличное фото интерьера
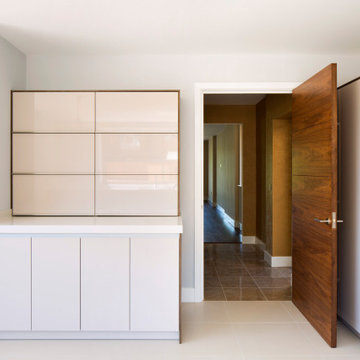
These are large houses at 775 sqm each comprising: 7 bedrooms with en-suite bathrooms, including 2 rooms with walk-in cupboards (the master suite also incorporates a lounge); fully fitted Leicht kitchen and pantry; 3 reception rooms; dining room; lift, stair, study and gym within a communal area; staff and security guard bedrooms with en-suite bathrooms and a laundry; as well as external areas for parking and front and rear gardens.
The concept was to create a grand and open feeling home with an immediate connection from entrance to garden, whilst maintaining a sense of privacy and retreat. The family want to be able to relax or to entertain comfortably. Our brief for the interior was to create a modern but classic feeling home and we have responded with a simple palette of soft colours and natural materials – often with a twist on a traditional theme.
Our design was very much inspired by the Arts & Crafts movement. The new houses blend in with the surroundings but stand out in terms of quality. Facades are predominantly buff facing brick with embedded niches. Deep blue engineering brick quoins highlight the building’s edges and soldier courses highlight window heads. Aluminium windows are powder-coated to match the facade and limestone cills underscore openings and cap the chimney. Gables are rendered off-white and patterned in relief and the dark blue clay tiled roof is striking. Overall, the impression of the house is bold but soft, clean and well proportioned, intimate and elegant despite its size.
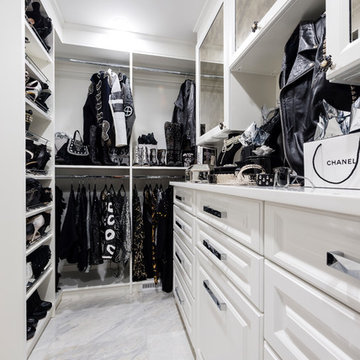
Rock House Style - Designer Secret: When designing this closet, we opted for specialty hardware, black velvet-lined drawers, a rich and dramatic cabinet profile and antiqued mirror inserts to create a luxurious Rock House Style feel.
Design by Rock House Style & STOR-X Organizing Systems
Photography by Lipsett Photography Group
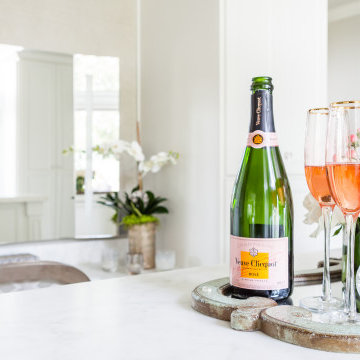
The "hers" master closet is bathed in natural light and boasts custom leaded glass french doors, completely custom cabinets, a makeup vanity, towers of shoe glory, a dresser island, Swarovski crystal cabinet pulls...even custom vent covers.
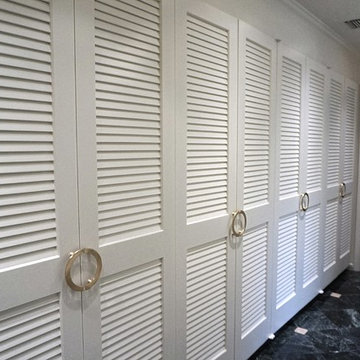
The client wanted to add a portion of glam to her existing Master Bath. Construction involved removing the soffit and florescent lighting over the vanity. During Construction, I recessed a smaller TV behind the mirror and recessed the articulating arm make up mirror. 4" LED lighting and sconces flanking the mirror were added. After painting, new over-sized gold hardware was added to the sink, vanity area and closet doors. After installing a new bench and rug, her glamorous Master Bath was complete.
Photo by Jonn Spradlin
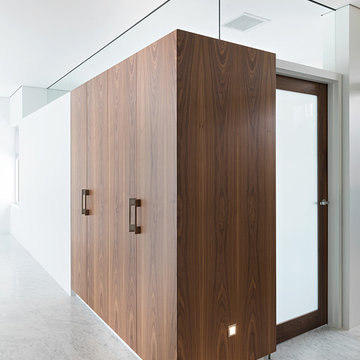
Linene Cabinet
Photography by David Morcombe
На фото: маленький шкаф в нише унисекс в современном стиле с фасадами цвета дерева среднего тона и мраморным полом для на участке и в саду с
На фото: маленький шкаф в нише унисекс в современном стиле с фасадами цвета дерева среднего тона и мраморным полом для на участке и в саду с
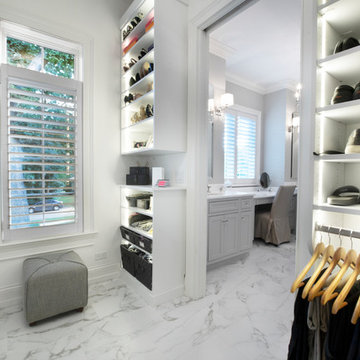
Design by Molly Anderson of Closet Works
На фото: гардеробная комната среднего размера, унисекс в стиле модернизм с фасадами в стиле шейкер, белыми фасадами, мраморным полом и разноцветным полом с
На фото: гардеробная комната среднего размера, унисекс в стиле модернизм с фасадами в стиле шейкер, белыми фасадами, мраморным полом и разноцветным полом с
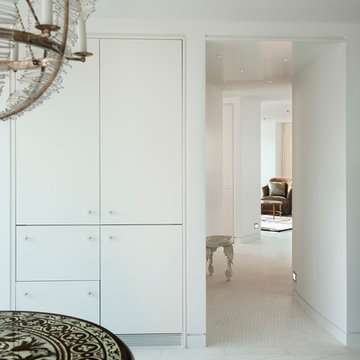
Photo by Paul Burk
Свежая идея для дизайна: гардеробная унисекс в стиле модернизм с мраморным полом, плоскими фасадами и белыми фасадами - отличное фото интерьера
Свежая идея для дизайна: гардеробная унисекс в стиле модернизм с мраморным полом, плоскими фасадами и белыми фасадами - отличное фото интерьера
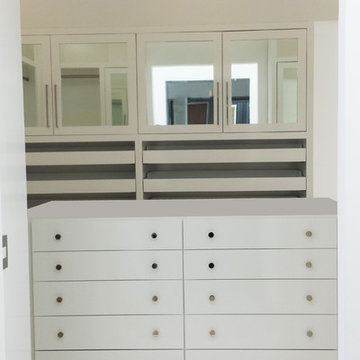
Custom Designed Closet to fit a collection of Designer Shoes & jewelry. All Hidden Locking Drawers & Shoes on tray pull outs.
Стильный дизайн: гардеробная комната среднего размера, унисекс в стиле неоклассика (современная классика) с плоскими фасадами, белыми фасадами и мраморным полом - последний тренд
Стильный дизайн: гардеробная комната среднего размера, унисекс в стиле неоклассика (современная классика) с плоскими фасадами, белыми фасадами и мраморным полом - последний тренд
Белая гардеробная с мраморным полом – фото дизайна интерьера
4