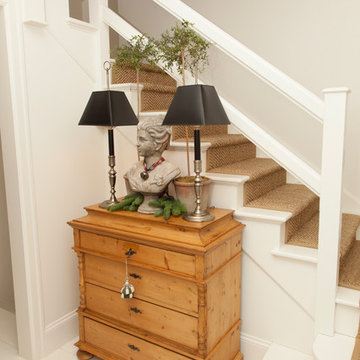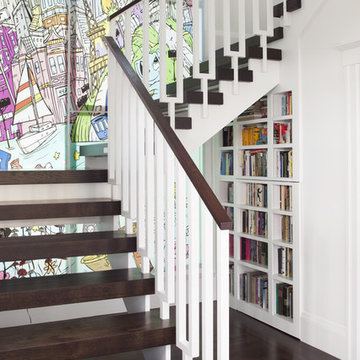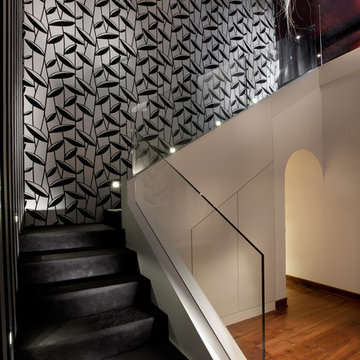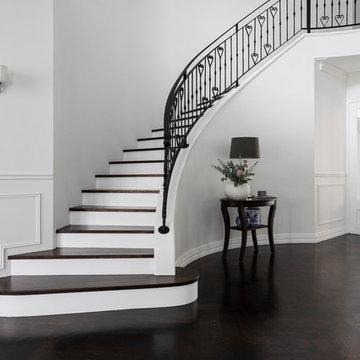Белая, черная лестница – фото дизайна интерьера
Сортировать:
Бюджет
Сортировать:Популярное за сегодня
161 - 180 из 105 447 фото
1 из 3
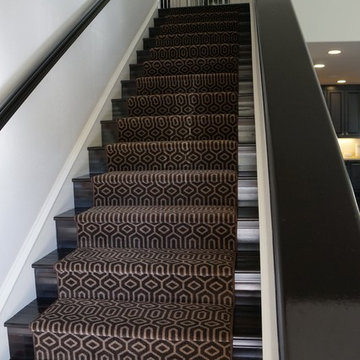
Another case for taking a boring staircase and giving it some interest. Located in Newport Beach, CA, this home has a staircase that you see immediately upon entering the front door. The simple geometric pattern combined with a color that closely blends with espresso colored wood floor creates simple visual interest. Miro is made of 100% nylon and is commercial rated. A perfect choice for an active family with young children.
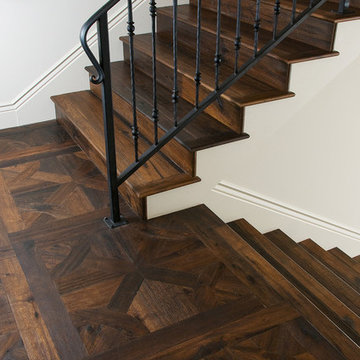
Parquet floors have been highly valued since the medieval times. DuChateau Floors' Palais Collection honors this old-world art form by offering its hardwood floors in intricate patterns. This photo pictures the Fontainbleu parquet from the Palais Collection in Riverstone Seine wood flooring. The stairs are also covered in the same wood. A striking impression is made upon entering a home with a parquet wood floor.
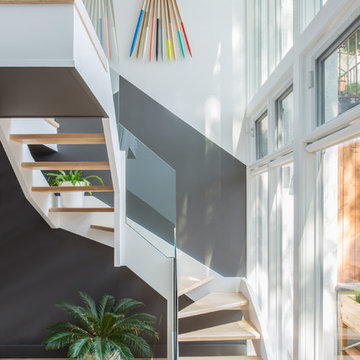
A sculpture by New York artist Julie Thevenot hangs over the staircase.
Свежая идея для дизайна: п-образная лестница в скандинавском стиле - отличное фото интерьера
Свежая идея для дизайна: п-образная лестница в скандинавском стиле - отличное фото интерьера
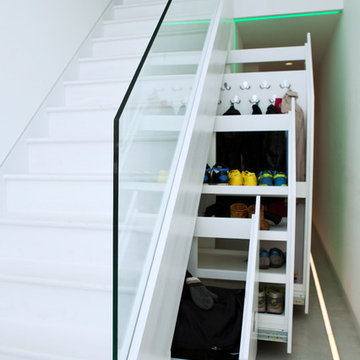
На фото: лестница в современном стиле с кладовкой или шкафом под ней
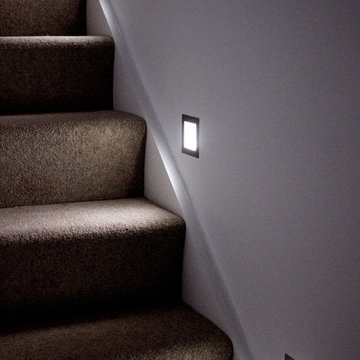
OPS initially identified the potential to develop in the garden of an existing 1930s house (which OPS subsequently refurbished and remodelled). A scoping study was undertaken to consider the financial viability of various schemes, determining the build costs and end values in addition to demand for such accommodation in the area.
OPS worked closely with the appointed architect throughout, and planning permission was granted for a pair of semi-detached houses. The existing pattern of semi-detached properties is thus continued, albeit following the curvature of the road. The design draws on features from neighbouring properties covering range of eras, from Victorian/Edwardian villas to 1930s semi-detached houses. The materials used have been carefully considered and include square Bath stone bay windows. The properties are timber framed above piled foundations and are highly energy efficient, exceeding current building regulations. In addition to insulation within the timber frame, an additional insulation board is fixed to the external face which in turn receives the self-coloured render coat.
OPS maintained a prominent role within the project team during the build. OPS were solely responsible for the design and specification of the kitchens which feature handleless doors/drawers and Corian worksurfaces, and provided continued input into the landscape design, bathrooms and specification of floor coverings.
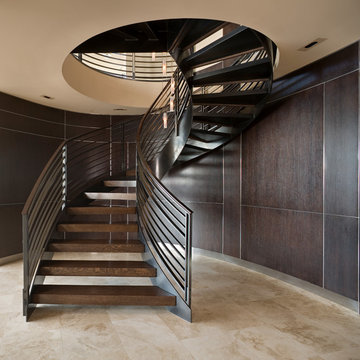
BenBenschneider
Стильный дизайн: лестница в современном стиле без подступенок - последний тренд
Стильный дизайн: лестница в современном стиле без подступенок - последний тренд
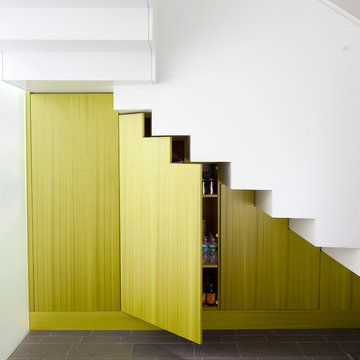
photo:Frank Oudeman
Стильный дизайн: угловая лестница среднего размера в современном стиле с кладовкой или шкафом под ней - последний тренд
Стильный дизайн: угловая лестница среднего размера в современном стиле с кладовкой или шкафом под ней - последний тренд
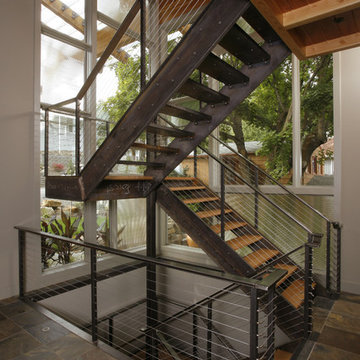
Designed and built as a remodel on Liberty Lake, WA waterfront with a neighboring house encroaching upon the south property line, a roadway on the east and park access along the north façade, the structure nestles on a underground river. As both avid environmentalists and world travelers this house was conceived to be both a tribute to pragmatics of an efficient home and an eclectic empty nesters paradise. The dwelling combines the functions of a library, music room, space for children, future grandchildren and year round out door access. The 180 degree pergola and sunscreens extend from the eaves providing passive solar control and utilizing the original house’s footprint. The retaining walls helped to minimize the overall project’s environmental impact.
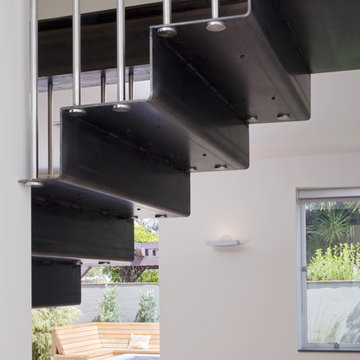
Photos Courtesy of Sharon Risedorph
Пример оригинального дизайна: лестница в стиле модернизм
Пример оригинального дизайна: лестница в стиле модернизм
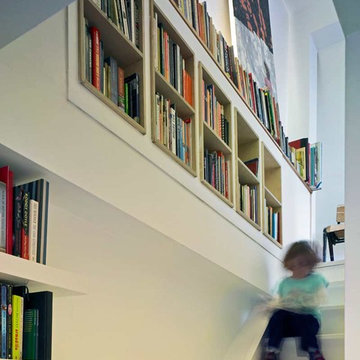
На фото: лестница в стиле модернизм с кладовкой или шкафом под ней с
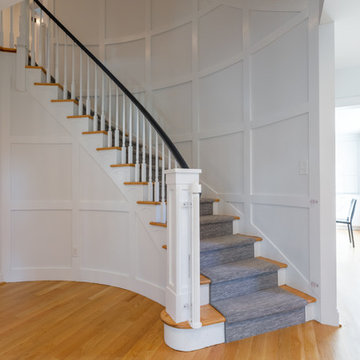
This colonial home in Penn Valley, PA, needed a complete interior renovation. Working closely with the owners, we renovated all three floors plus the basement. Now the house is bright and light, featuring open layouts, loads of natural light, and a clean design maximizing family living areas. Highlights include:
- creating a guest suite in the third floor/attic
- installing custom millwork and moulding in the curved staircase and foyer
- creating a stunning, contemporary kitchen, with marble counter tops, white subway tile back splash, and an eating nook.
RUDLOFF Custom Builders has won Best of Houzz for Customer Service in 2014, 2015 2016 and 2017. We also were voted Best of Design in 2016, 2017 and 2018, which only 2% of professionals receive. Rudloff Custom Builders has been featured on Houzz in their Kitchen of the Week, What to Know About Using Reclaimed Wood in the Kitchen as well as included in their Bathroom WorkBook article. We are a full service, certified remodeling company that covers all of the Philadelphia suburban area. This business, like most others, developed from a friendship of young entrepreneurs who wanted to make a difference in their clients’ lives, one household at a time. This relationship between partners is much more than a friendship. Edward and Stephen Rudloff are brothers who have renovated and built custom homes together paying close attention to detail. They are carpenters by trade and understand concept and execution. RUDLOFF CUSTOM BUILDERS will provide services for you with the highest level of professionalism, quality, detail, punctuality and craftsmanship, every step of the way along our journey together.
Specializing in residential construction allows us to connect with our clients early on in the design phase to ensure that every detail is captured as you imagined. One stop shopping is essentially what you will receive with RUDLOFF CUSTOM BUILDERS from design of your project to the construction of your dreams, executed by on-site project managers and skilled craftsmen. Our concept, envision our client’s ideas and make them a reality. Our mission; CREATING LIFETIME RELATIONSHIPS BUILT ON TRUST AND INTEGRITY.
Photo credit: JMB Photoworks
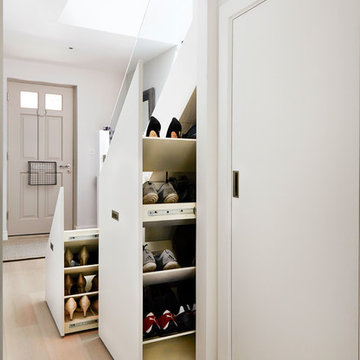
©Anna Stathaki
На фото: прямая лестница в современном стиле с кладовкой или шкафом под ней
На фото: прямая лестница в современном стиле с кладовкой или шкафом под ней
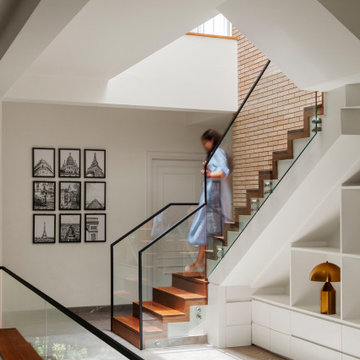
Свежая идея для дизайна: лестница в современном стиле с кладовкой или шкафом под ней - отличное фото интерьера
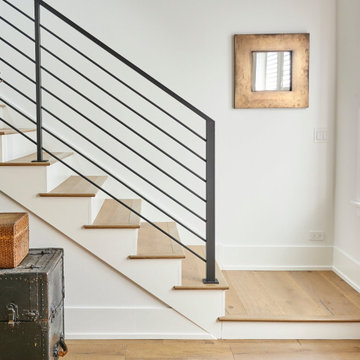
In the heart of Lakeview, Wrigleyville, our team completely remodeled a condo: kitchen, master and guest bathrooms, living room, and mudroom.
Design & build by 123 Remodeling - Chicago general contractor https://123remodeling.com/
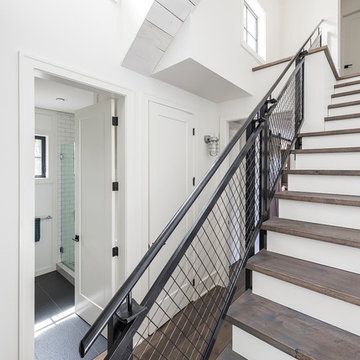
This contemporary farmhouse is located on a scenic acreage in Greendale, BC. It features an open floor plan with room for hosting a large crowd, a large kitchen with double wall ovens, tons of counter space, a custom range hood and was designed to maximize natural light. Shed dormers with windows up high flood the living areas with daylight. The stairwells feature more windows to give them an open, airy feel, and custom black iron railings designed and crafted by a talented local blacksmith. The home is very energy efficient, featuring R32 ICF construction throughout, R60 spray foam in the roof, window coatings that minimize solar heat gain, an HRV system to ensure good air quality, and LED lighting throughout. A large covered patio with a wood burning fireplace provides warmth and shelter in the shoulder seasons.
Carsten Arnold Photography
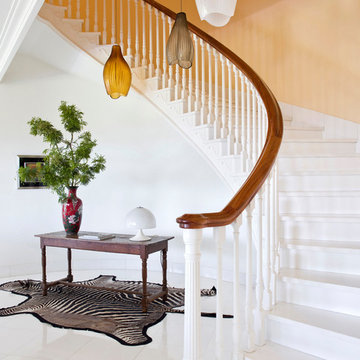
Стильный дизайн: изогнутая лестница в стиле фьюжн с крашенными деревянными ступенями, крашенными деревянными подступенками и деревянными перилами - последний тренд
Белая, черная лестница – фото дизайна интерьера
9
