Балкон и лоджия в стиле модернизм с перилами из смешанных материалов – фото дизайна интерьера
Сортировать:
Бюджет
Сортировать:Популярное за сегодня
41 - 60 из 172 фото
1 из 3
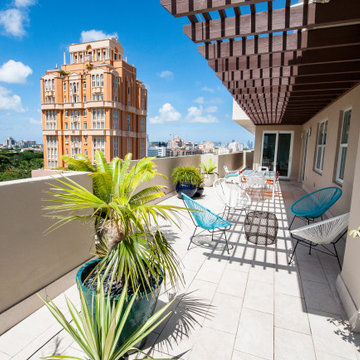
North terrace with views to golf course and downtown Coral Gables.
Идея дизайна: пергола на балконе среднего размера в стиле модернизм с перилами из смешанных материалов
Идея дизайна: пергола на балконе среднего размера в стиле модернизм с перилами из смешанных материалов
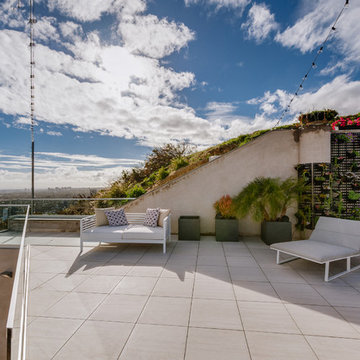
На фото: огромный балкон и лоджия в стиле модернизм с вертикальным садом и перилами из смешанных материалов
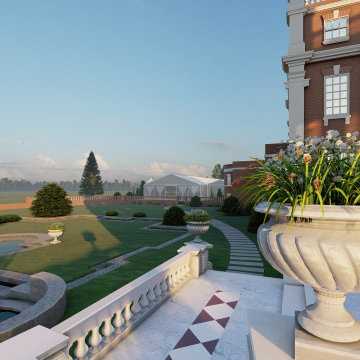
The Amazing Resort by Yantram 3D Walkthrough Studio is an extraordinary project that will showcase our company’s ability to create stunning 3D architectural visualizations. This fully-interactive 3D walkthrough will take potential clients on a tour of the resort, starting from the lobby and moving through to the guest rooms, restaurants, and other public areas. potential clients will be able to see firsthand what it would be like to stay at The Amazing Resort.
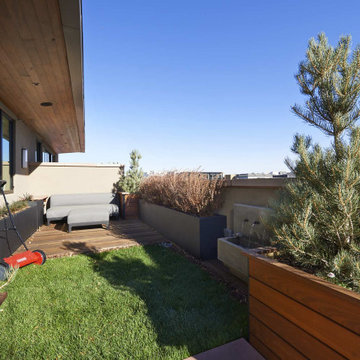
Свежая идея для дизайна: маленький балкон и лоджия в стиле модернизм с растениями в контейнерах, навесом и перилами из смешанных материалов для на участке и в саду - отличное фото интерьера
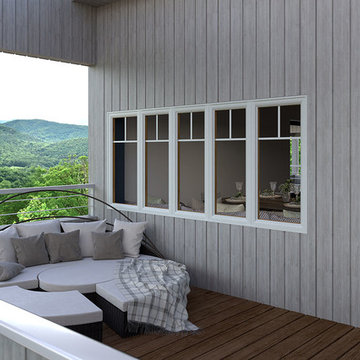
На фото: большой балкон и лоджия в стиле модернизм с навесом и перилами из смешанных материалов с
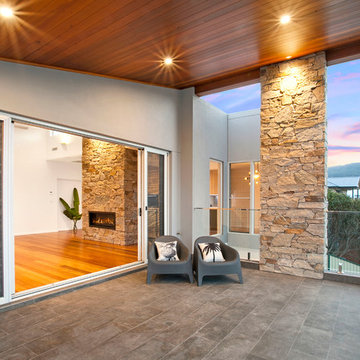
Multiple outdoor areas including a large, covered balcony off the main living area and a Juliet balcony attached to the dining area, allowed the home to embrace the ocean views, with the dual benefit of enabling ocean breezes and crossflow ventilation and creating a seamless transition between outdoor and indoor living.

菜園を望む2階のデッキテラス。2階のLDKの延長として活用できるプランニングとしています。またこのデッキテラスが外観のアクセントとなるように計画しています。
Photo:Hirotaka Murakami
Источник вдохновения для домашнего уюта: балкон и лоджия среднего размера в стиле модернизм с растениями в контейнерах и перилами из смешанных материалов без защиты от солнца
Источник вдохновения для домашнего уюта: балкон и лоджия среднего размера в стиле модернизм с растениями в контейнерах и перилами из смешанных материалов без защиты от солнца
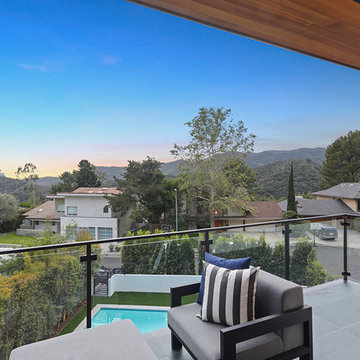
Пример оригинального дизайна: большой балкон и лоджия в стиле модернизм с навесом и перилами из смешанных материалов
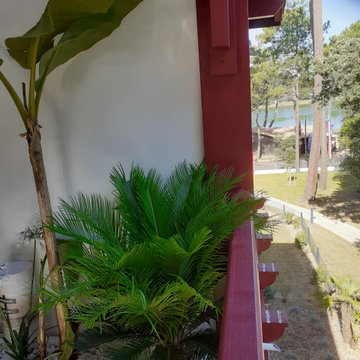
Joli balcon à l'ambiance tropicale et balinaise. Dans cette résidence au style basco-landais, nous avons conçu ce petit balcon. La sobriété et le végétal sont les mètres mot pour rendre ce petit espace chaleureux et fonctionnel. La banquette nous offre la vue sur le lac d'hossegor et permet de profiter du coucher de soleil chaque soir d'été. Bananier, fatsia et cycas nous plongent dans la jungle verdoyante de Bali, parmi lesquels des agapanthes fleuriront à la belle saison.
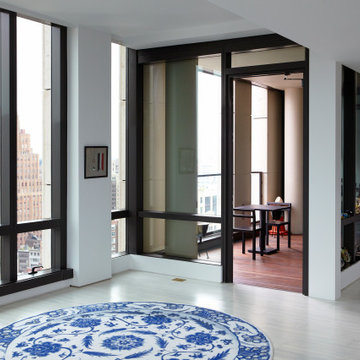
Стильный дизайн: балкон и лоджия в стиле модернизм с навесом и перилами из смешанных материалов в квартире - последний тренд
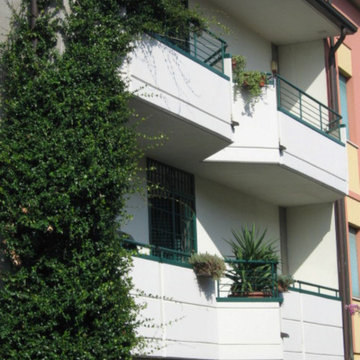
Edificio unifamiliare. Particolare balconi
На фото: балкон и лоджия среднего размера в стиле модернизм с вертикальным садом, навесом и перилами из смешанных материалов с
На фото: балкон и лоджия среднего размера в стиле модернизм с вертикальным садом, навесом и перилами из смешанных материалов с
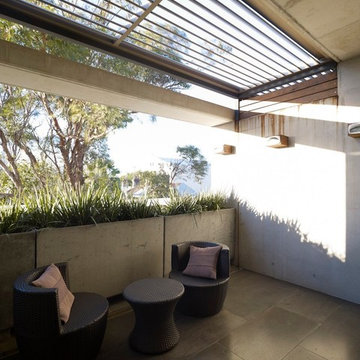
Brett Boardman
Идея дизайна: маленький балкон и лоджия в стиле модернизм с растениями в контейнерах, козырьком и перилами из смешанных материалов для на участке и в саду
Идея дизайна: маленький балкон и лоджия в стиле модернизм с растениями в контейнерах, козырьком и перилами из смешанных материалов для на участке и в саду
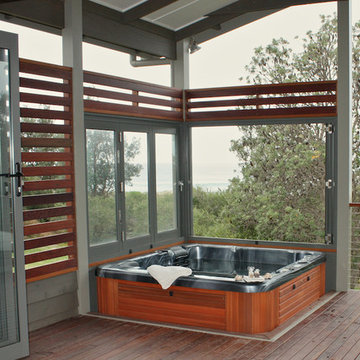
Идея дизайна: балкон и лоджия в стиле модернизм с навесом и перилами из смешанных материалов
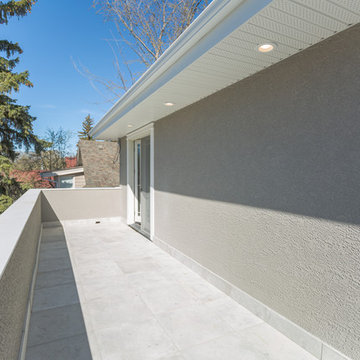
This modern custom home features an open-concept layout, large windows to let in natural light, and tons of storage space. The white walls and finishes contrast beautifully with the hardwood floors, stainless steel appliances in the kitchen, and natural stone fire place.
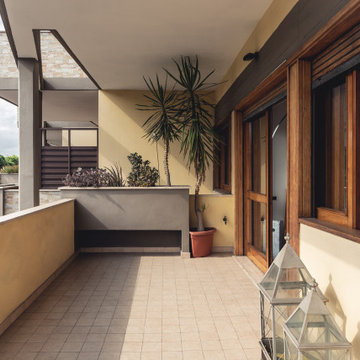
Committente: Arch. Valentina Calvanese. Ripresa fotografica: impiego obiettivo 24mm su pieno formato; macchina su treppiedi con allineamento ortogonale dell'inquadratura; impiego luce naturale esistente. Post-produzione: aggiustamenti base immagine; fusione manuale di livelli con differente esposizione per produrre un'immagine ad alto intervallo dinamico ma realistica; rimozione elementi di disturbo. Obiettivo commerciale: realizzazione fotografie di complemento ad annunci su siti web agenzia immobiliare; pubblicità su social network; pubblicità a stampa (principalmente volantini e pieghevoli).
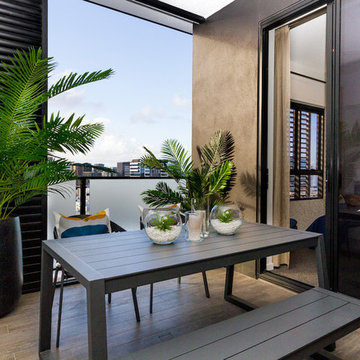
Erika Myer
Идея дизайна: маленький балкон и лоджия в стиле модернизм с навесом и перилами из смешанных материалов для на участке и в саду
Идея дизайна: маленький балкон и лоджия в стиле модернизм с навесом и перилами из смешанных материалов для на участке и в саду
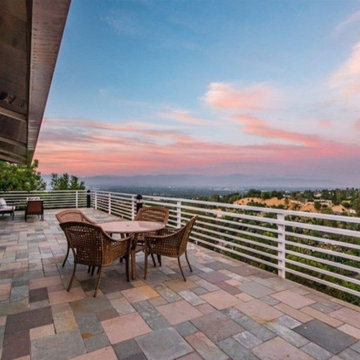
New development, stunning panoramic and unobstructed views of the city and mountains. True craftsmanship and design are shown off by the massive windows throughout this open layout home featuring 5 spacious bedrooms, 4.5 bathrooms, and 4,080 square feet of luxurious living space. Upon entrance, bold double doors open you to the formal dining room, gourmet chef’s kitchen, atmospheric family room, and great room. Gourmet Kitchen features top of the line stainless steel appliances, custom shaker cabinetry, quartz countertops, and oversized center island with bar seating. Glass sliding doors unveil breathtaking views day and night. Stunning rear yard with pool, spa and a Captain's deck with 360 degrees of city lights. Master suite features large glass doors with access to a private deck overlooking those stunning views. Master bath with walk-in shower, soaking tub, and custom LED lighting. Additionally, this home features a separate suite w/full bathroom living room and 1 bedroom.
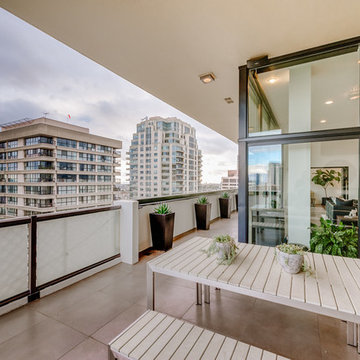
Идея дизайна: огромный балкон и лоджия в стиле модернизм с навесом и перилами из смешанных материалов
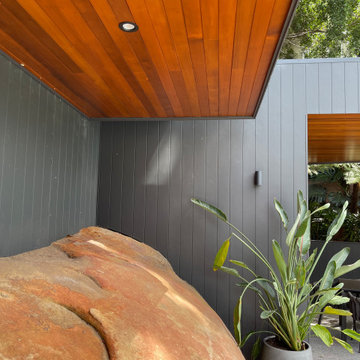
Complete overhaul of existing deck, redirected water away from house and updated all features of balcony. Cedar paneling underneath new balcony has turned it into a feature, viewable from the pergola and pool area. The new balcony also ties seamlessly into pergola and outdoor kitchen area. The Scyon Axon cladding painted contrasts beautifully with the colour of the cedar.
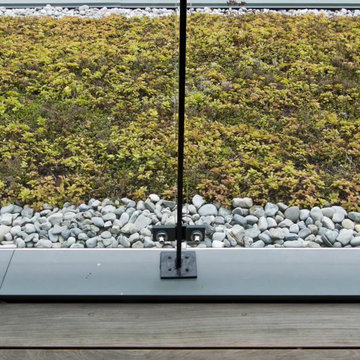
Источник вдохновения для домашнего уюта: маленький балкон и лоджия в стиле модернизм с навесом и перилами из смешанных материалов для на участке и в саду
Балкон и лоджия в стиле модернизм с перилами из смешанных материалов – фото дизайна интерьера
3