Балкон и лоджия с перегородкой для приватности и зоной барбекю – фото дизайна интерьера
Сортировать:
Бюджет
Сортировать:Популярное за сегодня
41 - 60 из 622 фото
1 из 3
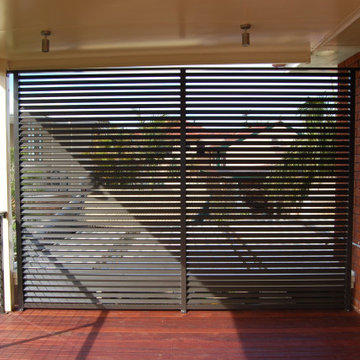
Aluminium privacy screens
Пример оригинального дизайна: балкон и лоджия в стиле модернизм с перегородкой для приватности и металлическими перилами
Пример оригинального дизайна: балкон и лоджия в стиле модернизм с перегородкой для приватности и металлическими перилами
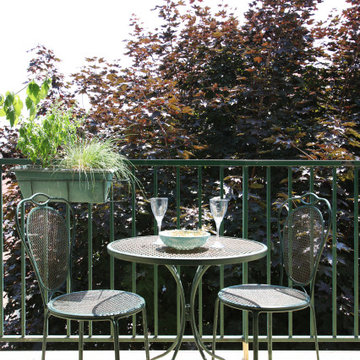
На фото: балкон и лоджия среднего размера в современном стиле с перегородкой для приватности и металлическими перилами без защиты от солнца
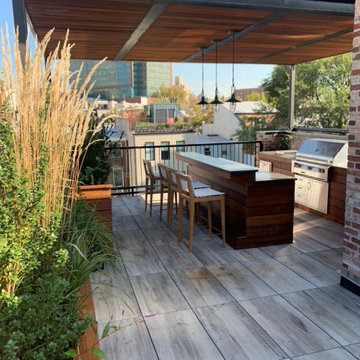
You can see both islands that we built in this image. The focal point of the main cooking island is a 42” Alfresco grill. The second island acts as a bar with an elevated high back. There are no components in the second island. He used a granite countertop and Ipie wood clad over a traditional block structure.
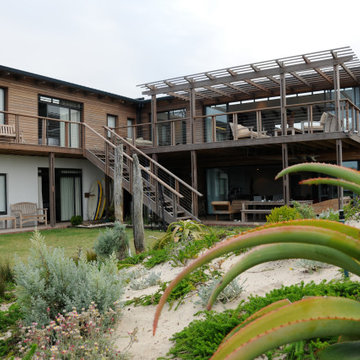
The bedroom balconies link around to the main living room balcony. All balconies are screened from the wind and have clear views of the surf, and all share access to the beach, via the central wood staircase
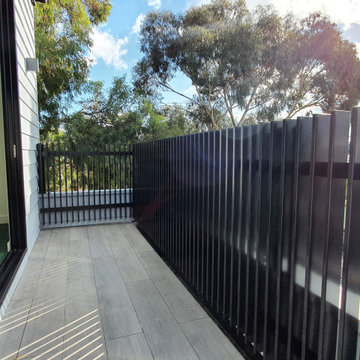
Пример оригинального дизайна: маленький балкон и лоджия в современном стиле с перегородкой для приватности и металлическими перилами для на участке и в саду
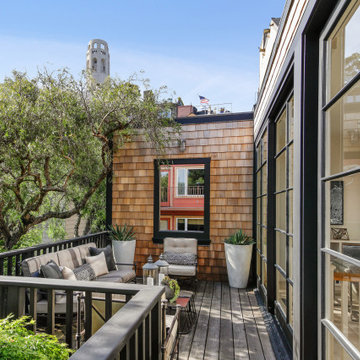
Идея дизайна: балкон и лоджия в стиле неоклассика (современная классика) с деревянными перилами и перегородкой для приватности без защиты от солнца
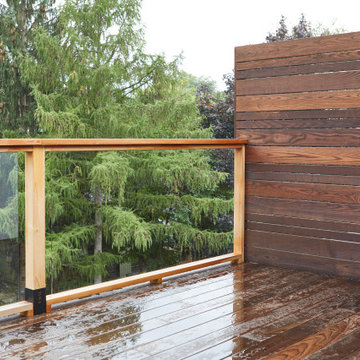
Believe it or not, this beautiful Roncesvalles home was once carved into three separate apartments. As a result, central to this renovation was the need to create a floor plan with a staircase to access all floors, space for a master bedroom and spacious ensuite on the second floor.
The kitchen was also repositioned from the back of the house to the front. It features a curved leather banquette nestled in the bay window, floor to ceiling millwork with a full pantry, integrated appliances, panel ready Sub Zero and expansive storage.
Custom fir windows and an oversized lift and slide glass door were used across the back of the house to bring in the light, call attention to the lush surroundings and provide access to the massive deck clad in thermally modified ash.
Now reclaimed as a single family home, the dwelling includes 4 bedrooms, 3 baths, a main floor mud room and an open, airy yoga retreat on the third floor with walkout deck and sweeping views of the backyard.
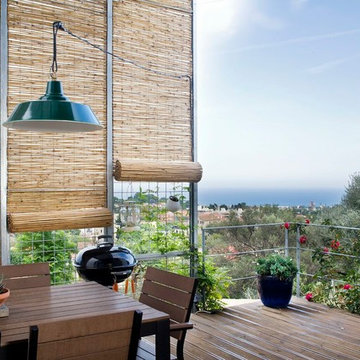
Meritxell Arjalaguer
Идея дизайна: балкон и лоджия среднего размера в современном стиле с зоной барбекю без защиты от солнца
Идея дизайна: балкон и лоджия среднего размера в современном стиле с зоной барбекю без защиты от солнца
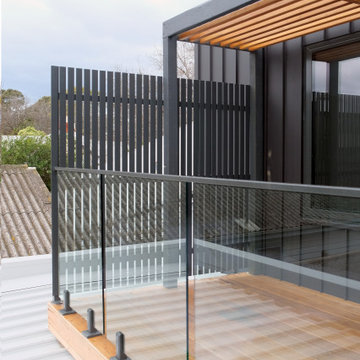
Пример оригинального дизайна: пергола на балконе среднего размера в стиле модернизм с перегородкой для приватности и стеклянными перилами
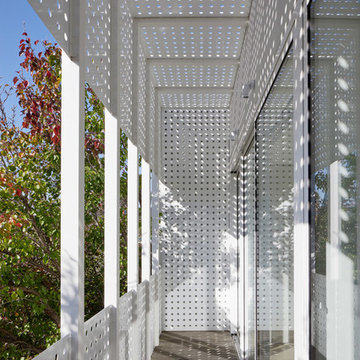
Tatjana Plitt
Свежая идея для дизайна: балкон и лоджия среднего размера в современном стиле с перегородкой для приватности - отличное фото интерьера
Свежая идея для дизайна: балкон и лоджия среднего размера в современном стиле с перегородкой для приватности - отличное фото интерьера
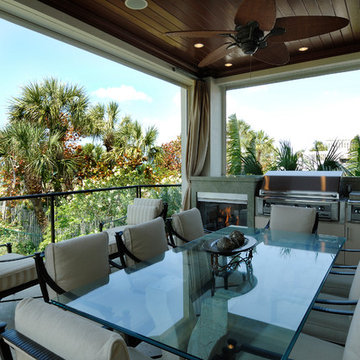
this is the main living floor balcony off the kitchen. There is an outdoor fireplace with a grill, a double burner pot and a prep sink. The balcony has Phantom Screens that roll up in hidden tracks. The screens drop down to provide sun shade and insect protection. The screens are automated and work with a remote control.
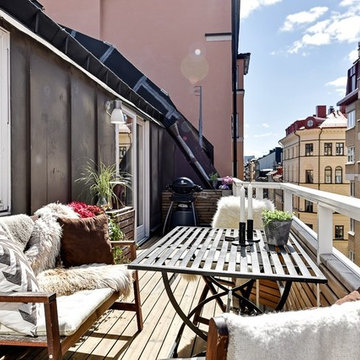
Nathalie Malic
Пример оригинального дизайна: балкон и лоджия среднего размера в скандинавском стиле с зоной барбекю без защиты от солнца
Пример оригинального дизайна: балкон и лоджия среднего размера в скандинавском стиле с зоной барбекю без защиты от солнца
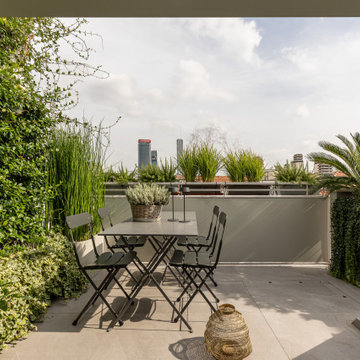
Terrazzo abitabile dal quale si accede dalla cucina. Tavolo per esterni con quattro posti a sedere.
Piantumato su tre lati.
Пример оригинального дизайна: балкон и лоджия в современном стиле с перегородкой для приватности без защиты от солнца
Пример оригинального дизайна: балкон и лоджия в современном стиле с перегородкой для приватности без защиты от солнца
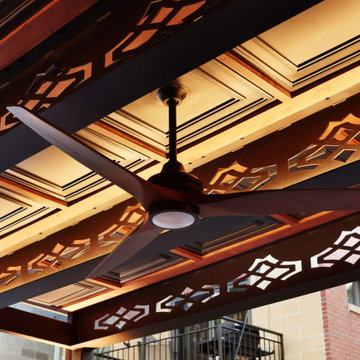
It is our passion to design and build truly glamorous extensions of any living space and harmoniously merge the indoor and outdoor environments. Rooftopia enjoys offering all of our clients a turnkey solution for luxury outdoor living and appreciates the rewards of planning and overseeing each outdoor room transformation from start to finish.
This cozy outdoor lounge and kitchen is accessible and visible year round from the primary living areas of the residence, so it was very important for our team to develop and create a cohesive design that looks amazing even when the space is not in use, as it is an immediate extension of the home. The evening mood is relaxed and magical. The deck is primarily used for outdoor grilling, entertaining, and includes a cozy seating and dining area.
The high end outdoor kitchen features a gas grill, an integrated vent hood, marine grade aluminum cabinets, custom concrete countertops and an outdoor TV. The pergola and privacy screens are a mix of cedar and steel and the flooring tiles are porcelain.
Creating shade and privacy around much of the space, automatically limits access to natural light, a key part of the design was a well crafted lighting plan. While offering functionality and safety the lighting in this outdoor lounge also provides cohesion and a warm elegant ambience. Lighting fixtures include several up-down wall lights and a series of integrated LEDs in the pergola that reflect light from the decorative ceiling materials and structural I-beams.
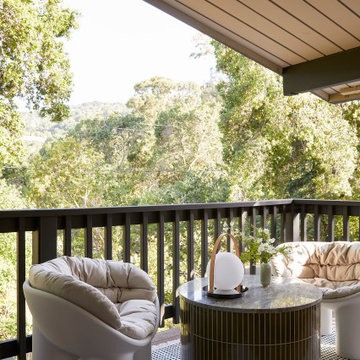
This 1960s home was in original condition and badly in need of some functional and cosmetic updates. We opened up the great room into an open concept space, converted the half bathroom downstairs into a full bath, and updated finishes all throughout with finishes that felt period-appropriate and reflective of the owner's Asian heritage.
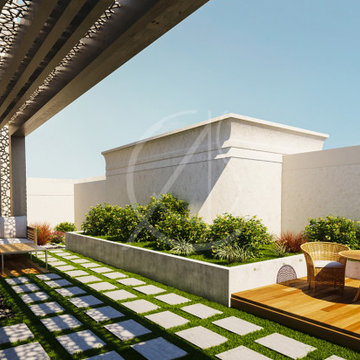
Considering the family elders, this modern Islamic private villa in Medina, Saudi Arabia provides them a semi-shaded garden on the first floor, creating an easily accessible outdoor seating area that is bordered with a tall parapet wall, defined by the raised planters
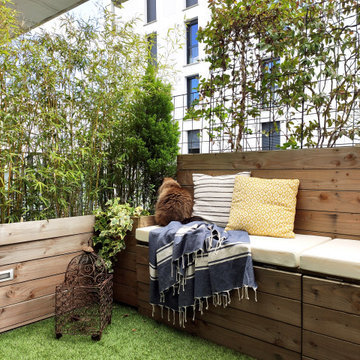
L’achat de cet appartement a été conditionné par l’aménagement du balcon. En effet, situé au cœur d’un nouveau quartier actif, le vis à vis était le principal défaut.
OBJECTIFS :
Limiter le vis à vis
Apporter de la végétation
Avoir un espace détente et un espace repas
Créer des rangements pour le petit outillage de jardin et les appareils électriques type plancha et friteuse
Sécuriser les aménagements pour le chat (qu’il ne puisse pas sauter sur les rebords du garde corps).
Pour cela, des aménagements en bois sur mesure ont été imaginés, le tout en DIY. Sur un côté, une jardinière a été créée pour y intégrer des bambous. Sur la longueur, un banc 3 en 1 (banc/jardinière/rangements) a été réalisé. Son dossier a été conçu comme une jardinière dans laquelle des treillis ont été insérés afin d’y intégrer des plantes grimpantes qui limitent le vis à vis de manière naturelle. Une table pliante est rangée sur un des côtés afin de pouvoir l’utiliser pour les repas en extérieur. Sur l’autre côté, un meuble en bois a été créé. Il sert de « coffrage » à un meuble d’extérieur de rangement étanche (le balcon n’étant pas couvert) et acheté dans le commerce pour l’intégrer parfaitement dans le décor.
De l’éclairage d’appoint a aussi été intégré dans le bois des jardinières de bambous et du meuble de rangement en supplément de l’éclairage général (insuffisant) prévu à la construction de la résidence.
Enfin, un gazon synthétique vient apporter la touche finale de verdure.
Ainsi, ce balcon est devenu un cocon végétalisé urbain où il est bon de se détendre et de profiter des beaux jours !
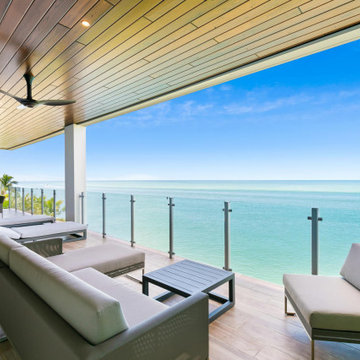
Источник вдохновения для домашнего уюта: балкон и лоджия в морском стиле с зоной барбекю
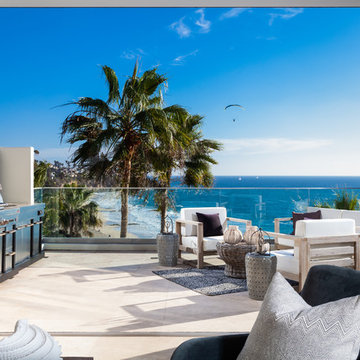
Источник вдохновения для домашнего уюта: балкон и лоджия в современном стиле с зоной барбекю

This charming European-inspired home juxtaposes old-world architecture with more contemporary details. The exterior is primarily comprised of granite stonework with limestone accents. The stair turret provides circulation throughout all three levels of the home, and custom iron windows afford expansive lake and mountain views. The interior features custom iron windows, plaster walls, reclaimed heart pine timbers, quartersawn oak floors and reclaimed oak millwork.
Балкон и лоджия с перегородкой для приватности и зоной барбекю – фото дизайна интерьера
3